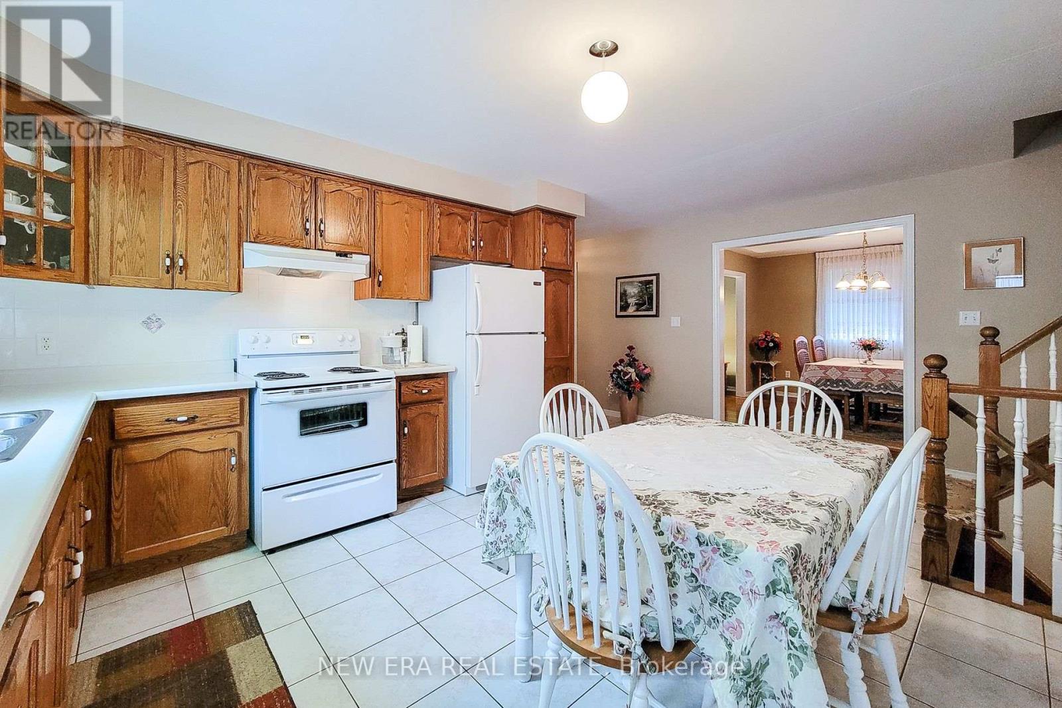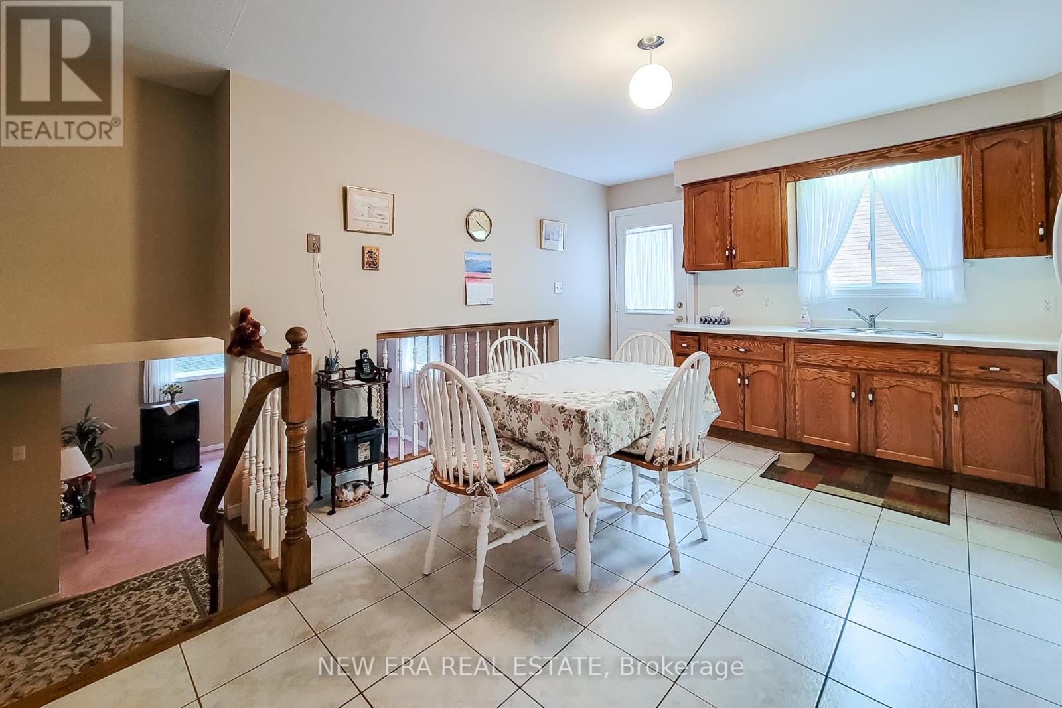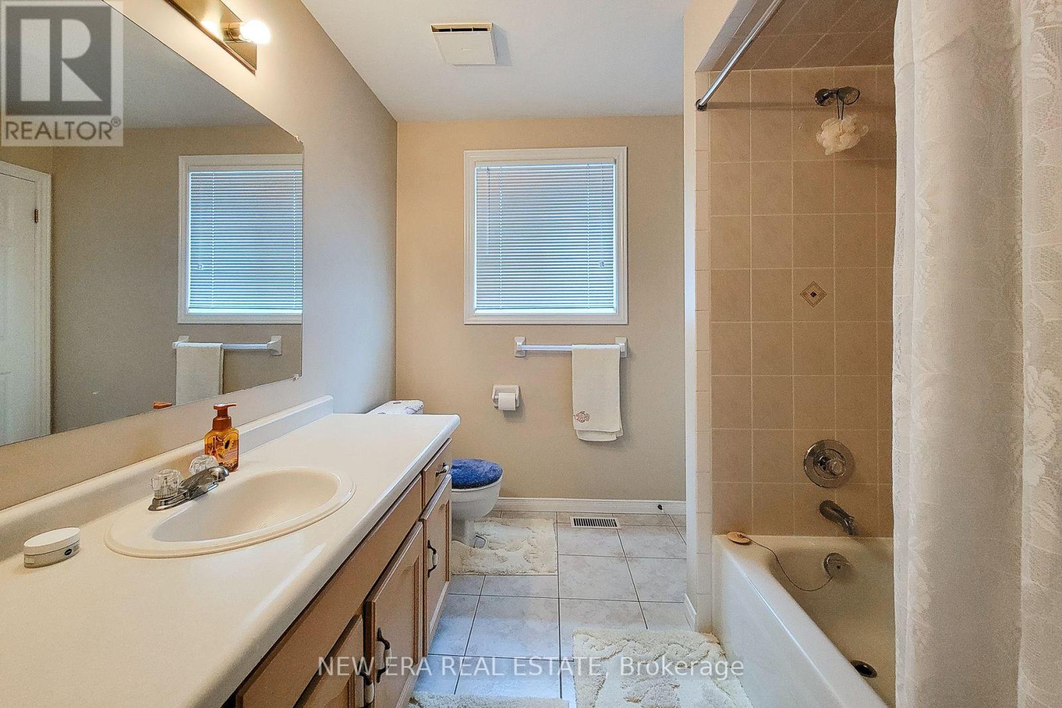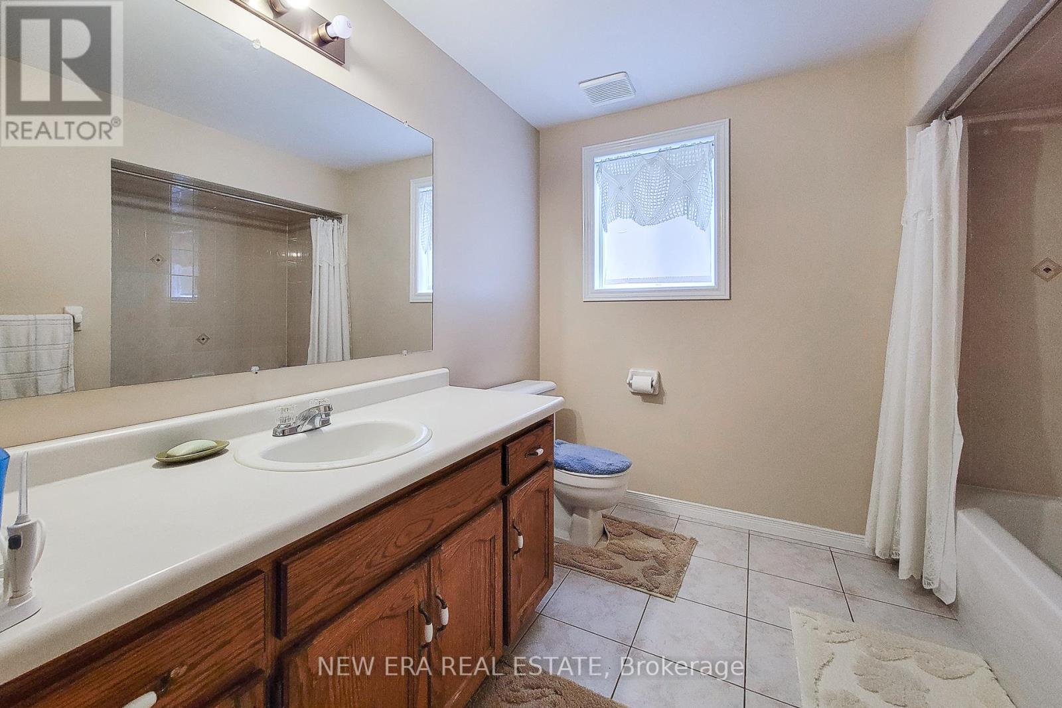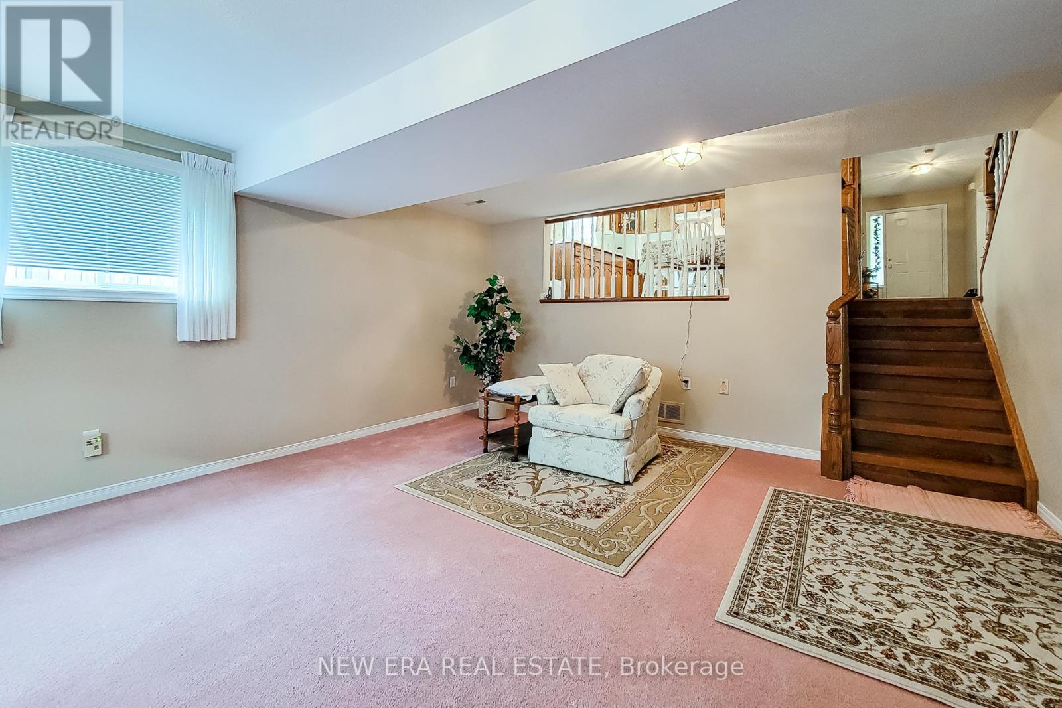4 Bedroom
2 Bathroom
Fireplace
Central Air Conditioning
Forced Air
$898,000
Step into 31 Foxmeadow, a meticulously cared-for, three-level backsplit boasting four bedrooms and two full bathrooms, just waiting to be made your own. Perfect for growing families, the large living and dining areas, along with an eat-in kitchen, make it ideal for entertaining. The expansive family space on the lower level, complete with a gas fireplace, offers additional living space, along with an unfinished basement with potential for a rec room. A double-car garage and private double driveway provide ample parking. Close to all Rymal Road amenities such as Walmart, Fortinos, LCBO, and banks. Don't miss this opportunity! (id:27910)
Property Details
|
MLS® Number
|
X9045473 |
|
Property Type
|
Single Family |
|
Community Name
|
Stoney Creek |
|
ParkingSpaceTotal
|
4 |
Building
|
BathroomTotal
|
2 |
|
BedroomsAboveGround
|
4 |
|
BedroomsTotal
|
4 |
|
Appliances
|
Garage Door Opener Remote(s), Central Vacuum, Window Coverings |
|
BasementDevelopment
|
Unfinished |
|
BasementType
|
N/a (unfinished) |
|
ConstructionStyleAttachment
|
Detached |
|
ConstructionStyleSplitLevel
|
Backsplit |
|
CoolingType
|
Central Air Conditioning |
|
ExteriorFinish
|
Brick |
|
FireplacePresent
|
Yes |
|
FlooringType
|
Hardwood |
|
FoundationType
|
Block |
|
HeatingFuel
|
Natural Gas |
|
HeatingType
|
Forced Air |
|
Type
|
House |
|
UtilityWater
|
Municipal Water |
Parking
Land
|
Acreage
|
No |
|
Sewer
|
Sanitary Sewer |
|
SizeDepth
|
100 Ft ,3 In |
|
SizeFrontage
|
50 Ft ,5 In |
|
SizeIrregular
|
50.47 X 100.29 Ft |
|
SizeTotalText
|
50.47 X 100.29 Ft |
Rooms
| Level |
Type |
Length |
Width |
Dimensions |
|
Basement |
Recreational, Games Room |
5.15 m |
8.19 m |
5.15 m x 8.19 m |
|
Basement |
Cold Room |
1.25 m |
1.03 m |
1.25 m x 1.03 m |
|
Basement |
Laundry Room |
3.87 m |
3.99 m |
3.87 m x 3.99 m |
|
Lower Level |
Family Room |
5.79 m |
4.23 m |
5.79 m x 4.23 m |
|
Lower Level |
Bedroom |
4.54 m |
3.9 m |
4.54 m x 3.9 m |
|
Main Level |
Living Room |
4.3 m |
3.53 m |
4.3 m x 3.53 m |
|
Main Level |
Dining Room |
3.65 m |
3.53 m |
3.65 m x 3.53 m |
|
Main Level |
Kitchen |
3.93 m |
5.48 m |
3.93 m x 5.48 m |
|
Upper Level |
Bedroom 2 |
3.68 m |
3.47 m |
3.68 m x 3.47 m |
|
Upper Level |
Bedroom 3 |
2.59 m |
3.59 m |
2.59 m x 3.59 m |
|
Upper Level |
Primary Bedroom |
4.54 m |
3.68 m |
4.54 m x 3.68 m |

















