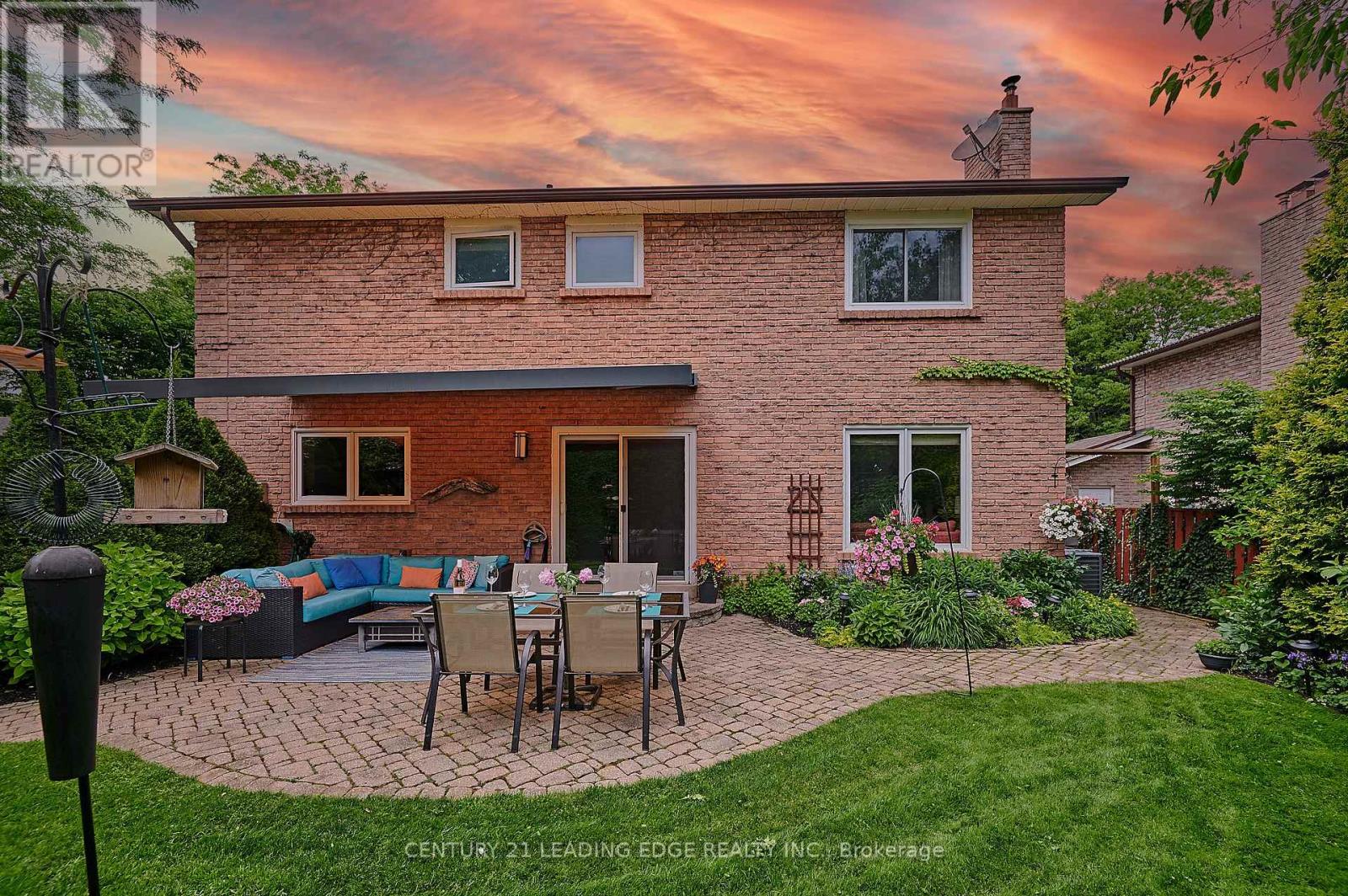4 Bedroom
3 Bathroom
Fireplace
Central Air Conditioning
Forced Air
$1,475,000
Welcome home! Introducing 31 Goldberry Square, an idyllic haven destined to be your forever home! Nestled in this sought-after Centennial pocket, this residence enjoys a prime spot bordering Wanita Park and mere steps from Lower Highland Creek Park, ensuring serene surroundings. Discover elegant crown mouldings, gleaming hardwood floors, a spacious living & dining area, a generous family room, and a delightful eat-in kitchen with a walkout to your secluded backyard retreat. The expansive primary suite boasts a luxurious 4 PC ensuite and walk-in closet, while three additional sizable bedrooms offer plenty of space for family and/or friends. Esteemed schools like Sir Oliver Mowat C.I. & Charlottetown Jr. P.S. plus other options ensure top-notch education. With TTC access & Rouge Hill Go Station nearby, commuting is a breeze. Revel in park-centric living with 4 parks and 7 recreational facilities within a 20-minute stroll. Toronto Zoo, Colonel Danforth Park and Port Union Waterfront Park with splash pad are at your doorstep! Don't miss your chance, schedule a viewing today! **** EXTRAS **** Lawn irrigation system, salt water hot tub with pergola and high-end custom awning with remote. Gutter guards, no cleaning the eavestroughs! (id:27910)
Property Details
|
MLS® Number
|
E8482848 |
|
Property Type
|
Single Family |
|
Community Name
|
Centennial Scarborough |
|
Parking Space Total
|
4 |
Building
|
Bathroom Total
|
3 |
|
Bedrooms Above Ground
|
4 |
|
Bedrooms Total
|
4 |
|
Appliances
|
Garage Door Opener Remote(s), Dishwasher, Dryer, Refrigerator, Stove, Washer |
|
Basement Development
|
Finished |
|
Basement Type
|
N/a (finished) |
|
Construction Style Attachment
|
Detached |
|
Cooling Type
|
Central Air Conditioning |
|
Exterior Finish
|
Brick |
|
Fireplace Present
|
Yes |
|
Foundation Type
|
Block |
|
Heating Fuel
|
Natural Gas |
|
Heating Type
|
Forced Air |
|
Stories Total
|
2 |
|
Type
|
House |
|
Utility Water
|
Municipal Water |
Parking
Land
|
Acreage
|
No |
|
Sewer
|
Sanitary Sewer |
|
Size Irregular
|
60 X 100 Ft |
|
Size Total Text
|
60 X 100 Ft |
Rooms
| Level |
Type |
Length |
Width |
Dimensions |
|
Second Level |
Primary Bedroom |
5.54 m |
3.78 m |
5.54 m x 3.78 m |
|
Second Level |
Bedroom 2 |
3.66 m |
3.23 m |
3.66 m x 3.23 m |
|
Second Level |
Bedroom 3 |
3.91 m |
3.23 m |
3.91 m x 3.23 m |
|
Second Level |
Bedroom 4 |
3.63 m |
2.54 m |
3.63 m x 2.54 m |
|
Basement |
Workshop |
4.66 m |
4.49 m |
4.66 m x 4.49 m |
|
Basement |
Recreational, Games Room |
10.4 m |
7.39 m |
10.4 m x 7.39 m |
|
Main Level |
Living Room |
4.85 m |
3.78 m |
4.85 m x 3.78 m |
|
Main Level |
Laundry Room |
2.43 m |
2.5 m |
2.43 m x 2.5 m |
|
Main Level |
Dining Room |
2.88 m |
3.78 m |
2.88 m x 3.78 m |
|
Main Level |
Kitchen |
3.89 m |
2.71 m |
3.89 m x 2.71 m |
|
Main Level |
Eating Area |
3.47 m |
3.04 m |
3.47 m x 3.04 m |
|
Main Level |
Family Room |
3.58 m |
5.07 m |
3.58 m x 5.07 m |









































