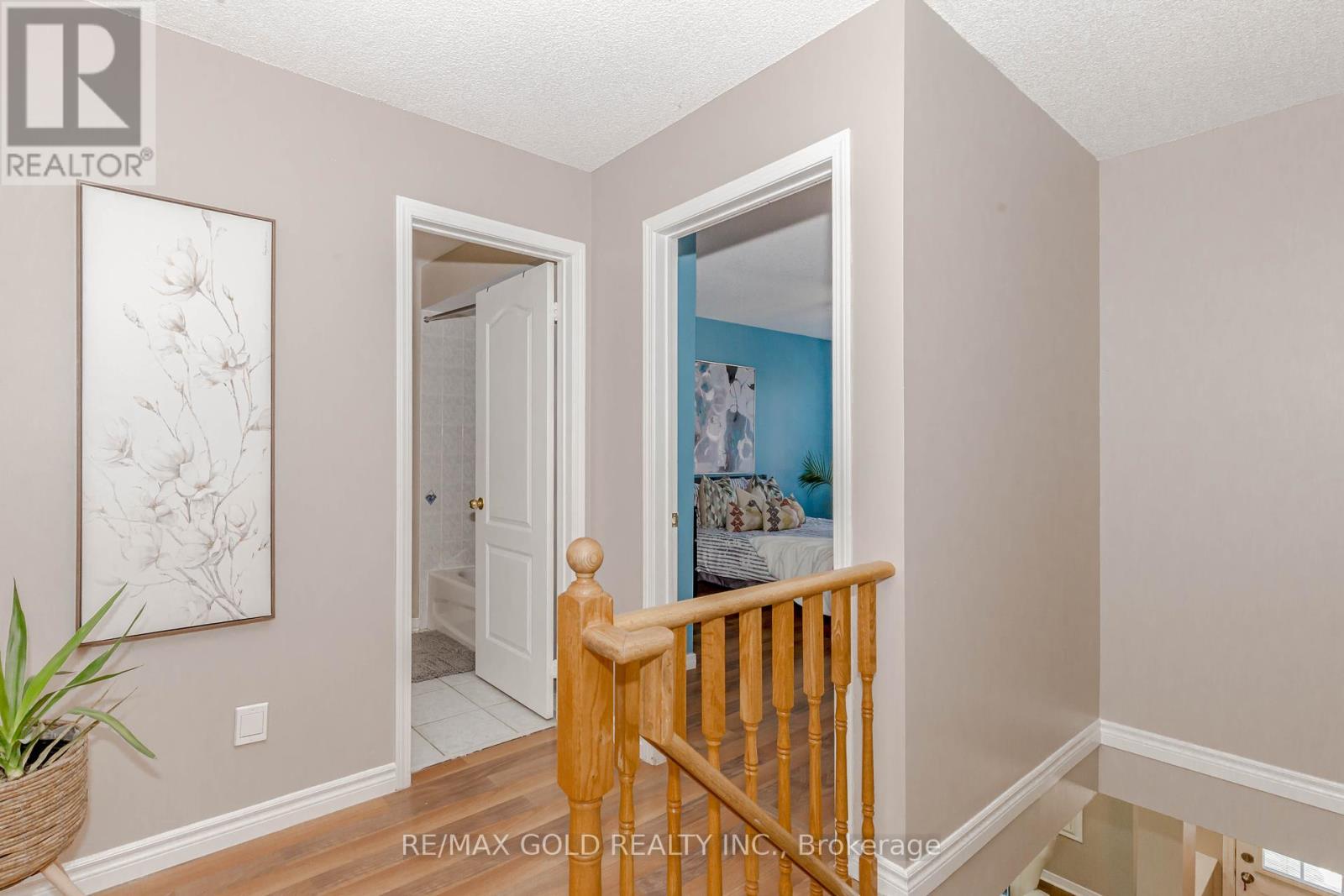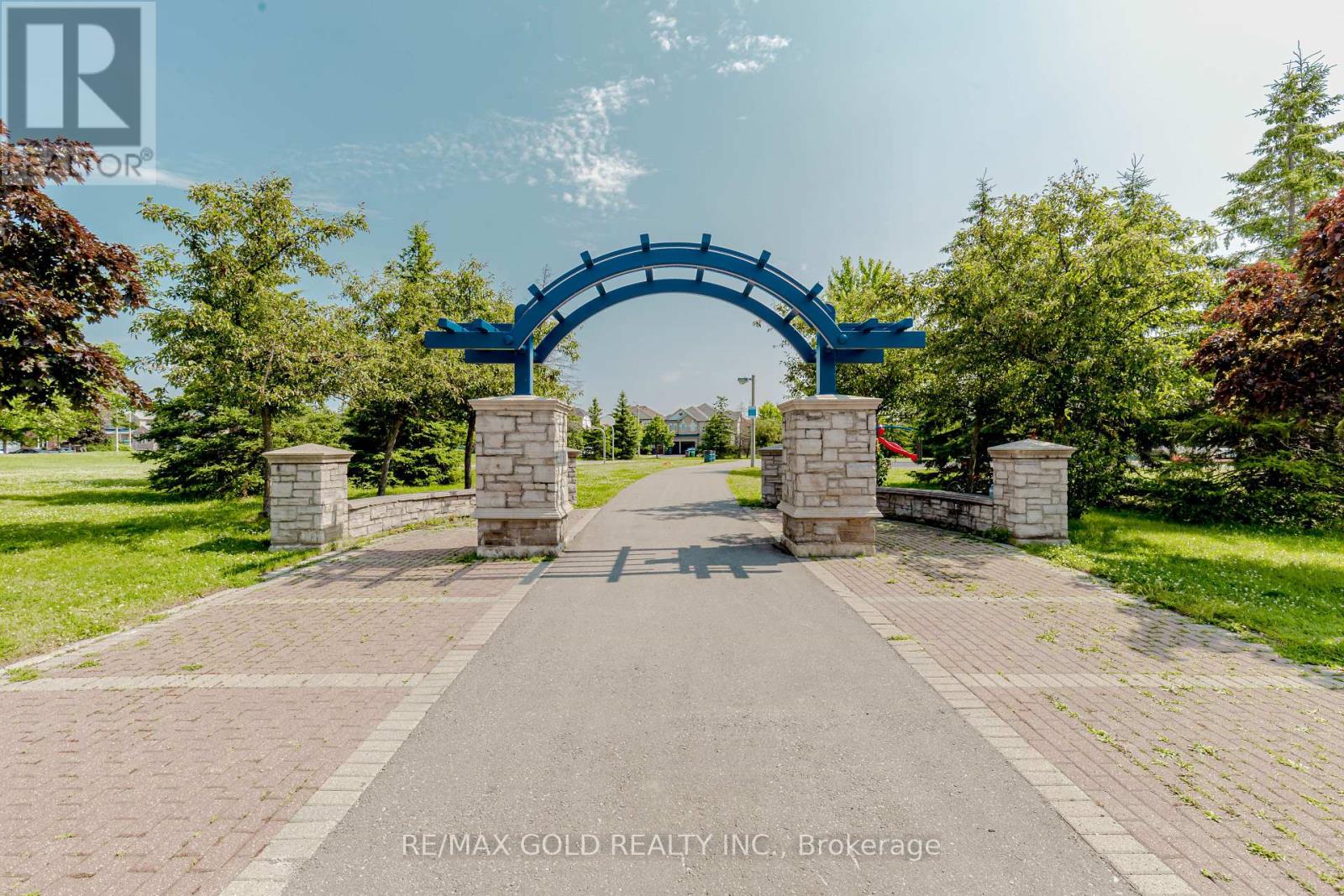3 Bedroom
3 Bathroom
Central Air Conditioning
Forced Air
$799,900
Home You Do Not Wish To Miss! A Well Cared For Home W/ 3 Beds and 2.5 Baths Located Steps To Children's Park, Quick Walk To Cassie Campbell Rec Centre, Schools, Shopping, Place Of Worship & Public Transit. This Is A Great Place To Invest And Start A Family. Owners Have Loved Raising Their Family Here. Generous Bedroom Sizes, Ensuite Off Master And Family Size Kitchen With Walk-Out To Patio, Fenced Yard And Large Shed. The Partially Finished Basement Is Mainly Finished With Dry Wall And Waiting For Your Final Touch. Walking distance to Freshco, Daycare , Banks, Park, Cassie Campbell, School. **** EXTRAS **** Portlight On The Main Floor, flooring, brand new countertop, shutters, new furnace, huge bedrooms and walk in closets, shed in backyard , freshly painted Nest system installed. (id:27910)
Property Details
|
MLS® Number
|
W8467560 |
|
Property Type
|
Single Family |
|
Community Name
|
Fletcher's Meadow |
|
Parking Space Total
|
4 |
Building
|
Bathroom Total
|
3 |
|
Bedrooms Above Ground
|
3 |
|
Bedrooms Total
|
3 |
|
Basement Development
|
Unfinished |
|
Basement Type
|
Full (unfinished) |
|
Construction Style Attachment
|
Attached |
|
Cooling Type
|
Central Air Conditioning |
|
Exterior Finish
|
Brick |
|
Heating Fuel
|
Natural Gas |
|
Heating Type
|
Forced Air |
|
Stories Total
|
2 |
|
Type
|
Row / Townhouse |
|
Utility Water
|
Municipal Water |
Parking
Land
|
Acreage
|
No |
|
Sewer
|
Sanitary Sewer |
|
Size Irregular
|
24.61 X 85.3 Ft ; Regular Size Lot |
|
Size Total Text
|
24.61 X 85.3 Ft ; Regular Size Lot |
Rooms
| Level |
Type |
Length |
Width |
Dimensions |
|
Second Level |
Primary Bedroom |
4.39 m |
3.9 m |
4.39 m x 3.9 m |
|
Second Level |
Bedroom 2 |
4.14 m |
2.8 m |
4.14 m x 2.8 m |
|
Second Level |
Bedroom 3 |
4.23 m |
3.26 m |
4.23 m x 3.26 m |
|
Basement |
Recreational, Games Room |
|
|
Measurements not available |
|
Main Level |
Living Room |
6.09 m |
3.26 m |
6.09 m x 3.26 m |
|
Main Level |
Dining Room |
6.09 m |
3.26 m |
6.09 m x 3.26 m |
|
Main Level |
Eating Area |
5.94 m |
2.86 m |
5.94 m x 2.86 m |
|
Main Level |
Kitchen |
5.94 m |
2.86 m |
5.94 m x 2.86 m |


































