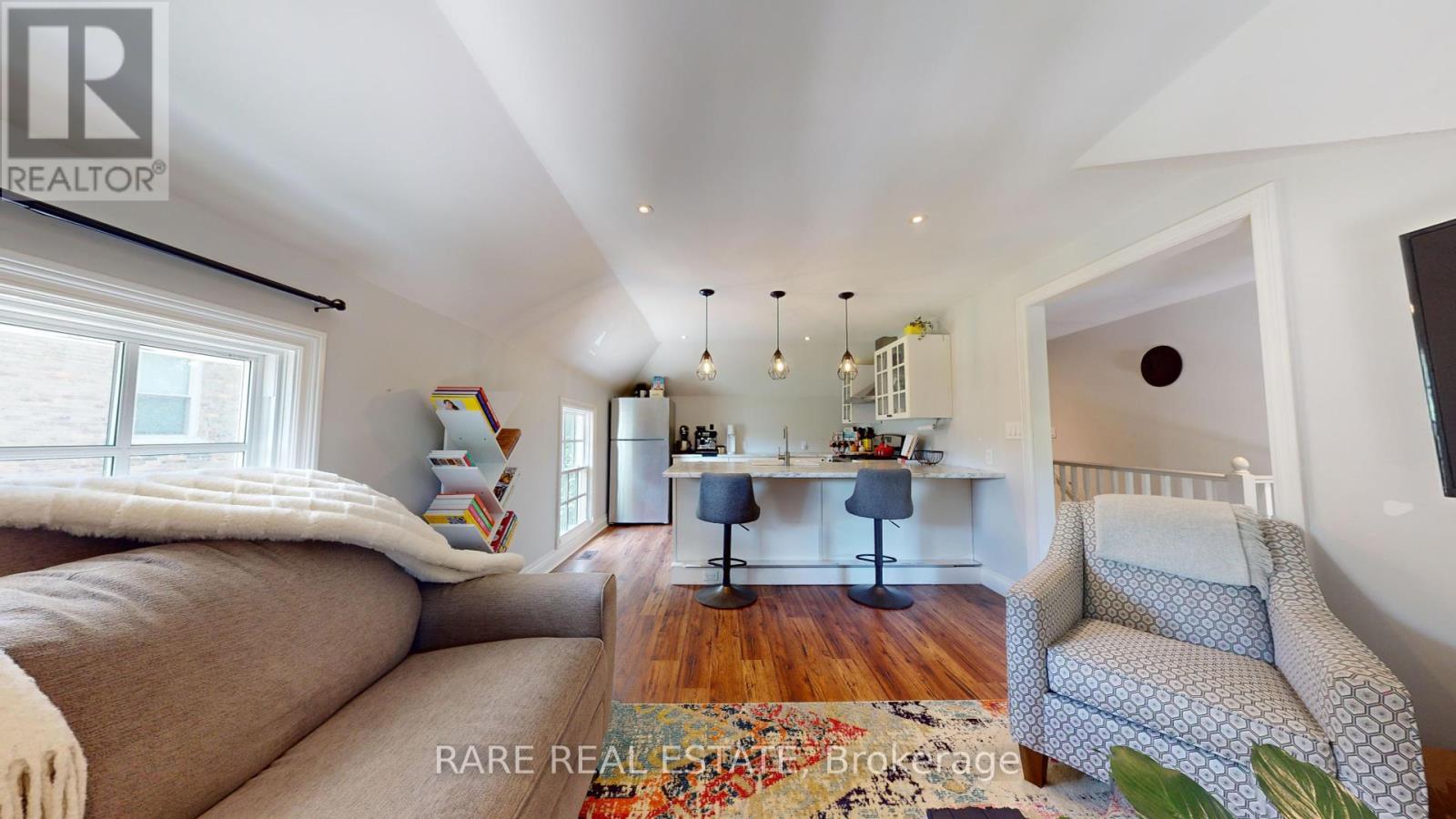2 Bedroom
2 Bathroom
Central Air Conditioning
Forced Air
$949,000
Welcome to 31 Green St, a beautifully renovated duplex that offers the perfect blend of modern comfort and classic charm. Each unit in this home has been thoughtfully updated with contemporary finishes while maintaining its original character. Enjoy spacious living areas filled with natural light, sleek modern kitchens, comfortable bedrooms, and tastefully renovated bathrooms. The property also features a lovely backyard, ideal for outdoor activities and relaxation, as well as convenient driveway parking spots. Nestled on a picturesque and serene street, this home is surrounded by tree-lined streets and well-maintained homes, creating a welcoming community feel. With close proximity to local amenities, including shops, restaurants, parks, and schools, 31 Green St is a wonderful opportunity to experience the best of Guelph living. Whether you are looking for a comfortable home or a valuable investment property, this duplex is sure to impress! **** EXTRAS **** Unit: Stacked Washer/Dryer (x2), S/S Dishwasher(x2), S/S Fridge(x2), S/S Oven(x2), S/S Range Hood(x2), All ELFs(x2), All Existing window coverings(x2) (id:27910)
Property Details
|
MLS® Number
|
X8458188 |
|
Property Type
|
Single Family |
|
Community Name
|
Exhibition Park |
|
Parking Space Total
|
2 |
Building
|
Bathroom Total
|
2 |
|
Bedrooms Above Ground
|
2 |
|
Bedrooms Total
|
2 |
|
Basement Development
|
Unfinished |
|
Basement Type
|
N/a (unfinished) |
|
Cooling Type
|
Central Air Conditioning |
|
Exterior Finish
|
Aluminum Siding |
|
Heating Fuel
|
Natural Gas |
|
Heating Type
|
Forced Air |
|
Stories Total
|
2 |
|
Type
|
Duplex |
|
Utility Water
|
Municipal Water |
Land
|
Acreage
|
No |
|
Sewer
|
Sanitary Sewer |
|
Size Irregular
|
53.41 X 55.5 Ft |
|
Size Total Text
|
53.41 X 55.5 Ft |
Rooms
| Level |
Type |
Length |
Width |
Dimensions |
|
Second Level |
Living Room |
3.59 m |
6.71 m |
3.59 m x 6.71 m |
|
Second Level |
Kitchen |
3.59 m |
6.71 m |
3.59 m x 6.71 m |
|
Second Level |
Primary Bedroom |
3.45 m |
3.55 m |
3.45 m x 3.55 m |
|
Second Level |
Bathroom |
3.45 m |
1.82 m |
3.45 m x 1.82 m |
|
Main Level |
Living Room |
3.61 m |
3.61 m |
3.61 m x 3.61 m |
|
Main Level |
Kitchen |
3.4 m |
3.54 m |
3.4 m x 3.54 m |
|
Main Level |
Primary Bedroom |
3.44 m |
3.28 m |
3.44 m x 3.28 m |
|
Main Level |
Bathroom |
2.31 m |
1.67 m |
2.31 m x 1.67 m |
























