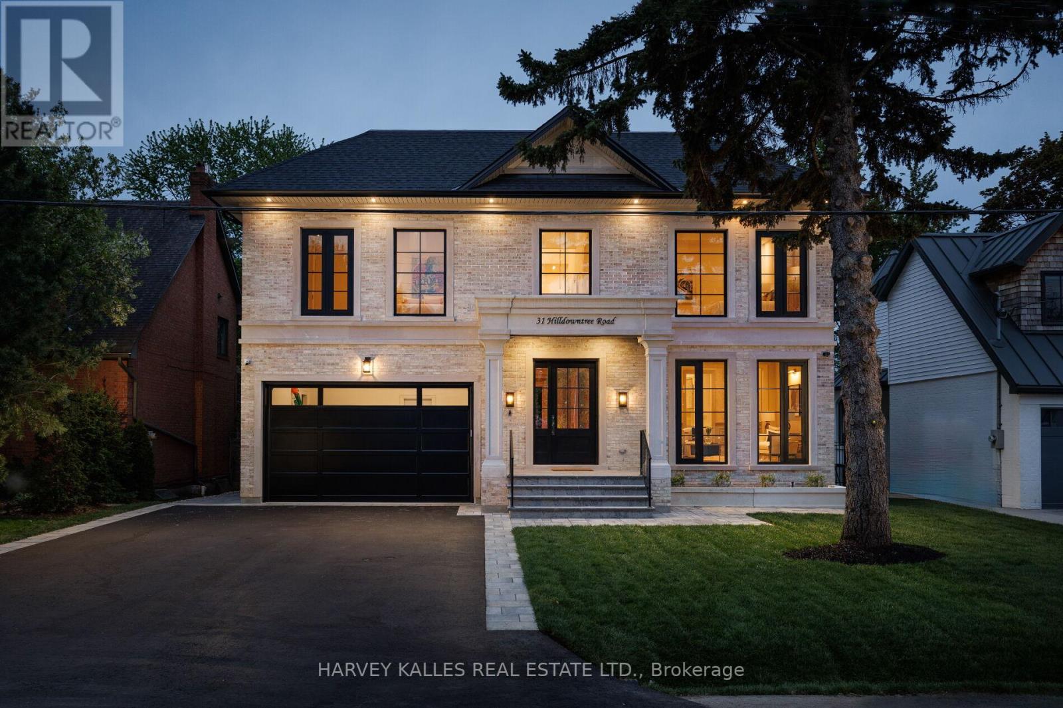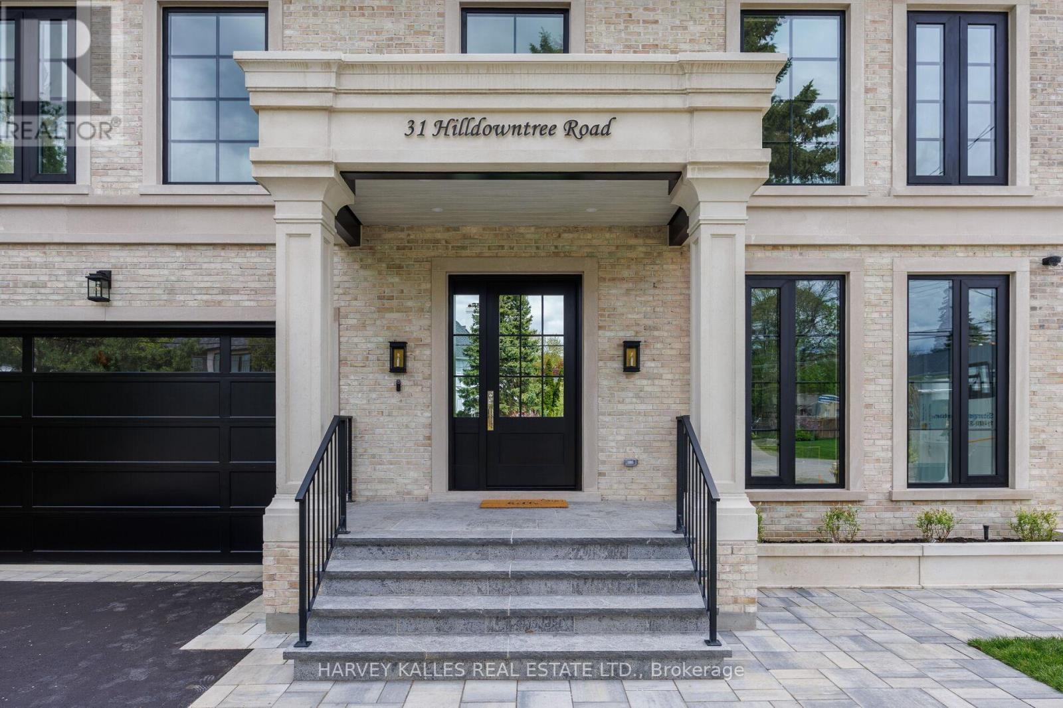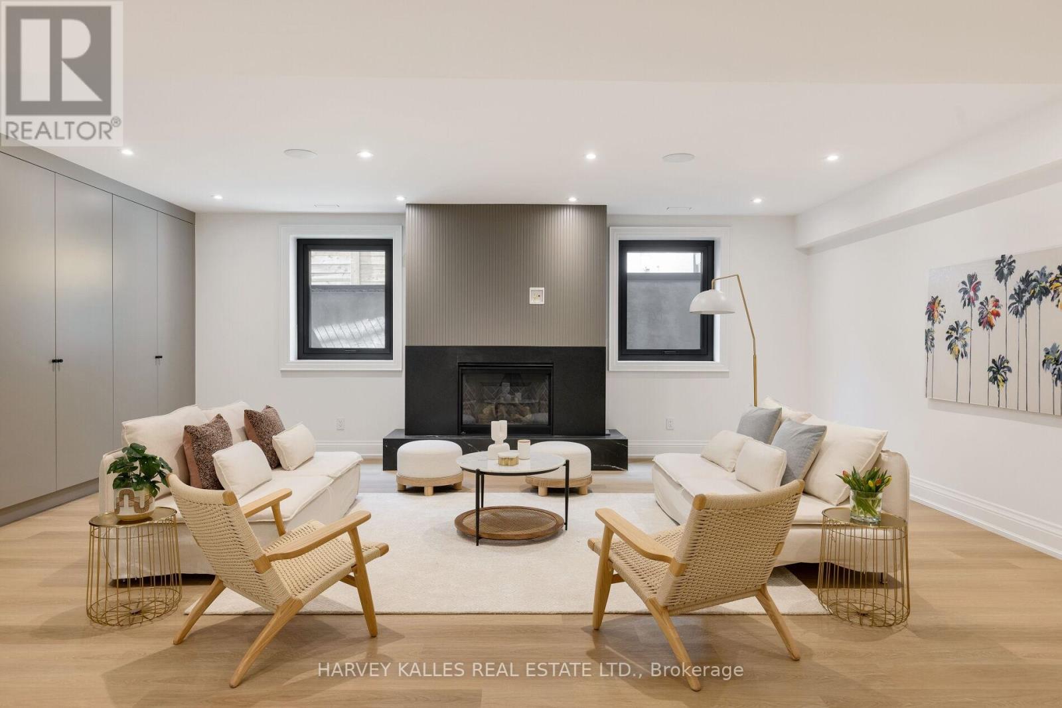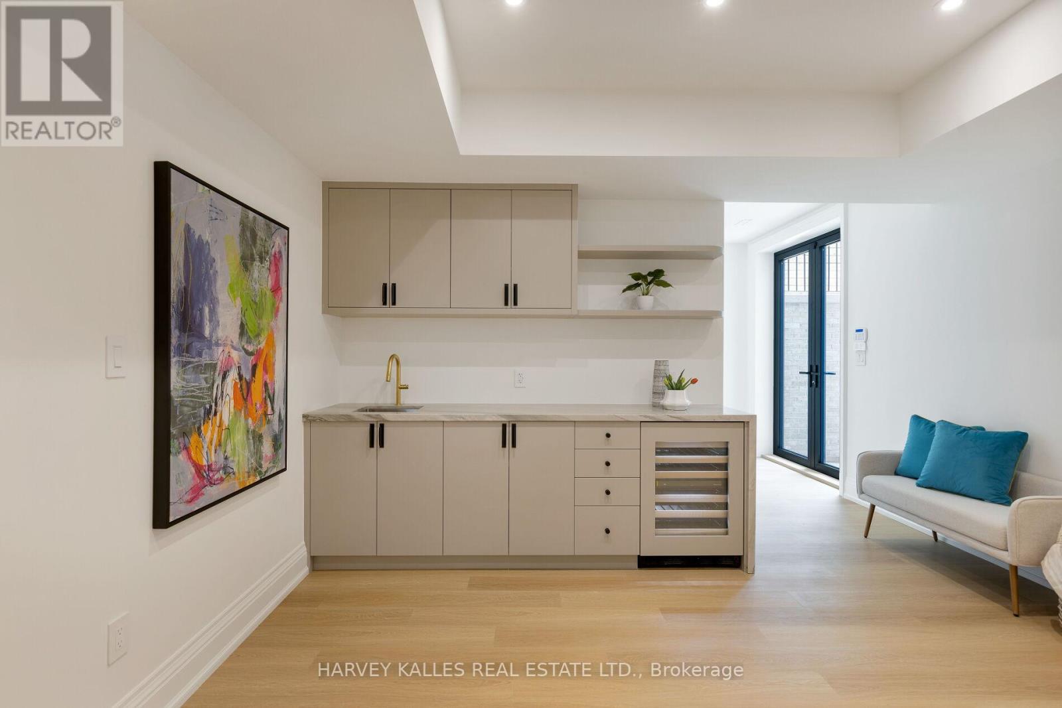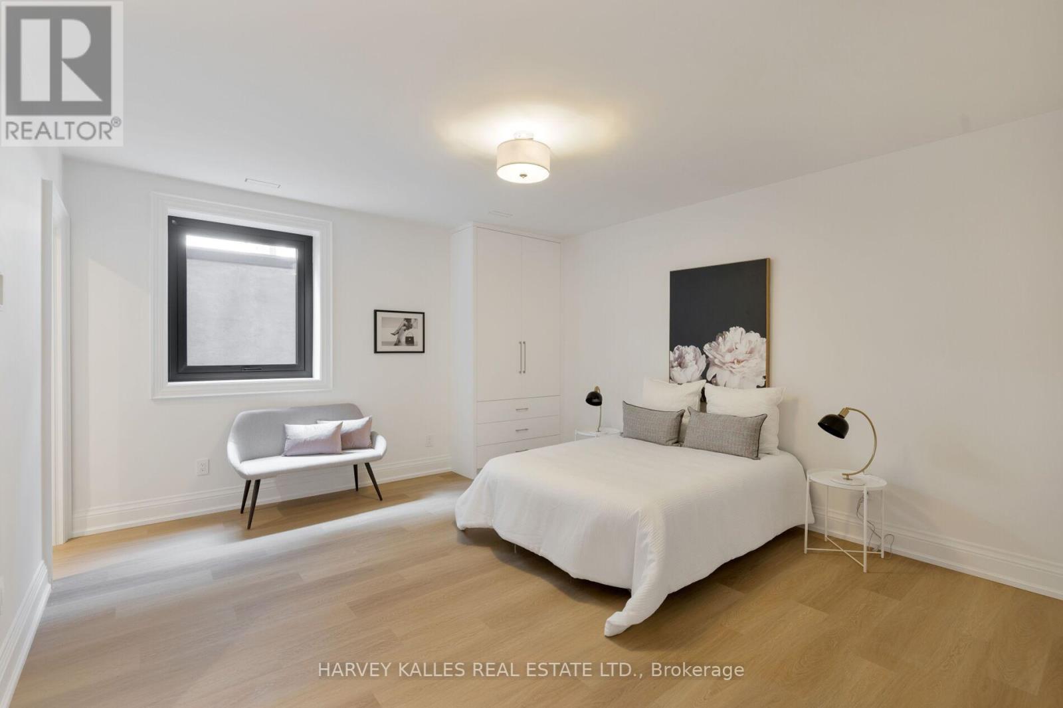5 Bedroom
7 Bathroom
Fireplace
Inground Pool
Central Air Conditioning
Forced Air
Lawn Sprinkler
$4,898,000
Located in the prestigious Chestnut Hills area of Etobicoke, 31 Hilldowntree Rd offers luxurious living with its spacious layout and stunning outdoor amenities. This exquisite property boasts 4+1 bedrooms and 6.5 bathrooms, providing ample space for both relaxation and entertainment.As you enter the home, you are greeted by an oversized covered porch, perfect for enjoying the outdoors year-round. Equipped with an outdoor kitchen, it's an ideal spot for hosting gatherings or enjoying al fresco dining with family and friends.Stepping inside, the interior of the home exudes elegance and sophistication. The open-concept layout seamlessly connects the living, dining, and kitchen areas, creating a perfect flow for everyday living and entertaining. High-end finishes and attention to detail are evident throughout, from the hardwood floors to the crown molding.The gourmet kitchen is a chef's dream, featuring top-of-the-line appliances, custom cabinetry, and a large island with seating. Whether you're preparing a casual meal or hosting a formal dinner party, this kitchen has everything you need to impress.The bedrooms are spacious and well-appointed, offering comfort and privacy for the whole family. The master suite is a retreat unto itself, complete with a luxurious 6pc ensuite bathroom and walk-in closet.But perhaps the most impressive feature of this home is its outdoor oasis. The backyard is an entertainer's paradise, with a sparkling pool, gazebo, and cabana. Whether you're lounging by the pool, enjoying a drink under the gazebo, or relaxing in the cabana, you'll feel like you're on vacation without ever leaving home.In addition to its stunning amenities, 31 Hilldowntree Rd is conveniently located near parks, schools, shopping, and dining, making it the perfect place to call home for those seeking luxury, comfort, and convenience in the heart of Etobicoke's Chestnut Hills area. (id:27910)
Property Details
|
MLS® Number
|
W8329478 |
|
Property Type
|
Single Family |
|
Community Name
|
Edenbridge-Humber Valley |
|
Amenities Near By
|
Place Of Worship, Schools |
|
Features
|
Sump Pump |
|
Parking Space Total
|
6 |
|
Pool Type
|
Inground Pool |
|
Structure
|
Porch |
Building
|
Bathroom Total
|
7 |
|
Bedrooms Above Ground
|
4 |
|
Bedrooms Below Ground
|
1 |
|
Bedrooms Total
|
5 |
|
Appliances
|
Barbeque, Garage Door Opener Remote(s), Oven - Built-in, Central Vacuum |
|
Basement Development
|
Finished |
|
Basement Features
|
Walk Out |
|
Basement Type
|
Full (finished) |
|
Construction Style Attachment
|
Detached |
|
Cooling Type
|
Central Air Conditioning |
|
Fireplace Present
|
Yes |
|
Fireplace Total
|
2 |
|
Foundation Type
|
Concrete |
|
Heating Fuel
|
Natural Gas |
|
Heating Type
|
Forced Air |
|
Stories Total
|
2 |
|
Type
|
House |
|
Utility Water
|
Municipal Water |
Parking
Land
|
Acreage
|
No |
|
Land Amenities
|
Place Of Worship, Schools |
|
Landscape Features
|
Lawn Sprinkler |
|
Sewer
|
Sanitary Sewer |
|
Size Irregular
|
60.07 X 143.3 Ft |
|
Size Total Text
|
60.07 X 143.3 Ft |
Rooms
| Level |
Type |
Length |
Width |
Dimensions |
|
Lower Level |
Recreational, Games Room |
5.59 m |
5.64 m |
5.59 m x 5.64 m |
|
Lower Level |
Recreational, Games Room |
4.7 m |
7.52 m |
4.7 m x 7.52 m |
|
Lower Level |
Bedroom 5 |
4.7 m |
4.32 m |
4.7 m x 4.32 m |
|
Main Level |
Living Room |
4.77 m |
3.11 m |
4.77 m x 3.11 m |
|
Main Level |
Dining Room |
4.77 m |
3.58 m |
4.77 m x 3.58 m |
|
Main Level |
Kitchen |
4.87 m |
5.27 m |
4.87 m x 5.27 m |
|
Main Level |
Family Room |
7.57 m |
4.35 m |
7.57 m x 4.35 m |
|
Upper Level |
Laundry Room |
3.27 m |
1.98 m |
3.27 m x 1.98 m |
|
Upper Level |
Primary Bedroom |
4.87 m |
5 m |
4.87 m x 5 m |
|
Upper Level |
Bedroom 2 |
5.5 m |
4.25 m |
5.5 m x 4.25 m |
|
Upper Level |
Bedroom 3 |
5.52 m |
4.16 m |
5.52 m x 4.16 m |
|
Upper Level |
Bedroom 4 |
4.86 m |
3.96 m |
4.86 m x 3.96 m |

