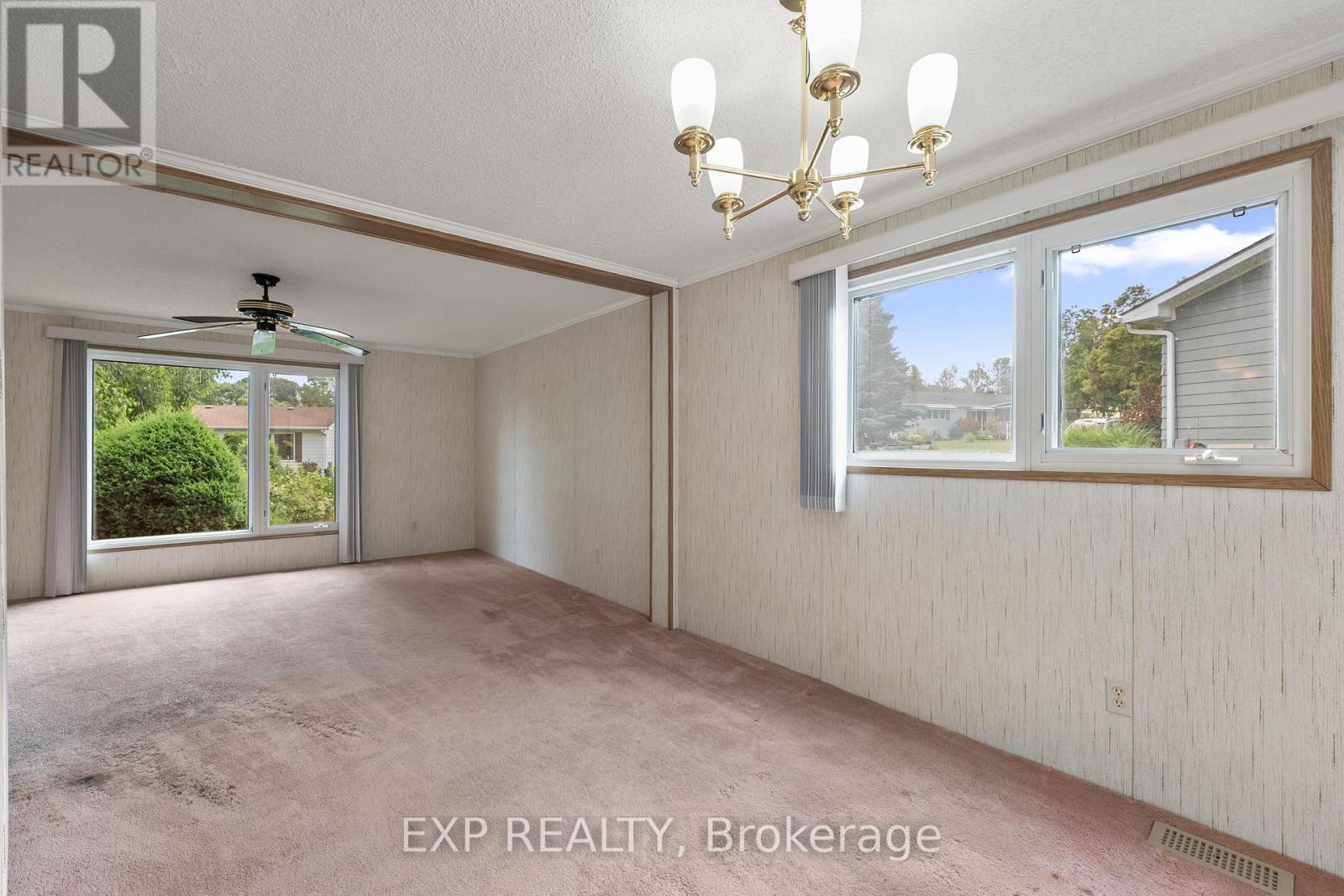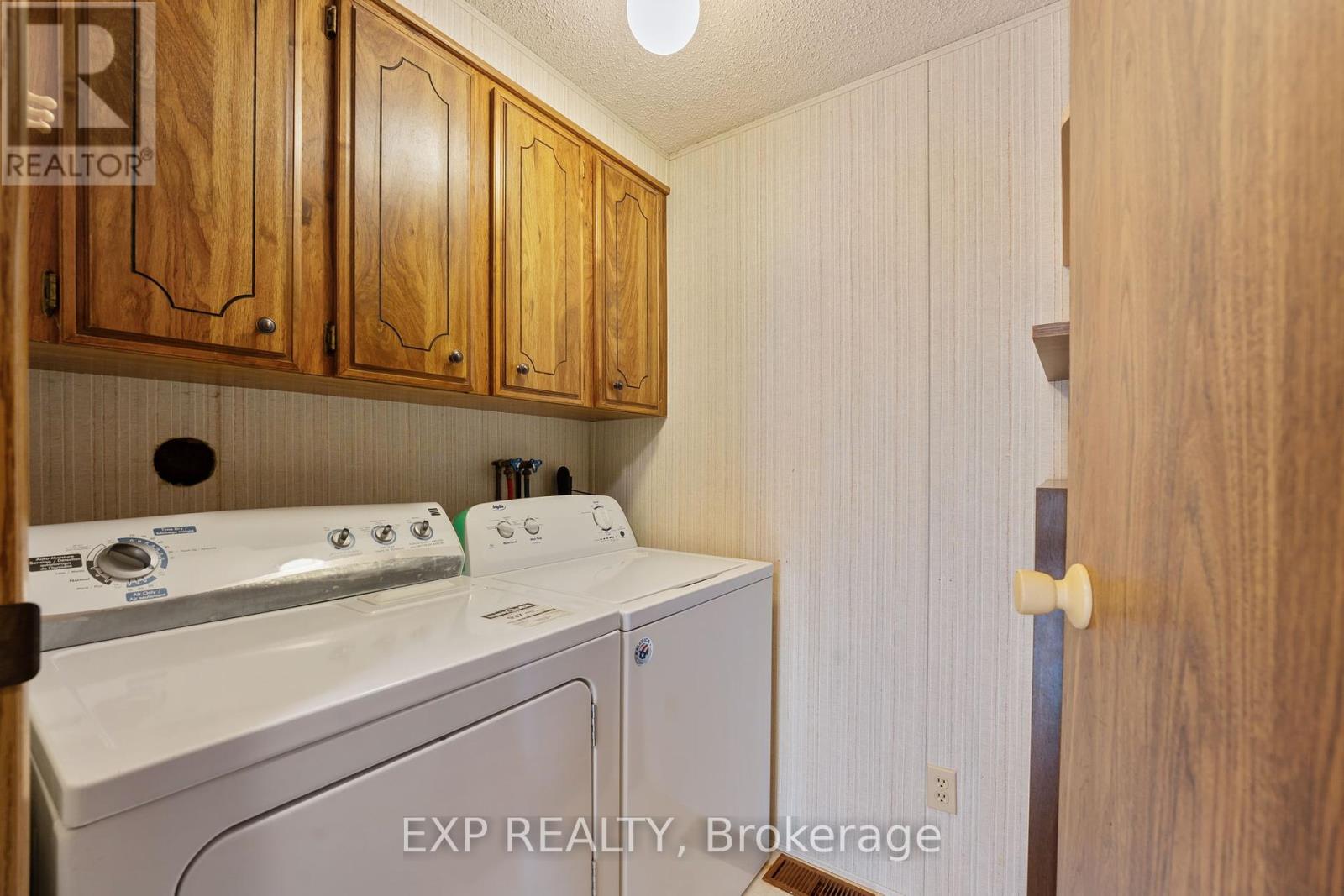2 Bedroom
2 Bathroom
Bungalow
Inground Pool
Central Air Conditioning
Forced Air
$418,000
Charming Two-Bedroom, Two-Bathroom Bungalow In The Peaceful ""Sutton-By-The-Lake"" Adult Retirement Community. This ""Riviera"" Model Home Is Perfectly Situated On A Spacious And Private Corner Lot Adorned With Mature Lilac And Birch Trees, Offering Ample Space For Additional Gardens. Relax And Unwind In The Inviting Lanai, A Perfect Retreat. Inside, Youll Find A Functional Layout Ready For Your Personal Touch. The Primary Bedroom Features A Walk-In Closet And A 3-Piece Ensuite Bathroom, While The Generous Second Bedroom Also Includes A Walk-In Closet. The Open-Concept Living And Dining Area Provides A Seamless Flow, With A Walk-Out To The Deck. The Home Boasts Plenty Of Storage, Including A Large Pantry And A Separate Laundry Room. The Detached One And A Half Car Garage Includes A Workbench And Plenty Of Shelving For Storage, And The Driveway Accommodates Up To Four Additional Vehicles. Residents Enjoy Access To A Vibrant Community Clubhouse, Complete With An Inground Pool, Shuffleboard, And Various Events. Tennis And Pickleball Courts Are Also Available. Conveniently Located Just A Short Drive From Lake Simcoe, The Briars Golf Club, Shopping, And Only 15 Minutes From Highway 404. A Great Community To Call Home! **** EXTRAS **** Septic Pumped 2023. Landlease/Maintenance Fees Of $652.39/Month Include Water, Snow Removal At 3\"+, Community Inground Pool, Clubhouse, Tennis Courts & Park Amenities. Some Rooms Have Been Virtually Staged. (id:27910)
Property Details
|
MLS® Number
|
N9044099 |
|
Property Type
|
Single Family |
|
Community Name
|
Sutton & Jackson's Point |
|
AmenitiesNearBy
|
Park, Place Of Worship |
|
CommunityFeatures
|
Community Centre |
|
Features
|
Ravine |
|
ParkingSpaceTotal
|
5 |
|
PoolType
|
Inground Pool |
|
Structure
|
Porch, Deck |
Building
|
BathroomTotal
|
2 |
|
BedroomsAboveGround
|
2 |
|
BedroomsTotal
|
2 |
|
Appliances
|
Garage Door Opener Remote(s), Dishwasher, Dryer, Garage Door Opener, Refrigerator, Stove, Washer |
|
ArchitecturalStyle
|
Bungalow |
|
BasementType
|
Crawl Space |
|
ConstructionStyleAttachment
|
Detached |
|
CoolingType
|
Central Air Conditioning |
|
ExteriorFinish
|
Wood |
|
FlooringType
|
Carpeted, Parquet |
|
FoundationType
|
Unknown |
|
HeatingFuel
|
Electric |
|
HeatingType
|
Forced Air |
|
StoriesTotal
|
1 |
|
Type
|
House |
Parking
Land
|
Acreage
|
No |
|
LandAmenities
|
Park, Place Of Worship |
|
Sewer
|
Septic System |
|
SizeDepth
|
134 Ft ,6 In |
|
SizeFrontage
|
42 Ft ,7 In |
|
SizeIrregular
|
42.65 X 134.51 Ft ; Irregular |
|
SizeTotalText
|
42.65 X 134.51 Ft ; Irregular |
Rooms
| Level |
Type |
Length |
Width |
Dimensions |
|
Main Level |
Kitchen |
3.97 m |
2.51 m |
3.97 m x 2.51 m |
|
Main Level |
Dining Room |
2.27 m |
3.6 m |
2.27 m x 3.6 m |
|
Main Level |
Living Room |
3.93 m |
4.54 m |
3.93 m x 4.54 m |
|
Main Level |
Primary Bedroom |
3.51 m |
5.3 m |
3.51 m x 5.3 m |
|
Main Level |
Bedroom 2 |
3.47 m |
3.57 m |
3.47 m x 3.57 m |
|
Main Level |
Laundry Room |
1.53 m |
1.8 m |
1.53 m x 1.8 m |
|
Main Level |
Foyer |
1.55 m |
3.68 m |
1.55 m x 3.68 m |
|
Main Level |
Sunroom |
2.4 m |
3.56 m |
2.4 m x 3.56 m |
|
Main Level |
Pantry |
1.14 m |
2.05 m |
1.14 m x 2.05 m |
Utilities

































