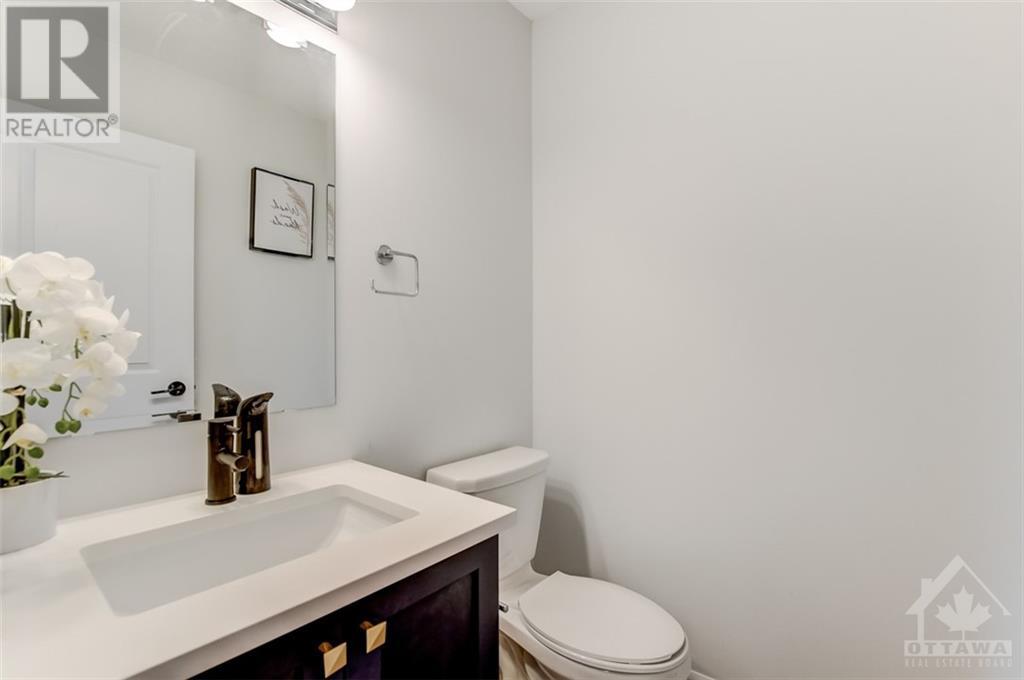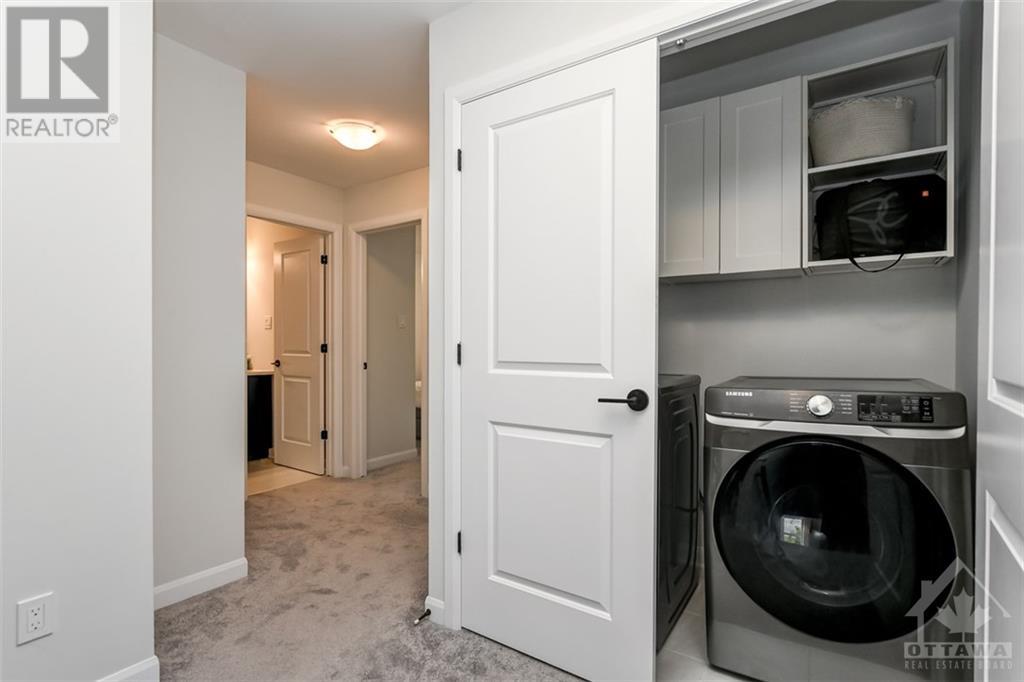3 Bedroom
3 Bathroom
Central Air Conditioning
Forced Air
$2,950 Monthly
Welcome to 31 Lakepoint Dr., a stunning three-story townhouse that blends modern comfort and style. This charming residence features 3 spacious bedrooms, 2.5 bathrooms, and a double car garage equipped with an electric car charger. As you step through the front door, you’re greeted by a generous office space and convenient access to the garage. The second floor offers, a beautifully designed kitchen. Boasting a large quartz countertop island and stainless steel appliances, along with ample cabinetry. You’ll find a spacious dining area that opens to your own private balcony—ideal for outdoor dining and relaxation. The inviting living room features large windows that fill the space with natural light. On the top floor, the primary bedroom offers a walk-in closet and a private ensuite bathroom. Two additional well-sized bedrooms, a second full bathroom, and a conveniently located laundry room complete this level. Located in the desired Avalon neighborhood. Book your showing today ! (id:28469)
Property Details
|
MLS® Number
|
1413855 |
|
Property Type
|
Single Family |
|
Neigbourhood
|
Avalon |
|
AmenitiesNearBy
|
Public Transit, Recreation Nearby, Shopping |
|
CommunityFeatures
|
Family Oriented, School Bus |
|
Features
|
Balcony |
|
ParkingSpaceTotal
|
4 |
Building
|
BathroomTotal
|
3 |
|
BedroomsAboveGround
|
3 |
|
BedroomsTotal
|
3 |
|
Amenities
|
Laundry - In Suite |
|
Appliances
|
Refrigerator, Dishwasher, Dryer, Microwave Range Hood Combo, Stove, Washer, Blinds |
|
BasementDevelopment
|
Not Applicable |
|
BasementType
|
None (not Applicable) |
|
ConstructedDate
|
2021 |
|
CoolingType
|
Central Air Conditioning |
|
ExteriorFinish
|
Stone, Siding |
|
FireProtection
|
Smoke Detectors |
|
Fixture
|
Drapes/window Coverings |
|
FlooringType
|
Wall-to-wall Carpet, Mixed Flooring, Laminate, Tile |
|
HalfBathTotal
|
1 |
|
HeatingFuel
|
Natural Gas |
|
HeatingType
|
Forced Air |
|
StoriesTotal
|
3 |
|
Type
|
Row / Townhouse |
|
UtilityWater
|
Municipal Water |
Parking
Land
|
Acreage
|
No |
|
LandAmenities
|
Public Transit, Recreation Nearby, Shopping |
|
Sewer
|
Municipal Sewage System |
|
SizeDepth
|
74 Ft ,8 In |
|
SizeFrontage
|
19 Ft |
|
SizeIrregular
|
19.03 Ft X 74.64 Ft |
|
SizeTotalText
|
19.03 Ft X 74.64 Ft |
|
ZoningDescription
|
Residential |
Rooms
| Level |
Type |
Length |
Width |
Dimensions |
|
Second Level |
Kitchen |
|
|
11'11" x 12'7" |
|
Second Level |
Dining Room |
|
|
8'8" x 18'1" |
|
Second Level |
Living Room |
|
|
14'0" x 13'9" |
|
Third Level |
Primary Bedroom |
|
|
9'11" x 14'1" |
|
Third Level |
Bedroom |
|
|
8'11" x 9'10" |
|
Third Level |
Bedroom |
|
|
8'10" x 9'10" |
|
Main Level |
Computer Room |
|
|
11'6" x 10'1" |
Utilities




























