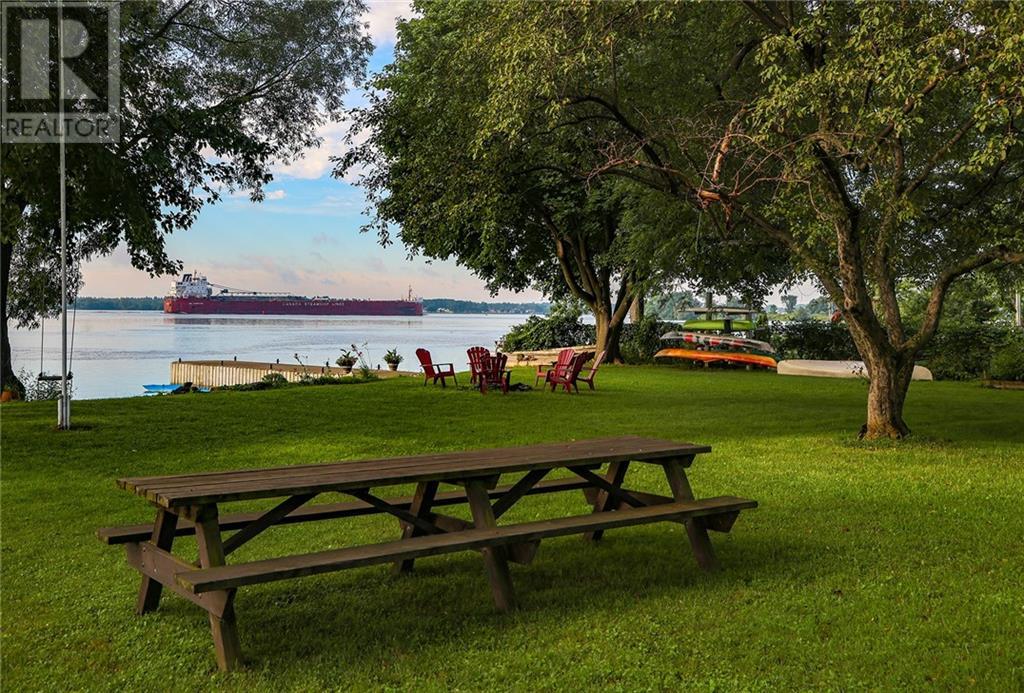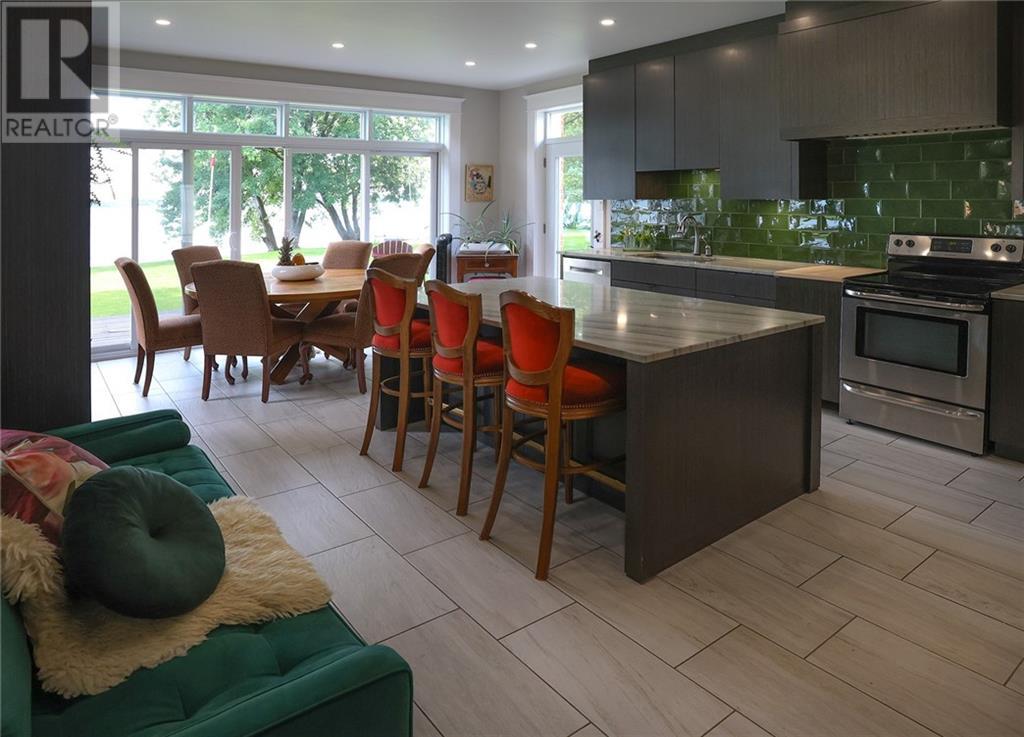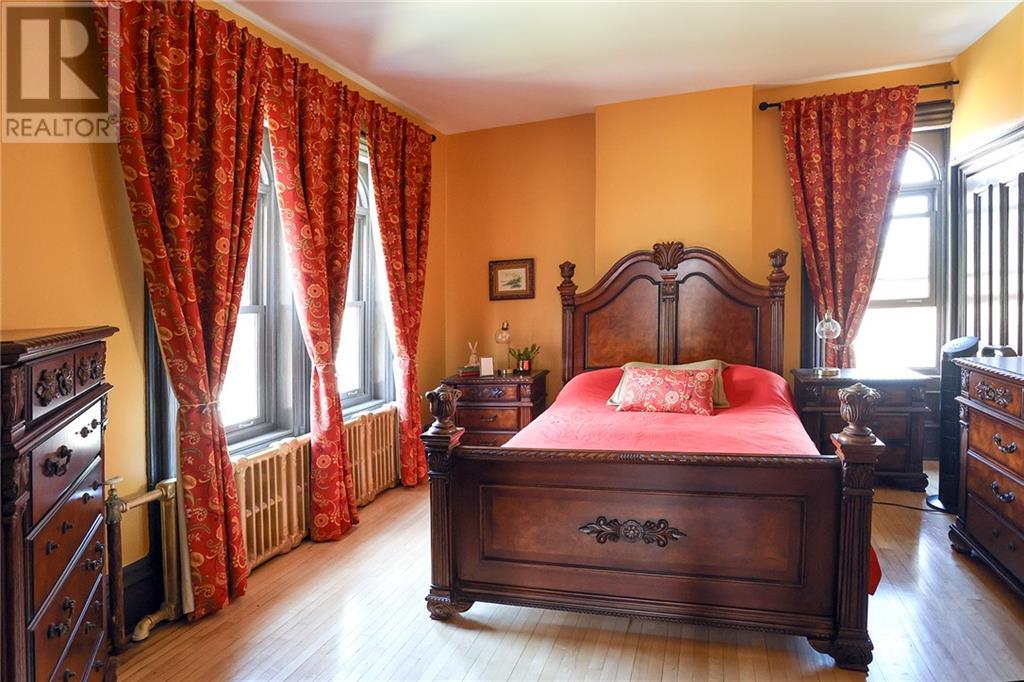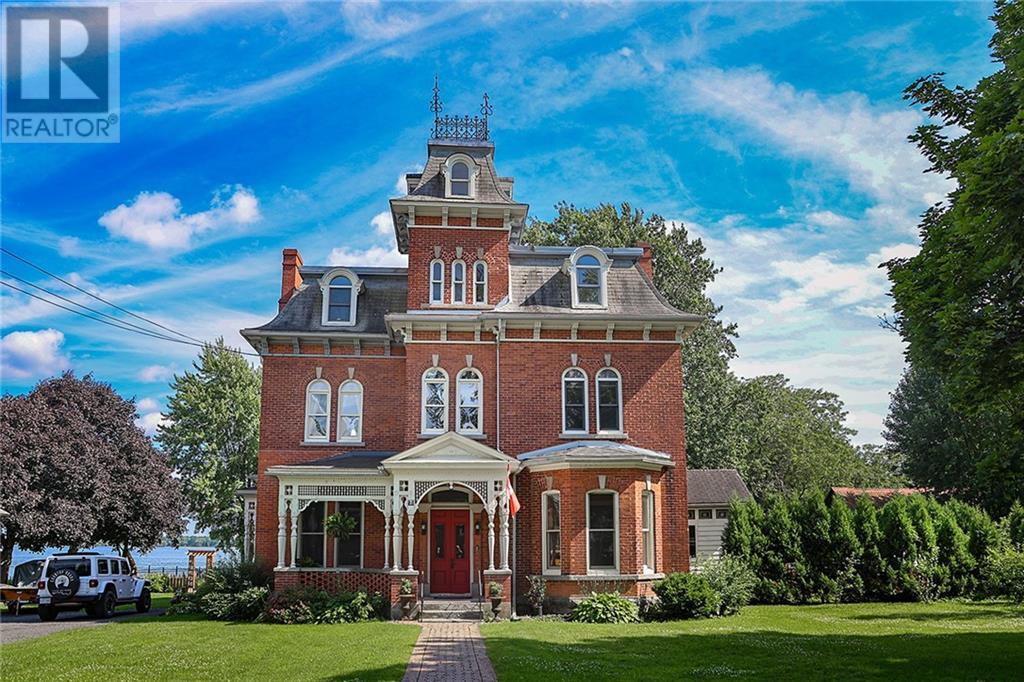8 Bedroom
3 Bathroom
Above Ground Pool, Outdoor Pool
None
Hot Water Radiator Heat, Radiant Heat
Waterfront
Landscaped
$1,550,000
Bask in nostalgia as you walk into this exquisite 1874 Victorian home where grandeur and coziness collide. Located on .75 acres of prime Morrisburg waterfront (187ft of frontage with pile-driven dock) & towering at 3+ stories, the views of the river are 180* & stunning at all hours of the day whether you are in the 4th level tower room or enjoying your wraparound deck, pool or hot tub. This roughly 6000sqft manor boasts 8 bedrooms, 3 bathrooms, multiple sitting rooms, a studio, a widow’s walk, a formal dining room, & a modern kitchen overlooking the river and completely studded by large windows. The current owners have taken immense pride & care in restoring this former 6-plex to its Victorian glory, and era-specific characteristics can be spotted all throughout the home. The “Old Chamberlain House” (as locals know it) truly needs to be seen to be appreciated. Don’t miss out on your chance to own a piece of Canada’s history on one of SD&G's most sought-after waterfront areas! (id:28469)
Property Details
|
MLS® Number
|
1400836 |
|
Property Type
|
Single Family |
|
Neigbourhood
|
Morrisburg |
|
AmenitiesNearBy
|
Golf Nearby, Recreation Nearby, Shopping, Water Nearby |
|
Easement
|
Unknown |
|
ParkingSpaceTotal
|
8 |
|
PoolType
|
Above Ground Pool, Outdoor Pool |
|
StorageType
|
Storage Shed |
|
Structure
|
Deck |
|
ViewType
|
River View |
|
WaterFrontType
|
Waterfront |
Building
|
BathroomTotal
|
3 |
|
BedroomsAboveGround
|
8 |
|
BedroomsTotal
|
8 |
|
Appliances
|
Refrigerator, Dishwasher, Freezer, Hood Fan, Stove, Hot Tub, Blinds |
|
BasementDevelopment
|
Unfinished |
|
BasementType
|
Cellar (unfinished) |
|
ConstructedDate
|
1874 |
|
ConstructionStyleAttachment
|
Detached |
|
CoolingType
|
None |
|
ExteriorFinish
|
Brick |
|
Fixture
|
Drapes/window Coverings |
|
FlooringType
|
Hardwood, Wood, Ceramic |
|
FoundationType
|
Stone |
|
HalfBathTotal
|
1 |
|
HeatingFuel
|
Natural Gas |
|
HeatingType
|
Hot Water Radiator Heat, Radiant Heat |
|
StoriesTotal
|
3 |
|
Type
|
House |
|
UtilityWater
|
Municipal Water |
Parking
Land
|
Acreage
|
No |
|
LandAmenities
|
Golf Nearby, Recreation Nearby, Shopping, Water Nearby |
|
LandscapeFeatures
|
Landscaped |
|
Sewer
|
Municipal Sewage System |
|
SizeDepth
|
204 Ft |
|
SizeFrontage
|
142 Ft |
|
SizeIrregular
|
142 Ft X 204 Ft |
|
SizeTotalText
|
142 Ft X 204 Ft |
|
ZoningDescription
|
R2 |
Rooms
| Level |
Type |
Length |
Width |
Dimensions |
|
Second Level |
Bedroom |
|
|
13'2" x 13'11" |
|
Second Level |
Bedroom |
|
|
12'9" x 13'6" |
|
Second Level |
Bedroom |
|
|
13'8" x 14'4" |
|
Second Level |
Bedroom |
|
|
13'6" x 15'8" |
|
Second Level |
Primary Bedroom |
|
|
15'1" x 21'6" |
|
Second Level |
Laundry Room |
|
|
8'9" x 12'0" |
|
Second Level |
Other |
|
|
12'0" x 14'6" |
|
Second Level |
4pc Bathroom |
|
|
7'8" x 11'6" |
|
Second Level |
Sitting Room |
|
|
7'2" x 10'4" |
|
Third Level |
Sunroom |
|
|
7'4" x 9'4" |
|
Third Level |
3pc Bathroom |
|
|
7'8" x 9'0" |
|
Third Level |
Family Room |
|
|
14'3" x 13'10" |
|
Third Level |
Bedroom |
|
|
10'0" x 11'2" |
|
Third Level |
Bedroom |
|
|
11'6" x 14'8" |
|
Third Level |
Bedroom |
|
|
9'8" x 10'9" |
|
Fourth Level |
Other |
|
|
6'9" x 10'4" |
|
Main Level |
Kitchen |
|
|
15'2" x 22'2" |
|
Main Level |
Dining Room |
|
|
13'9" x 29'6" |
|
Main Level |
Den |
|
|
13'3" x 22'8" |
|
Main Level |
Living Room |
|
|
14'2" x 22'3" |
|
Main Level |
Library |
|
|
14'2" x 18'0" |
|
Main Level |
Foyer |
|
|
8'6" x 23'8" |
|
Main Level |
Sunroom |
|
|
10'9" x 15'2" |
|
Main Level |
Pantry |
|
|
8'6" x 15'8" |
|
Main Level |
2pc Bathroom |
|
|
3'3" x 6'0" |
Utilities
































