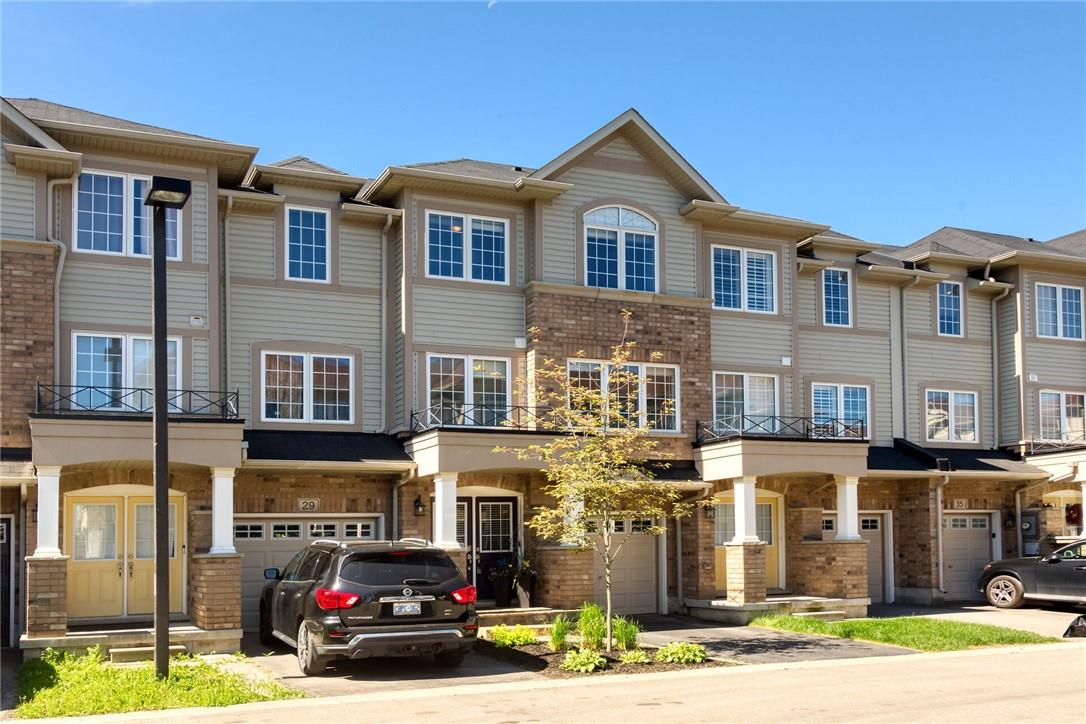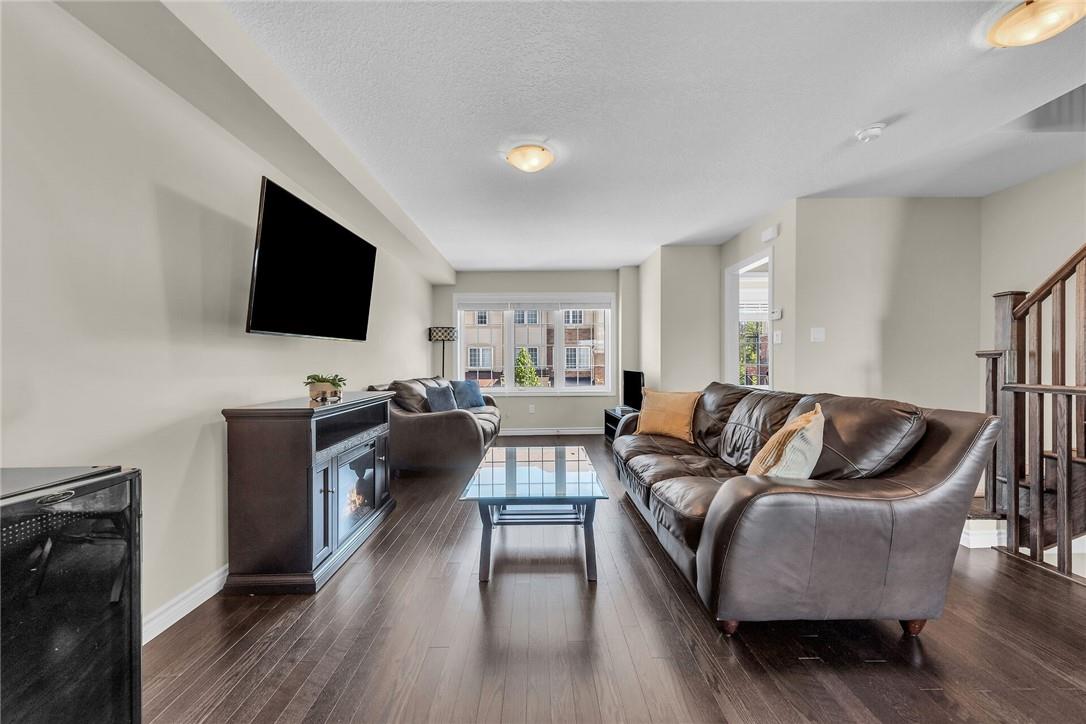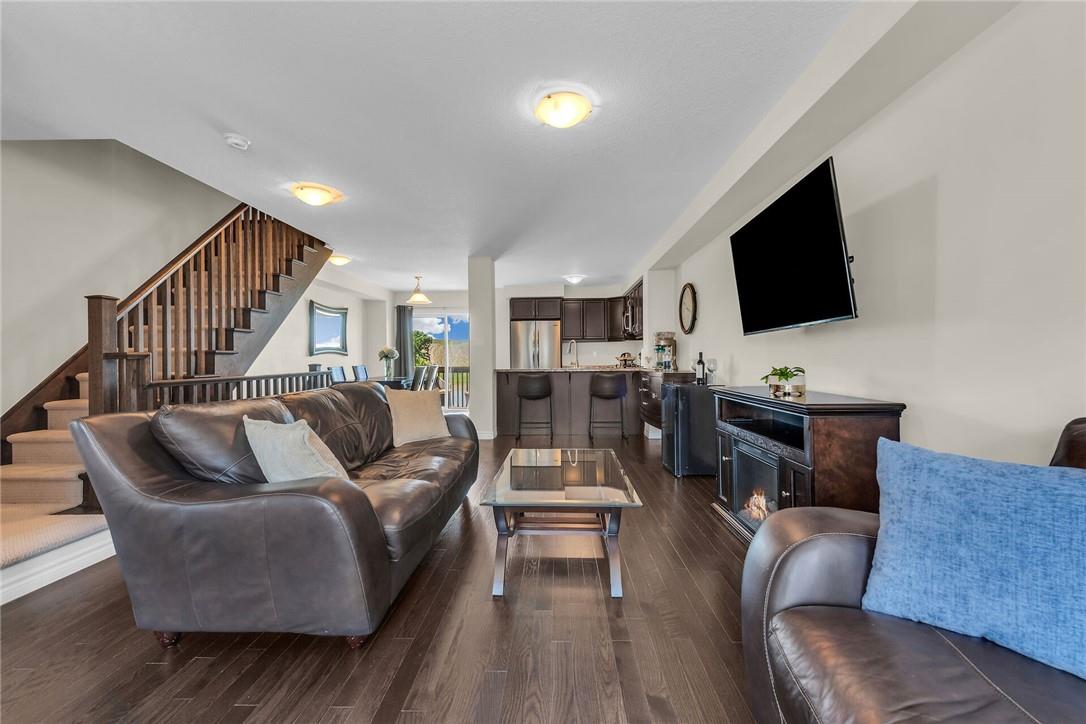3 Bedroom
4 Bathroom
1651 sqft
3 Level
Central Air Conditioning
Forced Air
$739,900
Imagine summer BBQ's overlooking a picturesque quiet pond on your choice of 2 rear custom decks.(natural gas bbq hookup on lower deck off kitchen) There are no disappointments in this well maintained, 3 bedroom townhouse in this Premier location. Enjoy the open concept sunlit floor plan with large eat in kitchen with breakfast area and hardwood floors on main level. Bright Master bedroom with private ensuite and convenient upper level laundry. 4 bathrooms (2 full, 2 half) All appliances included. Just unpack and move in!! (id:27910)
Property Details
|
MLS® Number
|
H4195958 |
|
Property Type
|
Single Family |
|
Amenities Near By
|
Public Transit, Schools |
|
Equipment Type
|
Water Heater |
|
Features
|
Paved Driveway, Level, Automatic Garage Door Opener |
|
Parking Space Total
|
2 |
|
Rental Equipment Type
|
Water Heater |
|
View Type
|
View |
Building
|
Bathroom Total
|
4 |
|
Bedrooms Above Ground
|
3 |
|
Bedrooms Total
|
3 |
|
Appliances
|
Dryer, Microwave, Refrigerator, Stove, Washer, Range, Window Coverings, Garage Door Opener |
|
Architectural Style
|
3 Level |
|
Basement Development
|
Finished |
|
Basement Type
|
Full (finished) |
|
Constructed Date
|
2015 |
|
Construction Style Attachment
|
Attached |
|
Cooling Type
|
Central Air Conditioning |
|
Exterior Finish
|
Aluminum Siding, Brick |
|
Foundation Type
|
Poured Concrete |
|
Half Bath Total
|
2 |
|
Heating Fuel
|
Natural Gas |
|
Heating Type
|
Forced Air |
|
Stories Total
|
3 |
|
Size Exterior
|
1651 Sqft |
|
Size Interior
|
1651 Sqft |
|
Type
|
Row / Townhouse |
|
Utility Water
|
Municipal Water |
Parking
Land
|
Acreage
|
No |
|
Land Amenities
|
Public Transit, Schools |
|
Sewer
|
Municipal Sewage System |
|
Size Depth
|
76 Ft |
|
Size Frontage
|
18 Ft |
|
Size Irregular
|
18 X 76.8 |
|
Size Total Text
|
18 X 76.8|under 1/2 Acre |
|
Soil Type
|
Clay |
Rooms
| Level |
Type |
Length |
Width |
Dimensions |
|
Second Level |
Kitchen |
|
|
17' 1'' x 9' 3'' |
|
Second Level |
Family Room |
|
|
13' 6'' x 23' 11'' |
|
Second Level |
2pc Bathroom |
|
|
Measurements not available |
|
Third Level |
Laundry Room |
|
|
Measurements not available |
|
Third Level |
4pc Bathroom |
|
|
Measurements not available |
|
Third Level |
Bedroom |
|
|
8' '' x 10' 8'' |
|
Third Level |
Bedroom |
|
|
8' 7'' x 8' 11'' |
|
Third Level |
4pc Ensuite Bath |
|
|
Measurements not available |
|
Third Level |
Primary Bedroom |
|
|
11' 8'' x 10' 11'' |
|
Ground Level |
Recreation Room |
|
|
11' 10'' x 10' 10'' |
|
Ground Level |
Storage |
|
|
Measurements not available |
|
Ground Level |
2pc Bathroom |
|
|
Measurements not available |
|
Ground Level |
Foyer |
|
|
Measurements not available |
















































