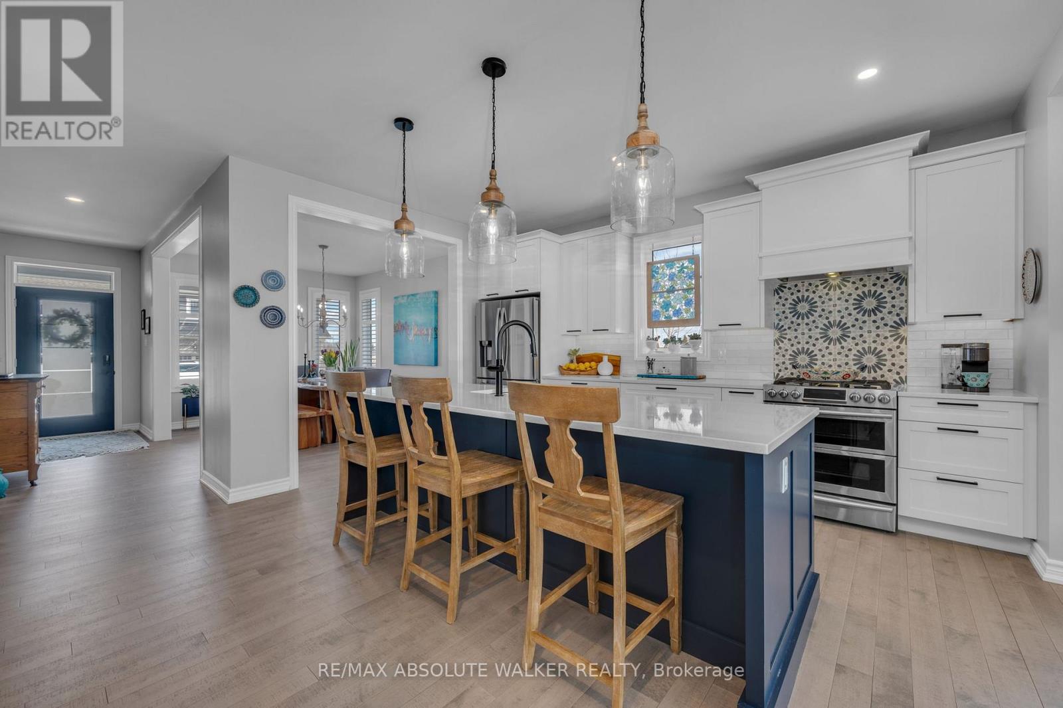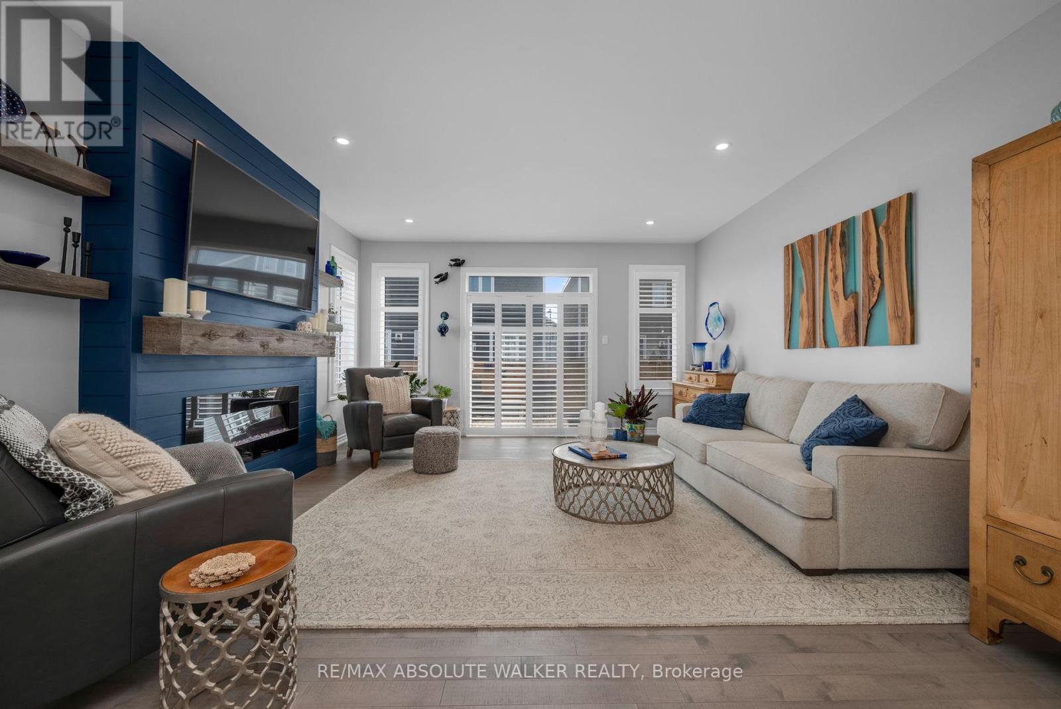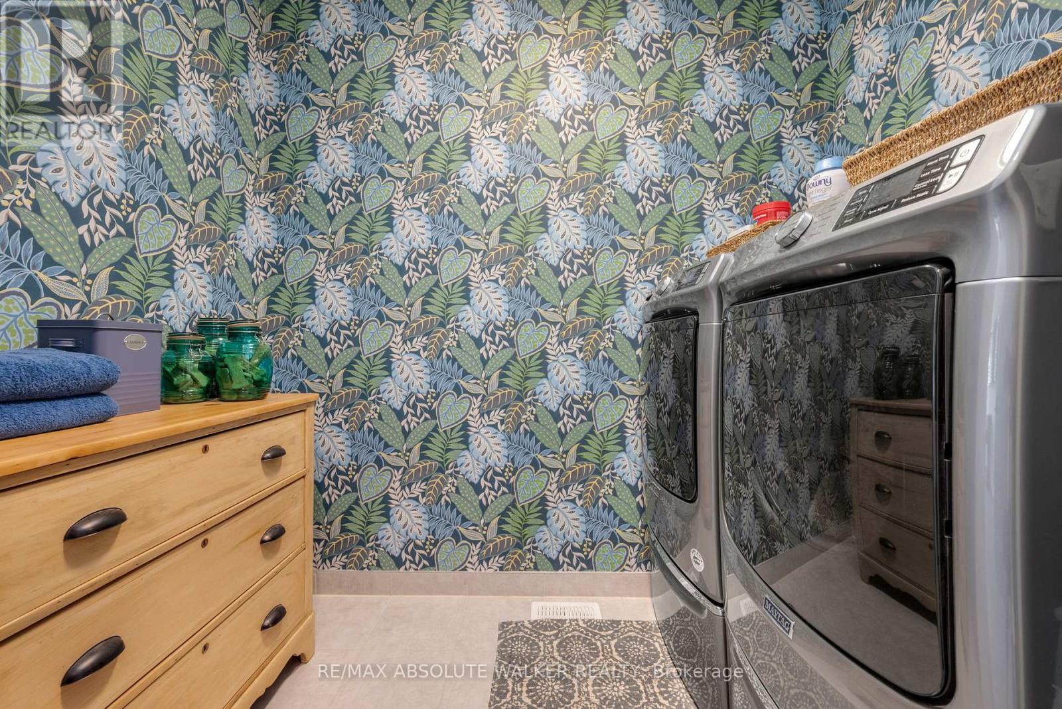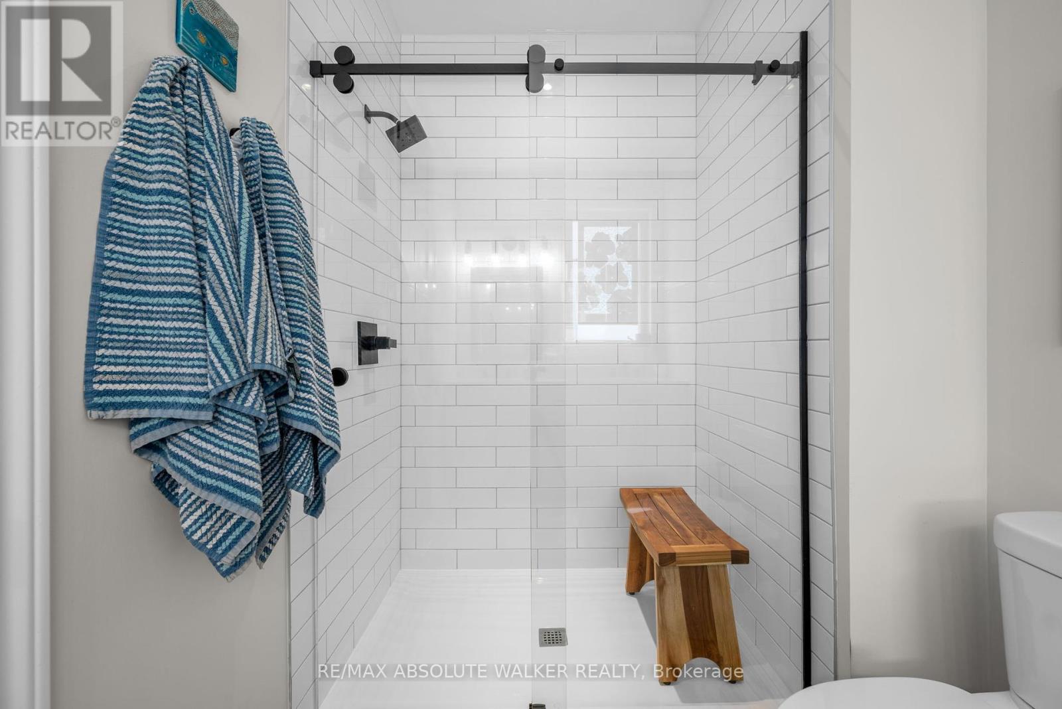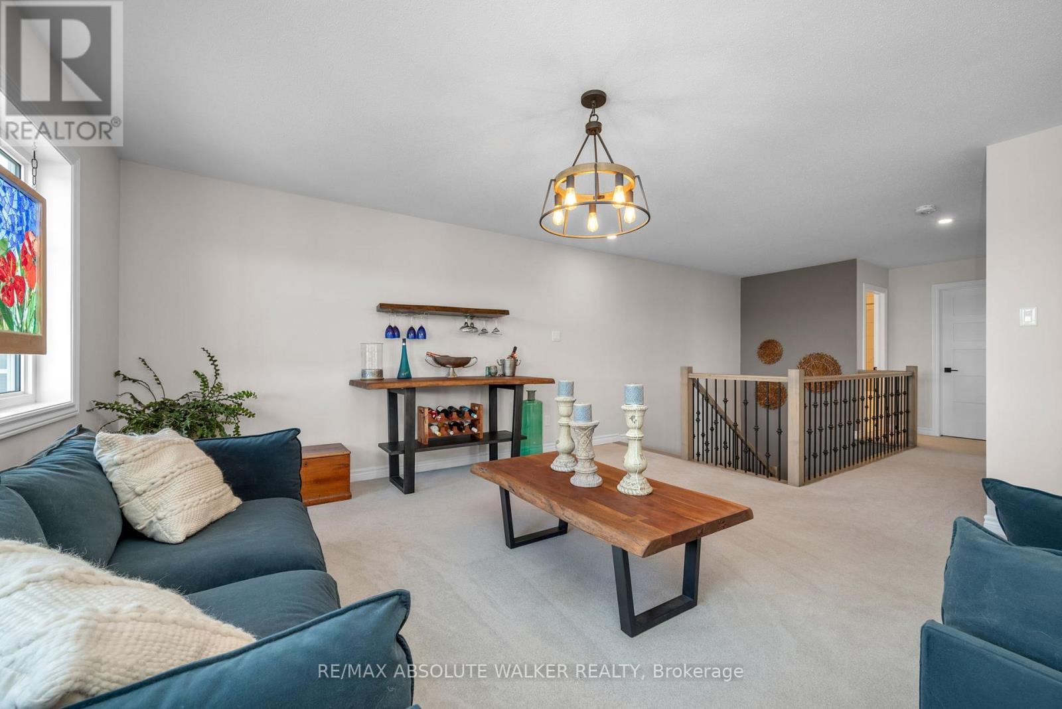3 Bedroom
3 Bathroom
2,000 - 2,500 ft2
Fireplace
Central Air Conditioning
Forced Air
$949,900
Welcome to 31 Pelham Crescent, a stunning Caivan 4T model bungalow with a full second level and a beautifully finished basement, offering over 3,300 sqft of refined living space. Situated in the coveted Fox Run neighbourhood, on a premium corner half pie shaped lot, this exceptional home showcases over $200,000 in premium upgrades that enhance both style and functionality. The heart of the home is the upgraded kitchen featuring pantry with pull out storage, sleek cabinetry, and an open layout that flows seamlessly into the living and dining areas, perfect for entertaining or day-to-day living. Elegant 4" hardwood flooring runs throughout the main living spaces, complemented by custom California shutters on every window, adding both charm and privacy. The family room centres around a striking upgraded fireplace with a rich wood mantle, creating a cozy yet upscale atmosphere. The primary suite offers a tranquil retreat with a spacious walk-in closet and a spa-like ensuite, while additional bedrooms provide flexibility for family or guests. Upstairs, a loft-style second level offers bonus living space ideal for a home office, media area, or playroom. The fully finished basement expands the homes versatility with a large recreation area, storage, and room for hobbies or a gym. Step outside to a landscaped, fully fenced backyard with a large deckideal for relaxing or entertaining. With a double-car garage, mudroom, and high-end finishes throughout, this home is move-in ready and thoughtfully designed for modern living. (id:28469)
Property Details
|
MLS® Number
|
X12068413 |
|
Property Type
|
Single Family |
|
Neigbourhood
|
Rideau-Jock |
|
Community Name
|
8209 - Goulbourn Twp From Franktown Rd/South To Rideau |
|
Features
|
Lane |
|
Parking Space Total
|
6 |
Building
|
Bathroom Total
|
3 |
|
Bedrooms Above Ground
|
3 |
|
Bedrooms Total
|
3 |
|
Appliances
|
Dishwasher, Dryer, Stove, Washer, Refrigerator |
|
Basement Development
|
Finished |
|
Basement Type
|
Full (finished) |
|
Construction Style Attachment
|
Detached |
|
Cooling Type
|
Central Air Conditioning |
|
Exterior Finish
|
Wood |
|
Fireplace Present
|
Yes |
|
Foundation Type
|
Poured Concrete |
|
Half Bath Total
|
1 |
|
Heating Fuel
|
Natural Gas |
|
Heating Type
|
Forced Air |
|
Stories Total
|
2 |
|
Size Interior
|
2,000 - 2,500 Ft2 |
|
Type
|
House |
|
Utility Water
|
Municipal Water |
Parking
Land
|
Acreage
|
No |
|
Sewer
|
Sanitary Sewer |
|
Size Depth
|
88 Ft ,6 In |
|
Size Frontage
|
53 Ft ,8 In |
|
Size Irregular
|
53.7 X 88.5 Ft |
|
Size Total Text
|
53.7 X 88.5 Ft |
Rooms
| Level |
Type |
Length |
Width |
Dimensions |
|
Basement |
Recreational, Games Room |
4.52 m |
9.83 m |
4.52 m x 9.83 m |
|
Basement |
Workshop |
5.51 m |
5.23 m |
5.51 m x 5.23 m |
|
Main Level |
Dining Room |
3.05 m |
4.29 m |
3.05 m x 4.29 m |
|
Main Level |
Kitchen |
4.72 m |
4.55 m |
4.72 m x 4.55 m |
|
Main Level |
Living Room |
4.72 m |
5.49 m |
4.72 m x 5.49 m |
|
Main Level |
Primary Bedroom |
3.68 m |
5.49 m |
3.68 m x 5.49 m |
|
Upper Level |
Loft |
4.62 m |
4.7 m |
4.62 m x 4.7 m |
|
Upper Level |
Bedroom |
3.35 m |
4.52 m |
3.35 m x 4.52 m |
|
Upper Level |
Bedroom |
3.05 m |
5.28 m |
3.05 m x 5.28 m |











