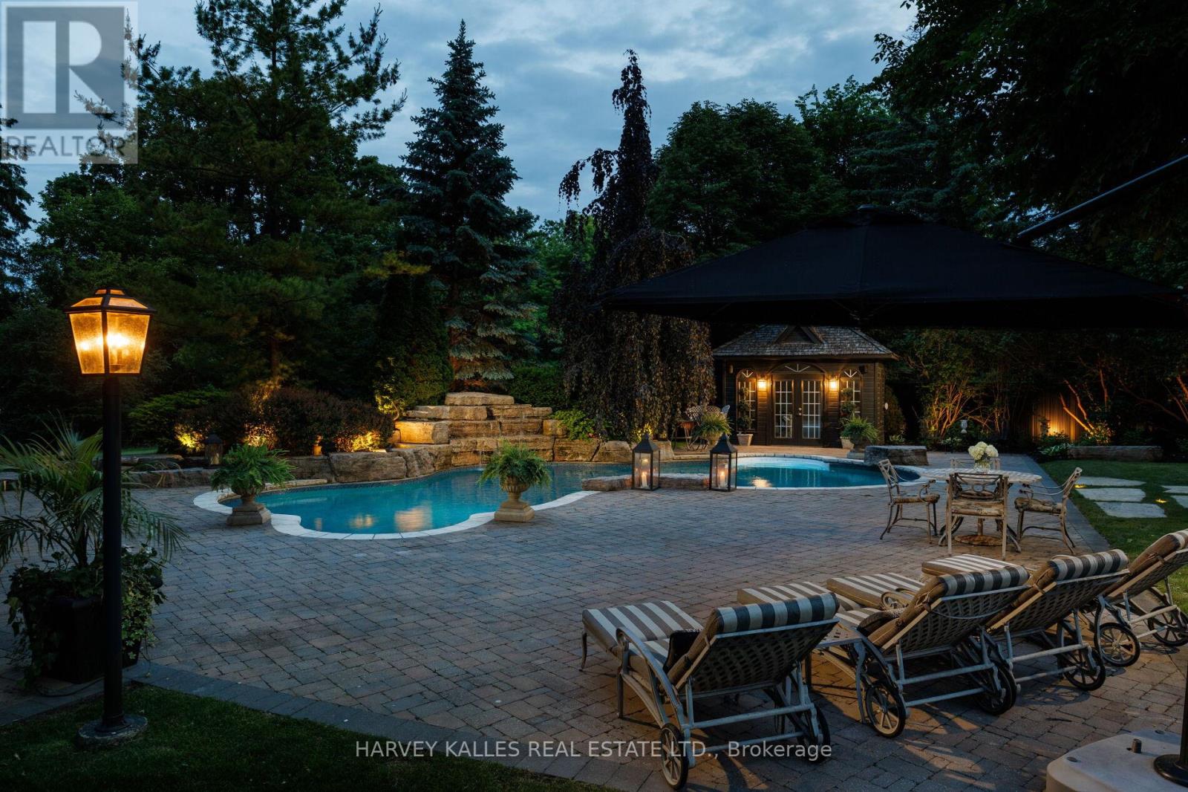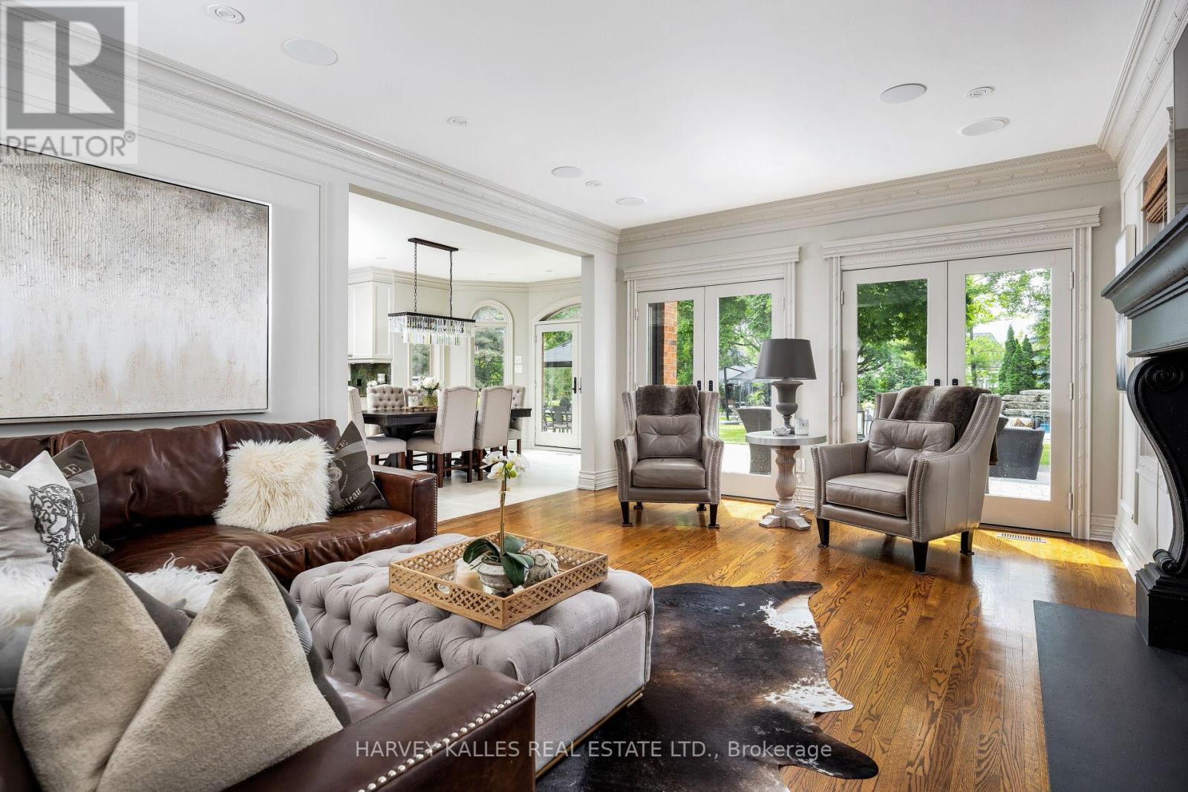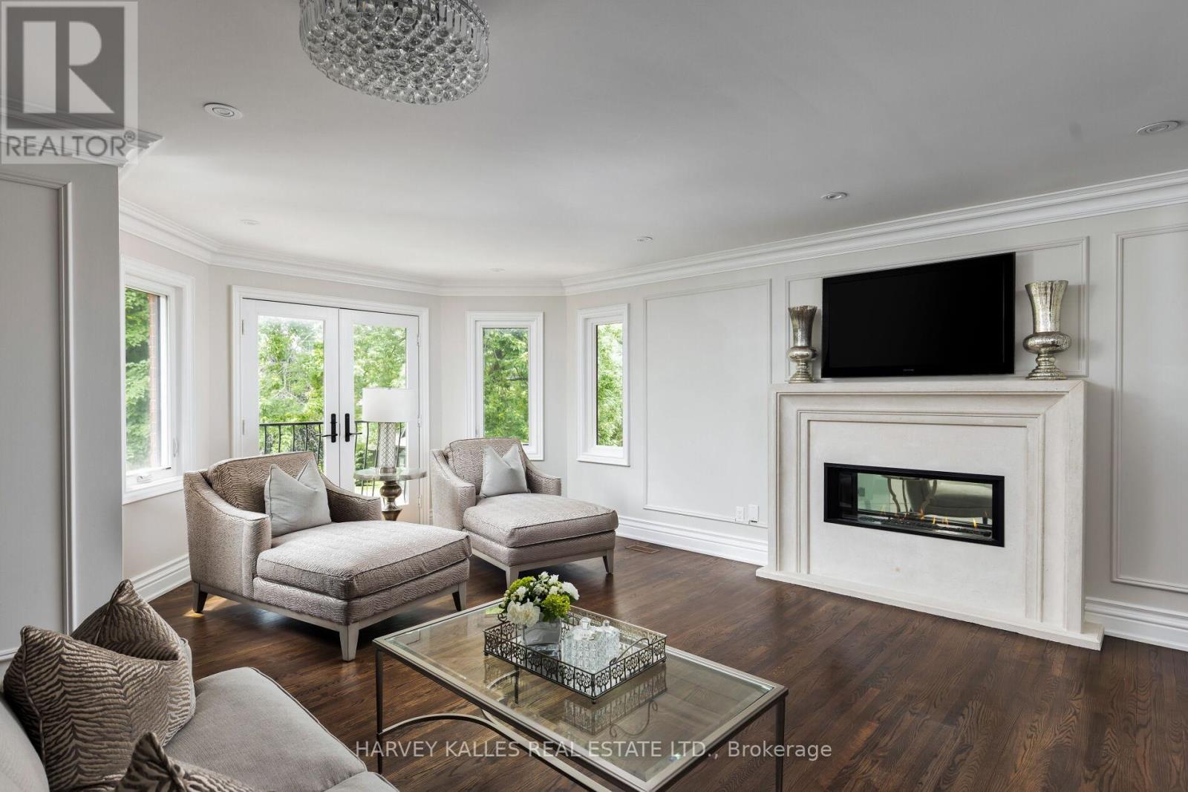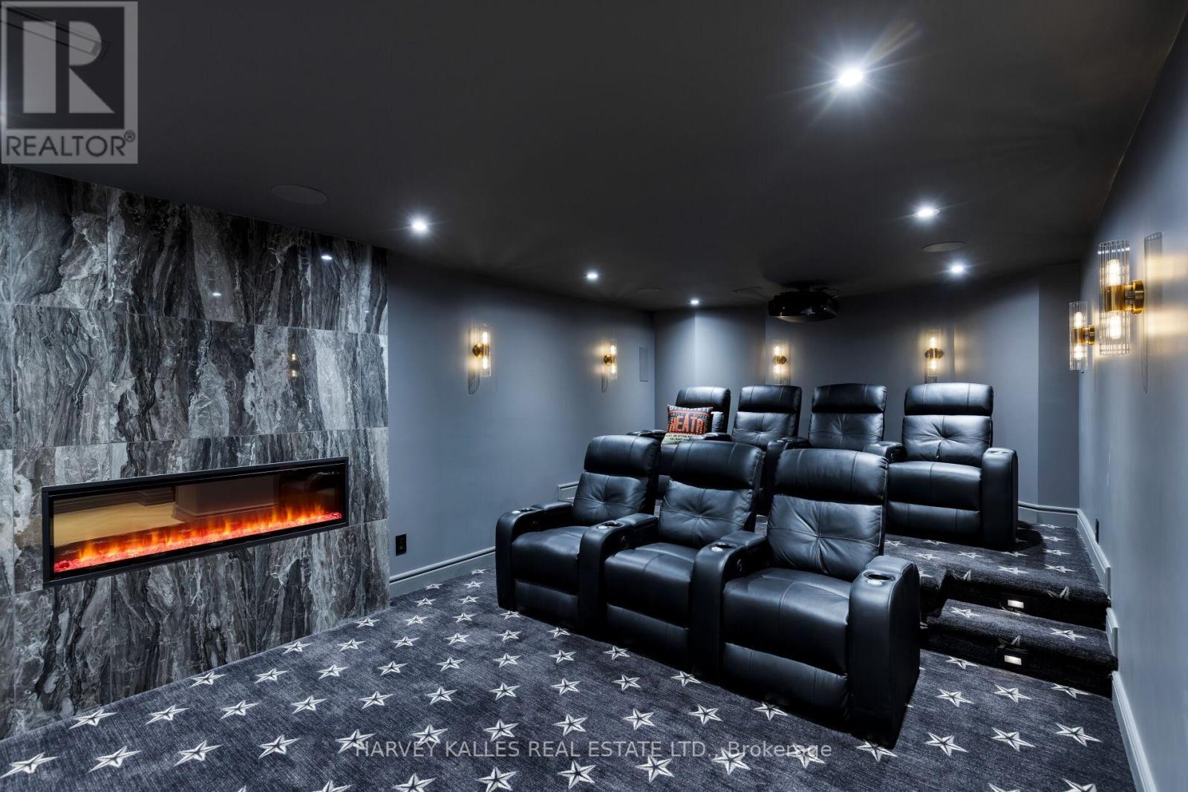5 Bedroom
7 Bathroom
Fireplace
Inground Pool
Central Air Conditioning
Forced Air
Lawn Sprinkler
$6,188,000
A Remarkable Blend Of Design, Quality, And Craftsmanship, Equipped W/ Every Imaginable Amenity. Sitting On 1 Full Acre In Prestigious Cachet Country Club Estates, Custom Built & Meticulously Maintained Grounds, 8000 Sqft + Home Is Truly Incomparable. No Expense Spared- Those Who Value Luxury And Comfort, This Property Was Made For You. Impressive Foyer W/ Grand Entrance & Spiral Staircase. Custom Cameo Kitchen W/ Premium Appliances, Custom Cabinetry, Quartzite Counters & Oversized Island. Step Out To Breathtaking Backyard W/ Resort-Like Amenities: Salt Water Pool, Multiple Seating Areas, Gardens, Outdoor Fireplace, Lighting & Cabana. Upstairs Find Sprawling Primary Retreat W/ Impressive Sitting Area (Juliette Balcony) Overlooking Exquisite Backyard. Opulent Spa-Like Ensuite W/ Double Sided Fireplace & Bespoke Dressing Room. All Family Bedrms W/ Ensuite Baths. Recently Renovated Lower Level Complete W/ Herringbone Floors, Cinematic Home Theatre, Two Kitchenettes, Climate-Controlled Wine Cellar, Sauna & In-Home Gym/ Nanny Suite. Car Enthusiasts Will Appreciate The 3.5 Car Garage Directly Off The Main Floor. Designed To Withstand Test Of Time, This Is Truly One Of A Kind Property. 4+1 Bedroom, 7 Baths, 7 Fireplaces, Indoor/Outdoor Sound System, Custom Millwork & Updated Mechanical. **** EXTRAS **** An Impeccable Property W/ An Abundance of High Quality Custom Design. Meticulously Maintained Inside & Out. Appealing Choice For Families Seeking An Upscale, Well-Connected Neighbourhood. (id:27910)
Property Details
|
MLS® Number
|
N8420384 |
|
Property Type
|
Single Family |
|
Community Name
|
Devil's Elbow |
|
Amenities Near By
|
Place Of Worship, Park |
|
Community Features
|
School Bus, Community Centre |
|
Features
|
Carpet Free, Sump Pump, Sauna |
|
Parking Space Total
|
20 |
|
Pool Type
|
Inground Pool |
|
Structure
|
Patio(s) |
Building
|
Bathroom Total
|
7 |
|
Bedrooms Above Ground
|
4 |
|
Bedrooms Below Ground
|
1 |
|
Bedrooms Total
|
5 |
|
Appliances
|
Garage Door Opener Remote(s), Central Vacuum, Range, Oven - Built-in |
|
Basement Development
|
Finished |
|
Basement Type
|
Full (finished) |
|
Construction Style Attachment
|
Detached |
|
Cooling Type
|
Central Air Conditioning |
|
Exterior Finish
|
Brick |
|
Fire Protection
|
Security System |
|
Fireplace Present
|
Yes |
|
Fireplace Total
|
6 |
|
Foundation Type
|
Poured Concrete |
|
Heating Fuel
|
Natural Gas |
|
Heating Type
|
Forced Air |
|
Stories Total
|
2 |
|
Type
|
House |
Parking
Land
|
Acreage
|
No |
|
Land Amenities
|
Place Of Worship, Park |
|
Landscape Features
|
Lawn Sprinkler |
|
Sewer
|
Septic System |
|
Size Irregular
|
150.96 X 292.05 Ft ; 1.01 Acre |
|
Size Total Text
|
150.96 X 292.05 Ft ; 1.01 Acre|1/2 - 1.99 Acres |
Rooms
| Level |
Type |
Length |
Width |
Dimensions |
|
Lower Level |
Recreational, Games Room |
14 m |
8.4 m |
14 m x 8.4 m |
|
Main Level |
Foyer |
9.8 m |
5.1 m |
9.8 m x 5.1 m |
|
Main Level |
Living Room |
4.2 m |
6.9 m |
4.2 m x 6.9 m |
|
Main Level |
Family Room |
4.2 m |
5.5 m |
4.2 m x 5.5 m |
|
Main Level |
Kitchen |
8.1 m |
11.5 m |
8.1 m x 11.5 m |
|
Main Level |
Laundry Room |
6 m |
3.2 m |
6 m x 3.2 m |
|
Main Level |
Dining Room |
6.7 m |
5.2 m |
6.7 m x 5.2 m |
|
Main Level |
Library |
4.3 m |
4.5 m |
4.3 m x 4.5 m |
|
Upper Level |
Bedroom 4 |
5.2 m |
3.6 m |
5.2 m x 3.6 m |
|
Upper Level |
Primary Bedroom |
6.8 m |
7.1 m |
6.8 m x 7.1 m |
|
Upper Level |
Bedroom 2 |
5.2 m |
3.7 m |
5.2 m x 3.7 m |
|
Upper Level |
Bedroom 3 |
6.23 m |
5.8 m |
6.23 m x 5.8 m |










































