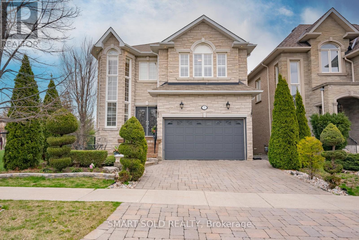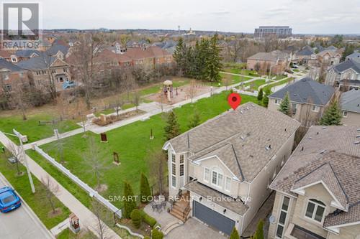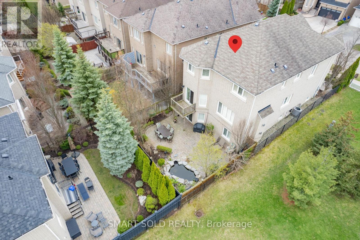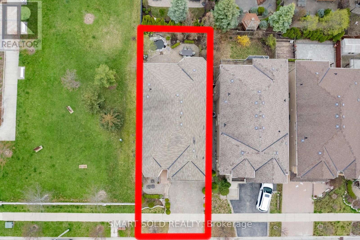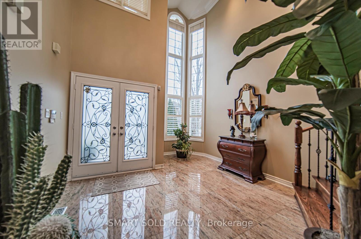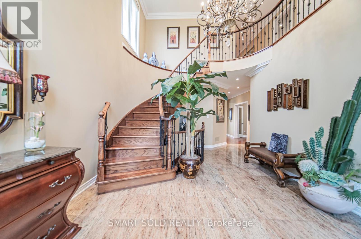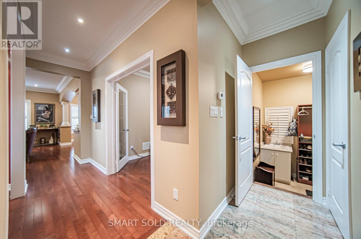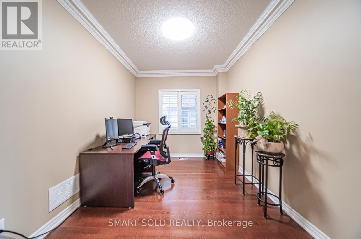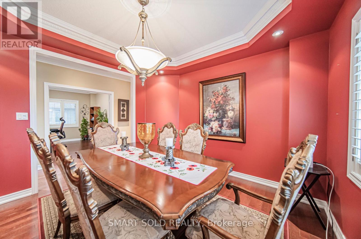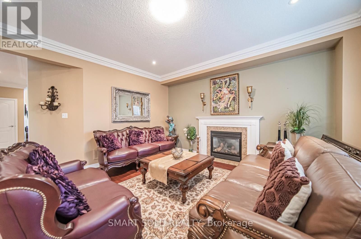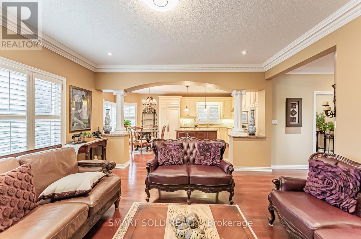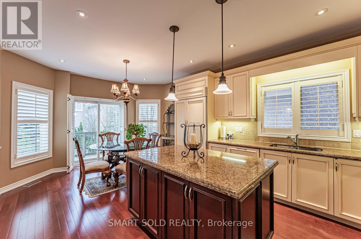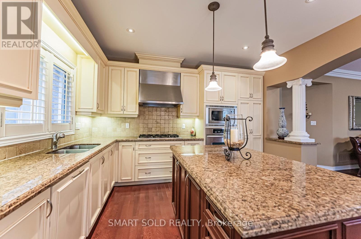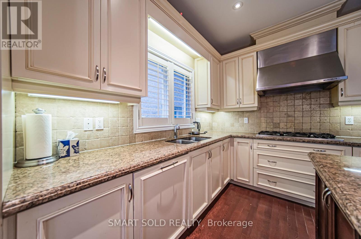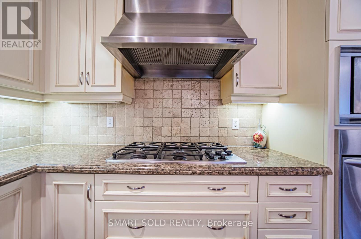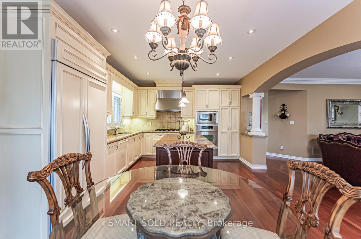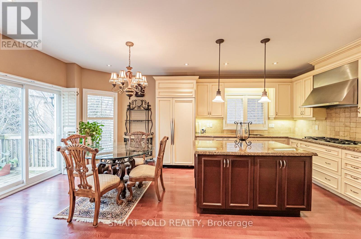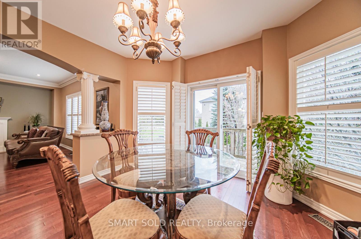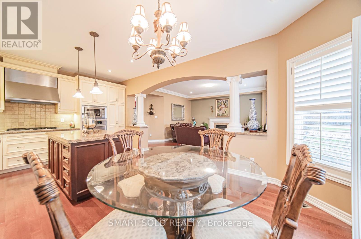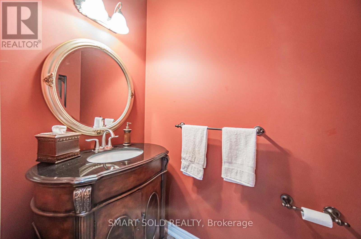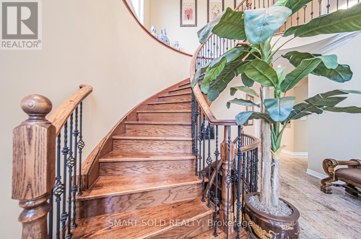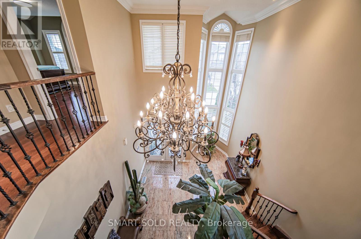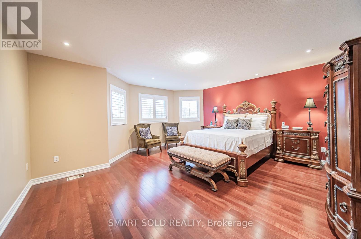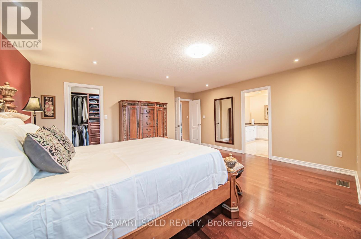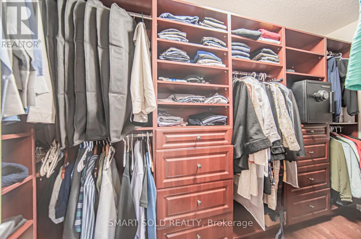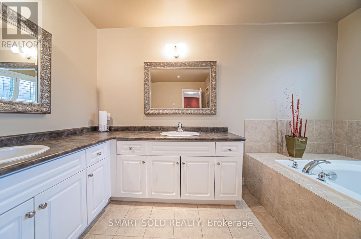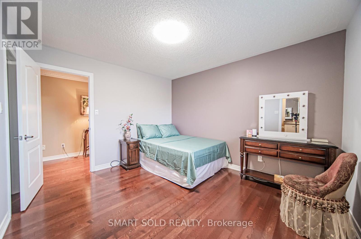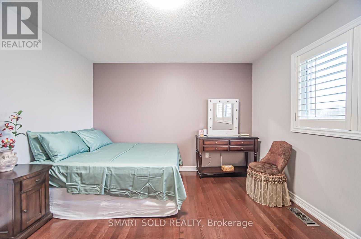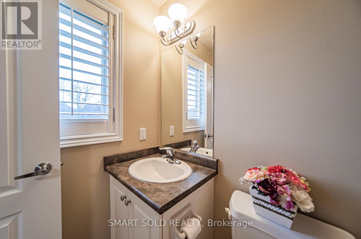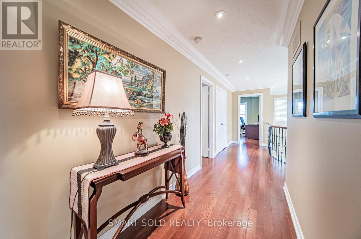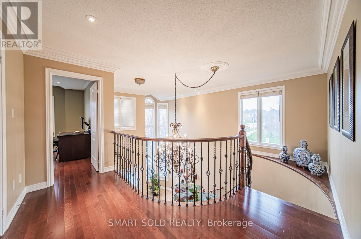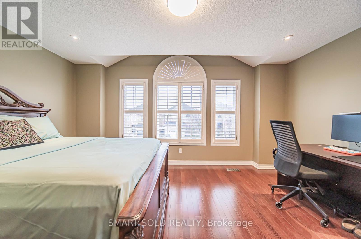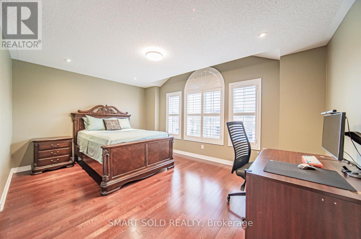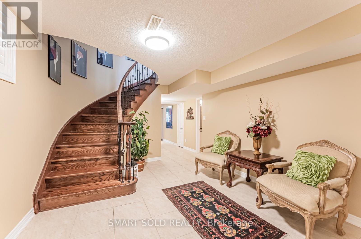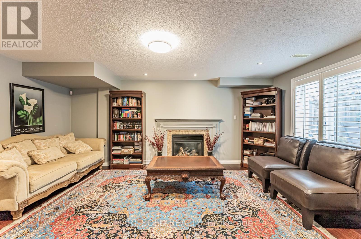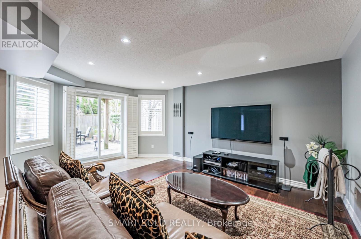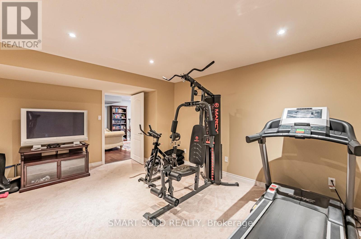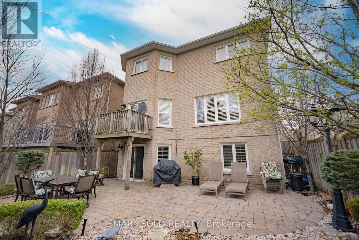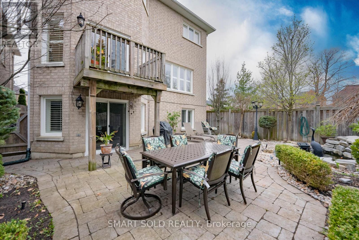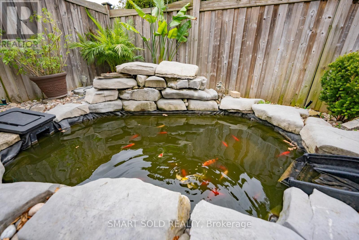5 Bedroom
5 Bathroom
Fireplace
Central Air Conditioning
Forced Air
$1,990,000
This Custom Luxury Home Epitomizes Elegance And Sophistication, With Over 4000 Sf Of Living Space, Built By Trinity Homes. The Home Features An Impressive 18-Foot Tall Open Foyer, 9 Foot High Ceiling on Main Floor And Sits On A Premium Corner Lot, Enhancing Curb Appeal And Flooding The Interior With Natural Light. The Kitchen With Upgraded Cabinet, Large Island, Granite Countertops, Tumbled Marble Backsplash And Built- In Appliance Seamlessly Connected To The Family Room And Breakfast Area, Offering Serene Backyard Views. With 4+1 Bedrooms And 5 Bathrooms, Master Bedroom With A 6 Pc Master Suite, Walk In Closet And Whirlpool Tub . A Professionally Finished Walk-Out Basement With Separate Entrance Built By Trinity Builders. Adds Additional Living Space, Perfect For Entertaining. The Nearby Park Feels Like A Private Oasis, Offering A Tranquil Retreat Just Steps From Your Door. Professional Landscaped Driveway And Backyard Feature A Koi Pond With A Waterfall. Upgraded California Shutters Throughout. Conveniently Located Near Top Schools(Richmond Hill High S, St.Teresa CHS, Trillium Woods PS, Beynon Fields FI PS) And Amenities, Including Parks And Shopping Plazas. **** EXTRAS **** Cournice Mouldings. Stone Interlocking. In ground sprinkler. Pot Light All Through. California Shutters In All Windows And Doors. Build In S/S Appliance. All Elfs except Chandelier at the Foyer. (id:27910)
Property Details
|
MLS® Number
|
N8264674 |
|
Property Type
|
Single Family |
|
Community Name
|
Westbrook |
|
Parking Space Total
|
4 |
Building
|
Bathroom Total
|
5 |
|
Bedrooms Above Ground
|
4 |
|
Bedrooms Below Ground
|
1 |
|
Bedrooms Total
|
5 |
|
Basement Development
|
Finished |
|
Basement Features
|
Walk Out |
|
Basement Type
|
N/a (finished) |
|
Construction Style Attachment
|
Detached |
|
Cooling Type
|
Central Air Conditioning |
|
Exterior Finish
|
Stone |
|
Fireplace Present
|
Yes |
|
Heating Fuel
|
Natural Gas |
|
Heating Type
|
Forced Air |
|
Stories Total
|
2 |
|
Type
|
House |
Parking
Land
|
Acreage
|
No |
|
Size Irregular
|
39.37 X 104.2 Ft |
|
Size Total Text
|
39.37 X 104.2 Ft |
Rooms
| Level |
Type |
Length |
Width |
Dimensions |
|
Second Level |
Primary Bedroom |
5.3 m |
5.21 m |
5.3 m x 5.21 m |
|
Second Level |
Bedroom 2 |
3.96 m |
3.65 m |
3.96 m x 3.65 m |
|
Second Level |
Bedroom 3 |
4.99 m |
3.47 m |
4.99 m x 3.47 m |
|
Second Level |
Bedroom 4 |
3.66 m |
3.35 m |
3.66 m x 3.35 m |
|
Basement |
Recreational, Games Room |
|
|
Measurements not available |
|
Basement |
Bedroom |
|
|
Measurements not available |
|
Main Level |
Dining Room |
3.96 m |
3.39 m |
3.96 m x 3.39 m |
|
Main Level |
Living Room |
3.96 m |
3.39 m |
3.96 m x 3.39 m |
|
Main Level |
Family Room |
4.94 m |
4.57 m |
4.94 m x 4.57 m |
|
Main Level |
Kitchen |
3.96 m |
2.77 m |
3.96 m x 2.77 m |
|
Main Level |
Eating Area |
3.96 m |
3.35 m |
3.96 m x 3.35 m |
|
Main Level |
Office |
3.96 m |
2.74 m |
3.96 m x 2.74 m |

