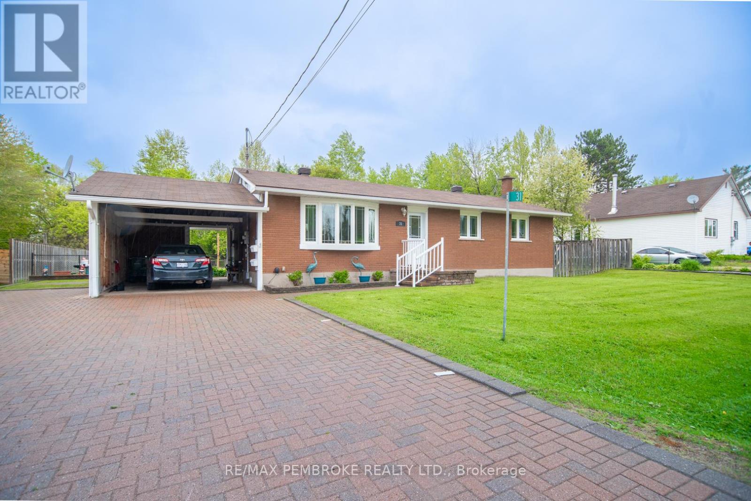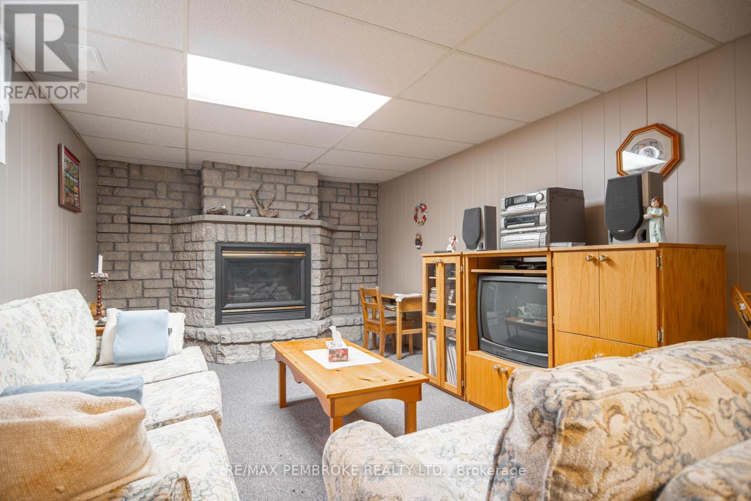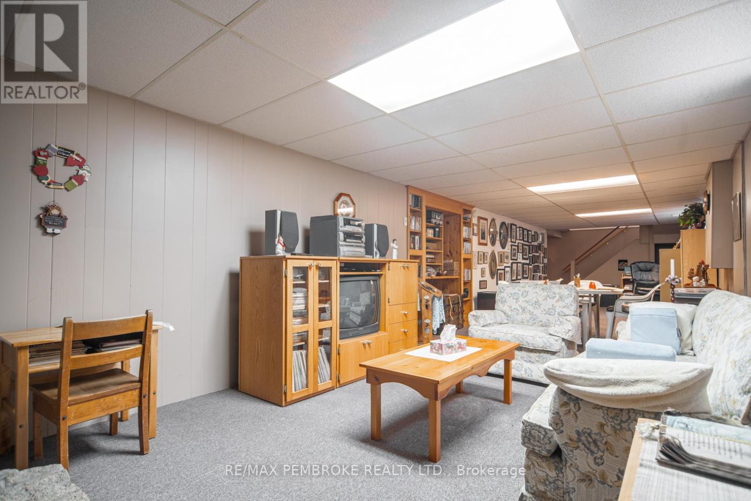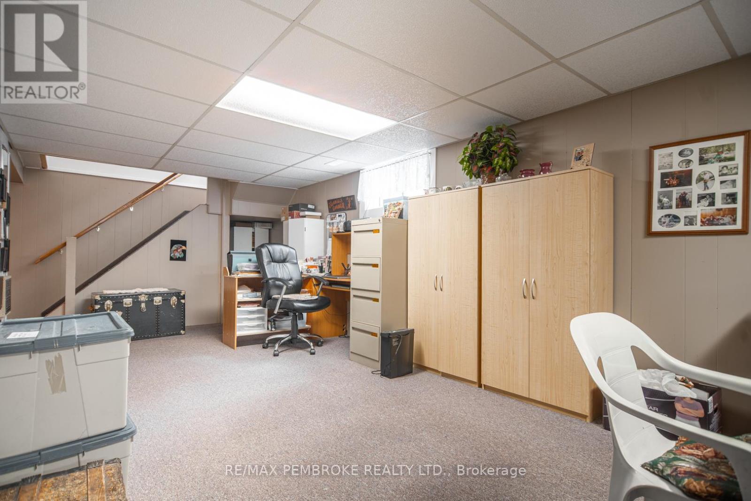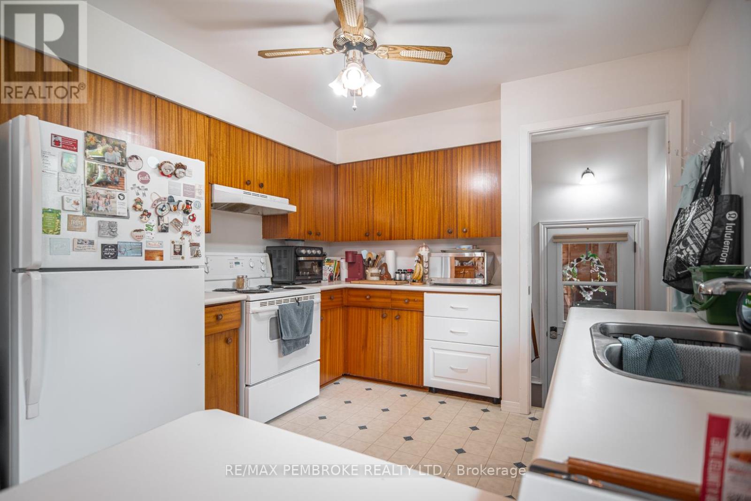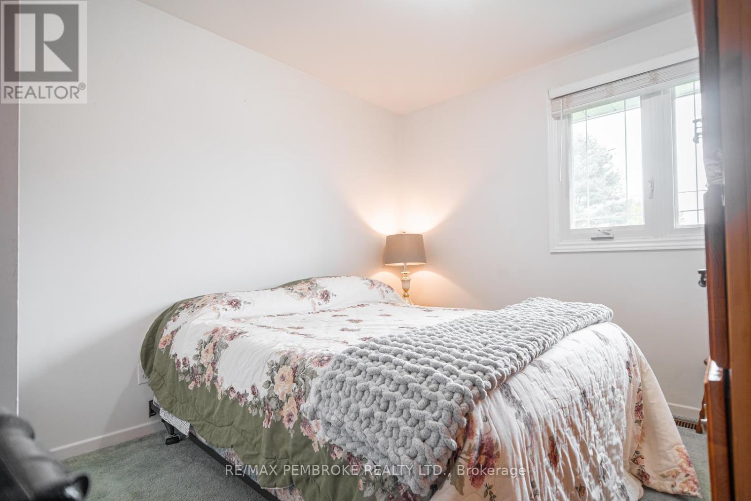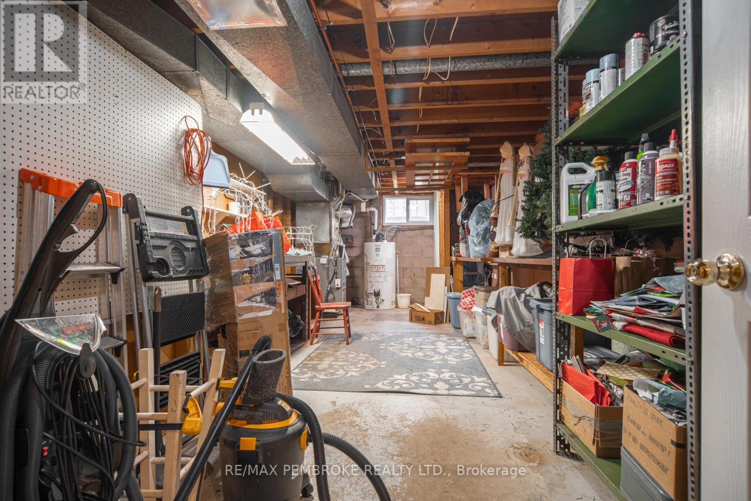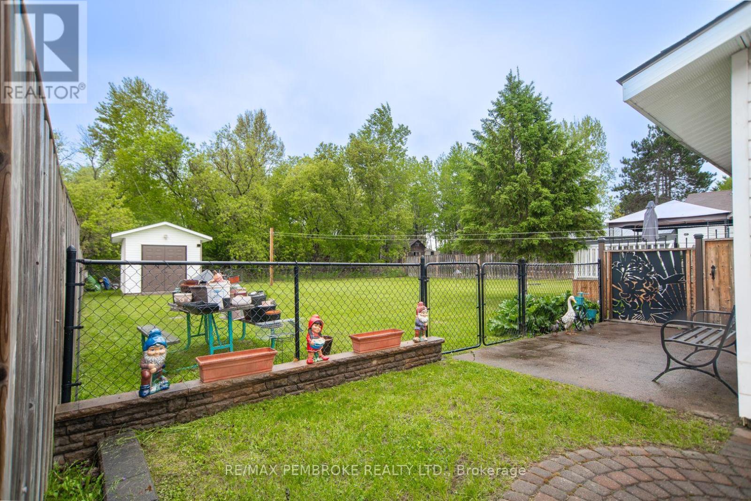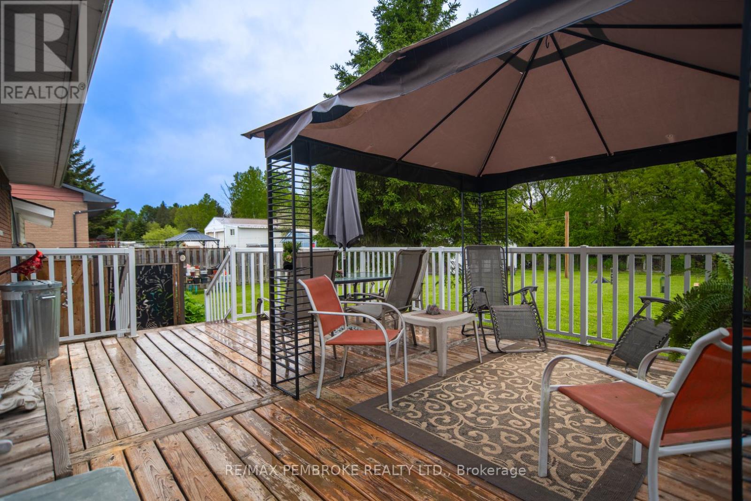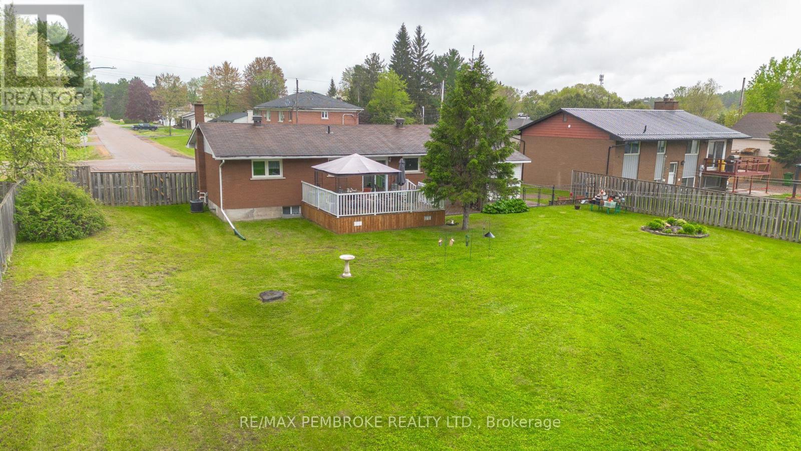31 River Drive Petawawa, Ontario K8A 7J8
$424,900
This super clean, solid all brick bungalow is conveniently located between Pembroke and Petawawa and is just a short drive to Garrison Petawawa. The main floor offers a bright kitchen with adjoining dining room and spacious living room with gleaming hardwood floors and tons of natural light. Completing the main level are three good sized bedrooms and a four piece washroom. The lower level has an oversized family room with a classic brick gas fireplace, a laundry room, utility room and convenient two piece washroom. A natural gas powered furnace and central air make the home comfortable all year round. Off the dining room is a large rear deck with a gazebo, perfect for barbecues and entertaining, overlooking the beautifully landscaped and fully fenced back yard, perfect for kids and pets. An attached carport with interlocking stone driveway rounds out this great home. Down the street is boat access to the beautiful Ottawa River for those water enthusiasts. This home will not disappoint, book your viewing today before it's gone.48 hour irrevocable on offers. (id:28469)
Property Details
| MLS® Number | X12172625 |
| Property Type | Single Family |
| Community Name | 520 - Petawawa |
| Amenities Near By | Schools |
| Community Features | School Bus |
| Equipment Type | None |
| Features | Flat Site, Lighting, Gazebo |
| Parking Space Total | 4 |
| Rental Equipment Type | None |
| Structure | Deck, Shed |
Building
| Bathroom Total | 2 |
| Bedrooms Above Ground | 3 |
| Bedrooms Total | 3 |
| Age | 51 To 99 Years |
| Amenities | Fireplace(s) |
| Appliances | Water Heater, Dryer, Stove, Washer, Refrigerator |
| Architectural Style | Bungalow |
| Basement Development | Partially Finished |
| Basement Type | Full (partially Finished) |
| Construction Style Attachment | Detached |
| Cooling Type | Central Air Conditioning |
| Exterior Finish | Brick |
| Fire Protection | Smoke Detectors |
| Fireplace Present | Yes |
| Fireplace Total | 1 |
| Foundation Type | Block |
| Half Bath Total | 1 |
| Heating Fuel | Natural Gas |
| Heating Type | Forced Air |
| Stories Total | 1 |
| Size Interior | 1,100 - 1,500 Ft2 |
| Type | House |
| Utility Water | Municipal Water |
Parking
| Carport | |
| Garage |
Land
| Acreage | No |
| Fence Type | Fenced Yard |
| Land Amenities | Schools |
| Landscape Features | Landscaped |
| Sewer | Septic System |
| Size Depth | 154 Ft ,4 In |
| Size Frontage | 98 Ft |
| Size Irregular | 98 X 154.4 Ft ; None |
| Size Total Text | 98 X 154.4 Ft ; None |
| Surface Water | River/stream |
| Zoning Description | Residential |
Rooms
| Level | Type | Length | Width | Dimensions |
|---|---|---|---|---|
| Lower Level | Utility Room | 7.31 m | 3.65 m | 7.31 m x 3.65 m |
| Lower Level | Recreational, Games Room | 4 m | 3 m | 4 m x 3 m |
| Lower Level | Laundry Room | 2.52 m | 3.92 m | 2.52 m x 3.92 m |
| Lower Level | Bathroom | 1.35 m | 1.8 m | 1.35 m x 1.8 m |
| Main Level | Kitchen | 3.12 m | 3.5 m | 3.12 m x 3.5 m |
| Main Level | Dining Room | 3.12 m | 2.82 m | 3.12 m x 2.82 m |
| Main Level | Living Room | 3.6 m | 4.94 m | 3.6 m x 4.94 m |
| Main Level | Bathroom | 2.1 m | 2.21 m | 2.1 m x 2.21 m |
| Main Level | Primary Bedroom | 3.1 m | 4.05 m | 3.1 m x 4.05 m |
| Main Level | Bedroom 2 | 3.4 m | 2.64 m | 3.4 m x 2.64 m |
| Main Level | Bedroom 3 | 2.91 m | 3.6 m | 2.91 m x 3.6 m |
Utilities
| Cable | Available |

