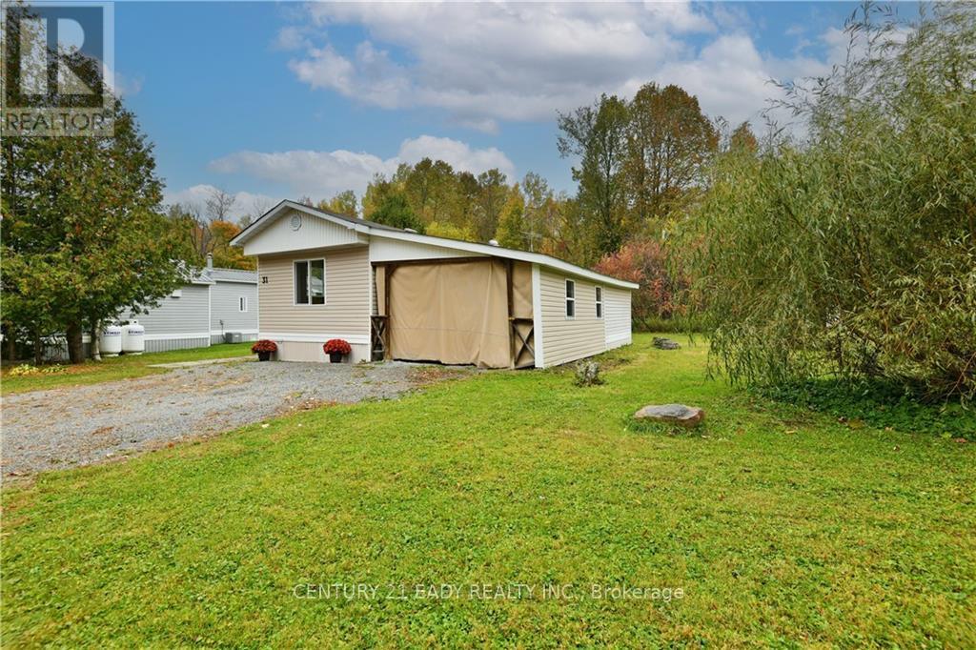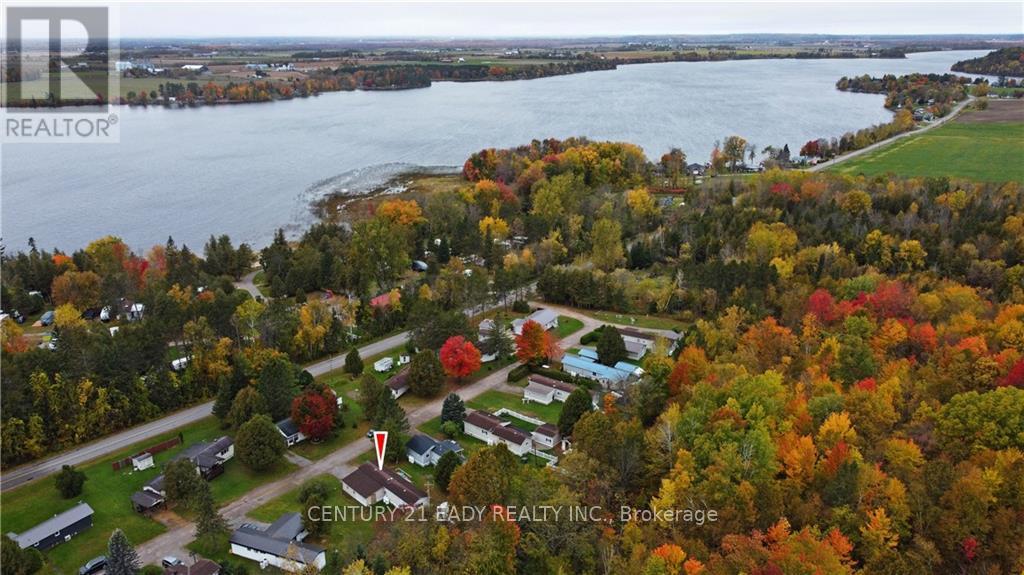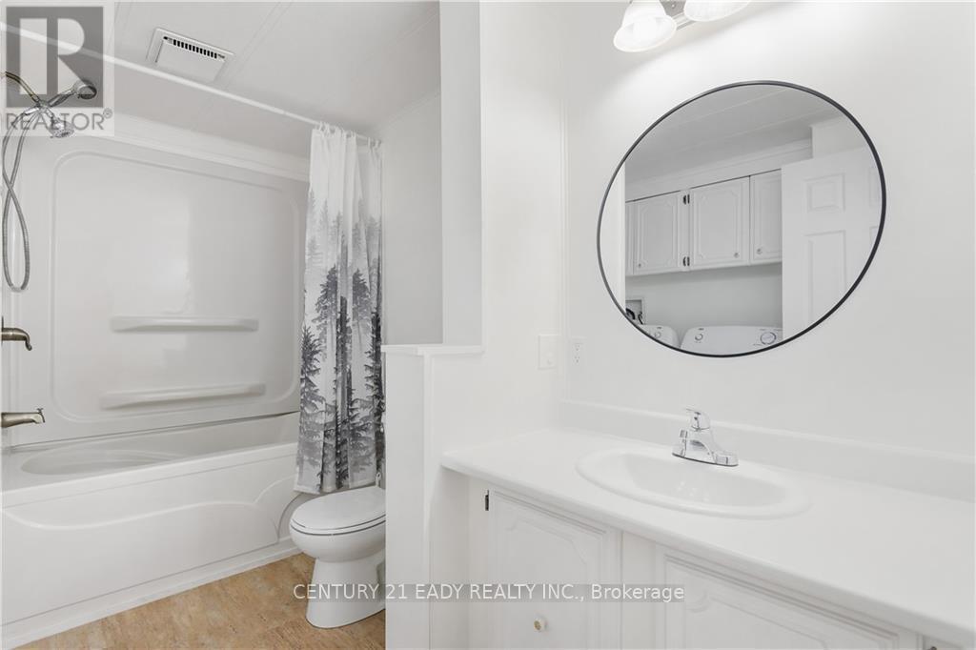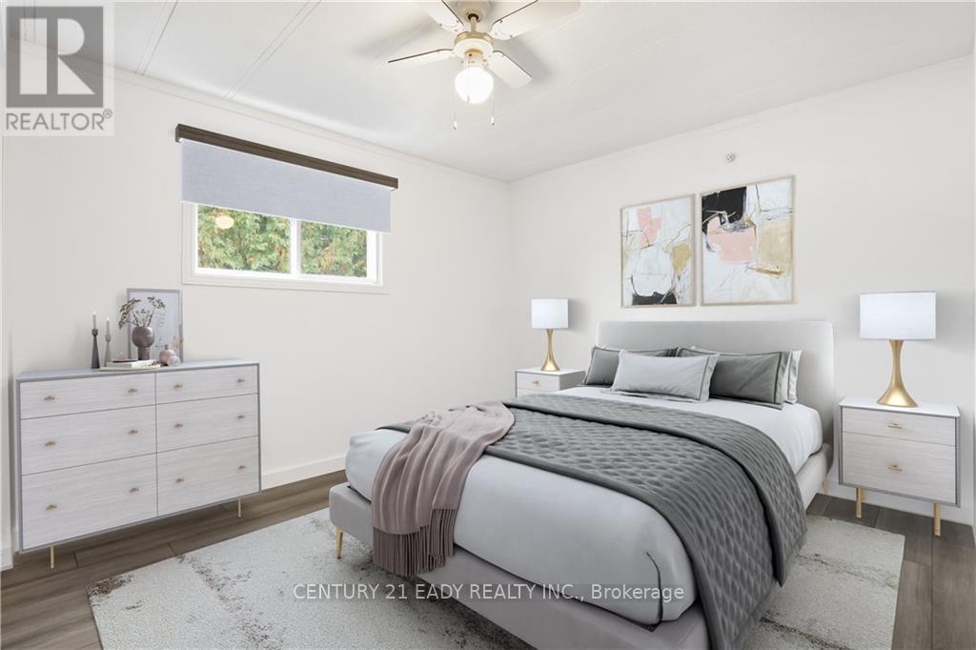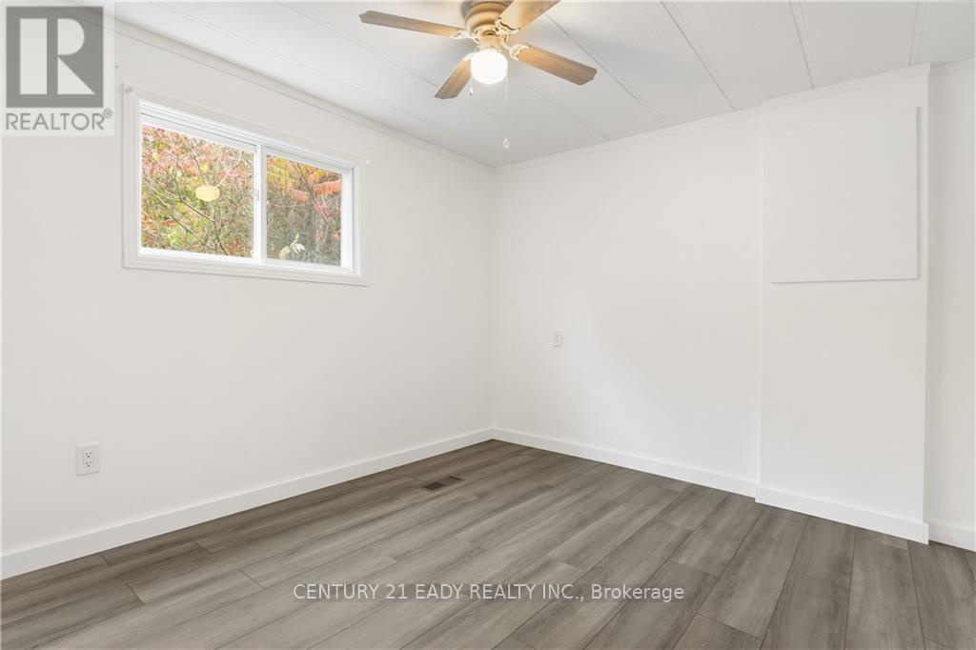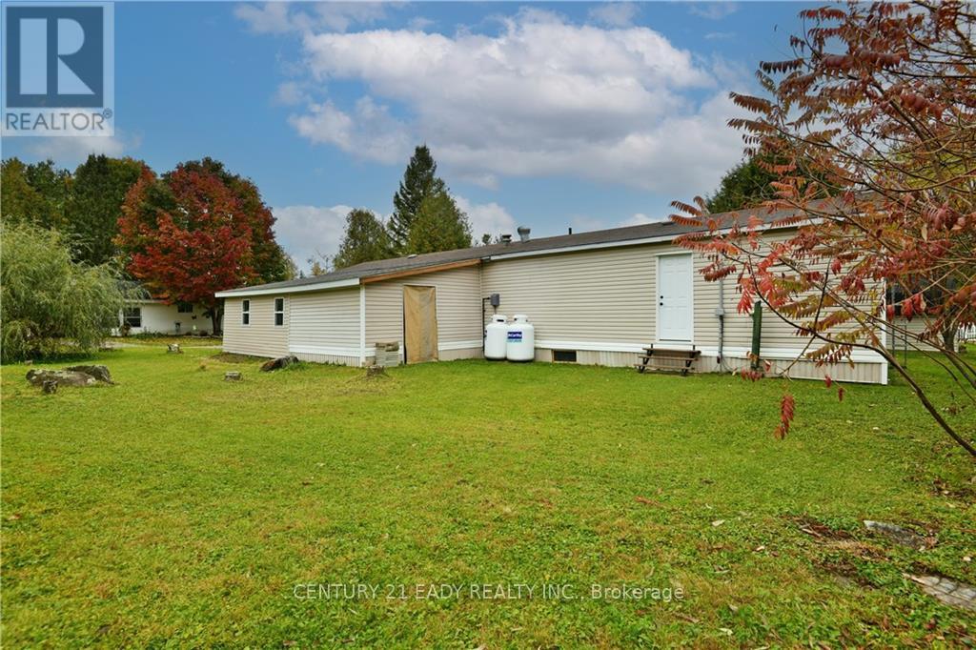2 Bedroom
1 Bathroom
Window Air Conditioner
Forced Air
Acreage
$189,900
Flooring: Vinyl, Flooring: Hardwood, Are you looking for affordable living or a snowbird looking for a landing pad? Why pay rent when you could own. This move-in ready mobile home on leased land is waiting for its new owner. Nestled just outside of Cobden in the well maintained mature community of Lakewood Mobile Home Park. The moment you walk in the door off the large entertaining deck you will feel the warmth of home. The kitchen is bright, white & fresh with room for your dining table & chairs. The spacious living room will surely accommodate all your furniture. A well laid out bathroom with the laundry & 2 nice sized bedrooms with closets round out the home. Lots of yard with potential to make a 2nd deck off the back side door. The carport is just a little work away from being a full-fledged garage+2 storage sheds at the rear. 5mins to Cobden for restaurants,specialty shops,pharmacy,groceries,hardware,summer & winter recreational venues + more, 25 mins to Renfrew or Pembroke, 1 hr to Ottawa Some rooms virtually staged (id:28469)
Property Details
|
MLS® Number
|
X9522937 |
|
Property Type
|
Single Family |
|
Neigbourhood
|
Lakewood Hamlet/ Cedar Haven |
|
Community Name
|
580 - Whitewater Region |
|
AmenitiesNearBy
|
Park |
|
ParkingSpaceTotal
|
4 |
|
Structure
|
Deck |
Building
|
BathroomTotal
|
1 |
|
BedroomsAboveGround
|
2 |
|
BedroomsTotal
|
2 |
|
Appliances
|
Water Heater, Dryer, Hood Fan, Refrigerator, Stove, Washer |
|
ConstructionStyleAttachment
|
Detached |
|
CoolingType
|
Window Air Conditioner |
|
ExteriorFinish
|
Vinyl Siding |
|
HeatingFuel
|
Propane |
|
HeatingType
|
Forced Air |
|
Type
|
House |
Land
|
Acreage
|
Yes |
|
LandAmenities
|
Park |
|
Sewer
|
Septic System |
|
SizeIrregular
|
1 |
|
SizeTotal
|
1.0000 |
|
SizeTotalText
|
1.0000 |
|
ZoningDescription
|
Mobile Leased Land |
Rooms
| Level |
Type |
Length |
Width |
Dimensions |
|
Main Level |
Kitchen |
3.86 m |
3.93 m |
3.86 m x 3.93 m |
|
Main Level |
Living Room |
3.86 m |
4.11 m |
3.86 m x 4.11 m |
|
Main Level |
Bathroom |
3.12 m |
2.33 m |
3.12 m x 2.33 m |
|
Main Level |
Primary Bedroom |
3.12 m |
3.86 m |
3.12 m x 3.86 m |
|
Main Level |
Bedroom |
3.12 m |
3.86 m |
3.12 m x 3.86 m |


