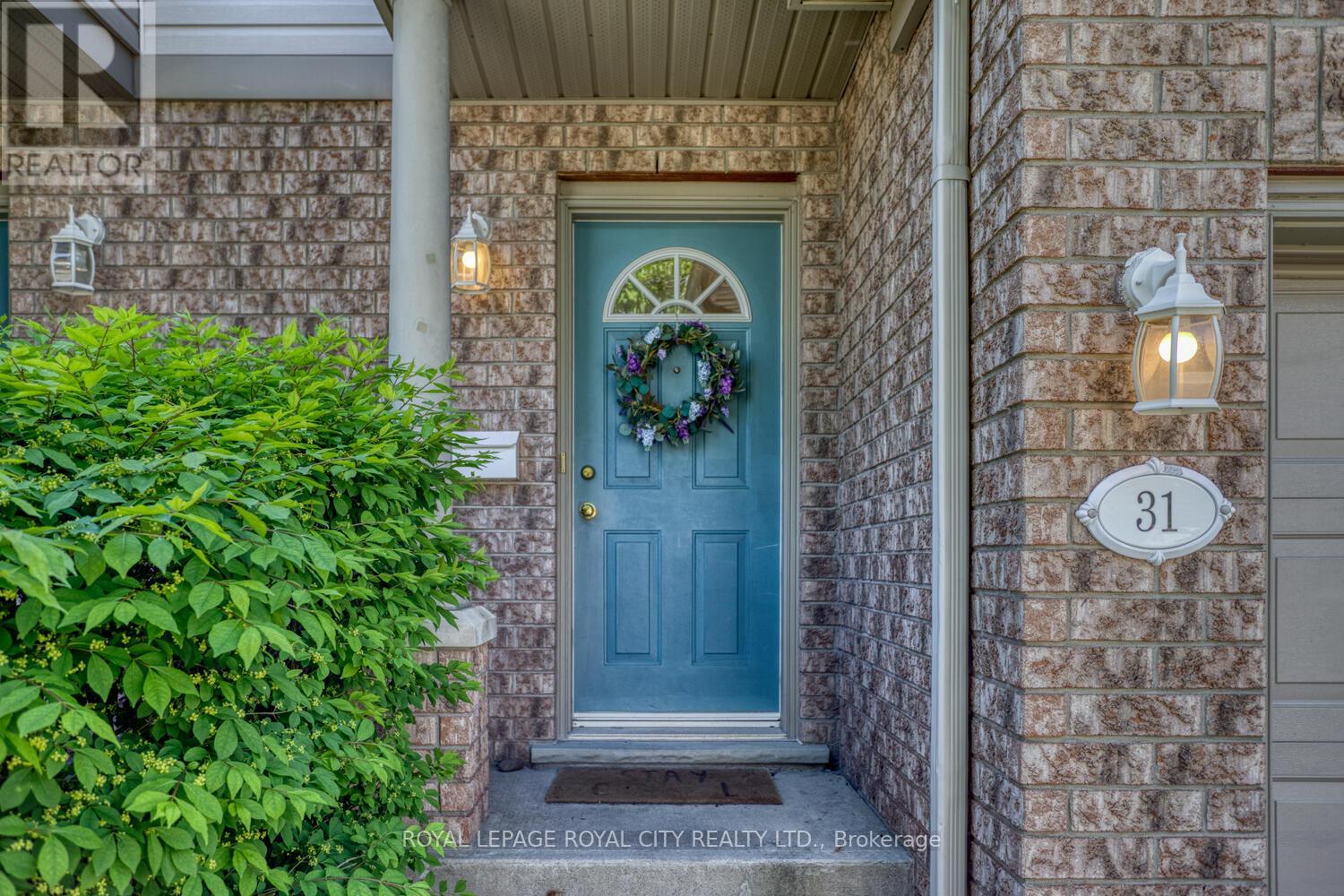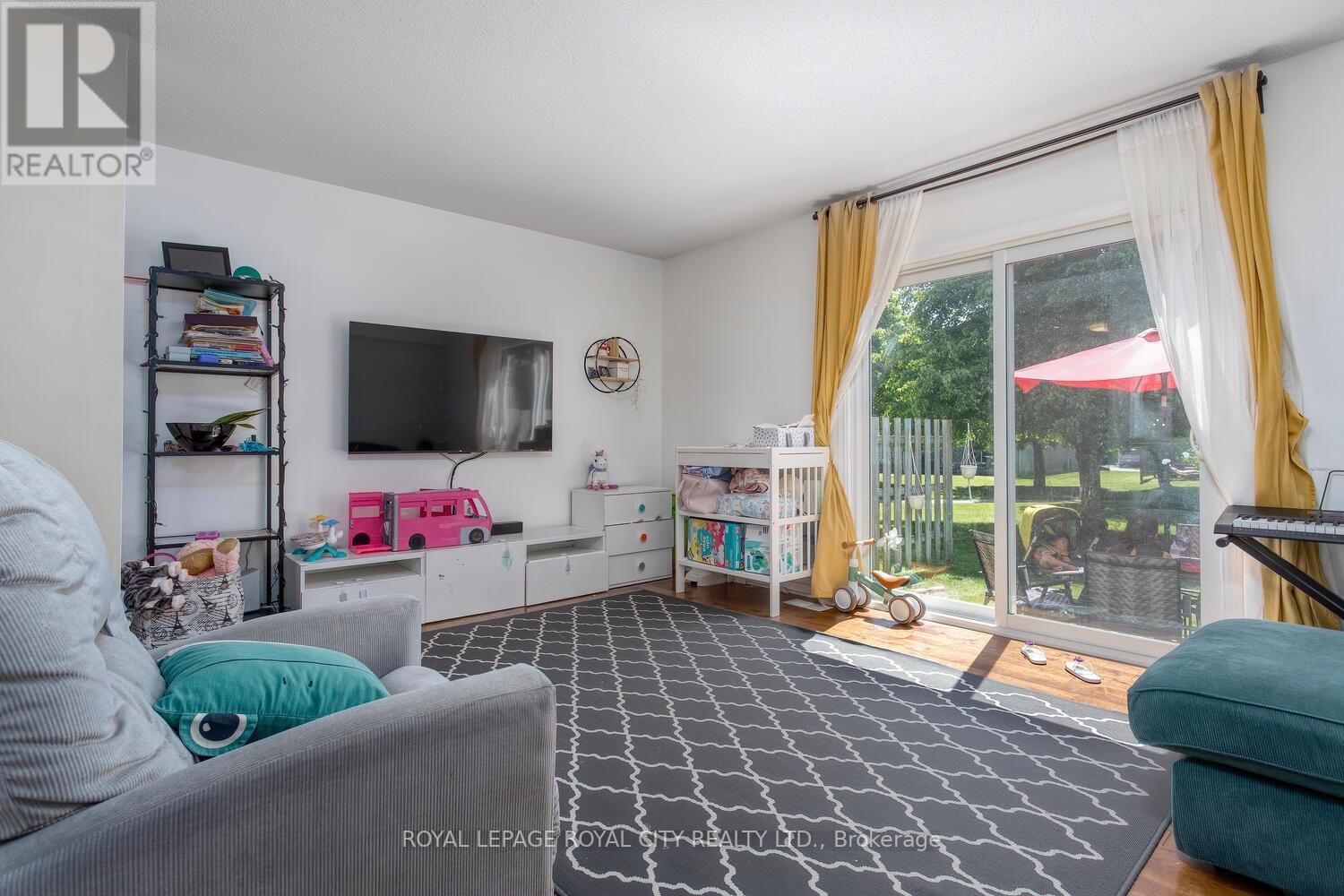4 Bedroom
3 Bathroom
Central Air Conditioning
Forced Air
$3,600 Monthly
Welcome to your new home in the vibrant south end of Guelph!31 Roehampton offers you two parking spaces, four bedrooms, and three bathrooms. Enjoy the feel and low maintenance of the hardwood floors. The kitchen, with its stone counters, is a cooks dream.You can't ask for a better location! Situated in a family-friendly neighborhood known for its excellent schools and accessibility. Outdoor enthusiasts will be overjoyed with the close proximity to numerous trails and parks.Ever wanted to have all your amenities within walking distance? Enjoy the convenience of having groceries, stores, and entertainment options just a few steps away. Furthermore, for those pursuing higher education or enjoying a bustling nightlife, the University of Guelph and downtown can be reached with a short drive or bus ride.If you need to commute, you will appreciate the easy access to the 401.You lead a busy life and you enjoy your own space. Get the best of both worlds, enjoy the low maintenance perks of condo management without the compromises of high rise living.In summary, this property offers a grand opportunity to enjoy a dynamic lifestyle nestled in this warm neighborhood.Dont miss out! Schedule your tour today. (id:27910)
Property Details
|
MLS® Number
|
X8370562 |
|
Property Type
|
Single Family |
|
Community Name
|
Clairfields |
|
Amenities Near By
|
Schools |
|
Community Features
|
Pet Restrictions |
|
Parking Space Total
|
2 |
|
Structure
|
Patio(s) |
Building
|
Bathroom Total
|
3 |
|
Bedrooms Above Ground
|
3 |
|
Bedrooms Below Ground
|
1 |
|
Bedrooms Total
|
4 |
|
Amenities
|
Visitor Parking |
|
Appliances
|
Water Heater, Water Softener, Dishwasher, Dryer, Refrigerator, Stove, Washer |
|
Basement Development
|
Finished |
|
Basement Type
|
Full (finished) |
|
Cooling Type
|
Central Air Conditioning |
|
Exterior Finish
|
Vinyl Siding |
|
Fire Protection
|
Smoke Detectors |
|
Foundation Type
|
Poured Concrete |
|
Heating Fuel
|
Natural Gas |
|
Heating Type
|
Forced Air |
|
Stories Total
|
2 |
|
Type
|
Row / Townhouse |
Parking
Land
|
Acreage
|
No |
|
Land Amenities
|
Schools |
Rooms
| Level |
Type |
Length |
Width |
Dimensions |
|
Second Level |
Bathroom |
|
|
Measurements not available |
|
Second Level |
Bedroom 2 |
3.45 m |
6.05 m |
3.45 m x 6.05 m |
|
Second Level |
Bedroom 3 |
3.96 m |
3.86 m |
3.96 m x 3.86 m |
|
Second Level |
Primary Bedroom |
5.94 m |
7.52 m |
5.94 m x 7.52 m |
|
Basement |
Utility Room |
4.57 m |
3.56 m |
4.57 m x 3.56 m |
|
Basement |
Bedroom |
6.4 m |
5.38 m |
6.4 m x 5.38 m |
|
Basement |
Bathroom |
|
|
Measurements not available |
|
Main Level |
Kitchen |
3 m |
3.3 m |
3 m x 3.3 m |
|
Main Level |
Living Room |
5.33 m |
3.66 m |
5.33 m x 3.66 m |
|
Main Level |
Dining Room |
3.35 m |
4.42 m |
3.35 m x 4.42 m |
|
Main Level |
Bathroom |
|
|
Measurements not available |









































