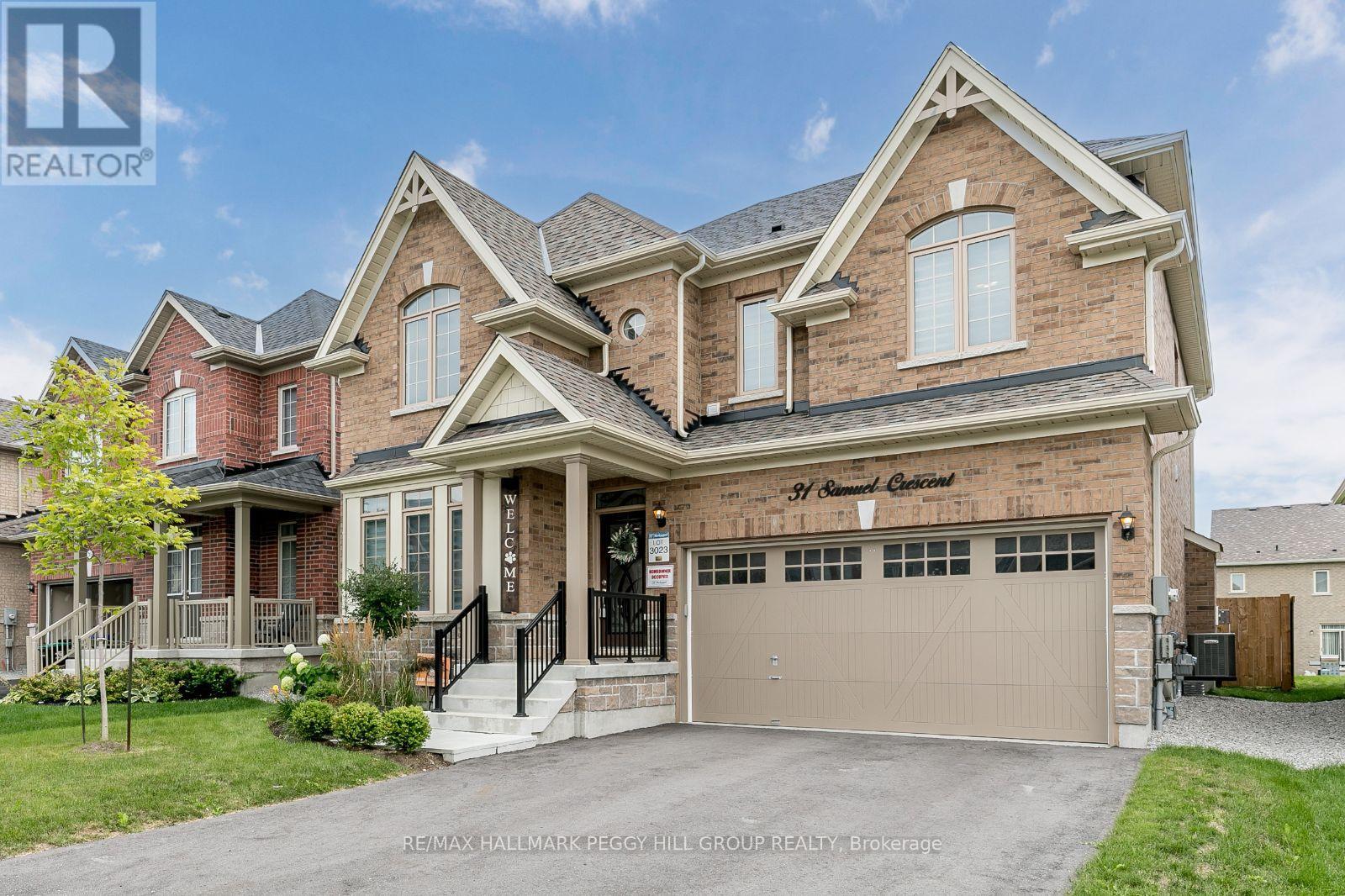4 Bedroom
3 Bathroom
Fireplace
Central Air Conditioning
Forced Air
$998,000
NEWLY BUILT HOME SHOWCASING TASTEFUL FINISHES IN THE EXCLUSIVE COMMUNITY OF STONEMANOR WOODS! Welcome to 31 Samuel Crescent. This modern 2-storey home, built in 2021, is ideally located near a scenic park and ski hills, blending suburban tranquillity with urban accessibility just a short drive from Barrie and Angus. Its curb appeal is evident with a paved driveway leading to a double-car garage and all brick exterior amidst landscaped gardens. A grand 20-foot foyer and an 18-foot ceiling in the sitting room create an immediate sense of luxury. The main floor boasts 9-foot ceilings, pot lights, a well-designed eat-in kitchen with quartz counters, a pantry, a large island, newer black stainless steel appliances and a walkout to the backyard. The main level is complete with a cozy living room with a gas fireplace, an office, and a convenient bathroom. Upstairs, three bedrooms share a stylish 4-piece bathroom, while the primary bedroom features a walk-in closet and a luxurious 5-piece ensuite with dual sinks, a soaker tub & a glass shower. The unspoiled basement offers endless possibilities with rough-in for a bathroom, and a fully fenced backyard with a garden shed provides a peaceful retreat outside. With its prime location and modern features, this meticulously designed home offers sophistication and comfort in the exclusive Stonemanor Woods community. Experience luxury & functionality at this #HomeToStay. (id:27910)
Property Details
|
MLS® Number
|
S8466602 |
|
Property Type
|
Single Family |
|
Community Name
|
Centre Vespra |
|
Amenities Near By
|
Park |
|
Community Features
|
School Bus |
|
Features
|
Flat Site |
|
Parking Space Total
|
6 |
|
Structure
|
Porch |
Building
|
Bathroom Total
|
3 |
|
Bedrooms Above Ground
|
4 |
|
Bedrooms Total
|
4 |
|
Appliances
|
Garage Door Opener Remote(s), Central Vacuum, Dishwasher, Dryer, Garage Door Opener, Microwave, Refrigerator, Stove, Washer, Window Coverings |
|
Basement Development
|
Unfinished |
|
Basement Type
|
Full (unfinished) |
|
Construction Style Attachment
|
Detached |
|
Cooling Type
|
Central Air Conditioning |
|
Exterior Finish
|
Brick |
|
Fireplace Present
|
Yes |
|
Fireplace Total
|
1 |
|
Foundation Type
|
Poured Concrete |
|
Heating Fuel
|
Natural Gas |
|
Heating Type
|
Forced Air |
|
Stories Total
|
2 |
|
Type
|
House |
|
Utility Water
|
Municipal Water |
Parking
Land
|
Acreage
|
No |
|
Land Amenities
|
Park |
|
Sewer
|
Sanitary Sewer |
|
Size Irregular
|
41.99 X 140.81 Ft |
|
Size Total Text
|
41.99 X 140.81 Ft|under 1/2 Acre |
Rooms
| Level |
Type |
Length |
Width |
Dimensions |
|
Second Level |
Sitting Room |
5.03 m |
4.42 m |
5.03 m x 4.42 m |
|
Second Level |
Primary Bedroom |
4.98 m |
4.47 m |
4.98 m x 4.47 m |
|
Second Level |
Bedroom 2 |
3.28 m |
3.71 m |
3.28 m x 3.71 m |
|
Second Level |
Bedroom 3 |
4.72 m |
4.01 m |
4.72 m x 4.01 m |
|
Second Level |
Bedroom 4 |
3.71 m |
3.05 m |
3.71 m x 3.05 m |
|
Main Level |
Kitchen |
5.69 m |
4.67 m |
5.69 m x 4.67 m |
|
Main Level |
Living Room |
4.9 m |
5.33 m |
4.9 m x 5.33 m |
|
Main Level |
Office |
2.08 m |
1.83 m |
2.08 m x 1.83 m |
Utilities

















