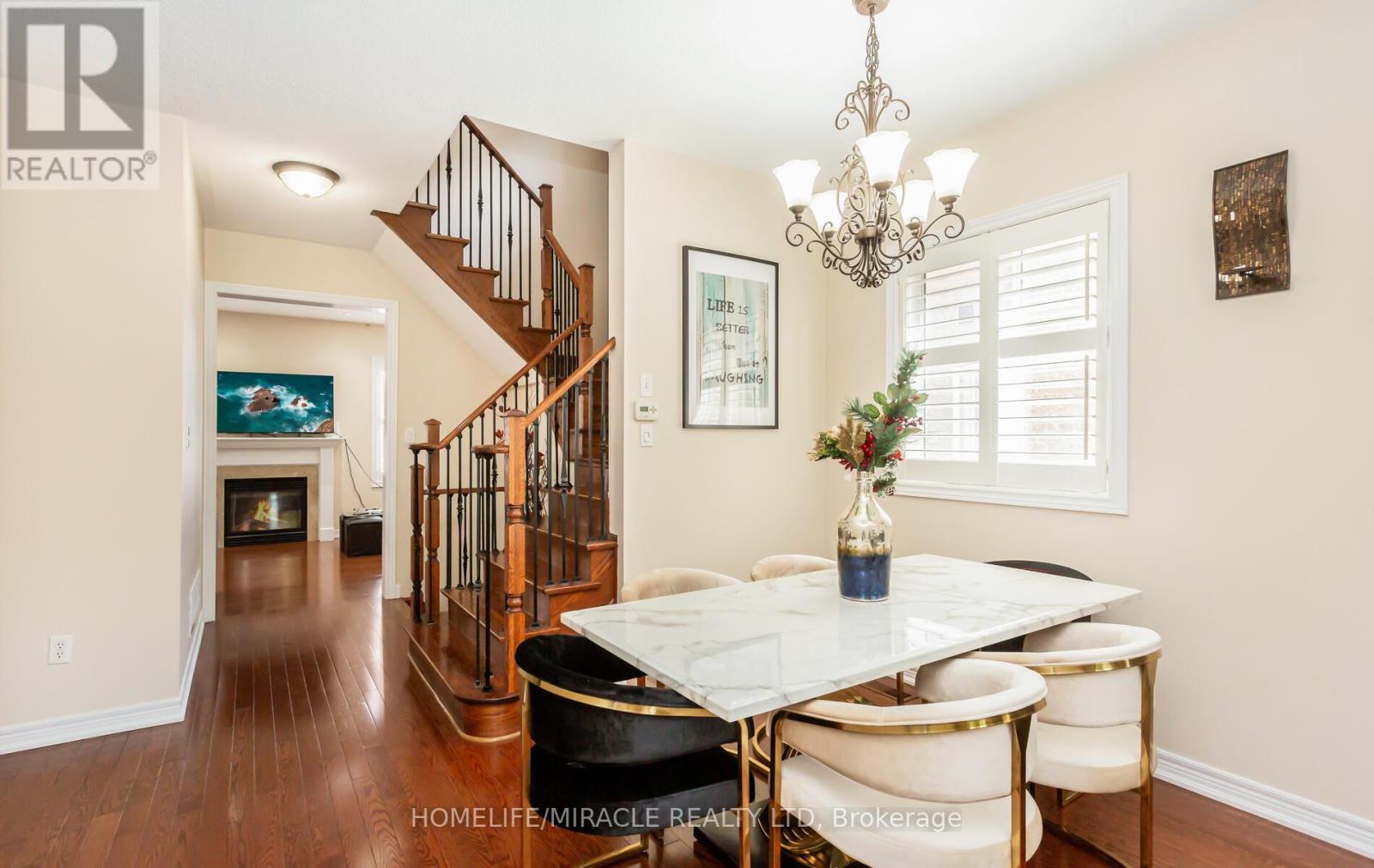6 Bedroom
5 Bathroom
Fireplace
Central Air Conditioning
Forced Air
$1,499,000
!Location Location!! Don't Miss This Gem In The Neighbourhood This Beautiful Detached Home Is Move In Ready And Situated In Desirable Neighbourhood. 9 Ft. ceiling. Spacious Layout. Big Sun Filled Windows Throughout. Family Size Upgraded Eat-In Kitchen, Generous Sized 4 Bedrooms. 2 Bedroom LEGAL Finished Basement(Second dwelling unit register with city). Very close to school and all amenities. Freshly Painted, 6 Cars Parking, Pot Lights, Separate Family And Living Rooms tone Elevation. Quartz Countertop In Kitchen And All Baths. East Facing!!! 3 Full Baths On Second Level, California Shutters, Extended Driveway/ Gazebo at back & Security Cameras. Walk To very Beautiful Backyard Deck. Lookout Basement, New Stainless Steel Appliances, Second Level Laundry. Do Not miss this property, Must see . (id:27910)
Property Details
|
MLS® Number
|
W8371298 |
|
Property Type
|
Single Family |
|
Community Name
|
Sandringham-Wellington |
|
Parking Space Total
|
6 |
Building
|
Bathroom Total
|
5 |
|
Bedrooms Above Ground
|
4 |
|
Bedrooms Below Ground
|
2 |
|
Bedrooms Total
|
6 |
|
Appliances
|
Dishwasher, Dryer, Refrigerator, Stove, Washer |
|
Basement Development
|
Finished |
|
Basement Features
|
Separate Entrance |
|
Basement Type
|
N/a (finished) |
|
Construction Style Attachment
|
Detached |
|
Cooling Type
|
Central Air Conditioning |
|
Exterior Finish
|
Brick, Stone |
|
Fireplace Present
|
Yes |
|
Foundation Type
|
Brick |
|
Heating Fuel
|
Natural Gas |
|
Heating Type
|
Forced Air |
|
Stories Total
|
2 |
|
Type
|
House |
|
Utility Water
|
Municipal Water |
Parking
Land
|
Acreage
|
No |
|
Sewer
|
Sanitary Sewer |
|
Size Irregular
|
36.91 X 90.55 Ft |
|
Size Total Text
|
36.91 X 90.55 Ft |
Rooms
| Level |
Type |
Length |
Width |
Dimensions |
|
Second Level |
Primary Bedroom |
|
|
Measurements not available |
|
Second Level |
Bedroom 2 |
|
|
Measurements not available |
|
Second Level |
Bedroom 3 |
|
|
Measurements not available |
|
Second Level |
Bedroom 4 |
|
|
Measurements not available |
|
Basement |
Bedroom 5 |
|
|
Measurements not available |
|
Basement |
Bedroom |
|
|
Measurements not available |
|
Basement |
Kitchen |
|
|
Measurements not available |
|
Main Level |
Family Room |
|
|
Measurements not available |
|
Main Level |
Living Room |
|
|
Measurements not available |
|
Main Level |
Kitchen |
|
|
Measurements not available |
|
Main Level |
Eating Area |
|
|
Measurements not available |
|
Main Level |
Dining Room |
|
|
Measurements not available |
Utilities










































