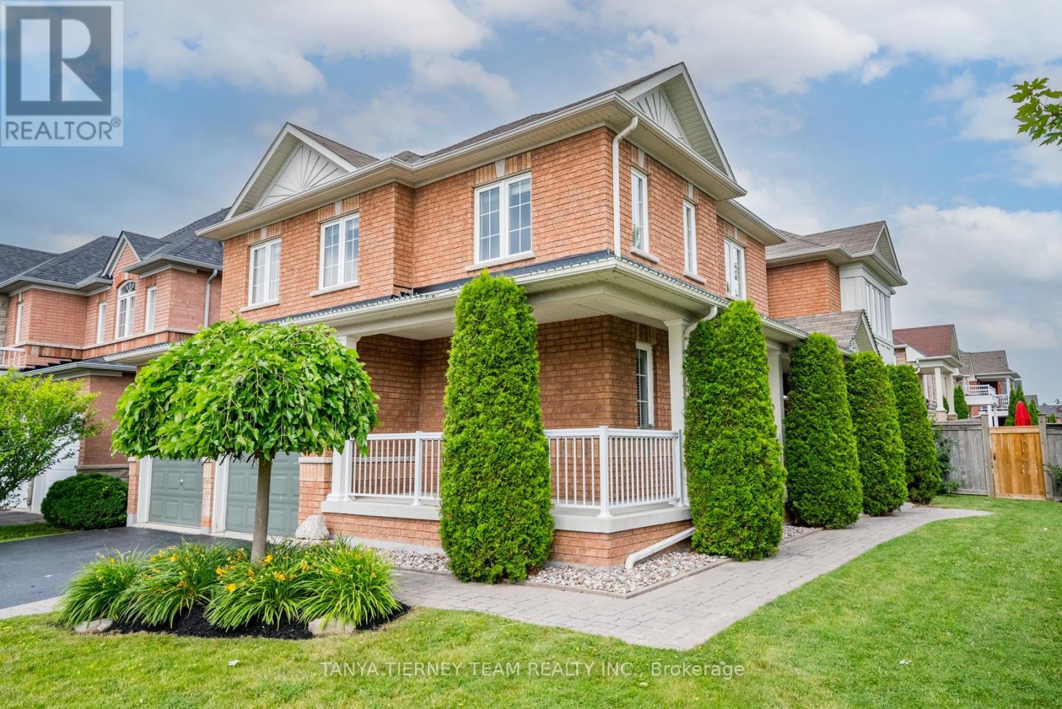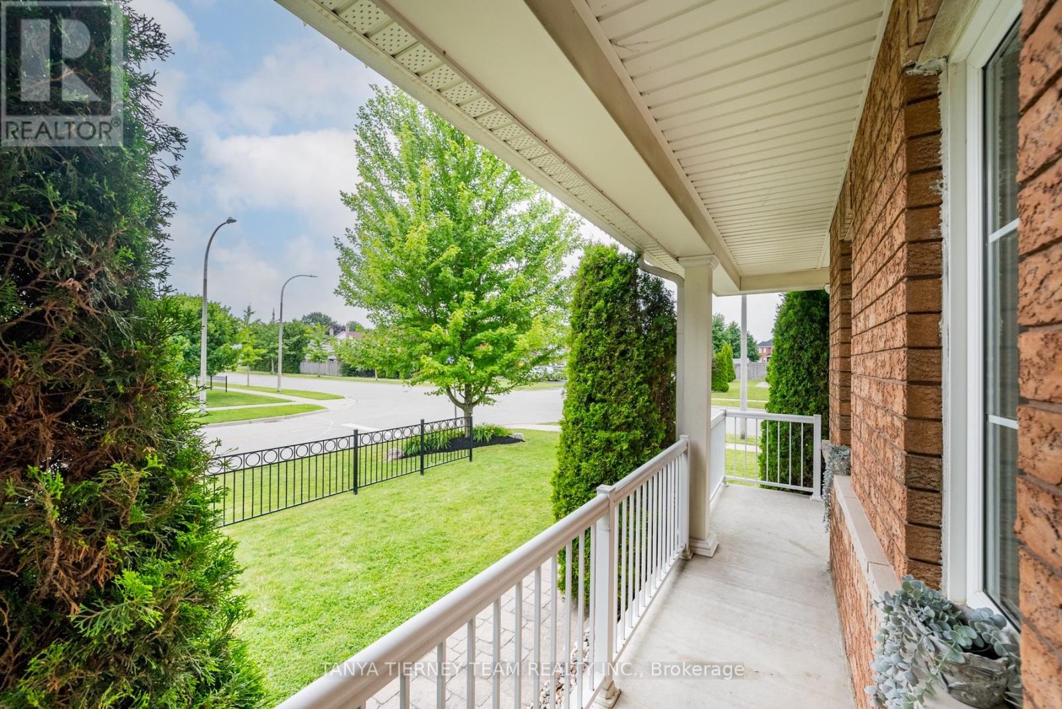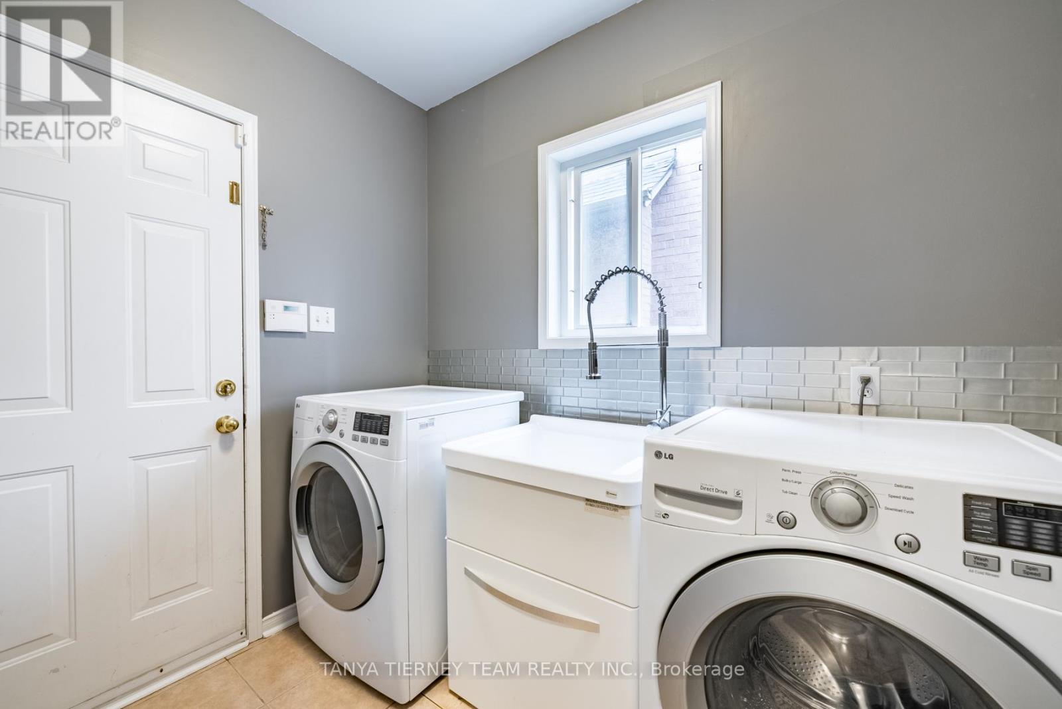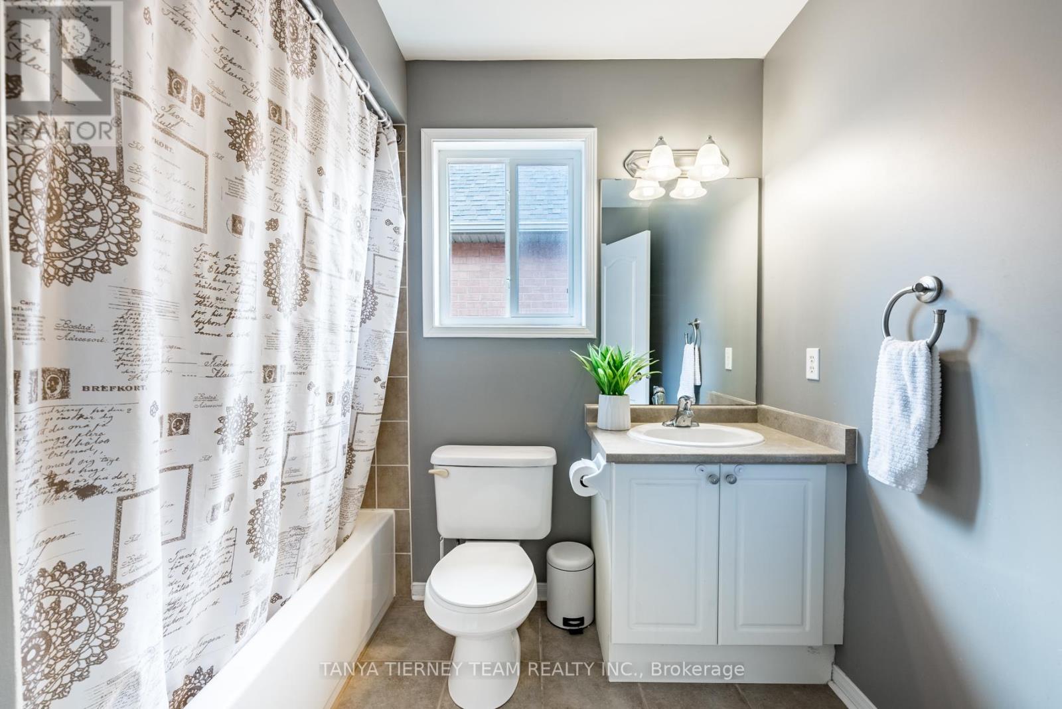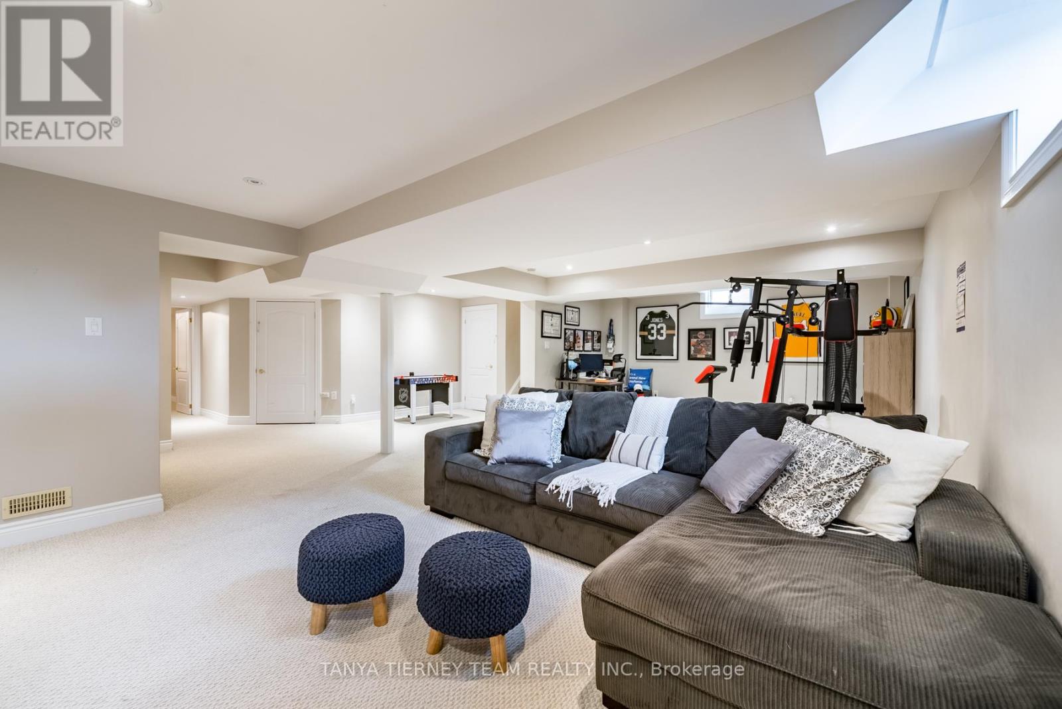5 Bedroom
4 Bathroom
Fireplace
Inground Pool
Central Air Conditioning
Forced Air
Landscaped
$1,449,900
Lifted from the pages of a magazine! This beautifully upgraded, 4+1 bedroom family home offers 2,775 sqft plus the fully finished basement. No detail has been overlooked from the moment you arrive with the manicured premium cover lot with lush gardens, interlock walkway & wrap around porch. Impressive entry with soaring cathedral ceilings, walk-in closet & porcelain flooring through to the gourmet upgraded kitchen with granite counters, custom backsplash, new appliances, centre island with breakfast bar & pot lighting. Sliding glass walk-out from the breakfast area to the private backyard oasis featuring a refreshing saltwater on-ground pool, hot tub, interlocking patio, gazebo & plenty of room for child's play! Sunken main floor laundry with convenient garage access. Upstairs offers an open concept den area - perfect for home office or school studies! 4 generous bedrooms, all with custom closet doors. The primary retreat boasts an amazing walk-in closet with organizers & a spa like 4pc ensuite with corner soaker tub. The living space continues in the fully finished basement complete with above grade windows, pot lighting, 4pc bath, huge rec room, 5th bedroom, cold cellar & ample storage space! Situated steps to parks, great schools, shops & transits. This home is tastefully decorated in fabulous neutral decor & truly exemplifies pride of ownership throughout! **** EXTRAS **** On-ground pool saltwater with permit & hot tub 2020, furnace with humidifier 2020, central air 2014, c/vac updated 2024. Updated kitchen cabinetry, fridge, oven/stove, hood range in 2024. Dishwasher 2020. Sprinkler system front/back. (id:27910)
Open House
This property has open houses!
Starts at:
2:00 pm
Ends at:
4:00 pm
Property Details
|
MLS® Number
|
E9012461 |
|
Property Type
|
Single Family |
|
Community Name
|
Rolling Acres |
|
Amenities Near By
|
Park, Public Transit, Schools, Place Of Worship |
|
Community Features
|
Community Centre |
|
Parking Space Total
|
4 |
|
Pool Type
|
Inground Pool |
|
Structure
|
Patio(s), Porch |
Building
|
Bathroom Total
|
4 |
|
Bedrooms Above Ground
|
4 |
|
Bedrooms Below Ground
|
1 |
|
Bedrooms Total
|
5 |
|
Appliances
|
Hot Tub, Garage Door Opener Remote(s), Central Vacuum, Alarm System, Garage Door Opener, Window Coverings |
|
Basement Development
|
Finished |
|
Basement Type
|
Full (finished) |
|
Construction Style Attachment
|
Detached |
|
Cooling Type
|
Central Air Conditioning |
|
Exterior Finish
|
Brick |
|
Fire Protection
|
Monitored Alarm |
|
Fireplace Present
|
Yes |
|
Fireplace Total
|
1 |
|
Foundation Type
|
Unknown |
|
Heating Fuel
|
Natural Gas |
|
Heating Type
|
Forced Air |
|
Stories Total
|
2 |
|
Type
|
House |
|
Utility Water
|
Municipal Water |
Parking
Land
|
Acreage
|
No |
|
Land Amenities
|
Park, Public Transit, Schools, Place Of Worship |
|
Landscape Features
|
Landscaped |
|
Sewer
|
Sanitary Sewer |
|
Size Irregular
|
56.96 X 111.55 Ft ; Premium Corner Lot! |
|
Size Total Text
|
56.96 X 111.55 Ft ; Premium Corner Lot!|under 1/2 Acre |
Rooms
| Level |
Type |
Length |
Width |
Dimensions |
|
Second Level |
Den |
3.05 m |
2.07 m |
3.05 m x 2.07 m |
|
Second Level |
Primary Bedroom |
4.85 m |
4.85 m |
4.85 m x 4.85 m |
|
Second Level |
Bedroom 2 |
4.38 m |
3.93 m |
4.38 m x 3.93 m |
|
Second Level |
Bedroom 3 |
3.64 m |
2.81 m |
3.64 m x 2.81 m |
|
Second Level |
Bedroom 4 |
3.64 m |
3.33 m |
3.64 m x 3.33 m |
|
Basement |
Recreational, Games Room |
9.71 m |
7.1 m |
9.71 m x 7.1 m |
|
Basement |
Bedroom |
3.19 m |
3.14 m |
3.19 m x 3.14 m |
|
Main Level |
Living Room |
3.52 m |
3.32 m |
3.52 m x 3.32 m |
|
Main Level |
Dining Room |
3.32 m |
3.21 m |
3.32 m x 3.21 m |
|
Main Level |
Kitchen |
4.85 m |
2.42 m |
4.85 m x 2.42 m |
|
Main Level |
Eating Area |
4.85 m |
3.09 m |
4.85 m x 3.09 m |
|
Main Level |
Family Room |
4.85 m |
4.23 m |
4.85 m x 4.23 m |
Utilities
|
Cable
|
Available |
|
Sewer
|
Installed |

