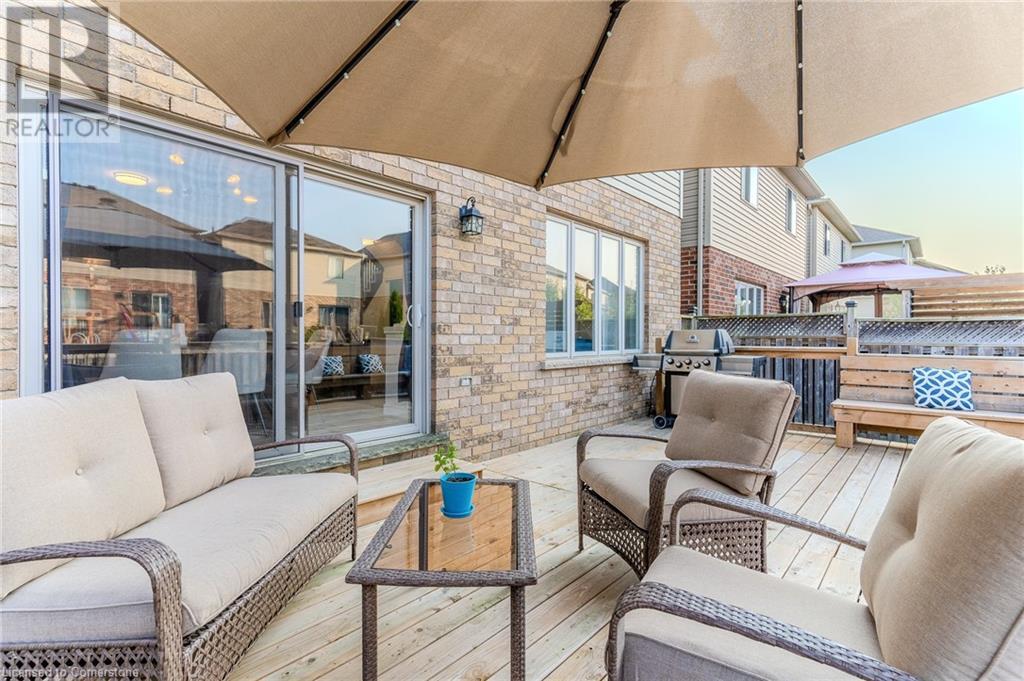3 Bedroom
3 Bathroom
1519 sqft
2 Level
Forced Air
$825,000
OPEN HOUSE! Visit us Sunday September 29th from 2-4pm. Perfect family home on a rarely offered, quiet street in the heart of charming Binbrook! Reputable Losani built 3 bed & 3 bath detached home with beautiful curb appeal, double driveway and a 1.5 car garage welcomes you from the start. The open main floor with neutral warm tones throughout overlooks a great backyard with a custom deck installed in 2022, a shed and full sun exposure throughout the day. Completing the main floor are modern light fixtures, stainless steel appliances, a full dining area, wide plank flooring in the living, inside access from the garage and a guest powder room. Upstairs you will find a generous primary with its own ensuite, jacuzzi bath and a double door entry. Two additional bedrooms share a 4pc bath - great for the kiddos! The cozy lower level offers plenty of extra space for a family and has a finished laundry room with shelving storage. Other fabulous features include a 2020 roof with 35-50 shingles, a 2 year old high-efficiency a/c unit, a doorbell camera and a freshly painted main level. Check out 31 Topaz Street and book your showing! (id:27910)
Open House
This property has open houses!
Starts at:
2:00 pm
Ends at:
4:00 pm
3 bed + 3 bath Losani built detached with finished basement. 2020 roof + open concept main floor. Excellent family starter home on a rarely offered street in charming Binbrook
Property Details
|
MLS® Number
|
XH4206789 |
|
Property Type
|
Single Family |
|
EquipmentType
|
Water Heater |
|
Features
|
Paved Driveway |
|
ParkingSpaceTotal
|
3 |
|
RentalEquipmentType
|
Water Heater |
Building
|
BathroomTotal
|
3 |
|
BedroomsAboveGround
|
3 |
|
BedroomsTotal
|
3 |
|
ArchitecturalStyle
|
2 Level |
|
BasementDevelopment
|
Finished |
|
BasementType
|
Full (finished) |
|
ConstructionStyleAttachment
|
Detached |
|
ExteriorFinish
|
Aluminum Siding, Brick |
|
FoundationType
|
Poured Concrete |
|
HalfBathTotal
|
1 |
|
HeatingFuel
|
Natural Gas |
|
HeatingType
|
Forced Air |
|
StoriesTotal
|
2 |
|
SizeInterior
|
1519 Sqft |
|
Type
|
House |
|
UtilityWater
|
Municipal Water |
Parking
Land
|
Acreage
|
No |
|
Sewer
|
Municipal Sewage System |
|
SizeDepth
|
98 Ft |
|
SizeFrontage
|
33 Ft |
|
SizeTotalText
|
Under 1/2 Acre |
Rooms
| Level |
Type |
Length |
Width |
Dimensions |
|
Second Level |
3pc Bathroom |
|
|
Measurements not available |
|
Second Level |
4pc Bathroom |
|
|
Measurements not available |
|
Second Level |
Bedroom |
|
|
11'1'' x 10'6'' |
|
Second Level |
Bedroom |
|
|
11'10'' x 10'10'' |
|
Second Level |
Primary Bedroom |
|
|
15'1'' x 13'3'' |
|
Basement |
Laundry Room |
|
|
11'5'' x 11'4'' |
|
Basement |
Family Room |
|
|
23'5'' x 12'3'' |
|
Main Level |
2pc Bathroom |
|
|
Measurements not available |
|
Main Level |
Eat In Kitchen |
|
|
17' x 11'5'' |
|
Main Level |
Living Room |
|
|
15'6'' x 13'5'' |












































