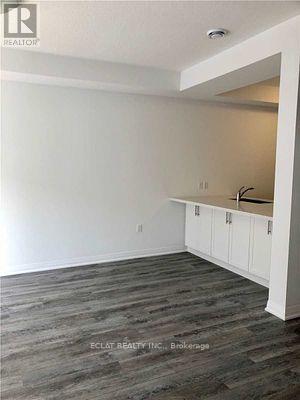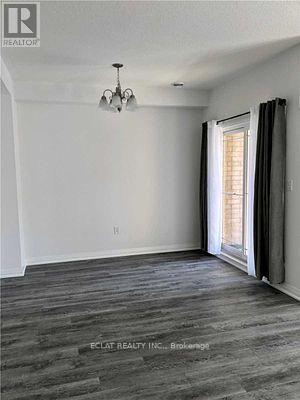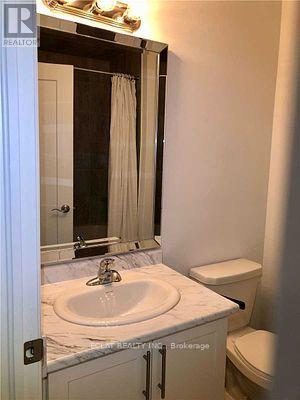2 Bedroom
2 Bathroom
Central Air Conditioning
Forced Air
$2,800 Monthly
This Townhome Features 2 Bedrooms, 1.5 Washrooms, A Luxury Kitchen With Quartz Countertops, Stainless Steel Appliances, And A Walk Out To The Large Balcony. 9 Ft Ceilings, Modern Finishes, Oak Staircase, Spacious Living Room With Separate Storage Space, Good Sized Bedrooms And Lots Of Natural Light! A Unique Feature This Home Has Is The Fact That It Is A Corner Unit, Allowing It To Have Easy Access To The Visitor Parking Just A Few Steps From The Home Offering The Upmost Convenience For Visitors Or Other Occupants Of The Home. This Home Is Located In A High Demand Family Oriented Neighbourhood Steps Away From Many Stores, Restaurants, Parks, Schools, And More! (id:27910)
Property Details
|
MLS® Number
|
X8482162 |
|
Property Type
|
Single Family |
|
Community Name
|
Hannon |
|
Amenities Near By
|
Hospital, Public Transit, Park |
|
Community Features
|
School Bus, Community Centre |
|
Features
|
In Suite Laundry |
|
Parking Space Total
|
2 |
Building
|
Bathroom Total
|
2 |
|
Bedrooms Above Ground
|
2 |
|
Bedrooms Total
|
2 |
|
Appliances
|
Water Heater |
|
Basement Features
|
Walk Out |
|
Basement Type
|
N/a |
|
Construction Style Attachment
|
Attached |
|
Cooling Type
|
Central Air Conditioning |
|
Exterior Finish
|
Aluminum Siding, Brick |
|
Foundation Type
|
Poured Concrete |
|
Heating Fuel
|
Natural Gas |
|
Heating Type
|
Forced Air |
|
Stories Total
|
3 |
|
Type
|
Row / Townhouse |
|
Utility Water
|
Municipal Water |
Parking
Land
|
Acreage
|
No |
|
Land Amenities
|
Hospital, Public Transit, Park |
|
Sewer
|
Sanitary Sewer |
|
Surface Water
|
Lake/pond |
Rooms
| Level |
Type |
Length |
Width |
Dimensions |
|
Second Level |
Living Room |
3.44 m |
5.18 m |
3.44 m x 5.18 m |
|
Second Level |
Kitchen |
2.45 m |
3.23 m |
2.45 m x 3.23 m |
|
Third Level |
Bedroom |
3.44 m |
4.11 m |
3.44 m x 4.11 m |
|
Third Level |
Bedroom 2 |
3.4 m |
3.65 m |
3.4 m x 3.65 m |
|
Third Level |
Bathroom |
2.4 m |
1.5 m |
2.4 m x 1.5 m |















