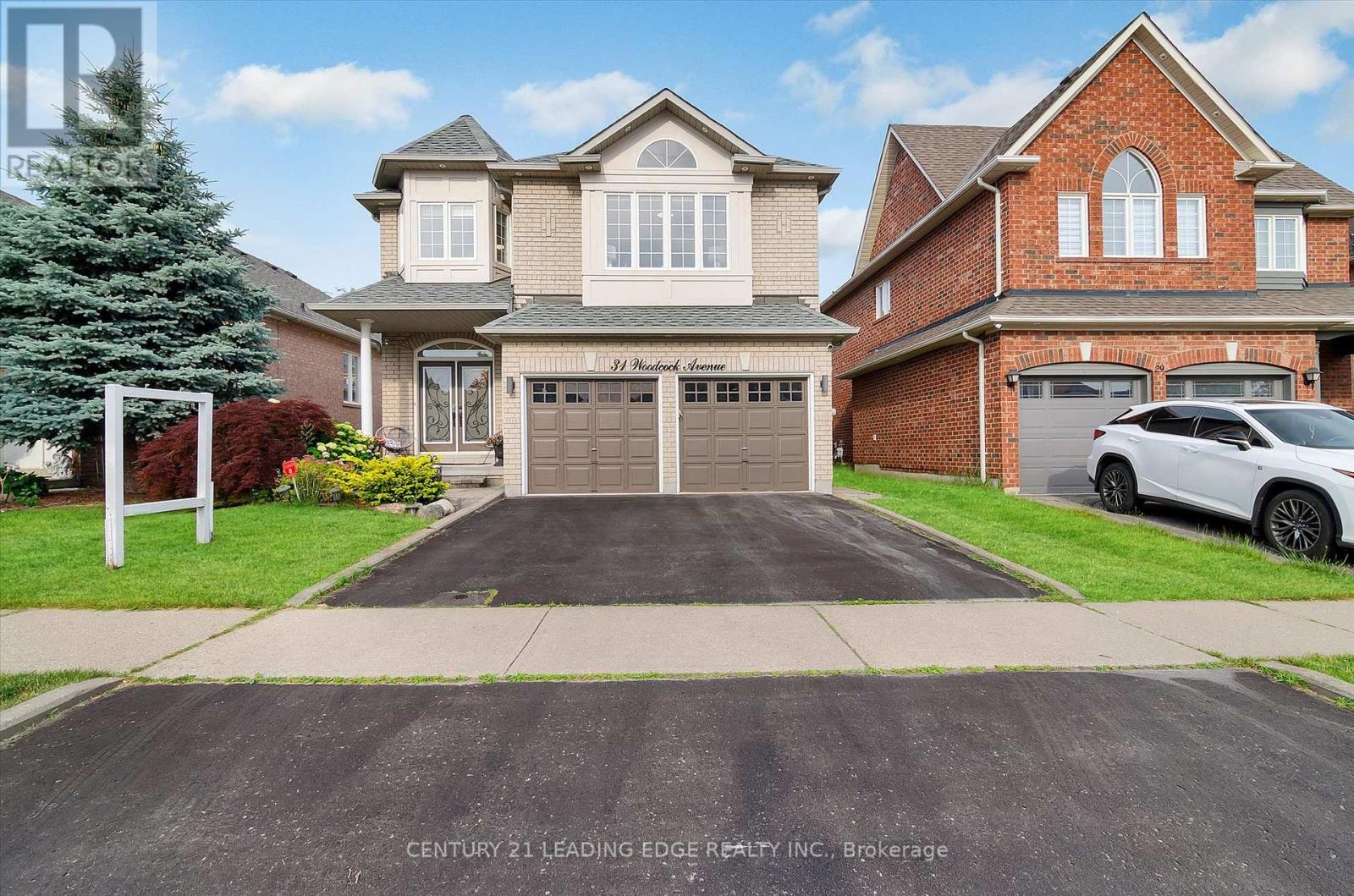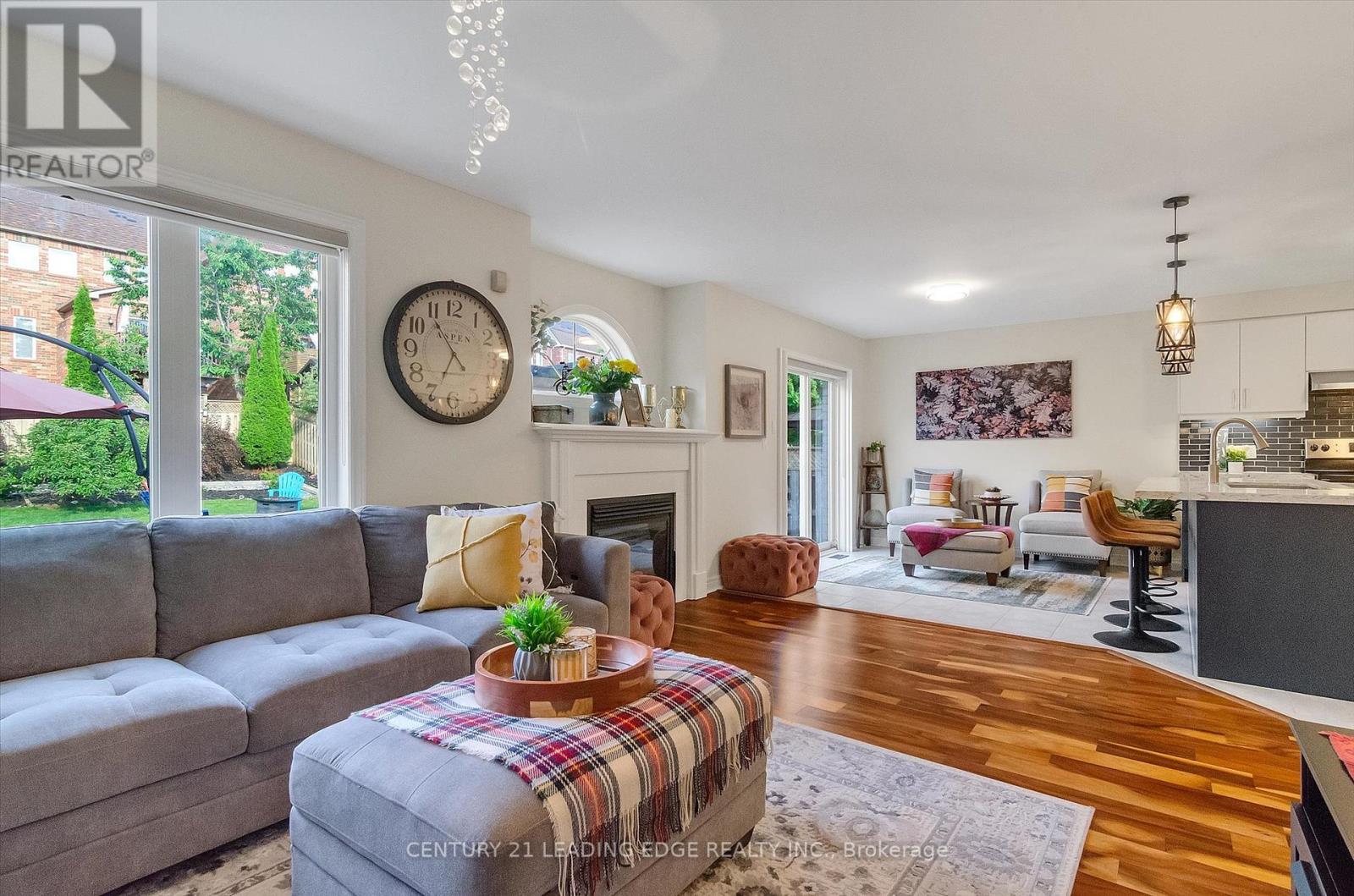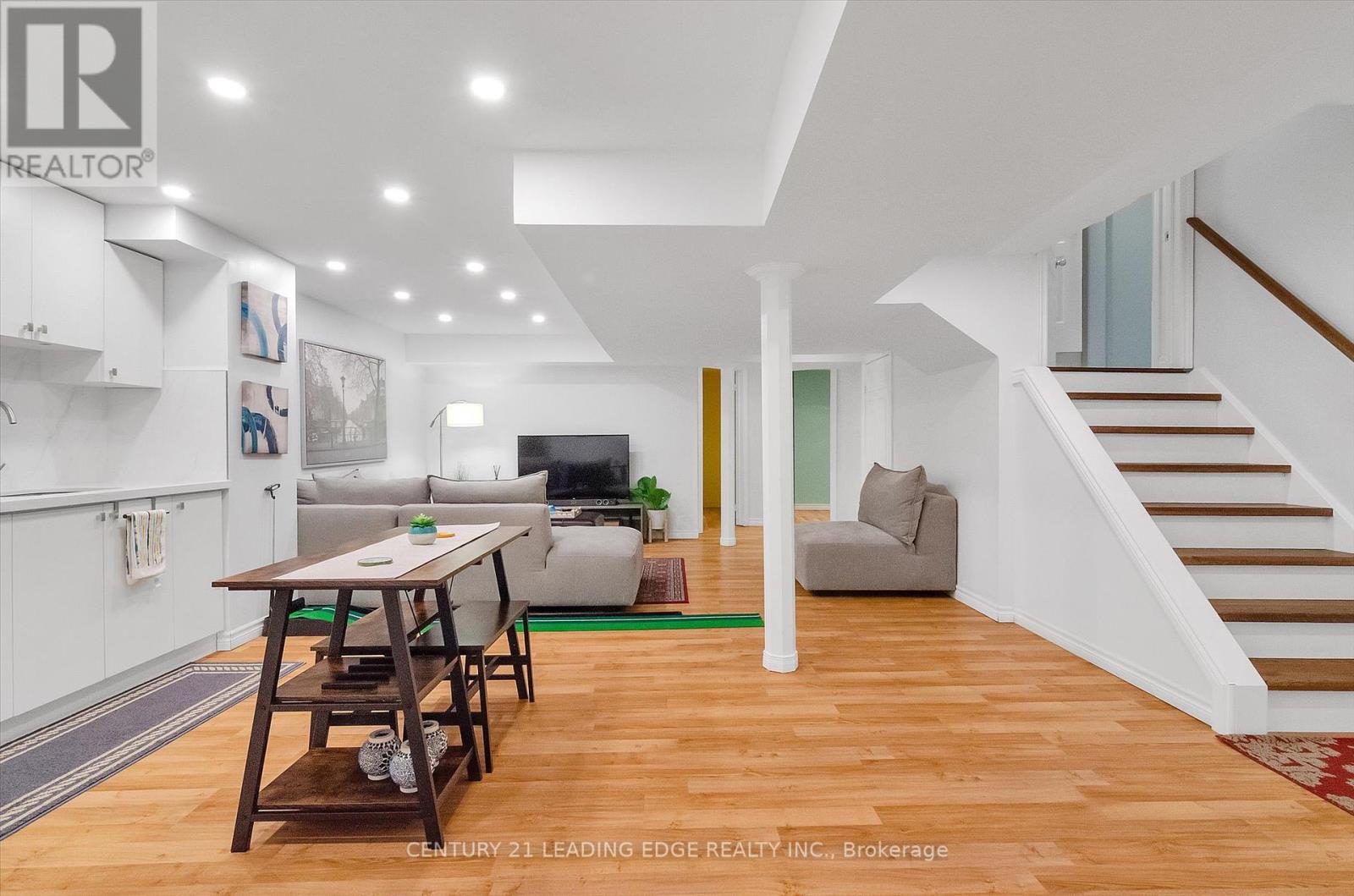6 Bedroom
4 Bathroom
Fireplace
Central Air Conditioning
Forced Air
$1,299,000
This stunning Tornima, all-brick family home has been tastefully upgraded and meticulously maintained by the current owners. It's bright and spacious with modern upgrades throughout. The large eat-in kitchen features stainless steel appliances, making this home perfect for entertaining. Conveniently located in northwest Ajax, steps from parks, trails, schools, and shops, it boasts a gorgeous double-door entry leading to a large foyer. The main floor features a mudroom with direct access to the double garage, a naturally bright home with a gas fireplace, a large family-sized kitchen , pantry, and walk-out to an interlocked patio. The extra-large yard is beautifully landscaped. A modern curved oak staircase leads to 4 BRs'. In-law suite with a separate entrance, two large BR and a WR, an open concept living, dining and kitchen area. **** EXTRAS **** Fridge (2), Stove , Cooktop (Bsmt) Dishwasher , Microwave (2), Washer & Dryer , Window Coverings, Electrical Light Fixtures. (id:27910)
Property Details
|
MLS® Number
|
E8457204 |
|
Property Type
|
Single Family |
|
Community Name
|
Northwest Ajax |
|
Features
|
In-law Suite |
|
Parking Space Total
|
4 |
Building
|
Bathroom Total
|
4 |
|
Bedrooms Above Ground
|
4 |
|
Bedrooms Below Ground
|
2 |
|
Bedrooms Total
|
6 |
|
Basement Features
|
Apartment In Basement, Separate Entrance |
|
Basement Type
|
N/a |
|
Construction Style Attachment
|
Detached |
|
Cooling Type
|
Central Air Conditioning |
|
Exterior Finish
|
Brick |
|
Fireplace Present
|
Yes |
|
Foundation Type
|
Concrete |
|
Heating Fuel
|
Natural Gas |
|
Heating Type
|
Forced Air |
|
Stories Total
|
2 |
|
Type
|
House |
|
Utility Water
|
Municipal Water |
Parking
Land
|
Acreage
|
No |
|
Sewer
|
Sanitary Sewer |
|
Size Irregular
|
42.32 X 137.08 Ft |
|
Size Total Text
|
42.32 X 137.08 Ft |
Rooms
| Level |
Type |
Length |
Width |
Dimensions |
|
Second Level |
Primary Bedroom |
5.402 m |
4.405 m |
5.402 m x 4.405 m |
|
Second Level |
Bedroom 2 |
5.394 m |
3.94 m |
5.394 m x 3.94 m |
|
Second Level |
Bedroom 3 |
3.741 m |
3.03 m |
3.741 m x 3.03 m |
|
Second Level |
Bedroom 4 |
3.474 m |
3.023 m |
3.474 m x 3.023 m |
|
Basement |
Bedroom |
3.884 m |
3.064 m |
3.884 m x 3.064 m |
|
Basement |
Living Room |
7.319 m |
4.924 m |
7.319 m x 4.924 m |
|
Basement |
Bedroom 5 |
3.929 m |
3.064 m |
3.929 m x 3.064 m |
|
Main Level |
Living Room |
3.569 m |
3.49 m |
3.569 m x 3.49 m |
|
Main Level |
Dining Room |
3.277 m |
3.028 m |
3.277 m x 3.028 m |
|
Main Level |
Eating Area |
3.313 m |
2.774 m |
3.313 m x 2.774 m |
|
Main Level |
Family Room |
5.104 m |
3.626 m |
5.104 m x 3.626 m |
|
Main Level |
Kitchen |
3.626 m |
2.423 m |
3.626 m x 2.423 m |










































