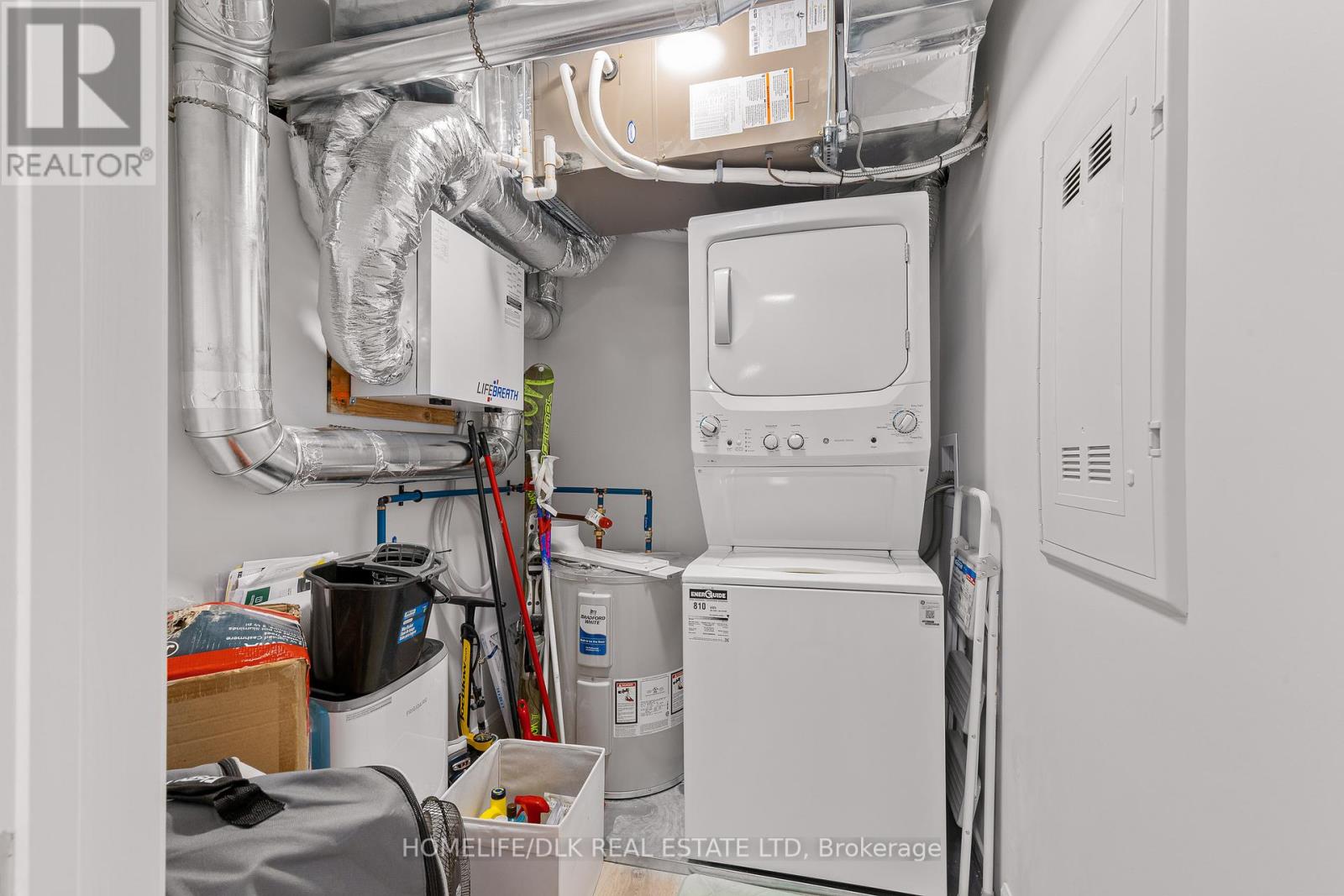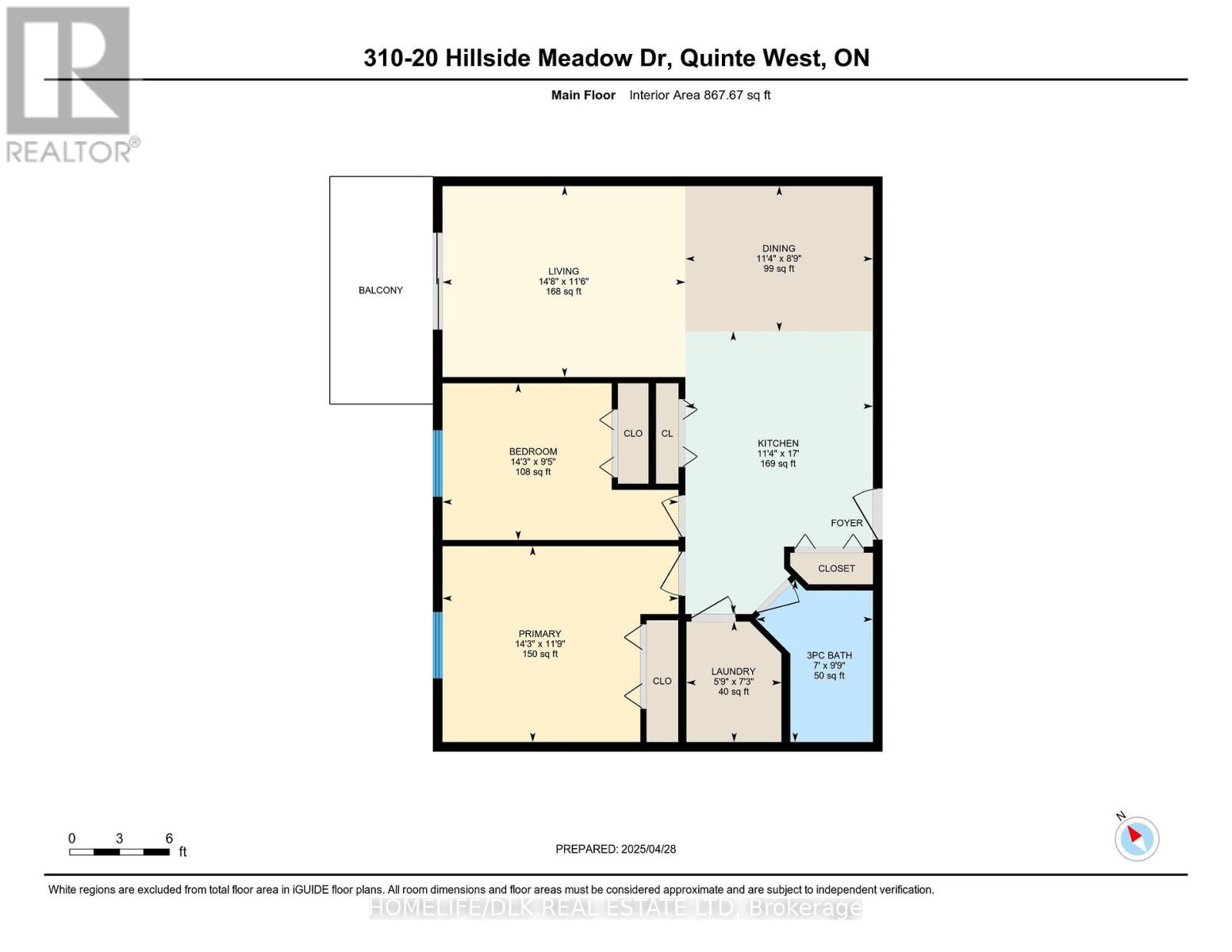310 - 20 Hillside Meadow Drive Quinte West, Ontario K8V 0J7
$412,900Maintenance, Water, Parking, Insurance
$442.17 Monthly
Maintenance, Water, Parking, Insurance
$442.17 MonthlyPerfect for snowbirds, military relocations, first-time buyers, seniors downsizing, or anyone seeking stress-free living! This clean and comfortable 2 bedroom condo offers a smart layout with thoughtful finishes designed for ease and comfort. Located in a newer, well-maintained building, this unit also benefits from remaining new condo home warranties, offering added peace of mind. Step inside to an open-concept living and dining space filled with natural light, flowing seamlessly to your private balcony a perfect spot for morning coffee or evening relaxation. Recent upgrades include custom window blinds and a custom kitchen counter bar stool setup installed in April 2025, blending functionality with style. You'll appreciate the in-suite laundry, generous closet space, and a dedicated storage unit to keep your extra belongings organized and out of the way. Enjoy year-round comfort with the efficient heat pump system providing both heating and cooling. This condo offers a relaxed, maintenance free lifestyle without sacrificing comfort. All appliances are included!!! Move-in ready, thoughtfully finished, and waiting for you to call it home! Turn the key, unpack and enjoy your new home its that easy. Watch For Open Houses. (id:28469)
Open House
This property has open houses!
1:00 pm
Ends at:3:00 pm
Property Details
| MLS® Number | X12111485 |
| Property Type | Single Family |
| Community Name | Trenton Ward |
| Amenities Near By | Place Of Worship, Park, Hospital |
| Community Features | Pet Restrictions |
| Features | Elevator, Balcony, Carpet Free, In Suite Laundry |
| Parking Space Total | 1 |
Building
| Bathroom Total | 1 |
| Bedrooms Above Ground | 2 |
| Bedrooms Total | 2 |
| Age | 0 To 5 Years |
| Amenities | Party Room, Visitor Parking, Storage - Locker |
| Appliances | Water Heater, Blinds, Dishwasher, Dryer, Microwave, Stove, Washer, Refrigerator |
| Cooling Type | Central Air Conditioning |
| Exterior Finish | Vinyl Siding, Brick |
| Fire Protection | Security System |
| Foundation Type | Block |
| Heating Fuel | Electric |
| Heating Type | Heat Pump |
| Stories Total | 3 |
| Size Interior | 800 - 899 Ft2 |
| Type | Apartment |
Parking
| No Garage |
Land
| Acreage | No |
| Land Amenities | Place Of Worship, Park, Hospital |
| Zoning Description | R5-2 |
Rooms
| Level | Type | Length | Width | Dimensions |
|---|---|---|---|---|
| Main Level | Bedroom | 4.33 m | 3.59 m | 4.33 m x 3.59 m |
| Main Level | Bedroom 2 | 4.33 m | 2.88 m | 4.33 m x 2.88 m |
| Main Level | Bathroom | 2.15 m | 2.98 m | 2.15 m x 2.98 m |
| Main Level | Kitchen | 3.44 m | 5.19 m | 3.44 m x 5.19 m |
| Main Level | Laundry Room | 1.74 m | 2.21 m | 1.74 m x 2.21 m |
| Main Level | Living Room | 4.46 m | 3.51 m | 4.46 m x 3.51 m |
| Main Level | Dining Room | 3.44 m | 2.67 m | 3.44 m x 2.67 m |


























