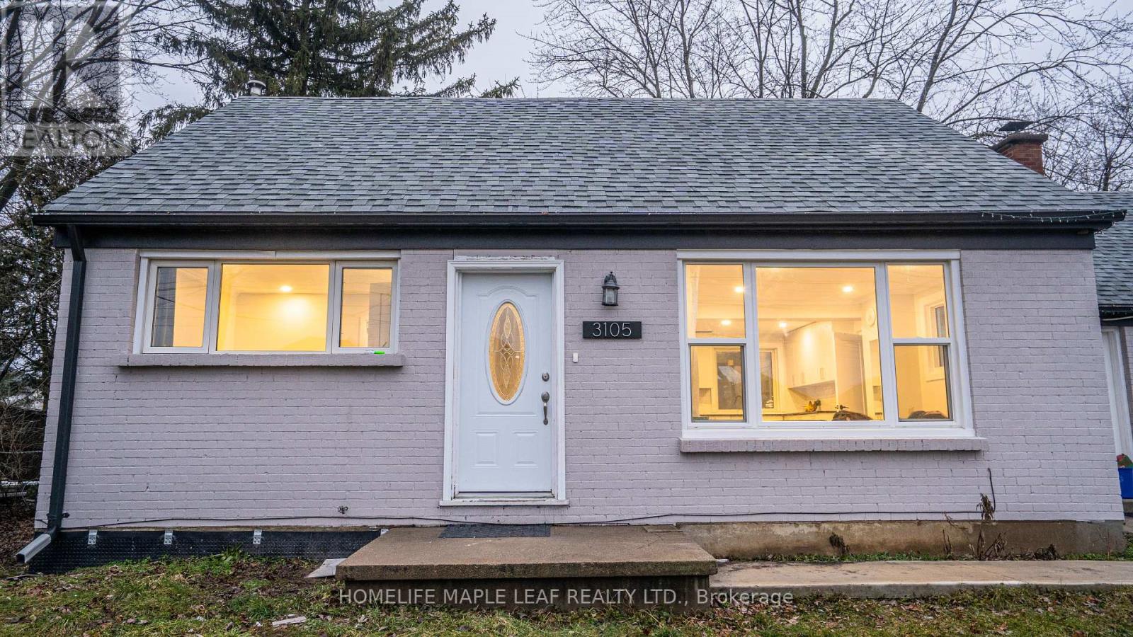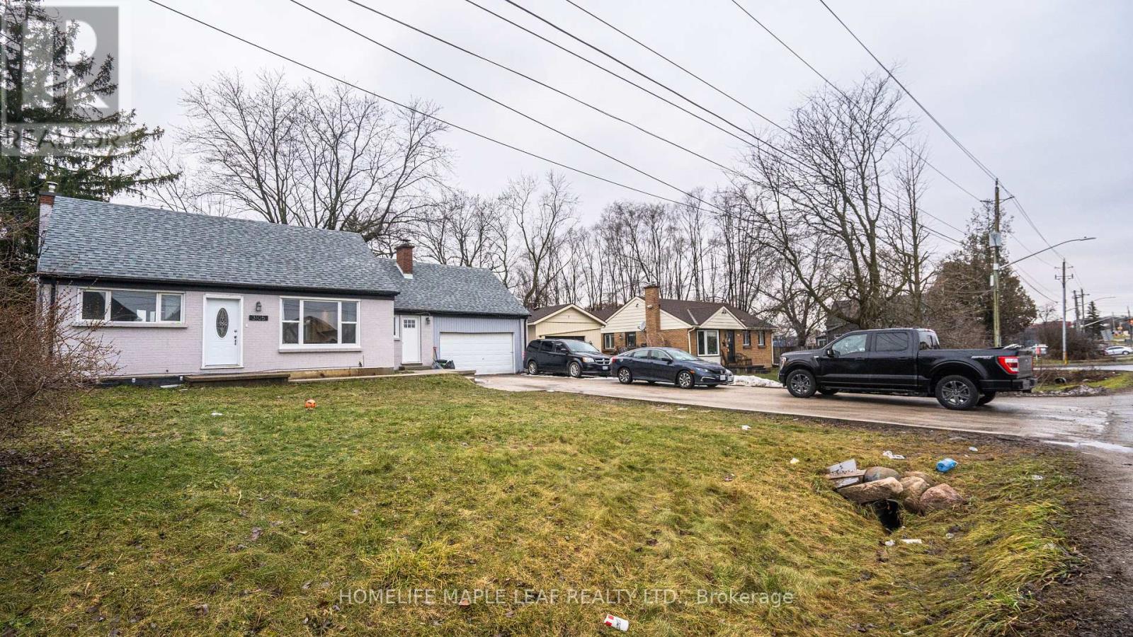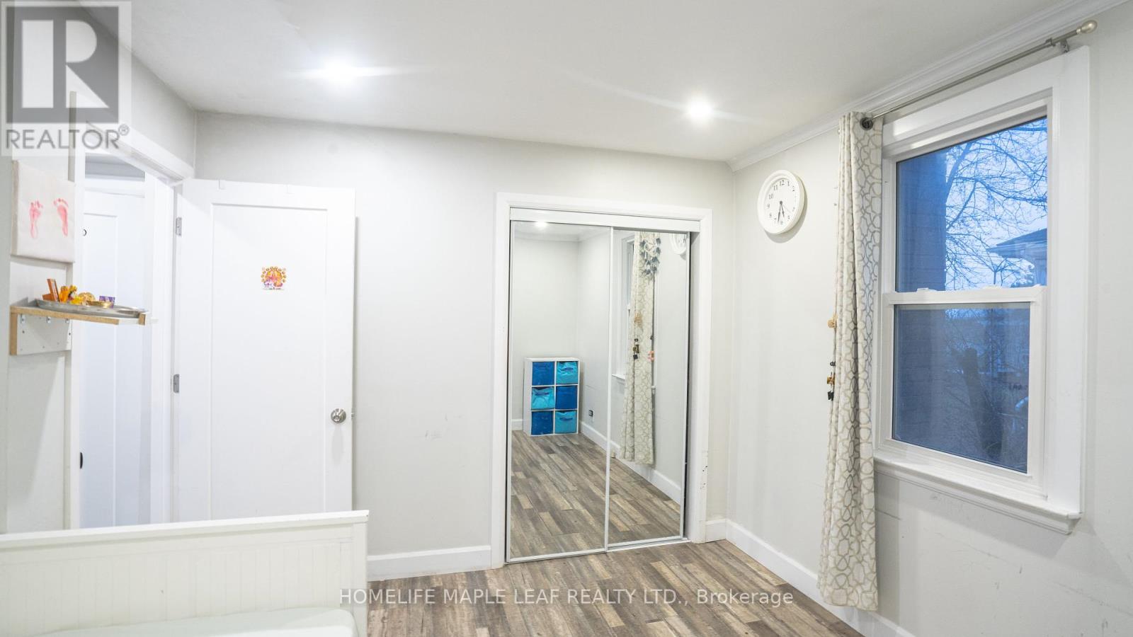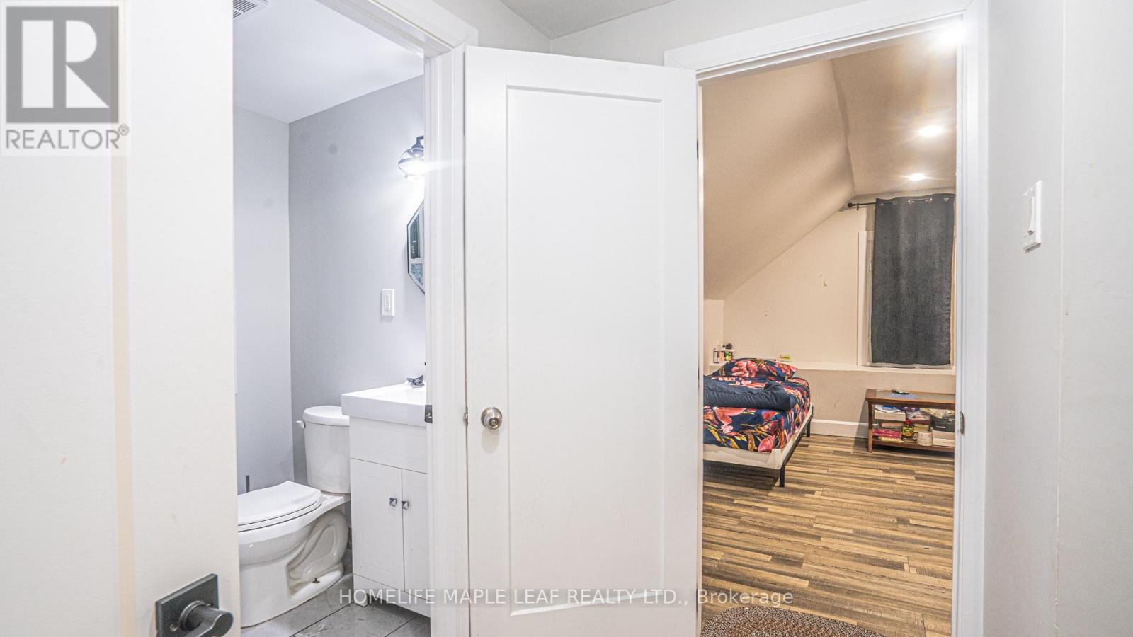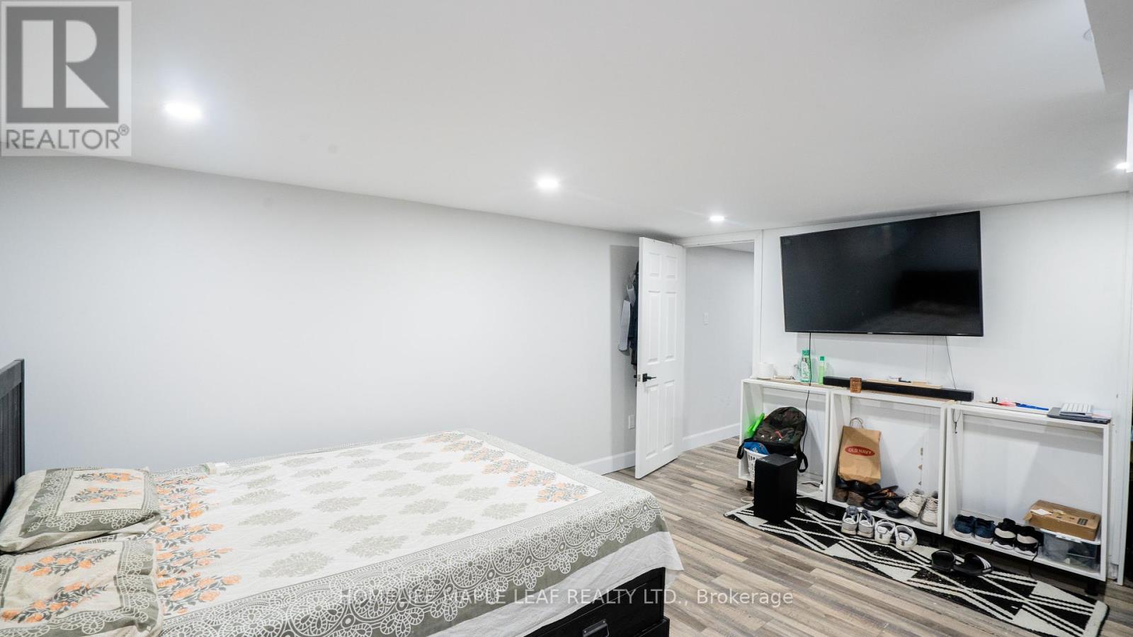6 Bedroom
3 Bathroom
Central Air Conditioning
Forced Air
$960,000
A Well Kept Detached 5+1 Bdrms House with 3 washroom, basement Apt and separate Entrance, 3 units, 2 kitchens, 3 side entrance double Car Garage + 8 Car parking And Good For Investors - Possibly to have commercial and Multiple residential units. Good Rental income big lot size ""77 * 190"", 7 mints away From Hwy 4 mints from white oak mall. Amazing backyard, laminate floors in bedrooms and main floor, suitable for Large or Extended Family, Great For Investors, Nestled In cozy and convenient Area, Close to all Amenities. **** EXTRAS **** All ELF'S, All Window Coverings, 2 Fridges, 2 Stoves, 1 Laundry, Washer & Dryer, Main Floor Laundry Dryer. 8 Car Parking. (id:27910)
Property Details
|
MLS® Number
|
X8166878 |
|
Property Type
|
Single Family |
|
Amenities Near By
|
Hospital, Place Of Worship, Public Transit |
|
Community Features
|
School Bus |
|
Parking Space Total
|
9 |
Building
|
Bathroom Total
|
3 |
|
Bedrooms Above Ground
|
4 |
|
Bedrooms Below Ground
|
2 |
|
Bedrooms Total
|
6 |
|
Appliances
|
Blinds, Dishwasher, Garage Door Opener, Refrigerator, Stove, Washer, Window Coverings |
|
Basement Development
|
Finished |
|
Basement Features
|
Separate Entrance |
|
Basement Type
|
N/a (finished) |
|
Construction Style Attachment
|
Detached |
|
Cooling Type
|
Central Air Conditioning |
|
Exterior Finish
|
Brick, Vinyl Siding |
|
Heating Fuel
|
Natural Gas |
|
Heating Type
|
Forced Air |
|
Stories Total
|
2 |
|
Type
|
House |
|
Utility Water
|
Municipal Water |
Parking
Land
|
Acreage
|
No |
|
Land Amenities
|
Hospital, Place Of Worship, Public Transit |
|
Sewer
|
Sanitary Sewer |
|
Size Irregular
|
77.44 X 190 Ft |
|
Size Total Text
|
77.44 X 190 Ft |
Rooms
| Level |
Type |
Length |
Width |
Dimensions |
|
Basement |
Bedroom |
4.45 m |
4.26 m |
4.45 m x 4.26 m |
|
Main Level |
Primary Bedroom |
3.13 m |
3.44 m |
3.13 m x 3.44 m |
|
Main Level |
Bedroom 2 |
3.13 m |
3.01 m |
3.13 m x 3.01 m |
|
Main Level |
Living Room |
4.57 m |
4.57 m |
4.57 m x 4.57 m |
|
Main Level |
Recreational, Games Room |
3.04 m |
3.96 m |
3.04 m x 3.96 m |
|
Main Level |
Kitchen |
2.43 m |
3.96 m |
2.43 m x 3.96 m |
|
Upper Level |
Bedroom 3 |
3.65 m |
2.62 m |
3.65 m x 2.62 m |
|
Upper Level |
Bedroom 4 |
3.65 m |
3.65 m |
3.65 m x 3.65 m |
|
Upper Level |
Bedroom 5 |
5.33 m |
5.18 m |
5.33 m x 5.18 m |
|
In Between |
Kitchen |
7.01 m |
3.26 m |
7.01 m x 3.26 m |



