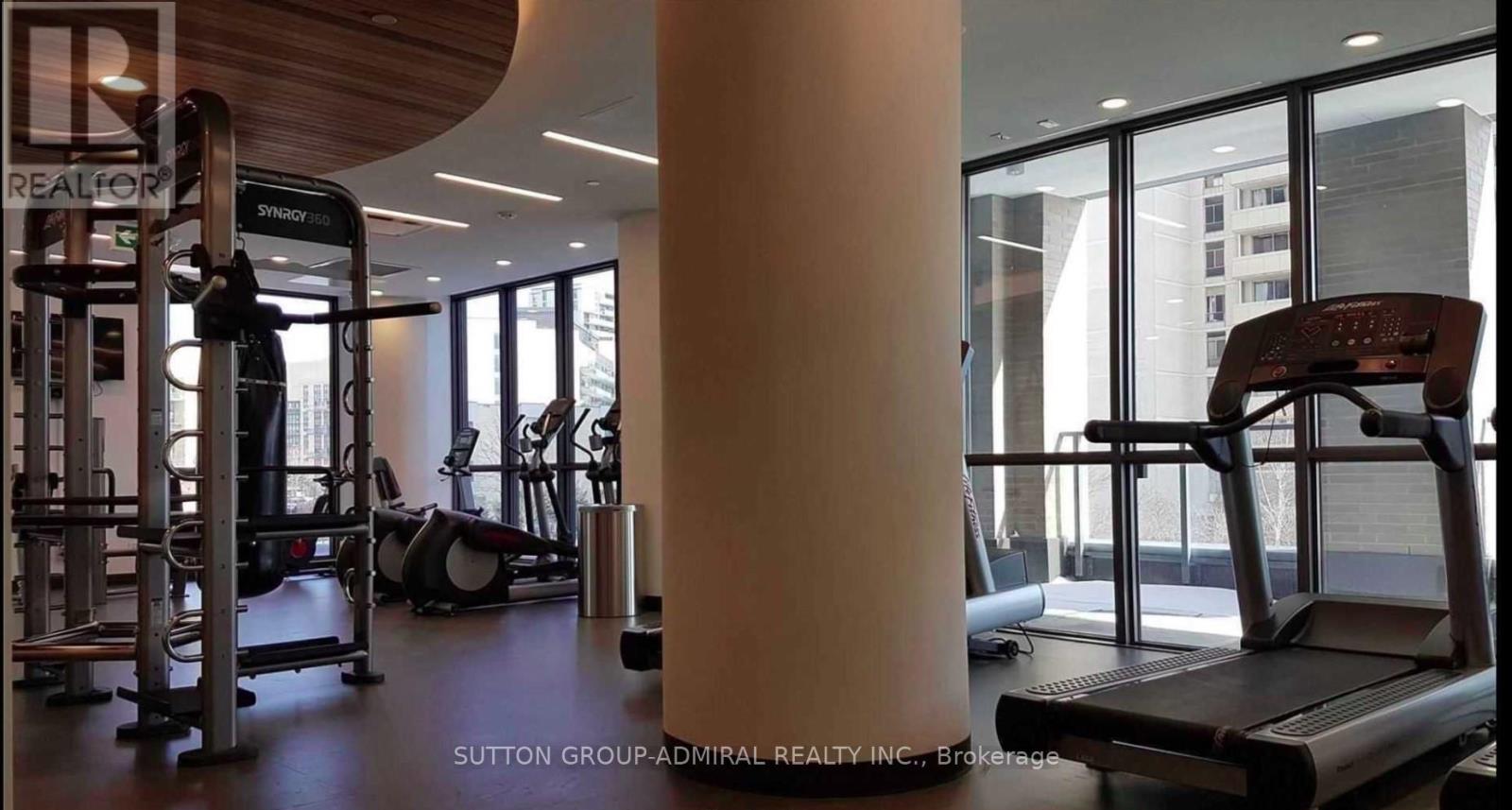2 Bedroom
2 Bathroom
Multi-Level
Central Air Conditioning, Ventilation System
$799,000Maintenance,
$549.66 Monthly
Rare Find: Spacious Corner Unit with Over 500 Square Feet of Outdoor Space, Boasting 413 sq. ft of private terrace and an additional 102 sq. ft balcony, this one-of-a-kind 31st floor condo offers breath-taking city and greenspace views like no other. Enjoy your own oasis high above the city from multiple outdoor areas. Inside, the open-concept 2 bedroom, 2 bathroom layout maximizes natural light and space. 9' ceilings and floor-to-ceiling windows provide an airy, luxurious feel. Convenient location within steps of the Don Mills subway station for easy commutes downtown or elsewhere. Nearby you'll also find Fairview Mall and a variety of shops/restaurants. Quick highway access to 404/DVP and 401.With premium features, stunning views and an unbeatable location, this home has everything you've been looking for. Schedule your private showing before it's gone. (id:27910)
Property Details
|
MLS® Number
|
C8386082 |
|
Property Type
|
Single Family |
|
Community Name
|
Henry Farm |
|
Community Features
|
Pet Restrictions |
|
Features
|
In Suite Laundry |
|
Parking Space Total
|
1 |
Building
|
Bathroom Total
|
2 |
|
Bedrooms Above Ground
|
2 |
|
Bedrooms Total
|
2 |
|
Amenities
|
Security/concierge, Exercise Centre, Party Room, Visitor Parking, Storage - Locker |
|
Appliances
|
Dishwasher, Dryer, Hood Fan, Microwave, Refrigerator, Stove, Washer, Window Coverings |
|
Architectural Style
|
Multi-level |
|
Cooling Type
|
Central Air Conditioning, Ventilation System |
|
Exterior Finish
|
Concrete |
|
Foundation Type
|
Poured Concrete |
|
Type
|
Apartment |
Land
Rooms
| Level |
Type |
Length |
Width |
Dimensions |
|
Flat |
Living Room |
5.67 m |
4.75 m |
5.67 m x 4.75 m |
|
Flat |
Dining Room |
5.67 m |
4.75 m |
5.67 m x 4.75 m |
|
Flat |
Kitchen |
3.84 m |
2.74 m |
3.84 m x 2.74 m |
|
Flat |
Primary Bedroom |
3.84 m |
2.74 m |
3.84 m x 2.74 m |
|
Flat |
Bedroom 2 |
3.05 m |
2.74 m |
3.05 m x 2.74 m |




































