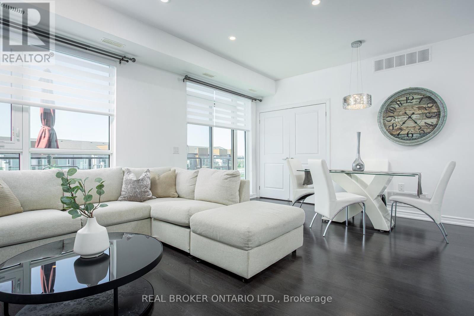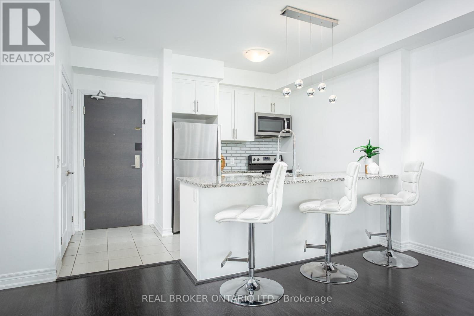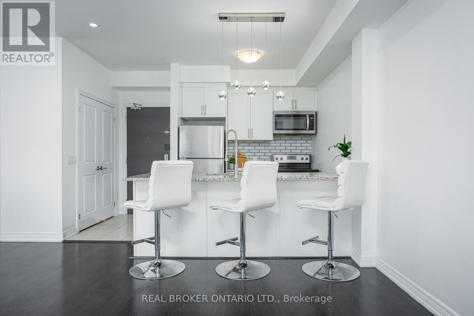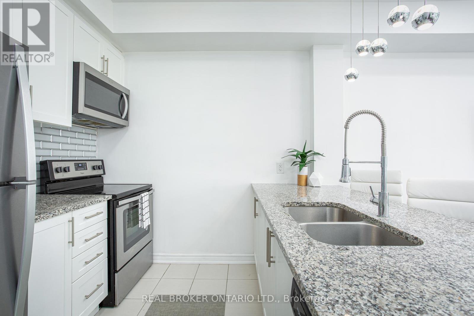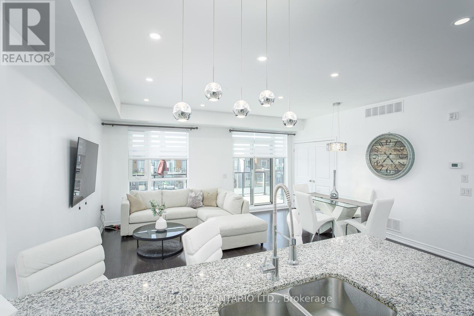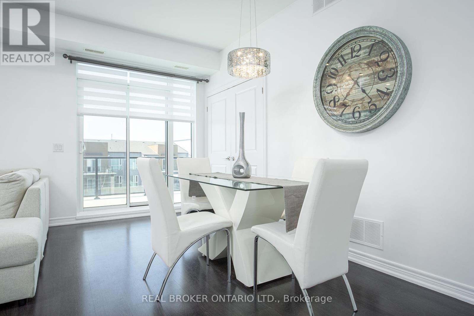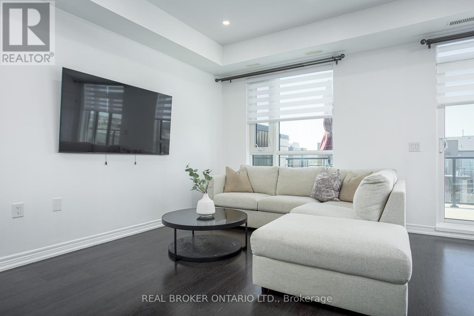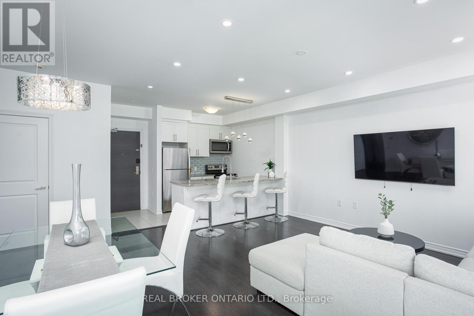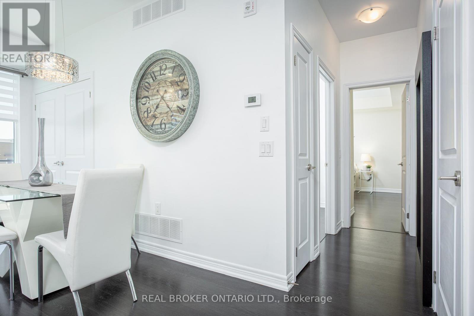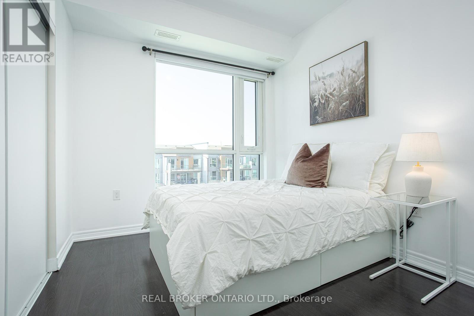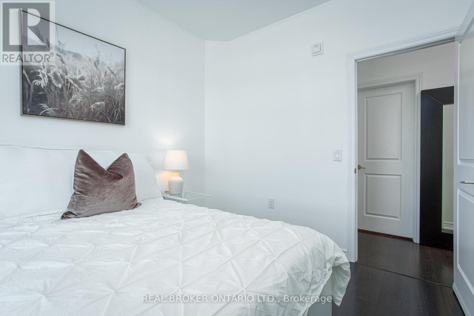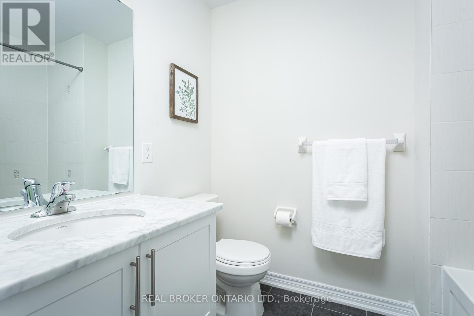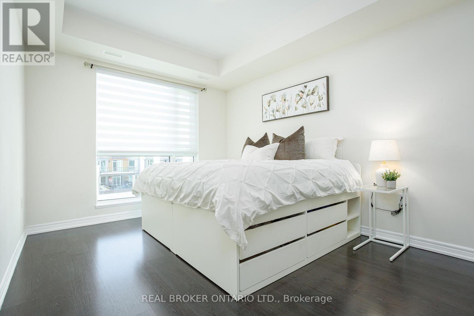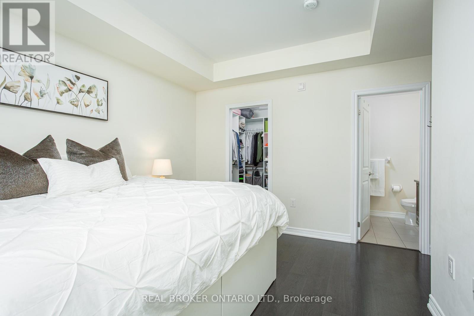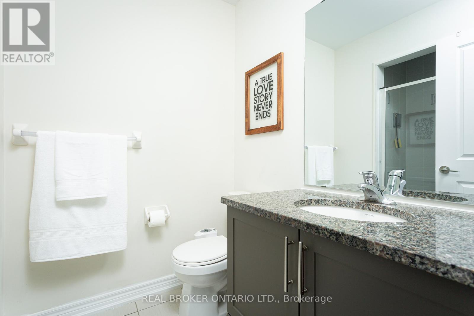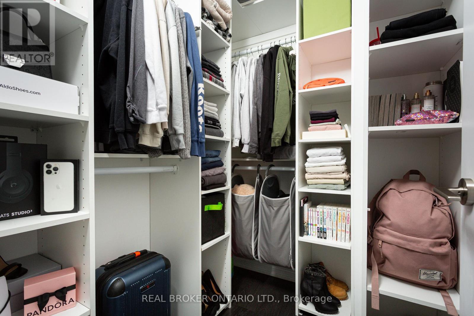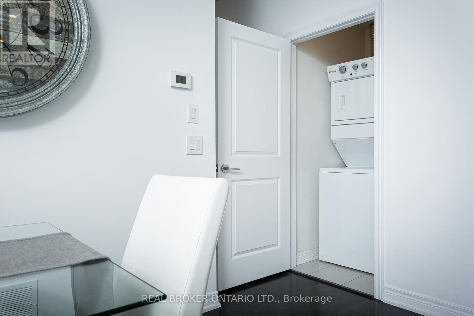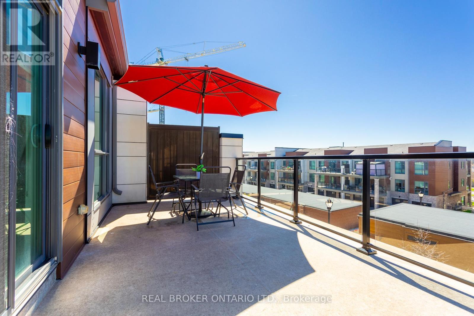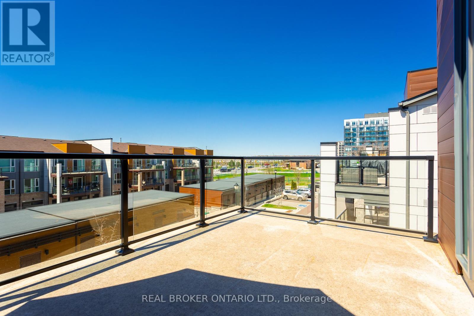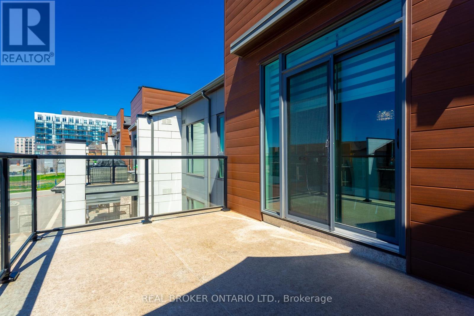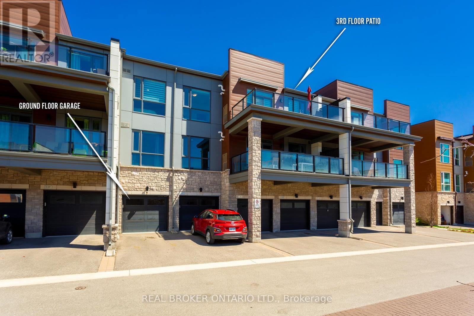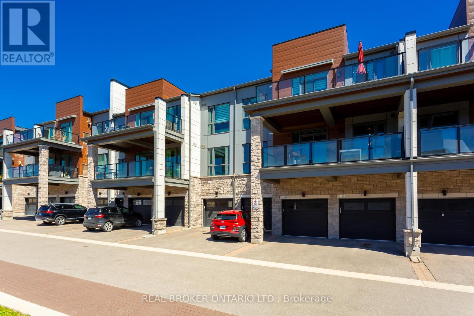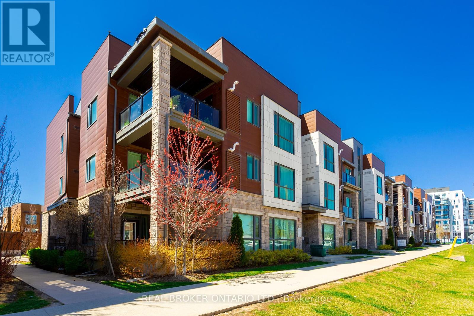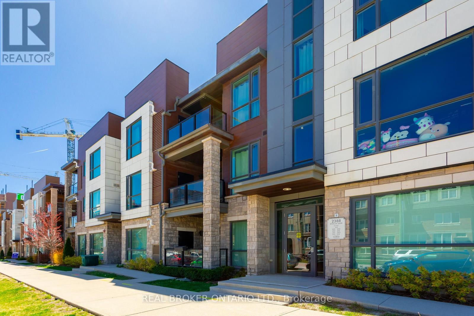#311 -2388 Khalsa Gate Oakville, Ontario L6M 1P5
$799,900Maintenance,
$315.42 Monthly
Maintenance,
$315.42 MonthlyExperience contemporary living in this stunning 2 bed, 2 bath stacked townhouse nestled in Oakville's Palermo Village. Step inside to discover a spacious open-concept layout flooded with natural light, boasting 9' ceilings and modern laminate flooring throughout. The gourmet kitchen features granite countertops, stainless steel appliances, ample cupboard space, and a convenient breakfast bar. Retreat to the oversized bedrooms for privacy and comfort. The master bedroom offers the luxury of a walk-in closet and ensuite bathroom. Enjoy the convenience of full ensuite laundry and ample storage space. Expansive terrace with unobstructed views, ideal for outdoor entertaining. This home includes a detached single garage with inside building access, a private driveway with 2 parking spots, and a large storage locker. Conveniently located near major highways, GO train, public transit, hospitals, shopping centre, restaurants, and Bronte Park just a short walk away. (id:27910)
Open House
This property has open houses!
2:00 pm
Ends at:4:00 pm
2:00 pm
Ends at:4:00 pm
Property Details
| MLS® Number | W8263180 |
| Property Type | Single Family |
| Community Name | Palermo West |
| Amenities Near By | Hospital, Park, Place Of Worship, Public Transit |
| Community Features | Community Centre |
| Features | Partially Cleared, Balcony |
| Parking Space Total | 2 |
Building
| Bathroom Total | 2 |
| Bedrooms Above Ground | 2 |
| Bedrooms Total | 2 |
| Amenities | Storage - Locker |
| Cooling Type | Central Air Conditioning |
| Exterior Finish | Brick, Stone |
| Heating Fuel | Natural Gas |
| Heating Type | Forced Air |
| Type | Row / Townhouse |
Parking
| Attached Garage |
Land
| Acreage | No |
| Land Amenities | Hospital, Park, Place Of Worship, Public Transit |
Rooms
| Level | Type | Length | Width | Dimensions |
|---|---|---|---|---|
| Main Level | Kitchen | 2.59 m | 2.49 m | 2.59 m x 2.49 m |
| Main Level | Living Room | 5.3 m | 5.38 m | 5.3 m x 5.38 m |
| Main Level | Primary Bedroom | 3.25 m | 4.17 m | 3.25 m x 4.17 m |
| Main Level | Bedroom 2 | 2.79 m | 3.07 m | 2.79 m x 3.07 m |
| Main Level | Laundry Room | Measurements not available | ||
| Main Level | Bathroom | Measurements not available | ||
| Main Level | Bathroom | Measurements not available | ||
| Main Level | Utility Room | Measurements not available |

