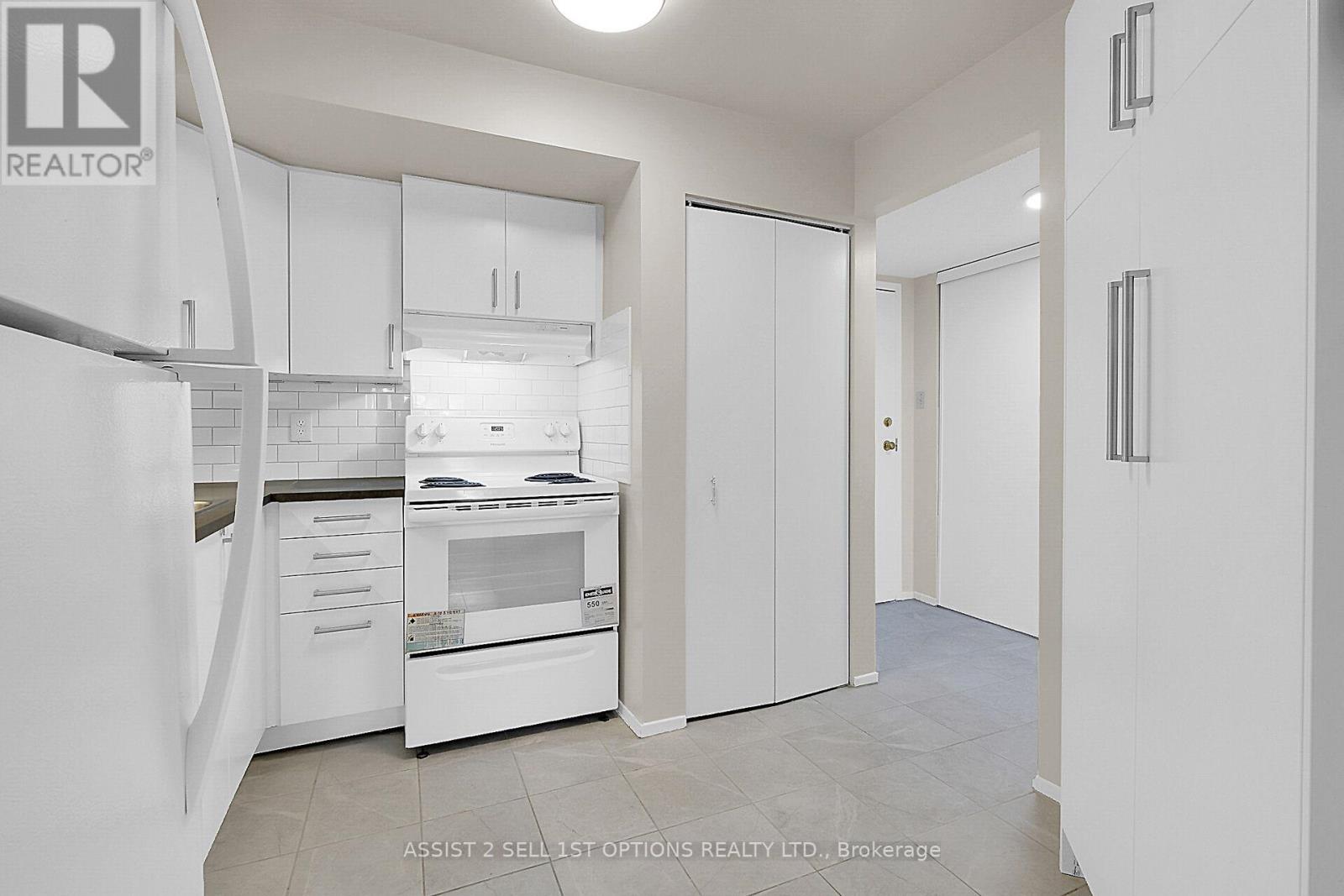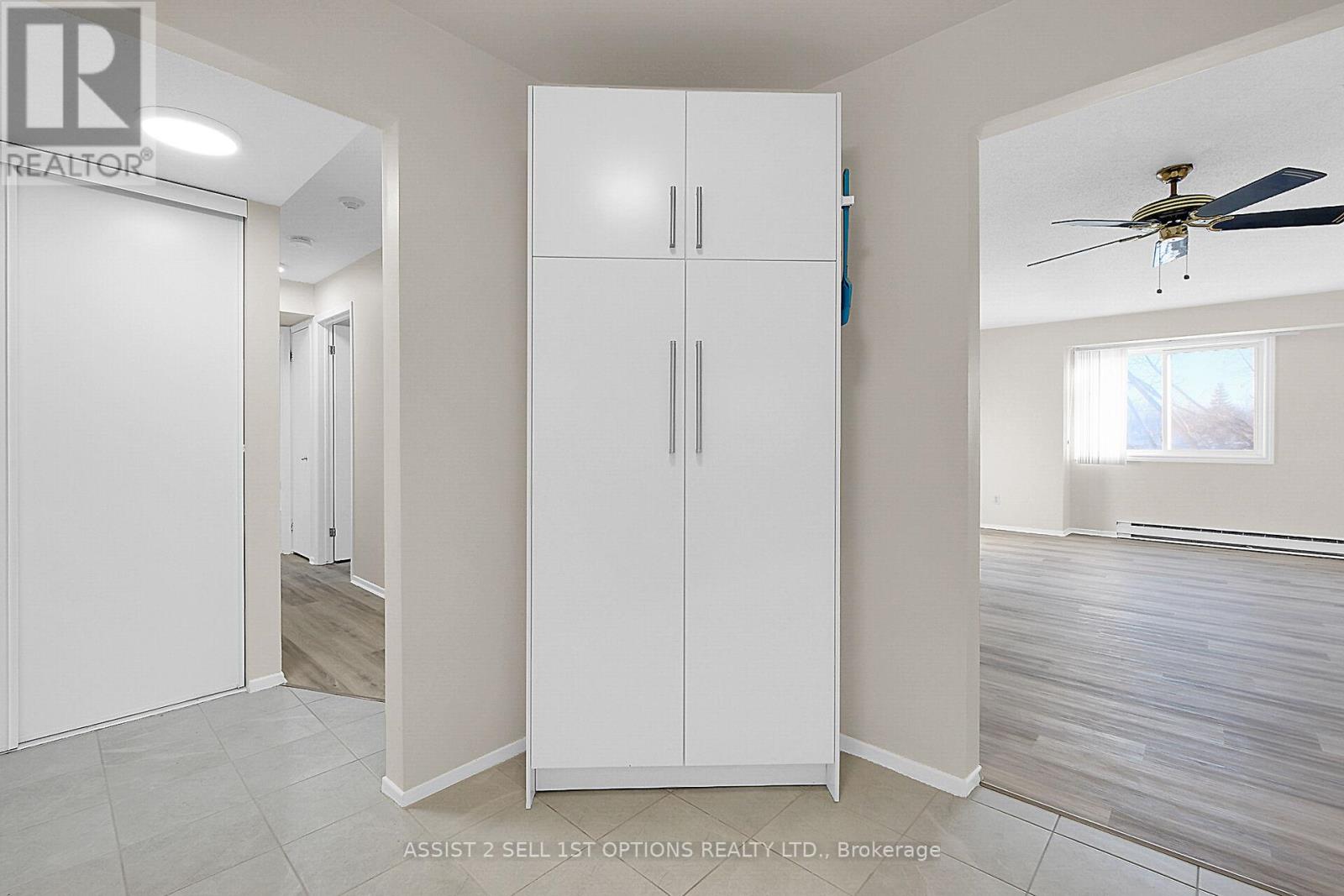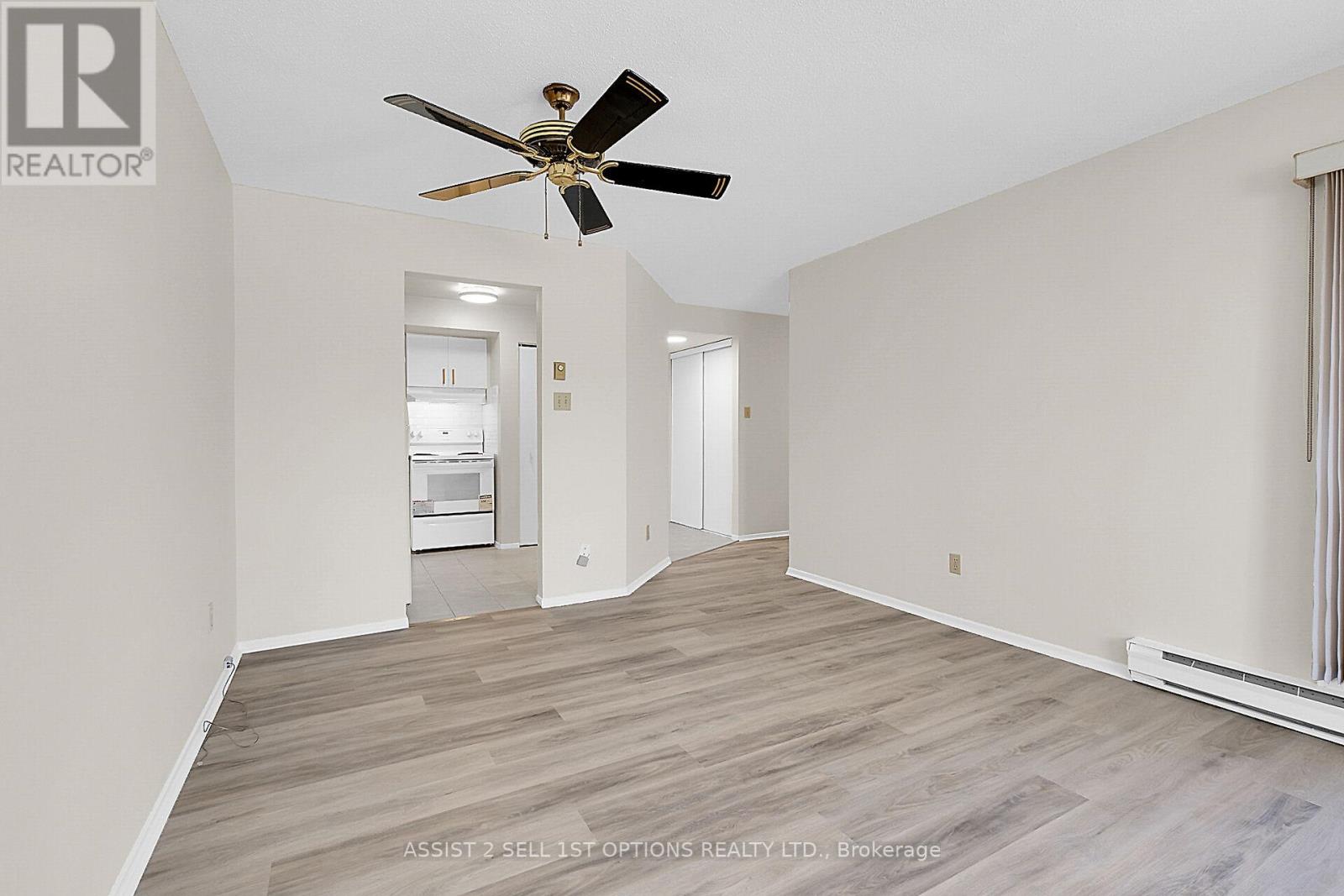2 Bedroom
1 Bathroom
800 - 899 ft2
Baseboard Heaters
$2,100 Monthly
Freshly Painted, Spacious Two-Bedroom Condo in Hunt Club/Greenboro Available Immediately! Welcome to this stunning, freshly painted two-bedroom condo in Greenboro, featuring brand-new luxury vinyl floors throughout! The unit boasts one of the most desirable floor plans in the building, with an open-concept design and bright south-facing exposure that fills the space with natural light. The large rooms provide ample space to live and entertain comfortably. The kitchen and bathroom are both clean, well-maintained, and move-in ready, offering a comfortable living space. There are two good sized bedrooms including a Primary Bedroom with a walk in closet .You'll also find generous closet space for all your storage needs. Convenience is key with this fantastic location, just minutes from South Keys, Greenboro Recreation Centre, and the public library. Public transit is a breeze with the O-Train nearby, plus easy access to bike paths and Greenboro Park. The unit includes one parking space, one locker, IN SUITE LAUNDRY and water is included in the rent. With a large balcony overlooking green space, this is the perfect spot to unwind. (id:28469)
Property Details
|
MLS® Number
|
X11898257 |
|
Property Type
|
Single Family |
|
Community Name
|
3806 - Hunt Club Park/Greenboro |
|
Amenities Near By
|
Public Transit, Park, Schools |
|
Community Features
|
Pet Restrictions, Community Centre |
|
Features
|
Balcony, Carpet Free, In Suite Laundry |
|
Parking Space Total
|
1 |
Building
|
Bathroom Total
|
1 |
|
Bedrooms Above Ground
|
2 |
|
Bedrooms Total
|
2 |
|
Appliances
|
Blinds, Dryer, Refrigerator, Stove, Washer |
|
Exterior Finish
|
Vinyl Siding, Brick |
|
Heating Fuel
|
Electric |
|
Heating Type
|
Baseboard Heaters |
|
Size Interior
|
800 - 899 Ft2 |
|
Type
|
Apartment |
Land
|
Acreage
|
No |
|
Land Amenities
|
Public Transit, Park, Schools |
Rooms
| Level |
Type |
Length |
Width |
Dimensions |
|
Main Level |
Living Room |
5.79 m |
3.55 m |
5.79 m x 3.55 m |
|
Main Level |
Kitchen |
3.04 m |
2.81 m |
3.04 m x 2.81 m |
|
Main Level |
Primary Bedroom |
4.08 m |
3.4 m |
4.08 m x 3.4 m |
|
Main Level |
Bedroom |
3.07 m |
3.07 m |
3.07 m x 3.07 m |
|
Main Level |
Bathroom |
2.46 m |
1.47 m |
2.46 m x 1.47 m |
|
Main Level |
Other |
1.78 m |
1.45 m |
1.78 m x 1.45 m |
|
Main Level |
Other |
2.58 m |
2.44 m |
2.58 m x 2.44 m |




























