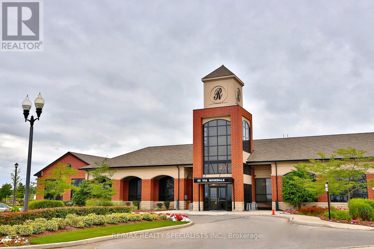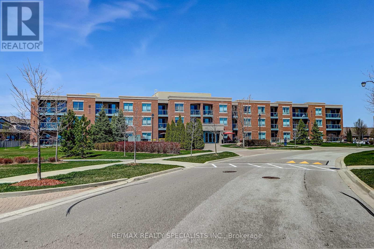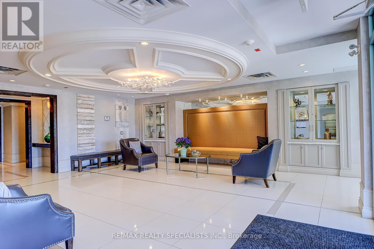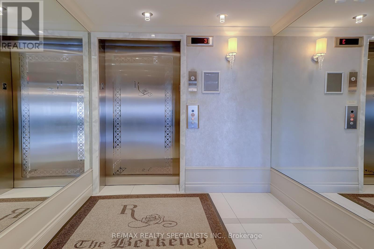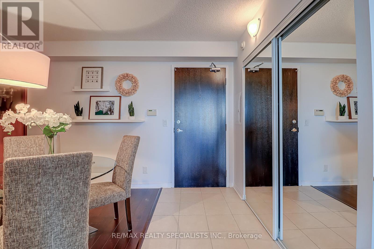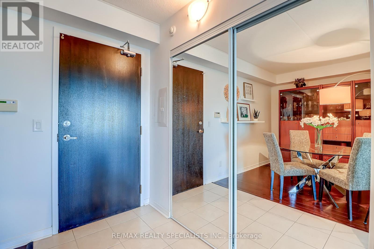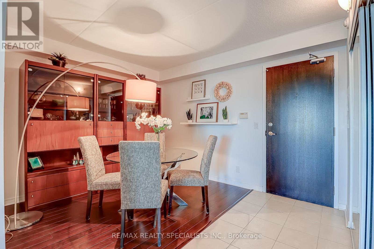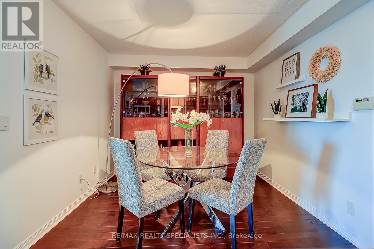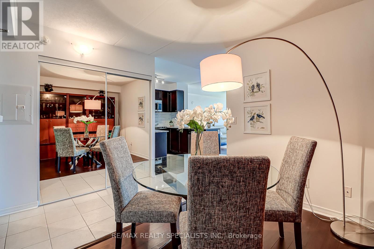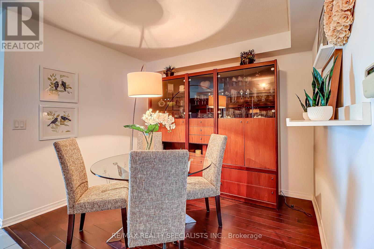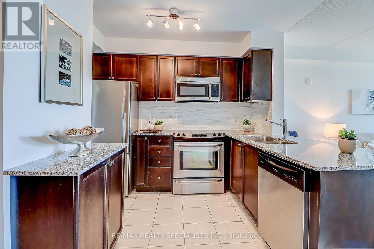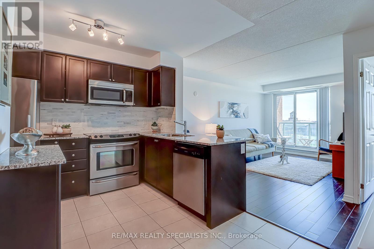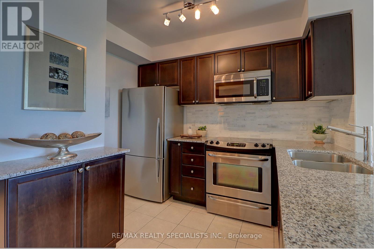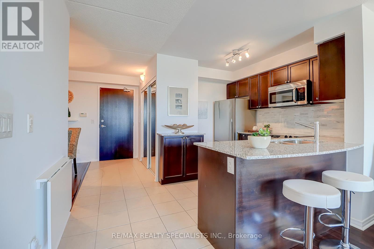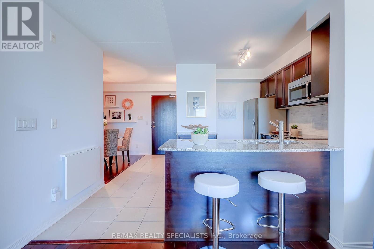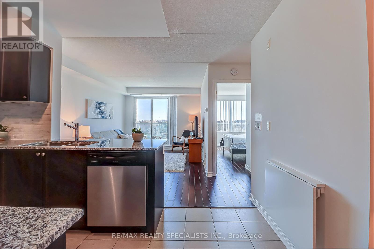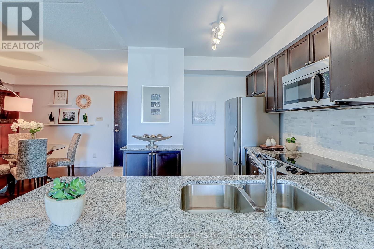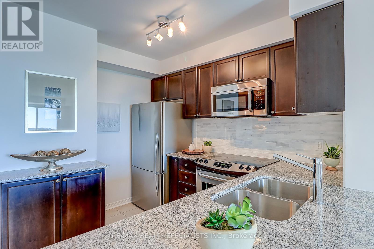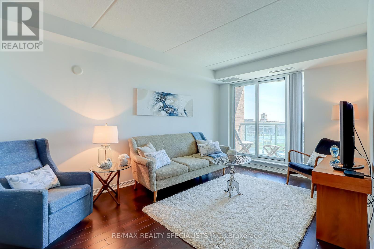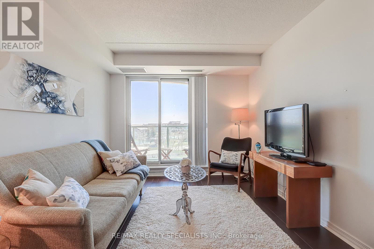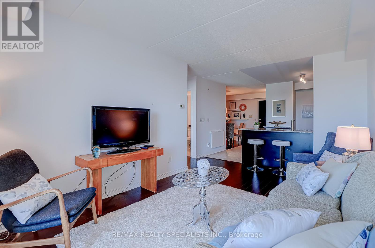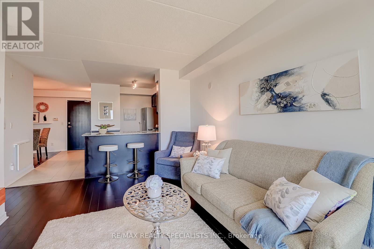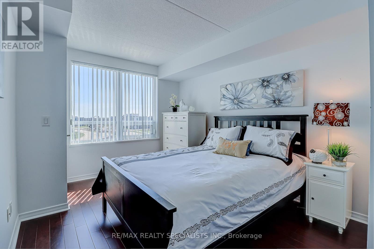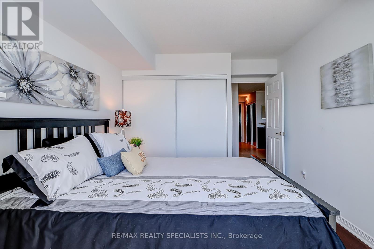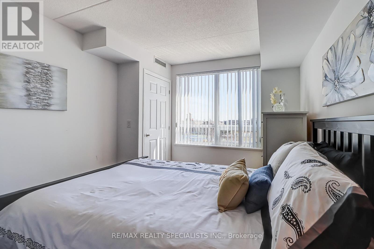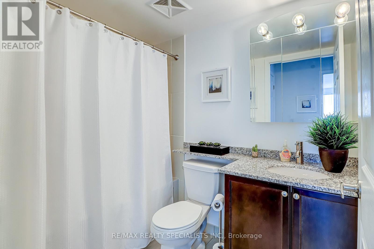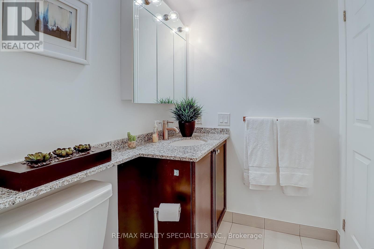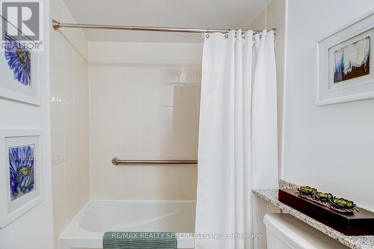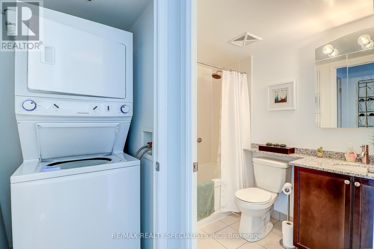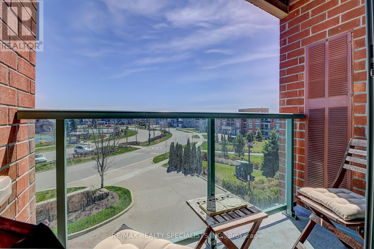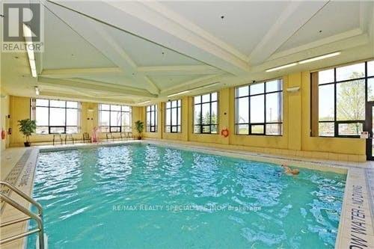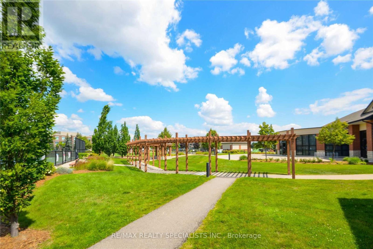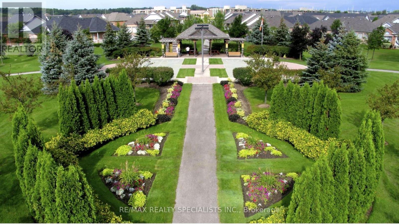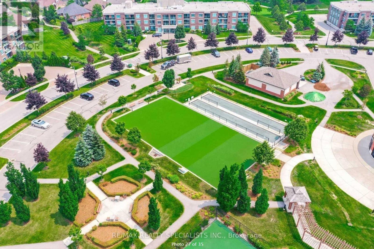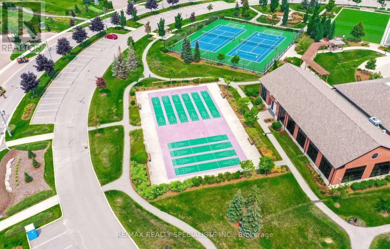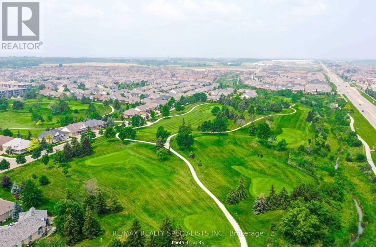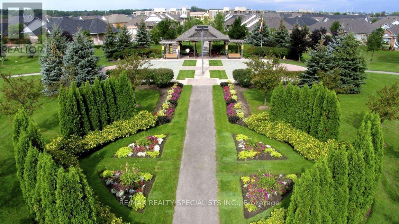2 Bedroom
1 Bathroom
Central Air Conditioning
Forced Air
$535,000Maintenance,
$735 Monthly
Welcome to your luxurious 1+1 bedroom apartment in the heart of Rosedale Village's adult lifestyle community. This unique top floor layout is rarely available plus has a south-facing balcony offering unobstructed views of the tennis courts and clubhouse. The extended Kitchen layout features upgraded stainless appliances, granite counters, marble backsplash and custom cabinets, provides ample storage and enhances functionality. The open concept into the living area, creates a space perfect for entertaining or relaxing and provides lots of natural light from the double patio doors leading to the balcony. The versatile dining room area presents endless possibilities use it as a den, office, or formal dining space to suit your lifestyle. The primary bedroom features a large window that floods the space with natural light, creating a tranquil ambiance. This exceptional unit includes underground parking. Indulge in the amenities Rosedale Village has to offer, including a private golf course, pool, clubhouse, gym, library, dance/party hall, and meeting/party rooms. Experience the ultimate in adult lifestyle living at Rosedale Village. A place you'll be proud to call home! **** EXTRAS **** Enjoy exclusive access to the buildings party room with a kitchen, TV lounge, dartboard, patio, & barbecue area. Rosedale Village offers a private golf course, pool, clubhouse, gym, library and party hall, plus a monthly social calendar. (id:27910)
Property Details
|
MLS® Number
|
W8243232 |
|
Property Type
|
Single Family |
|
Community Name
|
Sandringham-Wellington |
|
Community Features
|
Community Centre |
|
Features
|
Balcony |
|
Parking Space Total
|
1 |
|
Structure
|
Squash & Raquet Court, Tennis Court |
Building
|
Bathroom Total
|
1 |
|
Bedrooms Above Ground
|
1 |
|
Bedrooms Below Ground
|
1 |
|
Bedrooms Total
|
2 |
|
Amenities
|
Storage - Locker, Party Room, Sauna, Exercise Centre |
|
Cooling Type
|
Central Air Conditioning |
|
Exterior Finish
|
Brick |
|
Heating Fuel
|
Natural Gas |
|
Heating Type
|
Forced Air |
|
Type
|
Apartment |
Land
Rooms
| Level |
Type |
Length |
Width |
Dimensions |
|
Main Level |
Kitchen |
2.74 m |
2.43 m |
2.74 m x 2.43 m |
|
Main Level |
Dining Room |
3.04 m |
2.43 m |
3.04 m x 2.43 m |
|
Main Level |
Living Room |
4.57 m |
3.04 m |
4.57 m x 3.04 m |
|
Main Level |
Primary Bedroom |
3.96 m |
3.04 m |
3.96 m x 3.04 m |

