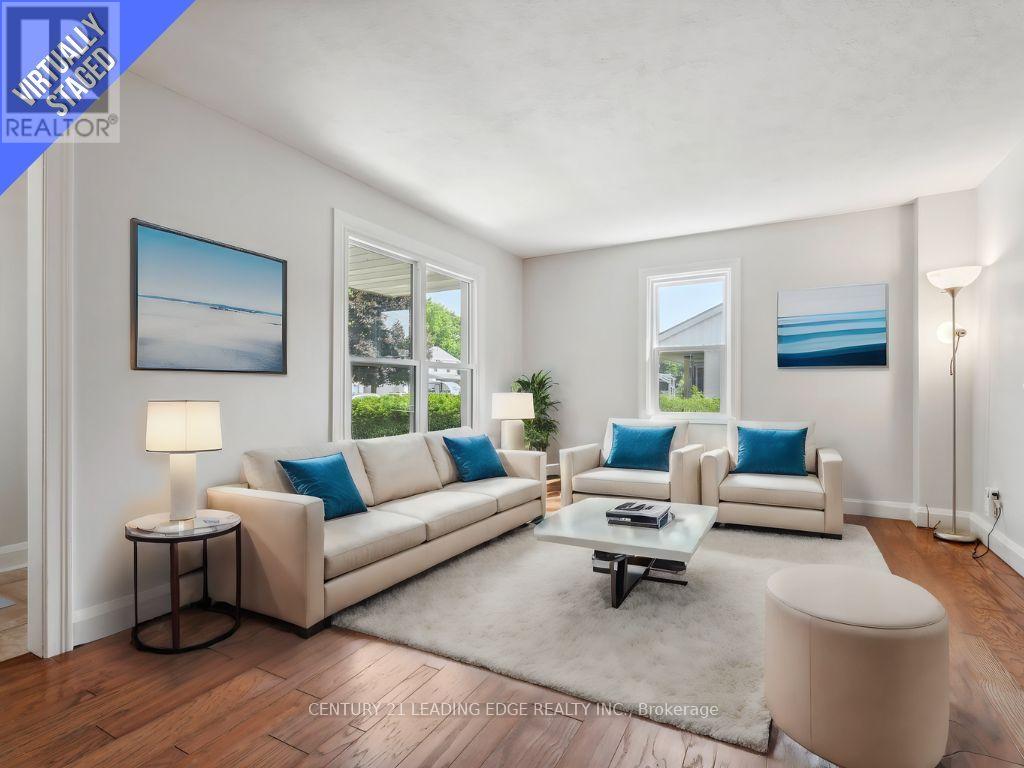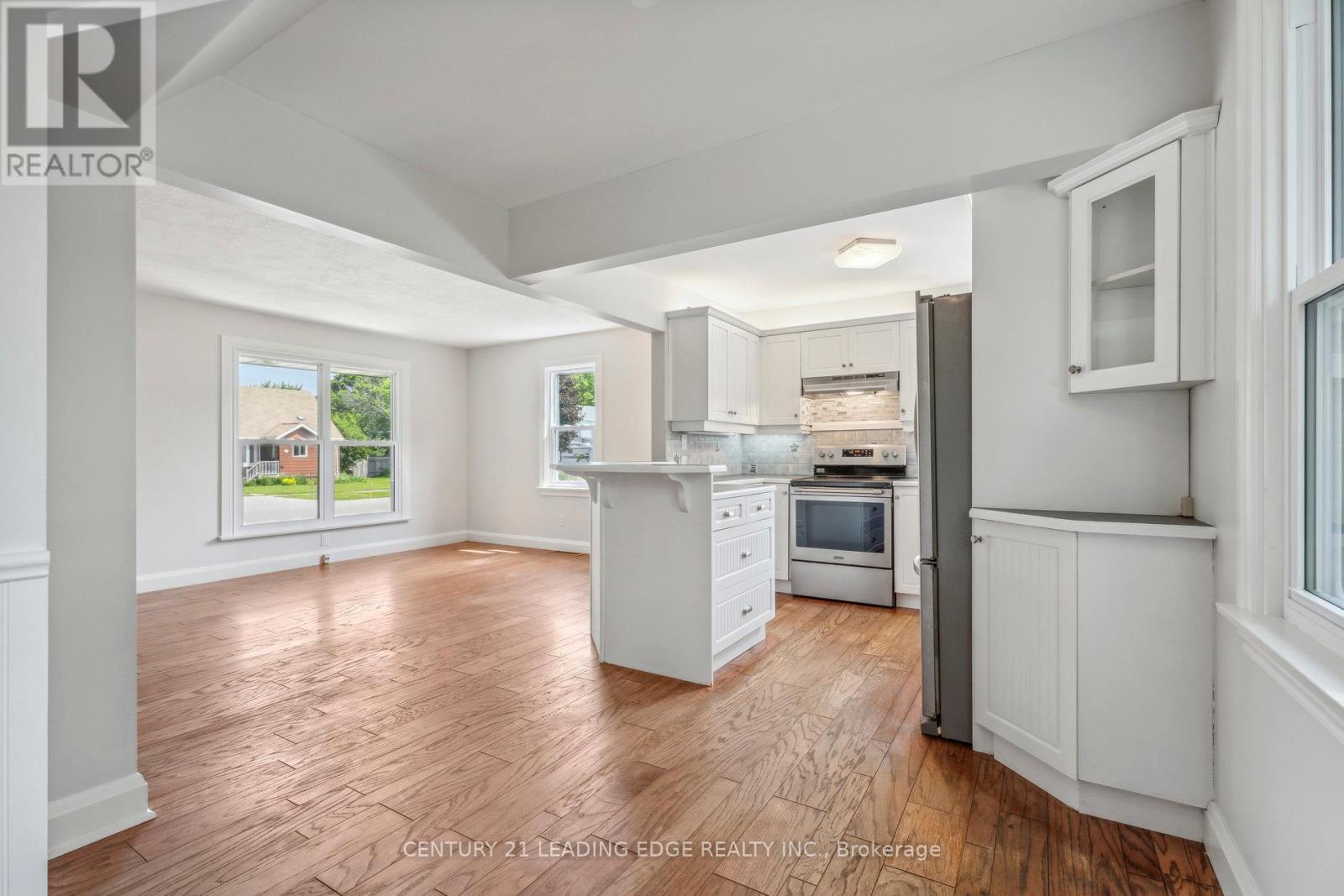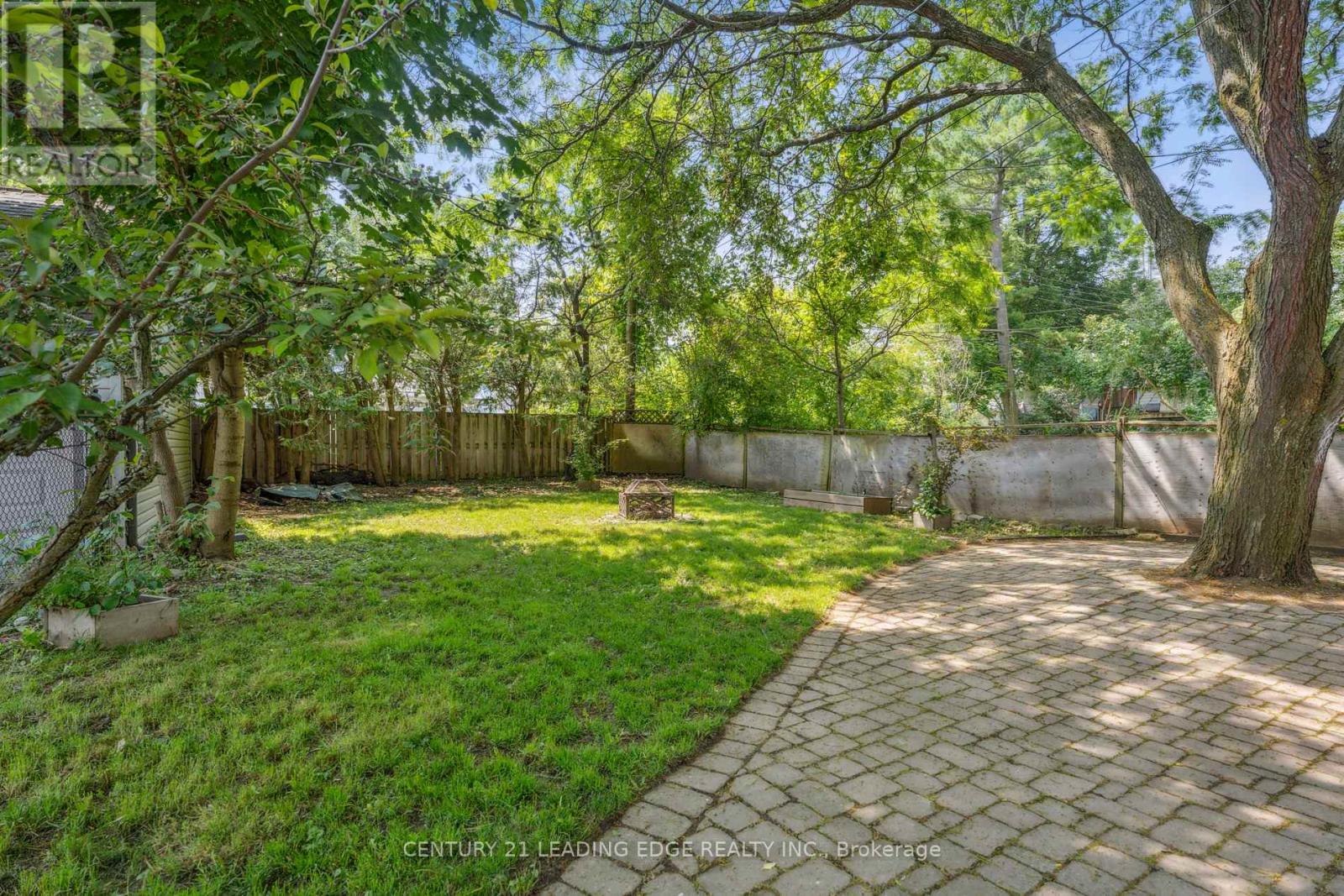4 Bedroom
2 Bathroom
Fireplace
Central Air Conditioning
Forced Air
$650,000
Bright & spacious 3 + 1 bedroom home w/ in-law suite potential and a detached 2-car garage in the heart of Orillia! This is a perfect starter home or investment property! Open concept layout. Meticulously maintained inside and out! Separate walk-out entrance to a fully fenced backyard! Spacious asphalt driveway for ample parking (sealed 2024)! Freshly painted throughout! Close to all city amenities - schools, parks, shopping, restaurants, beaches, marinas, public transit, Lake (Couchiching & Simcoe), hospital, Lakehead University and lots more! Easy access to Hwy 12 & Hwy 11! **** EXTRAS **** Includes all existing light fixtures and appliances: stainless steel fridge, stove, hood fan, white dishwasher, washer & dryer; Roof (2020), Sump Pump (2019), Windows (2022), Ducts Cleaned (2024). Flexible Closing! (id:27910)
Property Details
|
MLS® Number
|
S8457880 |
|
Property Type
|
Single Family |
|
Community Name
|
Orillia |
|
Amenities Near By
|
Public Transit, Schools, Marina, Park |
|
Features
|
Carpet Free |
|
Parking Space Total
|
8 |
Building
|
Bathroom Total
|
2 |
|
Bedrooms Above Ground
|
3 |
|
Bedrooms Below Ground
|
1 |
|
Bedrooms Total
|
4 |
|
Basement Development
|
Finished |
|
Basement Features
|
Walk Out |
|
Basement Type
|
N/a (finished) |
|
Construction Style Attachment
|
Detached |
|
Construction Style Split Level
|
Sidesplit |
|
Cooling Type
|
Central Air Conditioning |
|
Exterior Finish
|
Vinyl Siding |
|
Fireplace Present
|
Yes |
|
Foundation Type
|
Unknown |
|
Heating Fuel
|
Natural Gas |
|
Heating Type
|
Forced Air |
|
Type
|
House |
|
Utility Water
|
Municipal Water |
Parking
Land
|
Acreage
|
No |
|
Land Amenities
|
Public Transit, Schools, Marina, Park |
|
Sewer
|
Sanitary Sewer |
|
Size Irregular
|
60 X 107 Ft ; 60' X 107' |
|
Size Total Text
|
60 X 107 Ft ; 60' X 107' |
|
Surface Water
|
Lake/pond |
Rooms
| Level |
Type |
Length |
Width |
Dimensions |
|
Second Level |
Primary Bedroom |
4.44 m |
4.17 m |
4.44 m x 4.17 m |
|
Basement |
Bedroom 4 |
6.27 m |
3.13 m |
6.27 m x 3.13 m |
|
Main Level |
Kitchen |
5.75 m |
2.77 m |
5.75 m x 2.77 m |
|
Main Level |
Living Room |
5.75 m |
3.69 m |
5.75 m x 3.69 m |
|
Sub-basement |
Recreational, Games Room |
5.94 m |
4.29 m |
5.94 m x 4.29 m |
|
In Between |
Bedroom 2 |
4.58 m |
3.18 m |
4.58 m x 3.18 m |
|
In Between |
Bedroom 3 |
3.41 m |
2.6 m |
3.41 m x 2.6 m |
Utilities
|
Cable
|
Available |
|
Sewer
|
Installed |








































