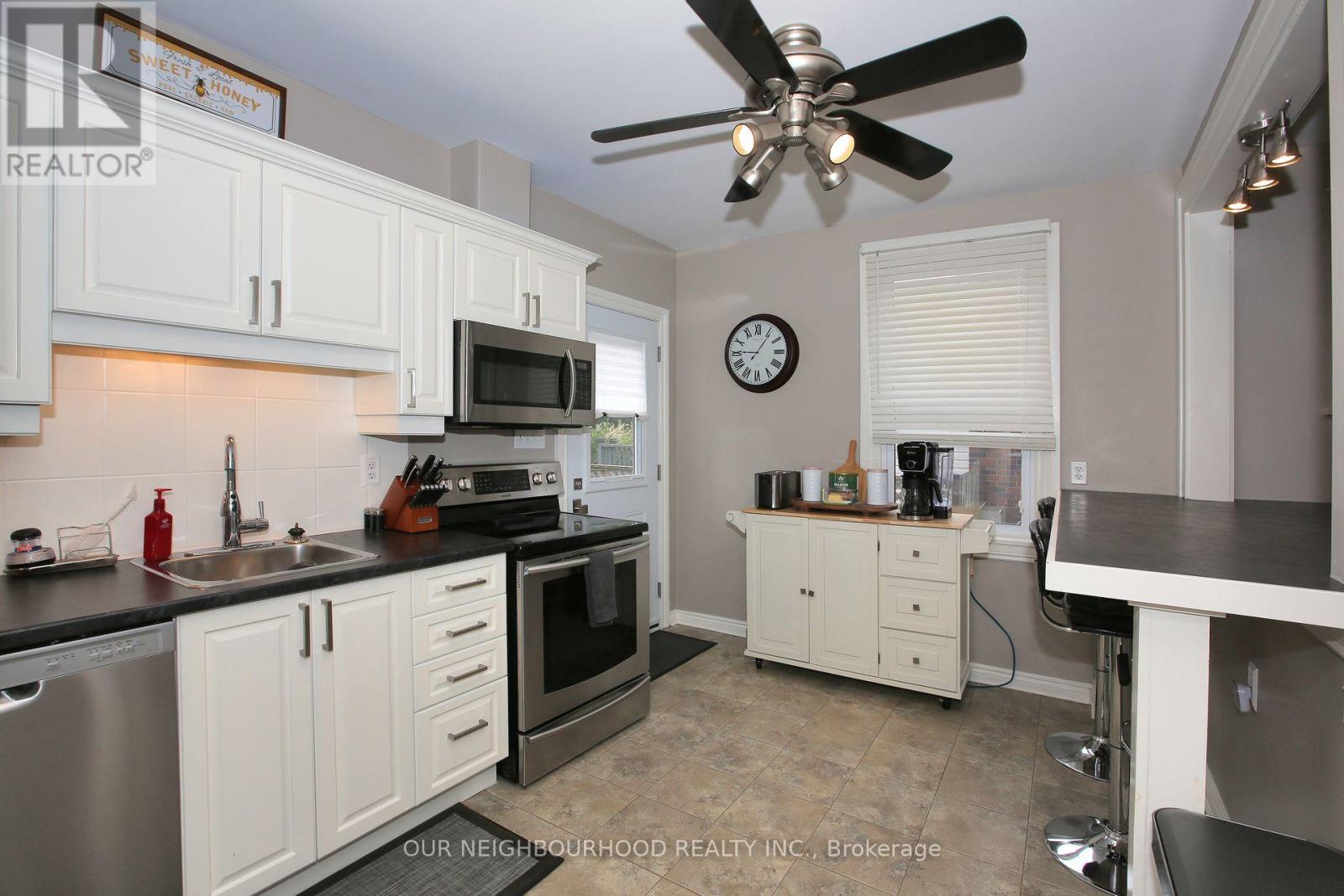3 Bedroom
1 Bathroom
Central Air Conditioning
Forced Air
$549,900
Fully Renovated All Brick Semi in a Great Central Oshawa Neighborhood! Conveniently Located Just walking distance to Groceries, Costco, Shopping, Parks and Schools(SJ Phillips & ONeill) and the Oshawa Hospital. Close to Public Transit and walking distance to Downtown. Great Open Concept Layout with 9ft Ceilings on the Open Concept Main Floor.Large Eat In Kitchen with BreakFast Bar, Front Sitting Porch and Private, Fully Fenced Back Yard and Deck. All of the Expensive Renovations have already been Completed, Simply Move-in and Enjoy! **** EXTRAS **** Stainless Steel: B/I Microwave, B/I Dishwasher, Fan(09) Fridge, Stove. Front Loading CLothes Washer and Clothes Dryer, Garden Shed, All existing LIght Light Fixtures and Blinds. Electric Hotwater Heater (Owned) (id:27910)
Property Details
|
MLS® Number
|
E8472108 |
|
Property Type
|
Single Family |
|
Community Name
|
O'Neill |
|
Features
|
Sump Pump |
|
Parking Space Total
|
3 |
|
Structure
|
Porch, Deck |
Building
|
Bathroom Total
|
1 |
|
Bedrooms Above Ground
|
3 |
|
Bedrooms Total
|
3 |
|
Appliances
|
Water Heater |
|
Basement Type
|
Full |
|
Construction Style Attachment
|
Semi-detached |
|
Cooling Type
|
Central Air Conditioning |
|
Exterior Finish
|
Brick |
|
Foundation Type
|
Poured Concrete |
|
Heating Fuel
|
Natural Gas |
|
Heating Type
|
Forced Air |
|
Stories Total
|
2 |
|
Type
|
House |
|
Utility Water
|
Municipal Water |
Land
|
Acreage
|
No |
|
Sewer
|
Sanitary Sewer |
|
Size Irregular
|
25 X 103 Ft |
|
Size Total Text
|
25 X 103 Ft |
Rooms
| Level |
Type |
Length |
Width |
Dimensions |
|
Second Level |
Primary Bedroom |
2.93 m |
3 m |
2.93 m x 3 m |
|
Second Level |
Bedroom 2 |
3.22 m |
2.87 m |
3.22 m x 2.87 m |
|
Second Level |
Bedroom 3 |
1.82 m |
2.78 m |
1.82 m x 2.78 m |
|
Basement |
Laundry Room |
9.03 m |
4.61 m |
9.03 m x 4.61 m |
|
Main Level |
Living Room |
6.28 m |
3.65 m |
6.28 m x 3.65 m |
|
Main Level |
Kitchen |
3.65 m |
3.28 m |
3.65 m x 3.28 m |
|
Main Level |
Foyer |
3.59 m |
1.21 m |
3.59 m x 1.21 m |
|
Main Level |
Other |
4.58 m |
2.28 m |
4.58 m x 2.28 m |

















