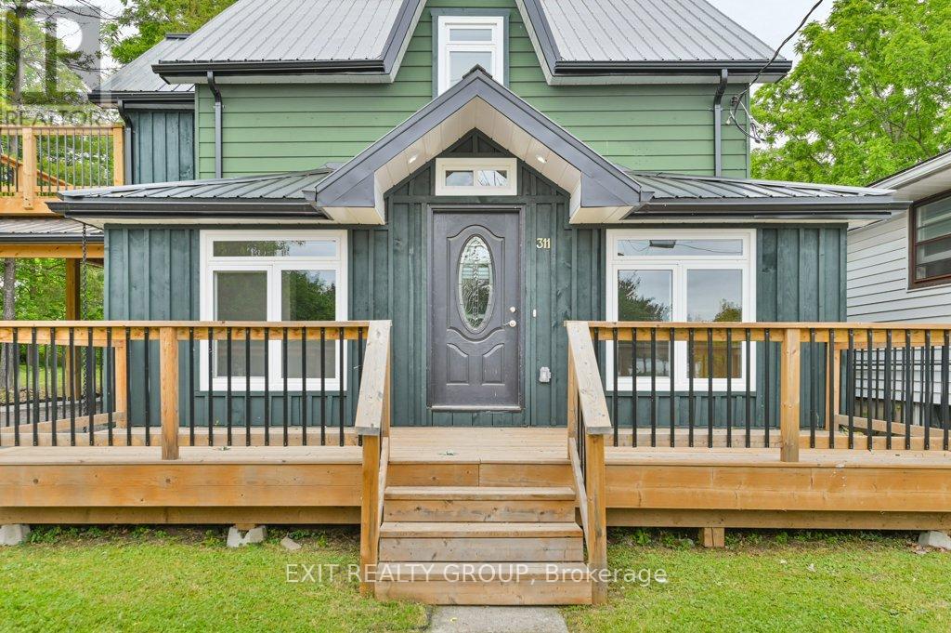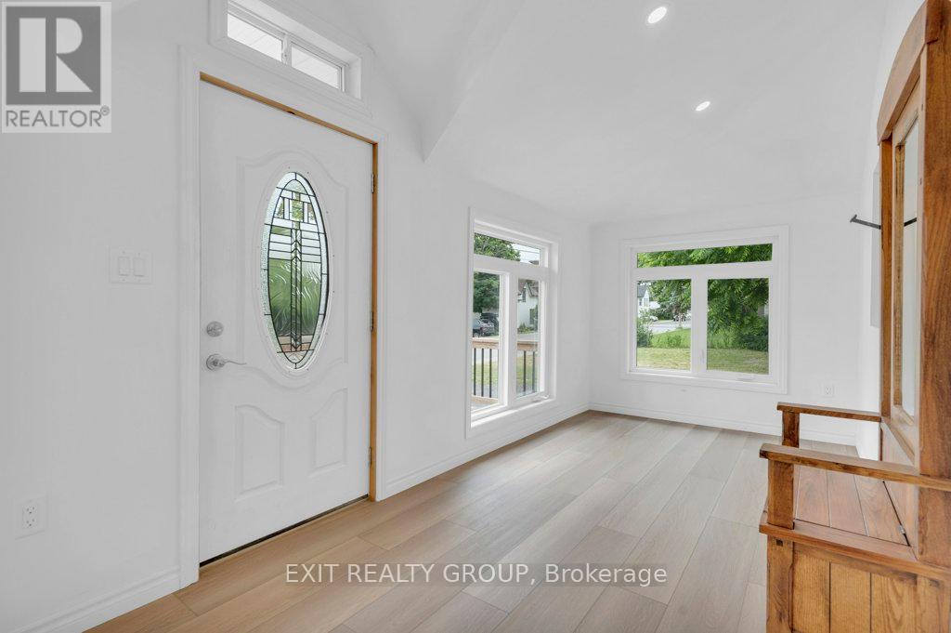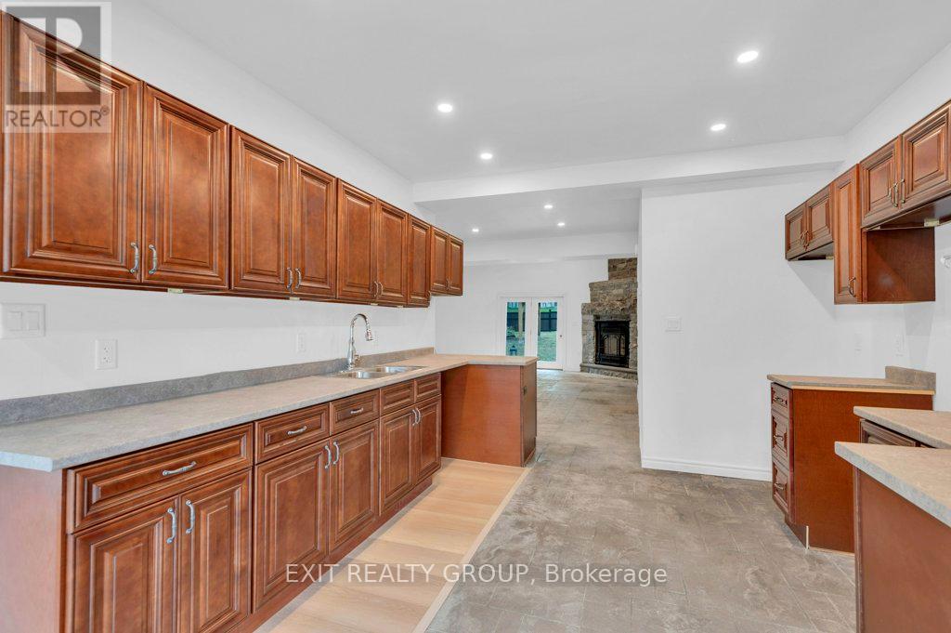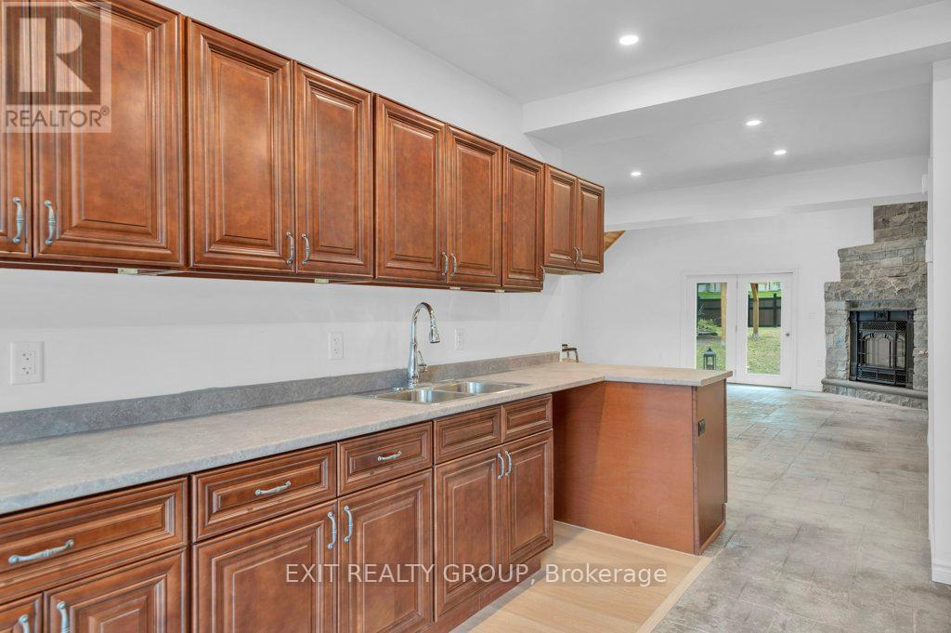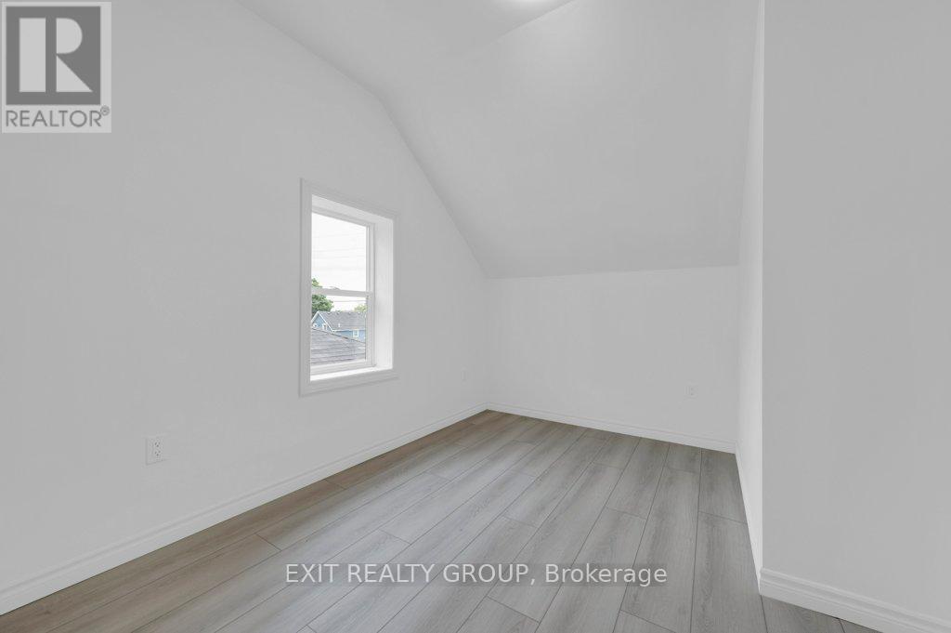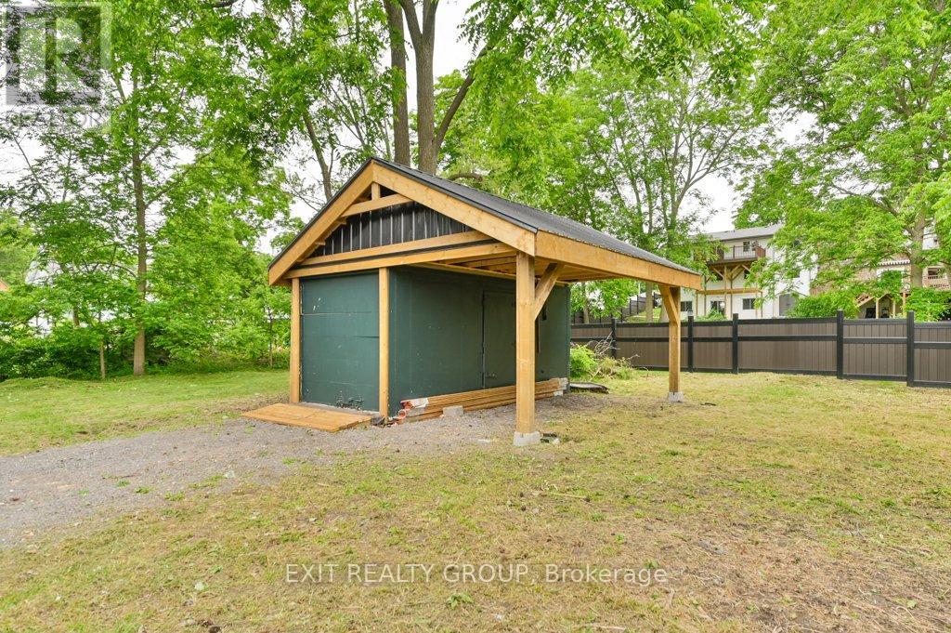2 Bedroom
3 Bathroom
Fireplace
Heat Pump
$575,000
Welcome to this fully renovated two-storey gem, featuring 3 spacious bedrooms and 3 modern bathrooms. This beautifully updated home boasts a cozy stone fireplace in the grand living room, creating a warm and inviting atmosphere. The main floor includes a convenient bedroom, perfect for guests or single-level living. Upstairs, youll find two additional bedrooms, one of which includes a private 2-piece ensuite and a walkout balcony, perfect for enjoying morning coffee or evening sunsets. A stylish 3-piece bathroom serves the second floor, along with a versatile mezzanine that overlooks the impressive living room below, adding to the home's open and airy feel. Located within walking distance to all the amenities that Deseronto has to offer, this home combines modern comfort with small-town charm. Don't miss the opportunity to make this stunning property your new home. (id:27910)
Property Details
|
MLS® Number
|
X8439516 |
|
Property Type
|
Single Family |
|
Amenities Near By
|
Park, Place Of Worship, Schools |
|
Community Features
|
School Bus |
|
Parking Space Total
|
3 |
Building
|
Bathroom Total
|
3 |
|
Bedrooms Above Ground
|
2 |
|
Bedrooms Total
|
2 |
|
Construction Style Attachment
|
Detached |
|
Exterior Finish
|
Vinyl Siding, Wood |
|
Fireplace Present
|
Yes |
|
Foundation Type
|
Stone |
|
Heating Fuel
|
Natural Gas |
|
Heating Type
|
Heat Pump |
|
Stories Total
|
2 |
|
Type
|
House |
|
Utility Water
|
Municipal Water |
Parking
Land
|
Acreage
|
No |
|
Land Amenities
|
Park, Place Of Worship, Schools |
|
Sewer
|
Sanitary Sewer |
|
Size Irregular
|
44.74 X 162.61 Ft ; 44.79ft X 162.61ft X 44.74ft X 160.87ft |
|
Size Total Text
|
44.74 X 162.61 Ft ; 44.79ft X 162.61ft X 44.74ft X 160.87ft|under 1/2 Acre |
Rooms
| Level |
Type |
Length |
Width |
Dimensions |
|
Second Level |
Primary Bedroom |
4.48 m |
3.52 m |
4.48 m x 3.52 m |
|
Second Level |
Bedroom 2 |
2.78 m |
3.57 m |
2.78 m x 3.57 m |
|
Second Level |
Laundry Room |
1.61 m |
2.13 m |
1.61 m x 2.13 m |
|
Ground Level |
Foyer |
7.21 m |
2.46 m |
7.21 m x 2.46 m |
|
Ground Level |
Kitchen |
3.5 m |
3.79 m |
3.5 m x 3.79 m |
|
Ground Level |
Dining Room |
2.31 m |
3.63 m |
2.31 m x 3.63 m |
|
Ground Level |
Living Room |
5.89 m |
7.47 m |
5.89 m x 7.47 m |
|
Ground Level |
Other |
3.25 m |
3.47 m |
3.25 m x 3.47 m |


