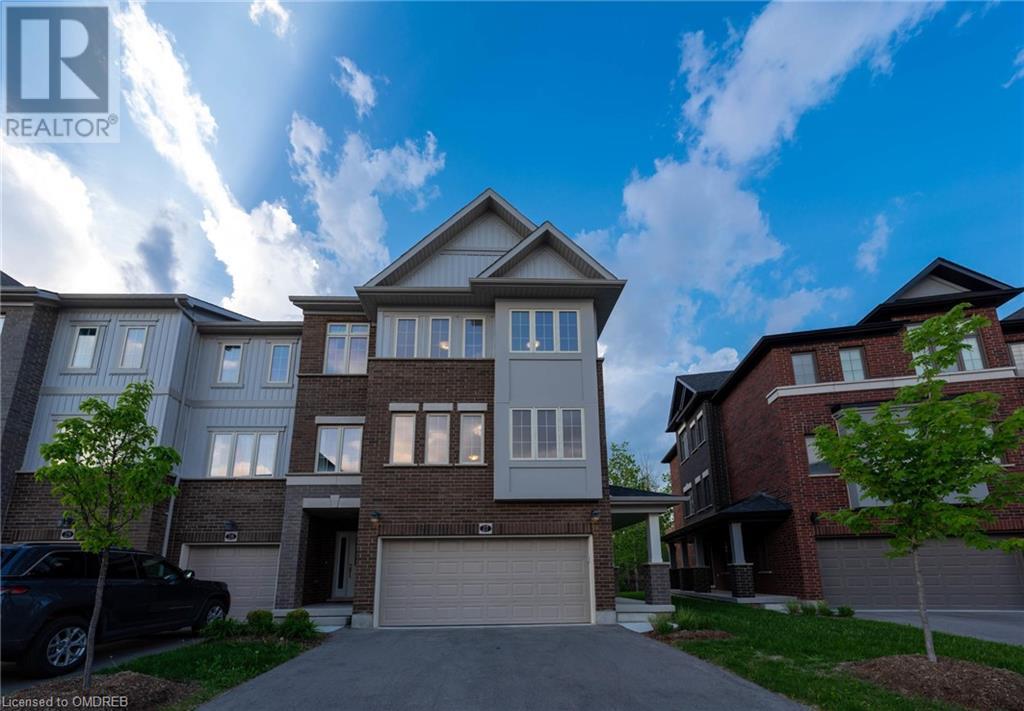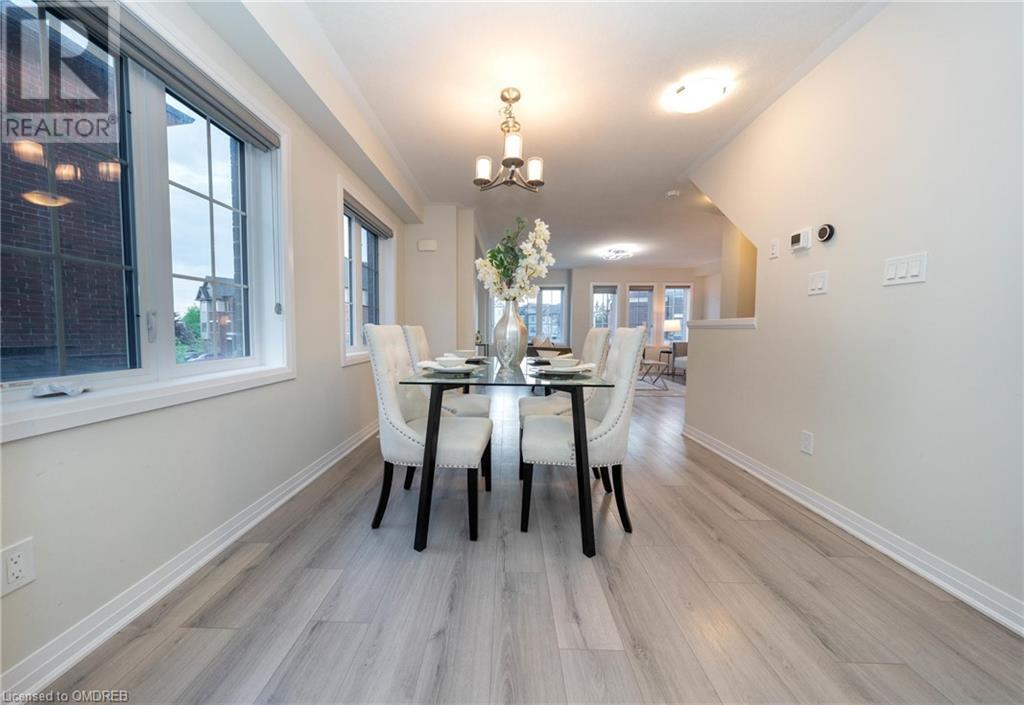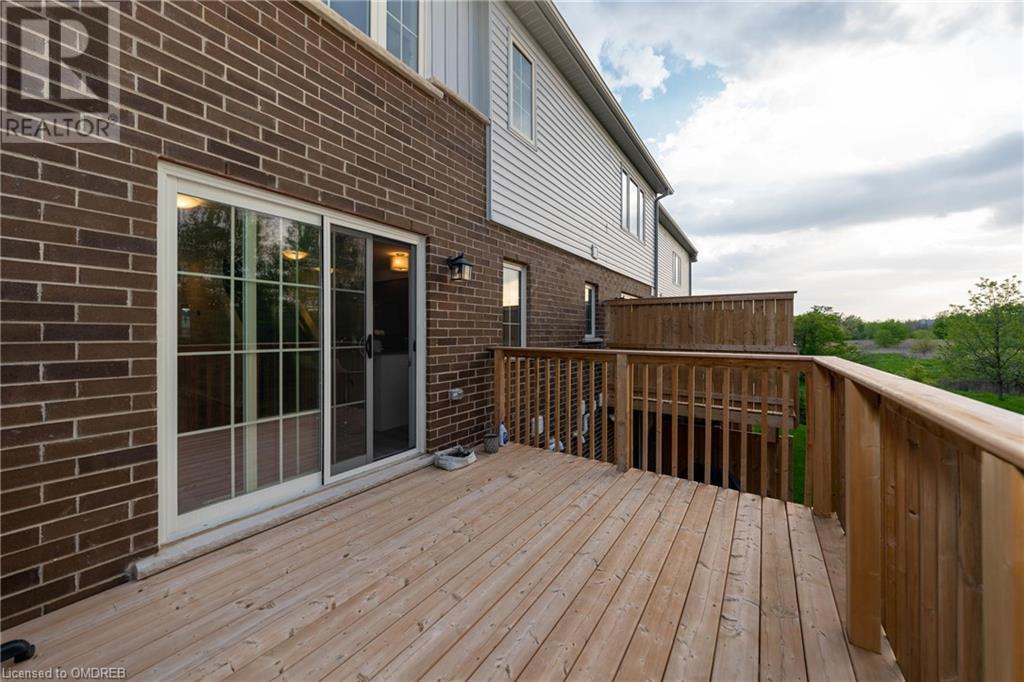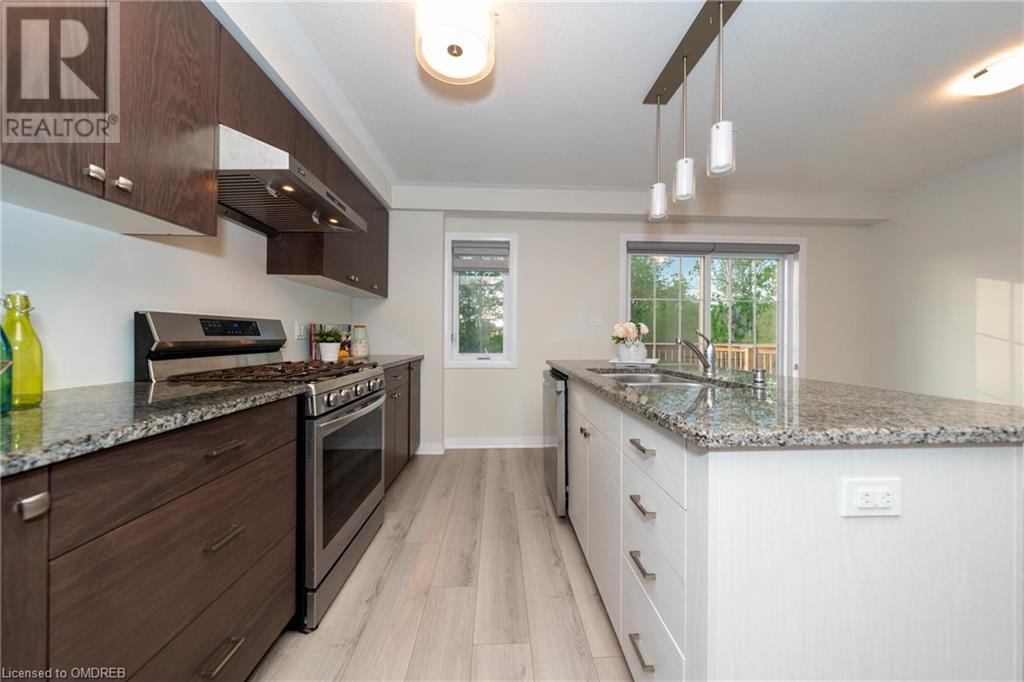311 Woolwich Street Unit# 27 Waterloo, Ontario N2K 0H4
3 Bedroom
3 Bathroom
1898 sqft
3 Level
Central Air Conditioning
Forced Air
$799,888Maintenance, Other, See Remarks
$372 Monthly
Maintenance, Other, See Remarks
$372 MonthlyTwo Car Garage End unit Townhome with close to 1900 sft. 3 Bedrooms and a Upper lounge Loft (Playroom/TV room). Two and Half washrooms. Generous sized Dining and Great rooms. Bell High speed fiber INTERNET is covered by the Condo Fee. Beautiful Ravine in the back. Backyard Deck for those pleasant evenings and BBQs. Main floor has an office which has separate access door to Backyard. Hot water Tank and softener are rentals. House is close to Kiwanis park nestled among very desirable community. Beautiful Grand river Near by. Very much desirable community. (id:27910)
Property Details
| MLS® Number | 40591866 |
| Property Type | Single Family |
| Amenities Near By | Park, Shopping |
| Equipment Type | Rental Water Softener, Water Heater |
| Features | Balcony |
| Parking Space Total | 4 |
| Rental Equipment Type | Rental Water Softener, Water Heater |
Building
| Bathroom Total | 3 |
| Bedrooms Above Ground | 3 |
| Bedrooms Total | 3 |
| Appliances | Dishwasher, Dryer, Refrigerator, Stove, Washer, Microwave Built-in |
| Architectural Style | 3 Level |
| Basement Development | Finished |
| Basement Type | Partial (finished) |
| Constructed Date | 2021 |
| Construction Style Attachment | Attached |
| Cooling Type | Central Air Conditioning |
| Exterior Finish | Brick, Vinyl Siding |
| Foundation Type | Poured Concrete |
| Half Bath Total | 1 |
| Heating Fuel | Natural Gas |
| Heating Type | Forced Air |
| Stories Total | 3 |
| Size Interior | 1898 Sqft |
| Type | Row / Townhouse |
| Utility Water | Municipal Water |
Parking
| Attached Garage |
Land
| Acreage | No |
| Land Amenities | Park, Shopping |
| Sewer | Municipal Sewage System |
| Zoning Description | R8 |
Rooms
| Level | Type | Length | Width | Dimensions |
|---|---|---|---|---|
| Second Level | 2pc Bathroom | Measurements not available | ||
| Second Level | Kitchen | 16'9'' x 12'6'' | ||
| Second Level | Dinette | 9'9'' x 12'10'' | ||
| Second Level | Great Room | 17'3'' x 12'7'' | ||
| Third Level | Bedroom | 8'0'' x 11'2'' | ||
| Third Level | 3pc Bathroom | Measurements not available | ||
| Third Level | Loft | 9'9'' x 12'10'' | ||
| Third Level | 4pc Bathroom | 8' x 11'2'' | ||
| Third Level | Bedroom | 8'10'' x 10'8'' | ||
| Third Level | Primary Bedroom | 11'7'' x 13'0'' | ||
| Main Level | Office | 11'9'' x 8'11'' |


















