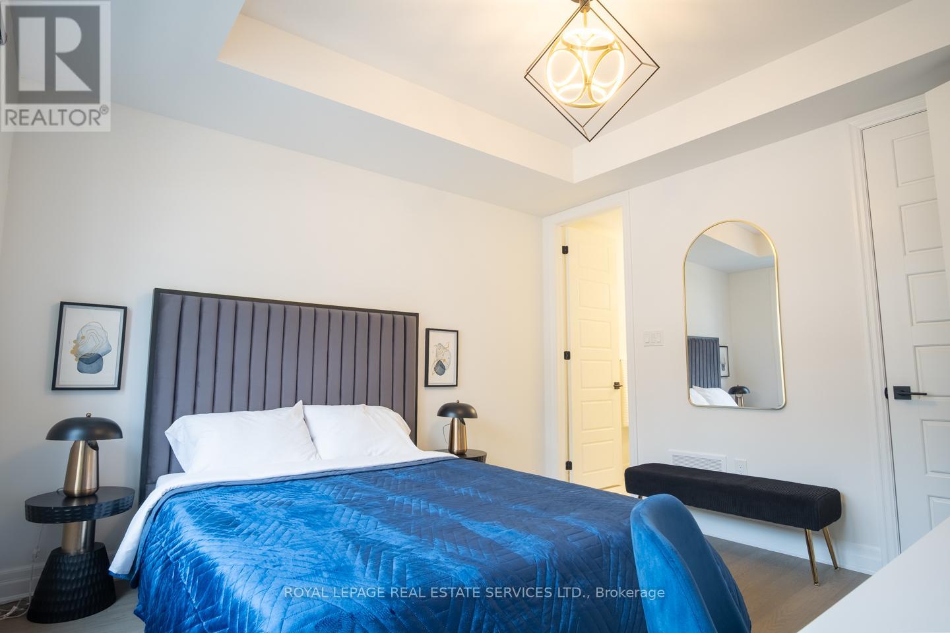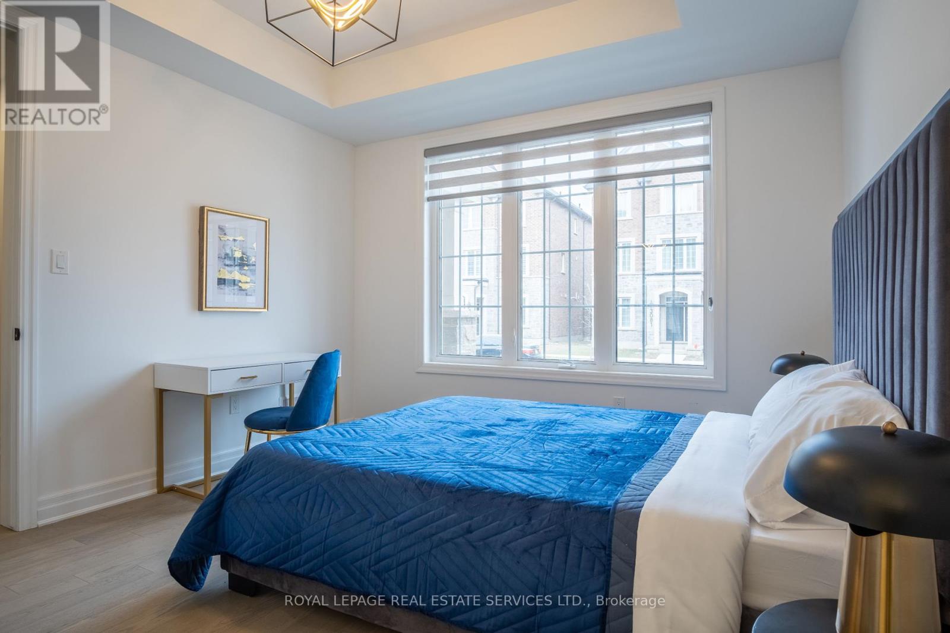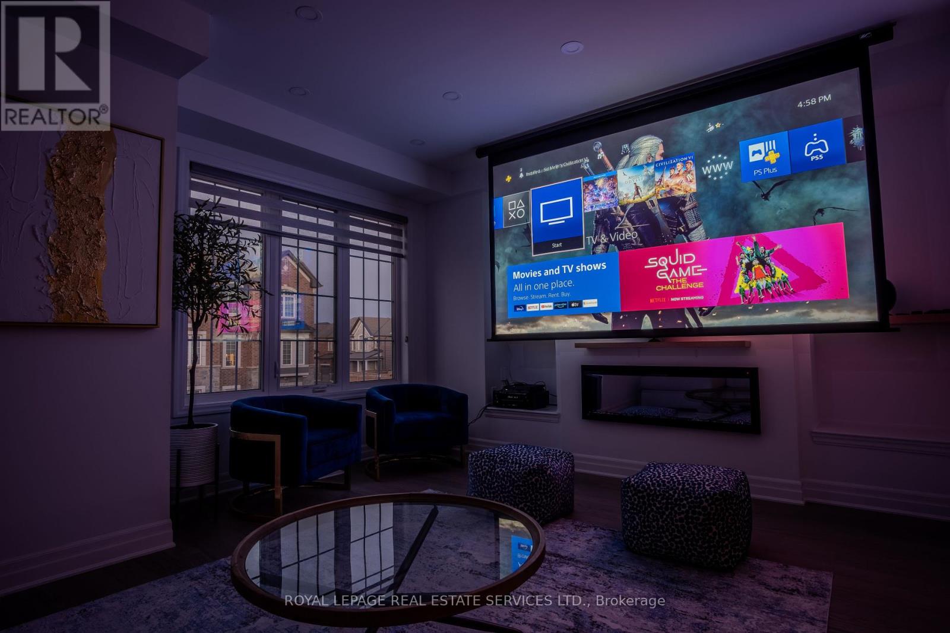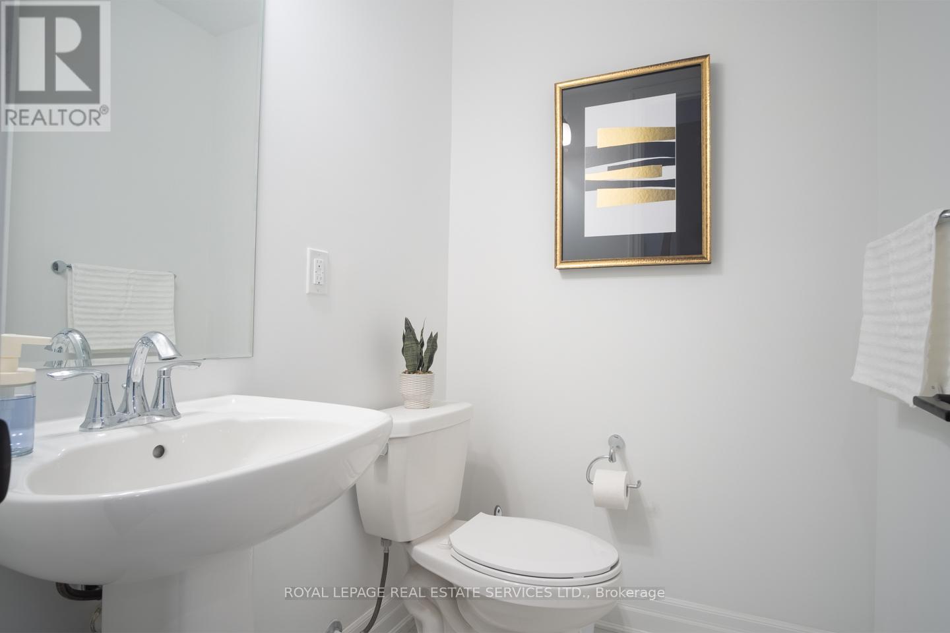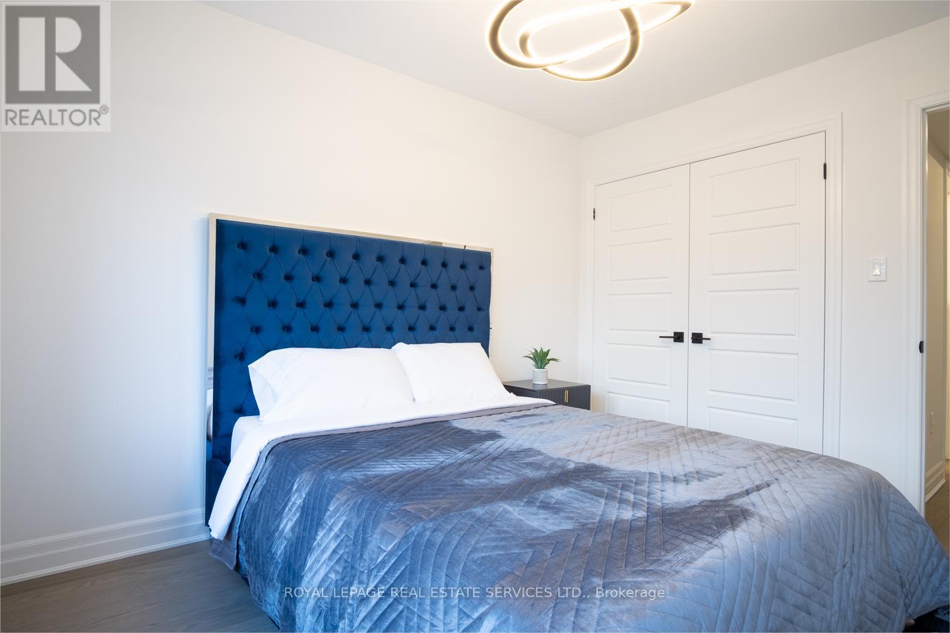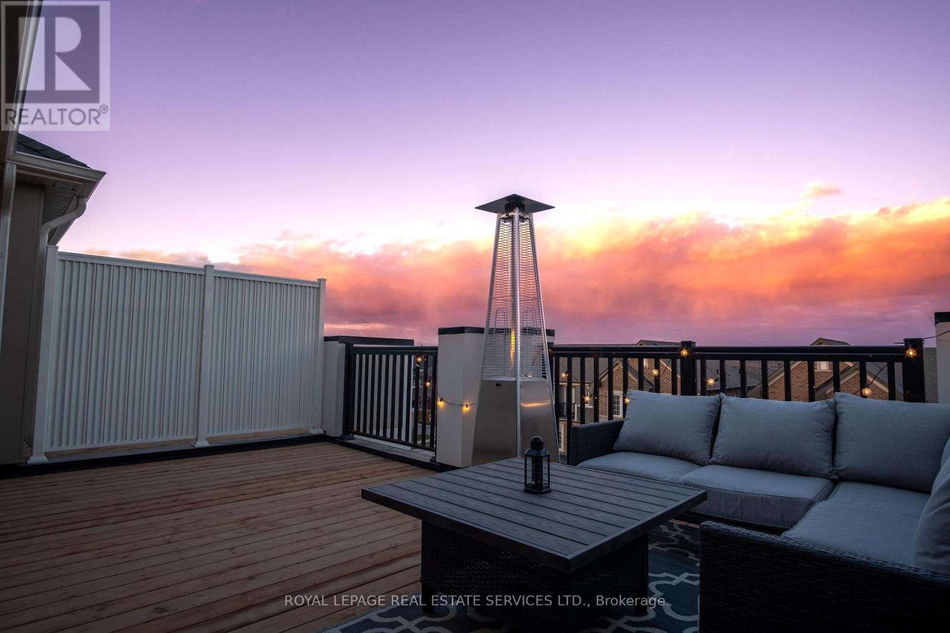4 Bedroom
4 Bathroom
Fireplace
Central Air Conditioning
Forced Air
$1,495,000
Discover luxury living in this brand new, less than 1-year-old 3-Storey townhome with roof-top terrace! Boasting 4 spacious bedrooms, 4 elegant bathrooms, and a 2-car garage, this stunning residence is perfect for modern family life. Ideally located near highways QEW, 403, and 407, and just minutes from top-rated schools, lush parks, bustling amenities, and amajor hospital. Step inside to find exquisite upgrades, including gleaming hardwood floors, smooth ceilings, and stylishpot lights throughout with Waterfall Quartz Kitchen countertop and upgraded cabinets. Enjoy serene moments on two private balconies or entertain guests on the expansive rooftop terrace. The main floor features a convenient bedroom withan ensuite bathroom, perfect for guests or in-laws. The luxurious primary suite offers a spa-like ensuite bathroom, a generous walk-in closet, and a secluded balcony for ultimate relaxation. This home is a true gem, blending sophisticated design with unparalleled convenience. (id:27910)
Property Details
|
MLS® Number
|
W8420440 |
|
Property Type
|
Single Family |
|
Community Name
|
Rural Oakville |
|
ParkingSpaceTotal
|
2 |
Building
|
BathroomTotal
|
4 |
|
BedroomsAboveGround
|
4 |
|
BedroomsTotal
|
4 |
|
Appliances
|
Blinds, Dishwasher, Dryer, Garage Door Opener, Range, Refrigerator, Stove, Washer, Window Coverings |
|
ConstructionStyleAttachment
|
Attached |
|
CoolingType
|
Central Air Conditioning |
|
ExteriorFinish
|
Brick |
|
FireplacePresent
|
Yes |
|
FlooringType
|
Hardwood |
|
HalfBathTotal
|
1 |
|
HeatingFuel
|
Natural Gas |
|
HeatingType
|
Forced Air |
|
StoriesTotal
|
3 |
|
Type
|
Row / Townhouse |
|
UtilityWater
|
Municipal Water |
Parking
Land
|
Acreage
|
No |
|
Sewer
|
Sanitary Sewer |
|
SizeDepth
|
60 Ft ,8 In |
|
SizeFrontage
|
19 Ft ,10 In |
|
SizeIrregular
|
19.85 X 60.7 Ft |
|
SizeTotalText
|
19.85 X 60.7 Ft |
Rooms
| Level |
Type |
Length |
Width |
Dimensions |
|
Second Level |
Kitchen |
2.92 m |
3.96 m |
2.92 m x 3.96 m |
|
Second Level |
Dining Room |
2.92 m |
3.96 m |
2.92 m x 3.96 m |
|
Second Level |
Great Room |
5.79 m |
4.27 m |
5.79 m x 4.27 m |
|
Third Level |
Primary Bedroom |
3.17 m |
3.96 m |
3.17 m x 3.96 m |
|
Third Level |
Bedroom 2 |
2.74 m |
3.47 m |
2.74 m x 3.47 m |
|
Third Level |
Bedroom 3 |
2.99 m |
3.29 m |
2.99 m x 3.29 m |
|
Ground Level |
Bedroom 4 |
3.54 m |
3.96 m |
3.54 m x 3.96 m |



