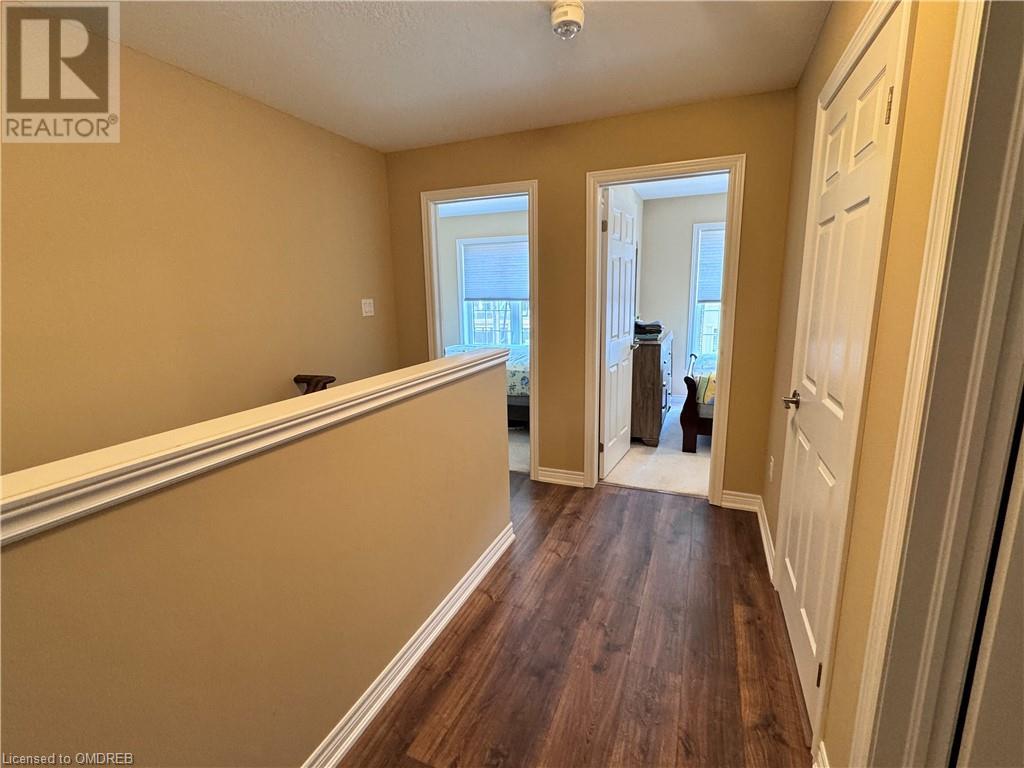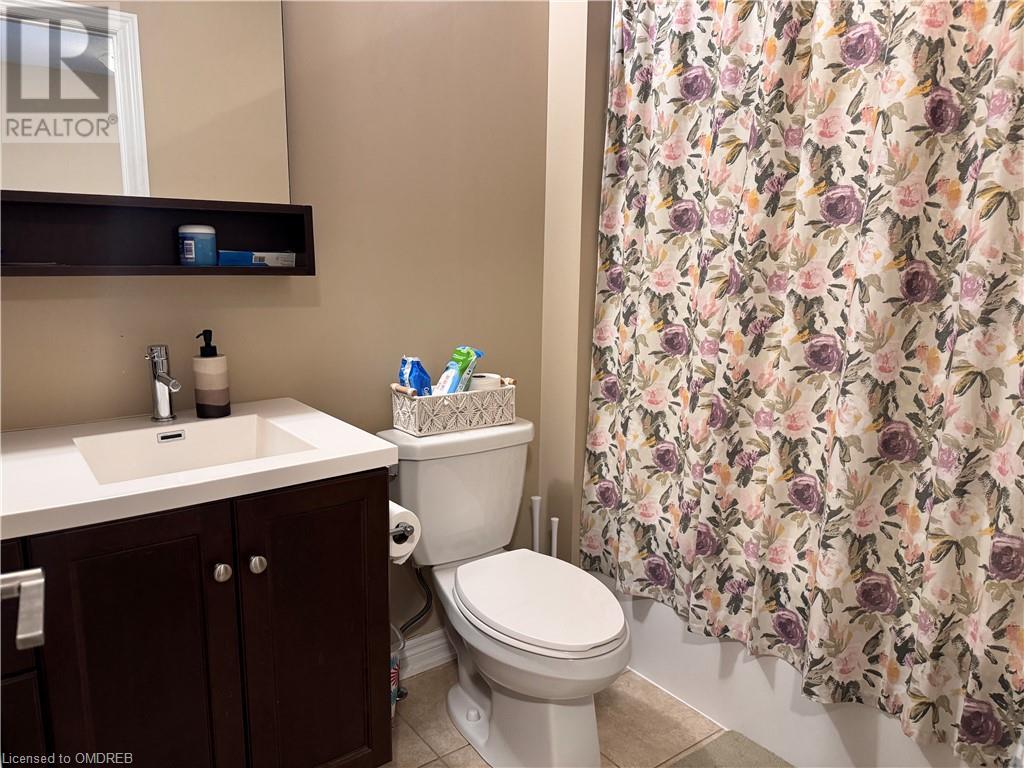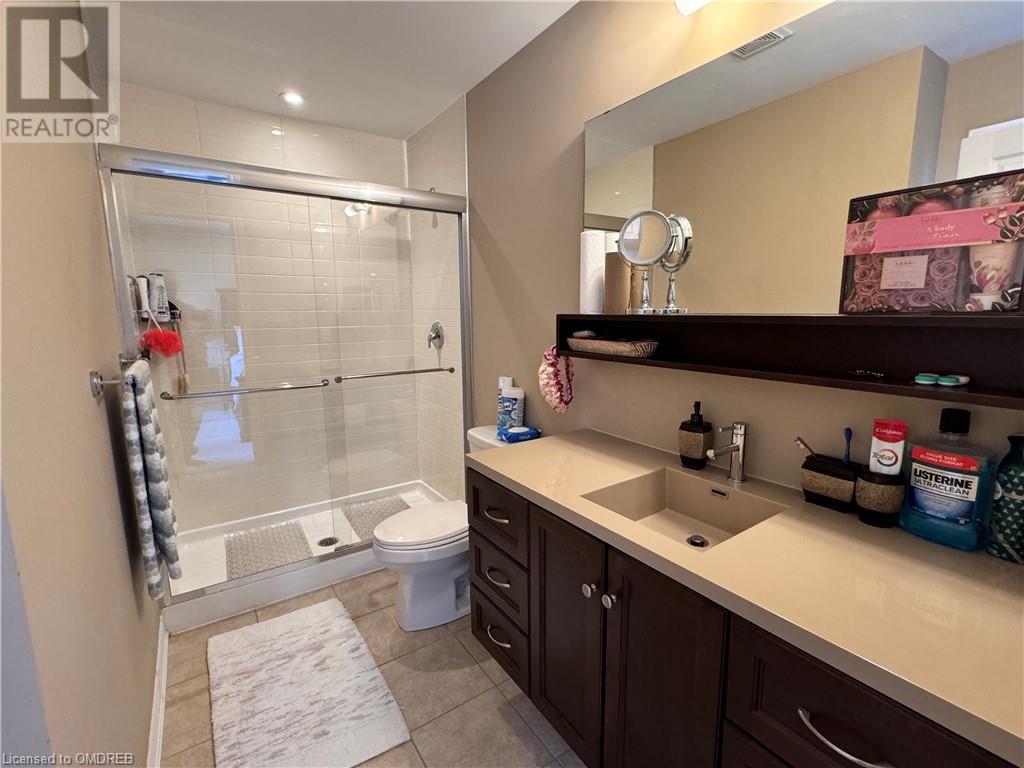3 Bedroom
3 Bathroom
1760 sqft
3 Level
Central Air Conditioning
Forced Air
$3,600 Monthly
Insurance
Nestled in the heart of North Oakville's Prestigious Joshua Meadows, this stunning 3 story corner unit is a true gem. Boasting 3 bedrooms, 3 bathrooms, and an abundance of natural light pouring in through the large windows throughout. The foyer/mudroom, garage access and utility room on the main walk-in level. 2nd level includes 2 piece powder room, open kitchen, living and dining room floor plan with laminate, ceramic and LED pot lights. The kitchen features a breakfast bar, pantry, granite tops and matching SS appliances. The third floor Master includes a 3 piece frameless glass walk-in shower in addition to a large walk-in closet. The remaining 2 bedrooms are generous in size with a 3 piece shared bathroom. Laundry facilities are conveniently located on this same level. No running up and down stairs to do your laundry. Balcony off living/dining rooms and single car garage and driveway complete this sparkling new home. The Trafalgar/Dundas area is located within the heart of Oakville's shopping area. 3 recreational centres with pools, ice rinks and fitness facilities all within a 10-minute drive. Enjoy living the safe and vibrant lifestyle that Oakville offers. This unit is truly spectacular and won't last long on the market. 5-10 min access to 407, 401, 403 and QEW. (id:27910)
Property Details
|
MLS® Number
|
40591210 |
|
Property Type
|
Single Family |
|
Amenities Near By
|
Hospital, Park, Place Of Worship, Public Transit, Schools |
|
Community Features
|
Community Centre |
|
Equipment Type
|
None |
|
Features
|
Conservation/green Belt, Paved Driveway, Automatic Garage Door Opener |
|
Parking Space Total
|
2 |
|
Rental Equipment Type
|
None |
Building
|
Bathroom Total
|
3 |
|
Bedrooms Above Ground
|
3 |
|
Bedrooms Total
|
3 |
|
Appliances
|
Central Vacuum, Dishwasher, Dryer, Refrigerator, Stove, Washer |
|
Architectural Style
|
3 Level |
|
Basement Type
|
None |
|
Construction Style Attachment
|
Attached |
|
Cooling Type
|
Central Air Conditioning |
|
Exterior Finish
|
Stone, Stucco |
|
Foundation Type
|
Poured Concrete |
|
Half Bath Total
|
1 |
|
Heating Fuel
|
Natural Gas |
|
Heating Type
|
Forced Air |
|
Stories Total
|
3 |
|
Size Interior
|
1760 Sqft |
|
Type
|
Row / Townhouse |
|
Utility Water
|
Municipal Water |
Parking
Land
|
Access Type
|
Highway Nearby |
|
Acreage
|
No |
|
Land Amenities
|
Hospital, Park, Place Of Worship, Public Transit, Schools |
|
Sewer
|
Municipal Sewage System |
|
Size Frontage
|
30 Ft |
|
Size Total Text
|
Under 1/2 Acre |
|
Zoning Description
|
Residential |
Rooms
| Level |
Type |
Length |
Width |
Dimensions |
|
Second Level |
2pc Bathroom |
|
|
5'4'' x 3'6'' |
|
Second Level |
Great Room |
|
|
12'0'' x 12'7'' |
|
Second Level |
Dining Room |
|
|
10'2'' x 14'6'' |
|
Second Level |
Kitchen |
|
|
13'3'' x 10'0'' |
|
Third Level |
Laundry Room |
|
|
3'0'' x 4'0'' |
|
Third Level |
3pc Bathroom |
|
|
6'0'' x 5'0'' |
|
Third Level |
Bedroom |
|
|
10'0'' x 9'0'' |
|
Third Level |
Bedroom |
|
|
9'9'' x 9'0'' |
|
Third Level |
3pc Bathroom |
|
|
9'0'' x 6'0'' |
|
Third Level |
Primary Bedroom |
|
|
15'0'' x 10'2'' |
|
Main Level |
Den |
|
|
10'0'' x 10'0'' |

























