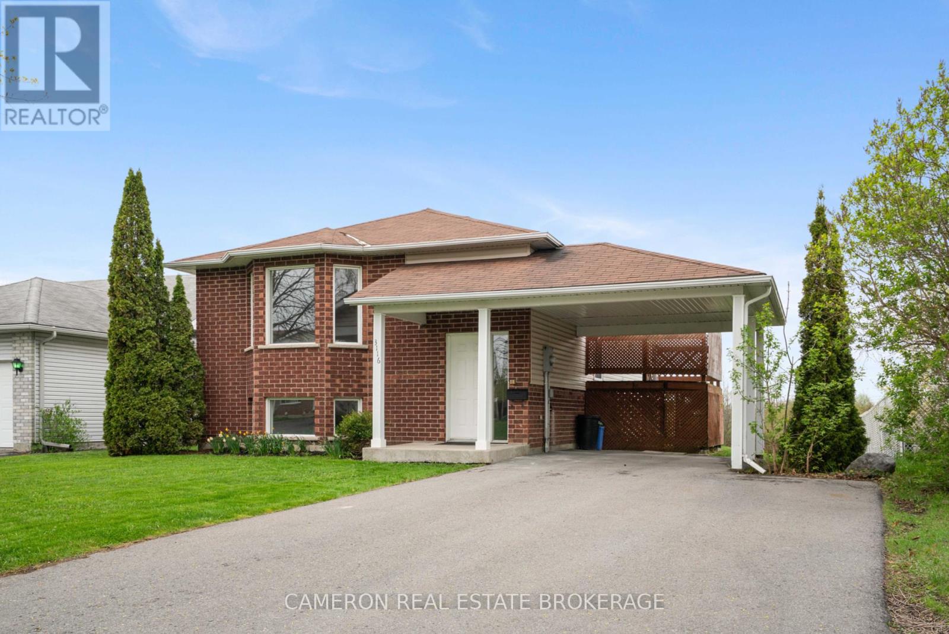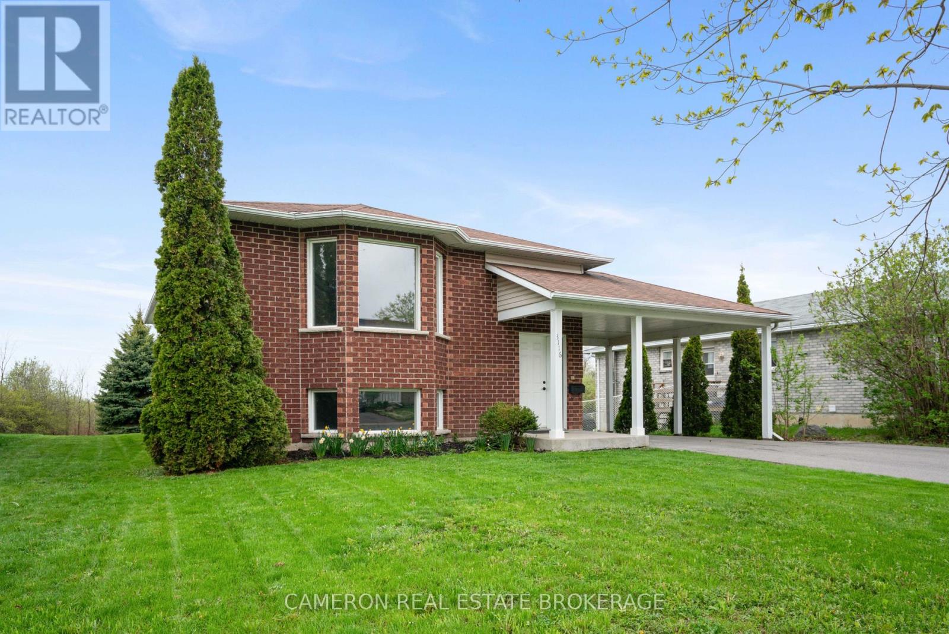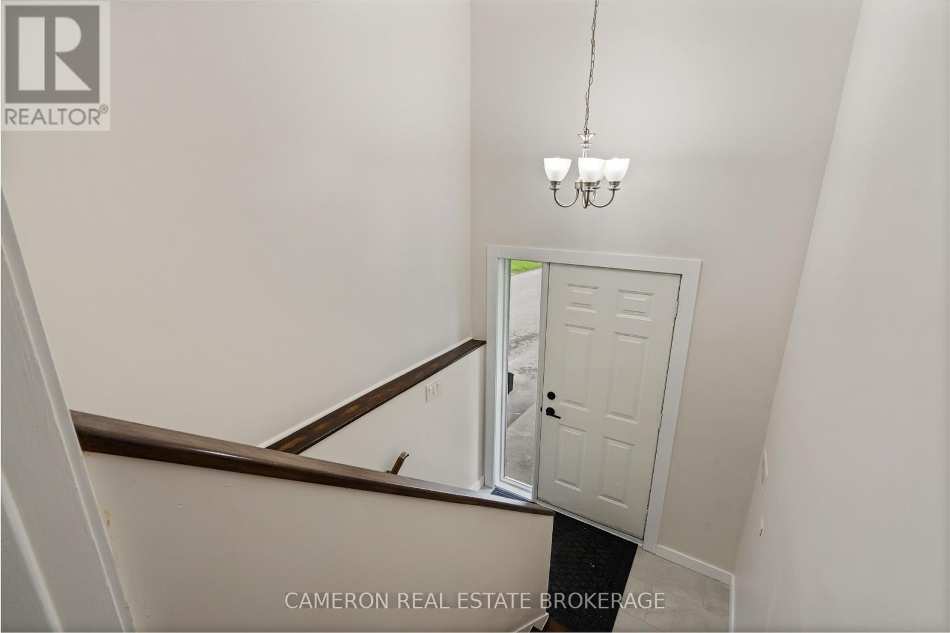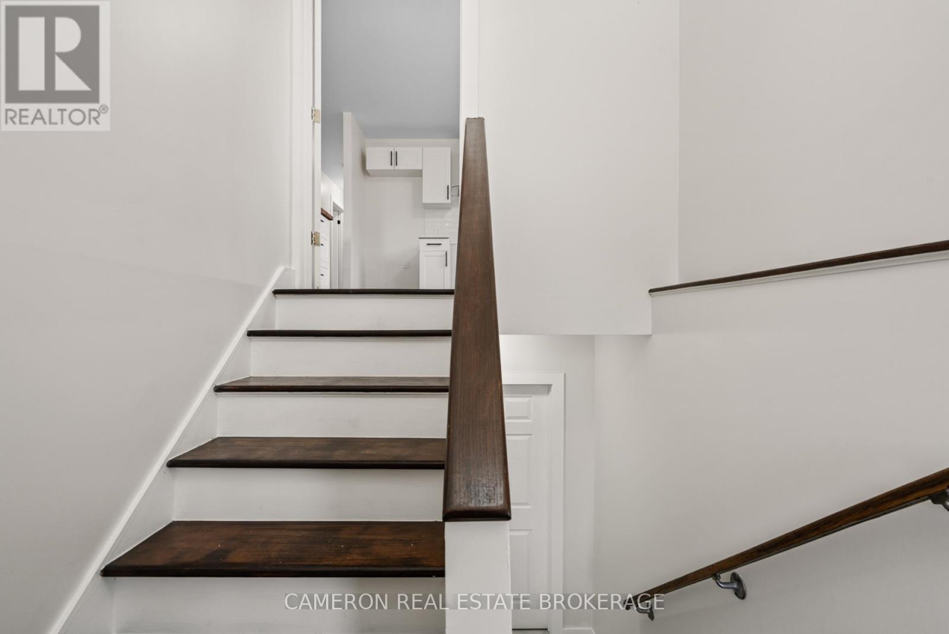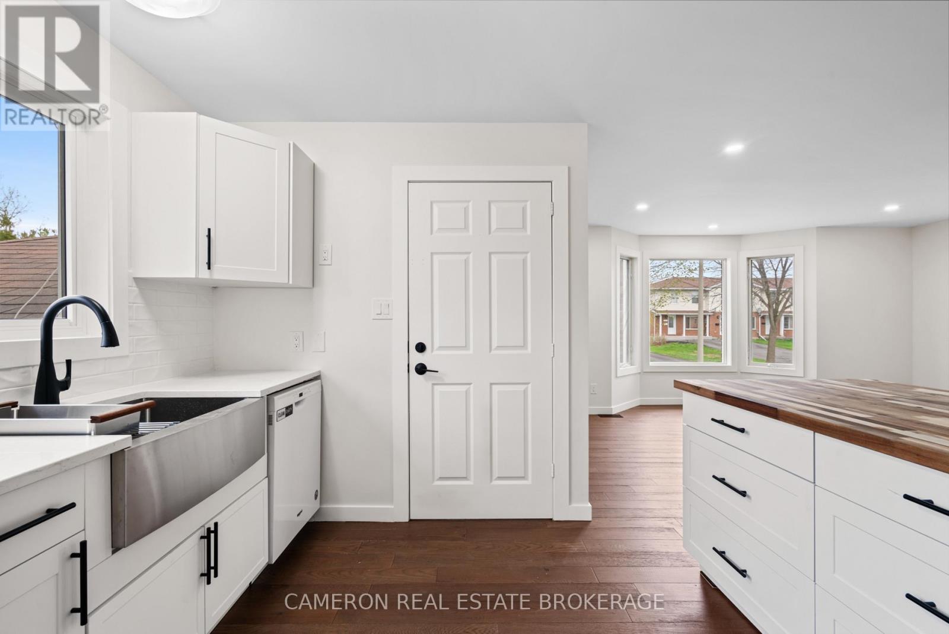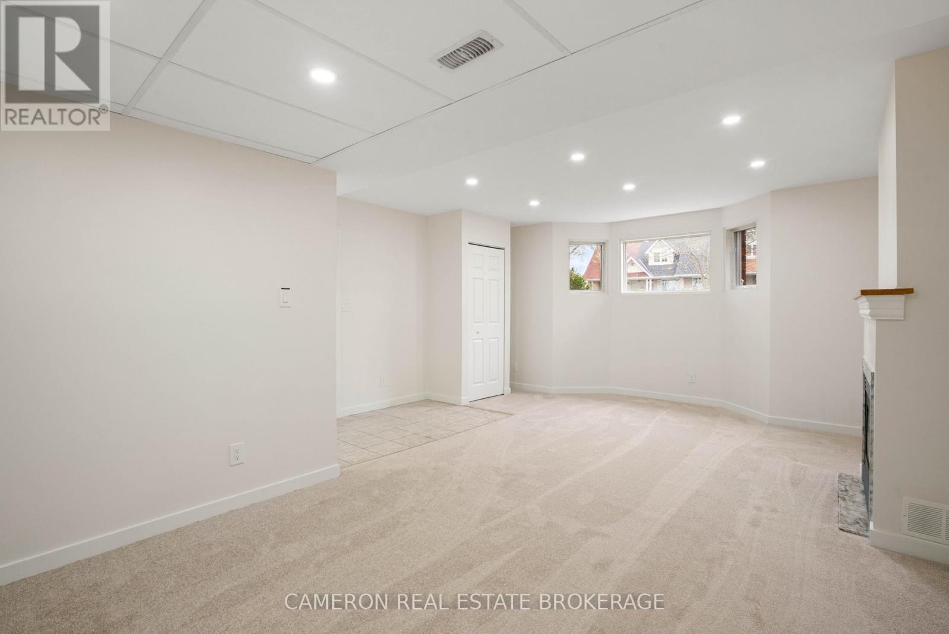3116 Northdale Drive Cornwall, Ontario K6K 1V7
$490,000
A BEAUTIFULLY FINISHED MULTI-GENERATIONAL HOME .. This 3+2 bedroom home features a spacious owners suite on the main level, complete with a fully updated 4pc bathroom and a modern, open concept kitchen which boasts new cabinetry, stone countertops, an undermount sink and a convenient island counter. The main floor also features a spacious living room finished with pot lighting and hardwood floors + the home has been completely re-painted, and features all new flooring throughout. The Basement level has been completely redecorated as well and features a newly updated bathroom, kitchen and 2 bedrooms. This property offers private entrances to both the main floor 3 bedroom suite and the lower level in-law suite, providing versatility and independence. This property is located in a quiet northland residential neighbourhood, offering immediate possession as its currently vacant. Homes in this type of neighbourhood don't often come on the market, making it a unique find. Seller requires SPIS signed & submitted with all offer(s) and 2 full business days irrevocable to review any/all offer(s). (id:28469)
Property Details
| MLS® Number | X12138650 |
| Property Type | Single Family |
| Neigbourhood | Eamers Corners |
| Community Name | 717 - Cornwall |
| Amenities Near By | Public Transit |
| Parking Space Total | 3 |
Building
| Bathroom Total | 2 |
| Bedrooms Above Ground | 3 |
| Bedrooms Below Ground | 2 |
| Bedrooms Total | 5 |
| Age | 16 To 30 Years |
| Amenities | Fireplace(s) |
| Architectural Style | Bungalow |
| Basement Development | Finished |
| Basement Type | N/a (finished) |
| Construction Style Attachment | Detached |
| Cooling Type | Central Air Conditioning, Ventilation System |
| Exterior Finish | Brick, Vinyl Siding |
| Fireplace Present | Yes |
| Fireplace Total | 1 |
| Flooring Type | Wood |
| Foundation Type | Poured Concrete |
| Heating Fuel | Natural Gas |
| Heating Type | Forced Air |
| Stories Total | 1 |
| Size Interior | 1,100 - 1,500 Ft2 |
| Type | House |
| Utility Water | Municipal Water |
Parking
| Carport | |
| No Garage |
Land
| Acreage | No |
| Land Amenities | Public Transit |
| Sewer | Sanitary Sewer |
| Size Depth | 133 Ft ,6 In |
| Size Frontage | 51 Ft ,9 In |
| Size Irregular | 51.8 X 133.5 Ft ; Irregular |
| Size Total Text | 51.8 X 133.5 Ft ; Irregular |
| Zoning Description | Residential |
Rooms
| Level | Type | Length | Width | Dimensions |
|---|---|---|---|---|
| Basement | Family Room | 5.04 m | 6.96 m | 5.04 m x 6.96 m |
| Basement | Kitchen | 3.57 m | 3.18 m | 3.57 m x 3.18 m |
| Basement | Bedroom | 3.36 m | 3.35 m | 3.36 m x 3.35 m |
| Basement | Bedroom | 3.34 m | 3.23 m | 3.34 m x 3.23 m |
| Main Level | Living Room | 6.6 m | 3.35 m | 6.6 m x 3.35 m |
| Main Level | Kitchen | 2.67 m | 3.6 m | 2.67 m x 3.6 m |
| Main Level | Primary Bedroom | 3.49 m | 4.13 m | 3.49 m x 4.13 m |
| Main Level | Bedroom 2 | 3.49 m | 2.74 m | 3.49 m x 2.74 m |
| Main Level | Bedroom 3 | 2.98 m | 3.36 m | 2.98 m x 3.36 m |
| Main Level | Laundry Room | 2.62 m | 1.62 m | 2.62 m x 1.62 m |
Utilities
| Cable | Available |
| Sewer | Installed |

