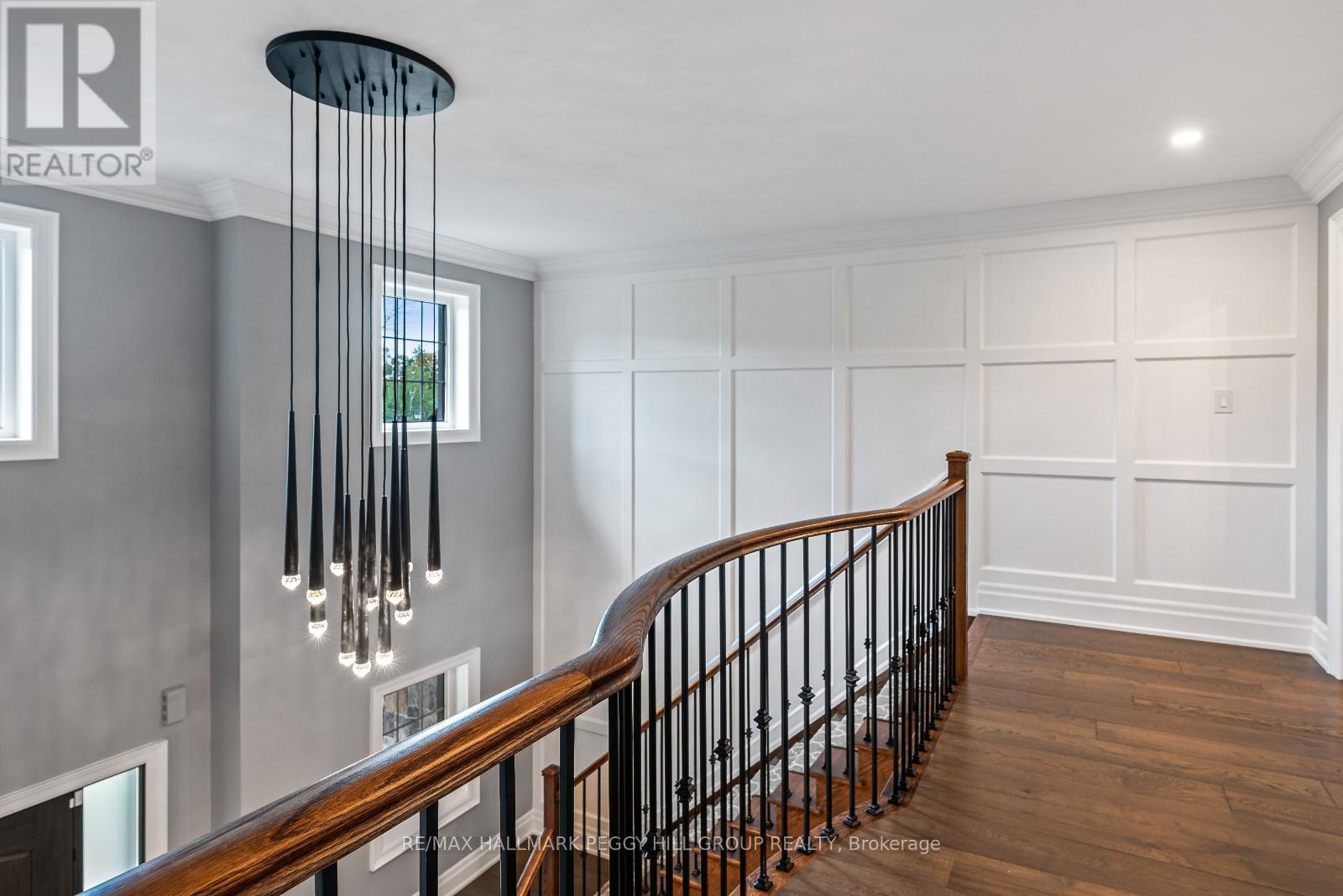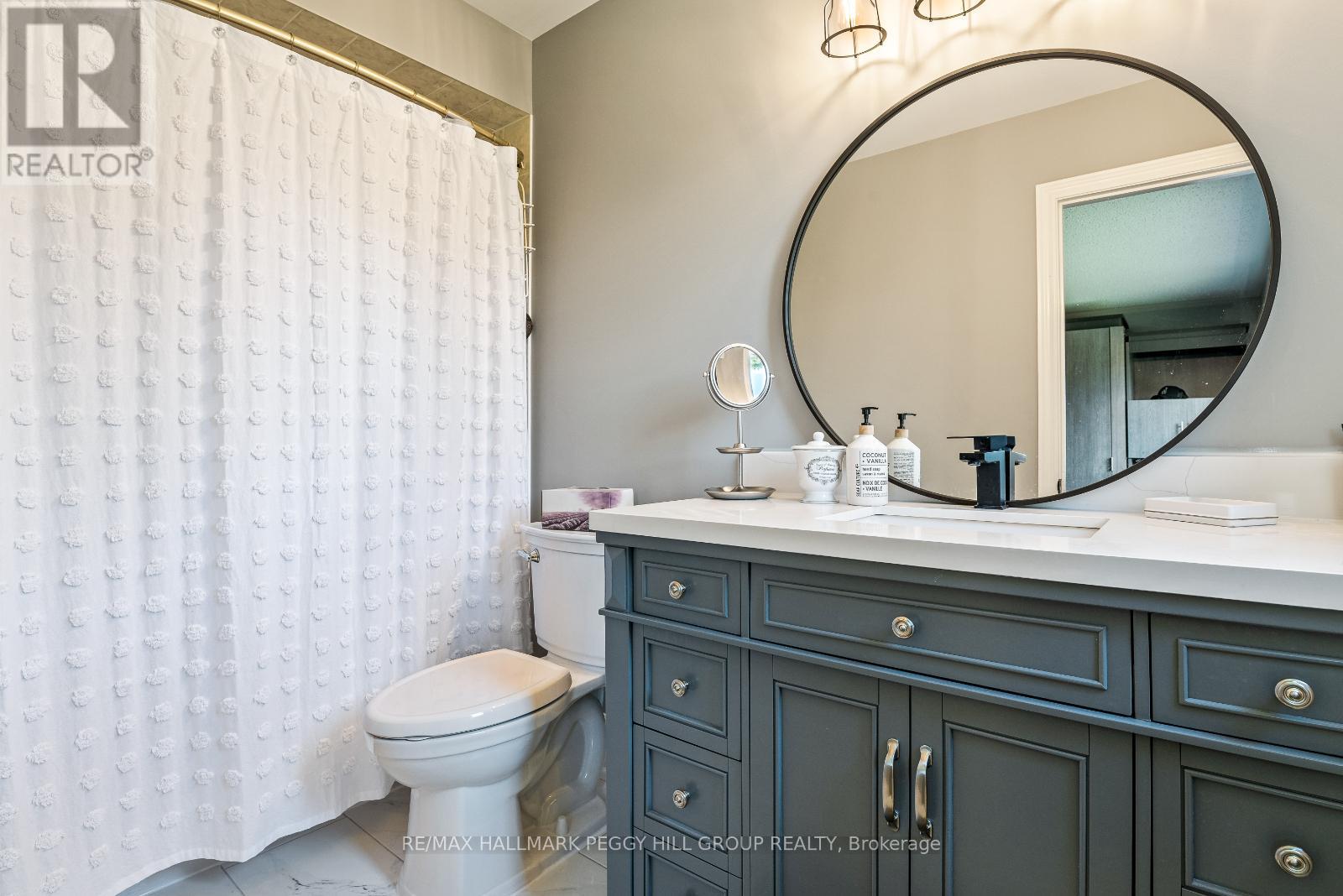5 Bedroom
5 Bathroom
Fireplace
Central Air Conditioning, Air Exchanger
Forced Air
Lawn Sprinkler, Landscaped
$2,989,000
CUSTOM EXECUTIVE RETREAT ON A STUNNING 1.3 ACRE PROPERTY BOASTING IMPECCABLE DESIGN & COUNTLESS UPGRADES! Welcome to 312 Nottingham Forest Road. This luxurious custom executive home is situated in picturesque Bradford on a tranquil 1.3-acre lot. It features over $700k in upgrades, offering elegance and sophistication throughout. Situated in a quiet cul-de-sac with easy access to amenities and Highway 400, the home boasts exceptional curb appeal with a stone & stucco exterior and landscaped grounds. The 18 grand foyer leads to meticulously crafted living spaces with high ceilings, hardwood floors, and premium finishes. The main level highlights a custom Ora kitchen, a formal dining area with a butler's pantry, a bright living room, and a cozy family room with a gas fireplace. Upstairs, the primary suite includes a walk-in closet and updated 5-piece ensuite, while all additional bedrooms have their own ensuites. The lower level offers entertainment and relaxation options, including a 40 cantina and workout room, while also providing the option to create additional living spaces. The property also features an oversized 3.5-car heated garage with space for a potential lift ensuring room for all of your cars and seasonal toys. (id:27910)
Property Details
|
MLS® Number
|
N8379840 |
|
Property Type
|
Single Family |
|
Community Name
|
Rural Bradford West Gwillimbury |
|
Amenities Near By
|
Hospital, Schools |
|
Features
|
Irregular Lot Size, Flat Site, Sump Pump |
|
Parking Space Total
|
19 |
|
Structure
|
Porch |
Building
|
Bathroom Total
|
5 |
|
Bedrooms Above Ground
|
4 |
|
Bedrooms Below Ground
|
1 |
|
Bedrooms Total
|
5 |
|
Appliances
|
Garage Door Opener Remote(s), Central Vacuum, Oven - Built-in, Water Softener, Alarm System, Dishwasher, Dryer, Garage Door Opener, Range, Stove, Two Washers, Washer, Window Coverings |
|
Basement Development
|
Partially Finished |
|
Basement Type
|
Full (partially Finished) |
|
Construction Style Attachment
|
Detached |
|
Cooling Type
|
Central Air Conditioning, Air Exchanger |
|
Exterior Finish
|
Stucco, Stone |
|
Fireplace Present
|
Yes |
|
Fireplace Total
|
1 |
|
Foundation Type
|
Poured Concrete |
|
Heating Fuel
|
Natural Gas |
|
Heating Type
|
Forced Air |
|
Stories Total
|
2 |
|
Type
|
House |
Parking
Land
|
Acreage
|
No |
|
Land Amenities
|
Hospital, Schools |
|
Landscape Features
|
Lawn Sprinkler, Landscaped |
|
Sewer
|
Septic System |
|
Size Irregular
|
197.11 X 248.01 Acre ; 248.01x243.88x269.51x128.17x92.28 Ft |
|
Size Total Text
|
197.11 X 248.01 Acre ; 248.01x243.88x269.51x128.17x92.28 Ft|1/2 - 1.99 Acres |
|
Surface Water
|
River/stream |
Rooms
| Level |
Type |
Length |
Width |
Dimensions |
|
Lower Level |
Recreational, Games Room |
3.45 m |
3.71 m |
3.45 m x 3.71 m |
|
Lower Level |
Exercise Room |
5.03 m |
3.51 m |
5.03 m x 3.51 m |
|
Main Level |
Kitchen |
7.29 m |
5.03 m |
7.29 m x 5.03 m |
|
Main Level |
Dining Room |
4.06 m |
5.79 m |
4.06 m x 5.79 m |
|
Main Level |
Living Room |
7.11 m |
6.5 m |
7.11 m x 6.5 m |
|
Main Level |
Family Room |
5.64 m |
4.47 m |
5.64 m x 4.47 m |
|
Main Level |
Office |
3.61 m |
3.61 m |
3.61 m x 3.61 m |
|
Upper Level |
Laundry Room |
2.44 m |
1.57 m |
2.44 m x 1.57 m |
|
Upper Level |
Primary Bedroom |
5.89 m |
5.99 m |
5.89 m x 5.99 m |
|
Upper Level |
Bedroom |
5.16 m |
3.66 m |
5.16 m x 3.66 m |
|
Upper Level |
Bedroom |
6.25 m |
4.42 m |
6.25 m x 4.42 m |
|
Upper Level |
Bedroom |
5.64 m |
4.67 m |
5.64 m x 4.67 m |
Utilities































