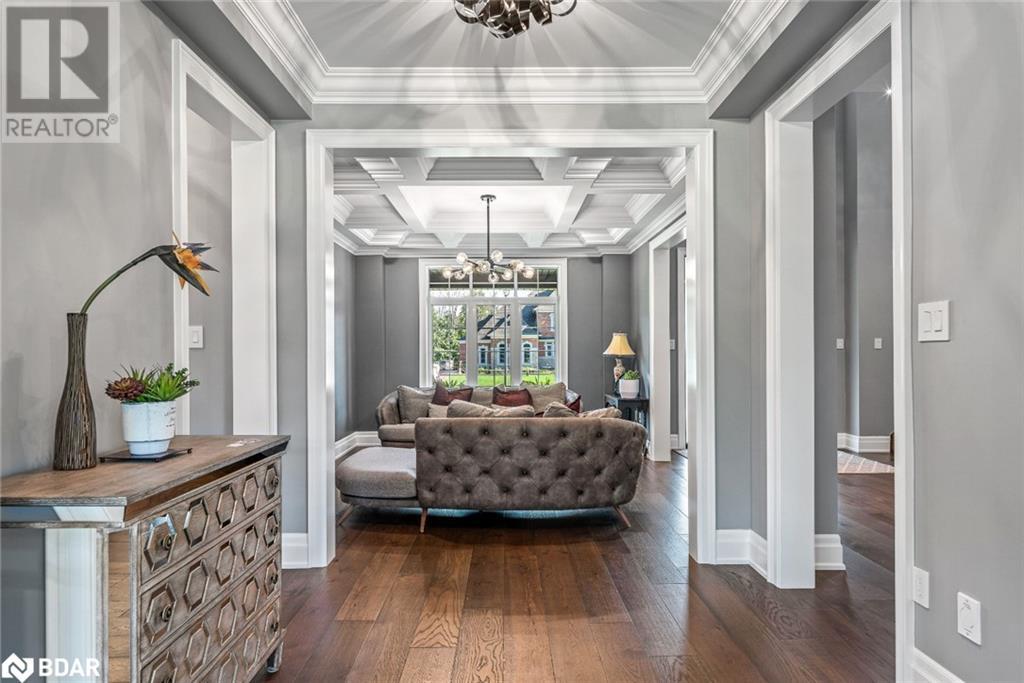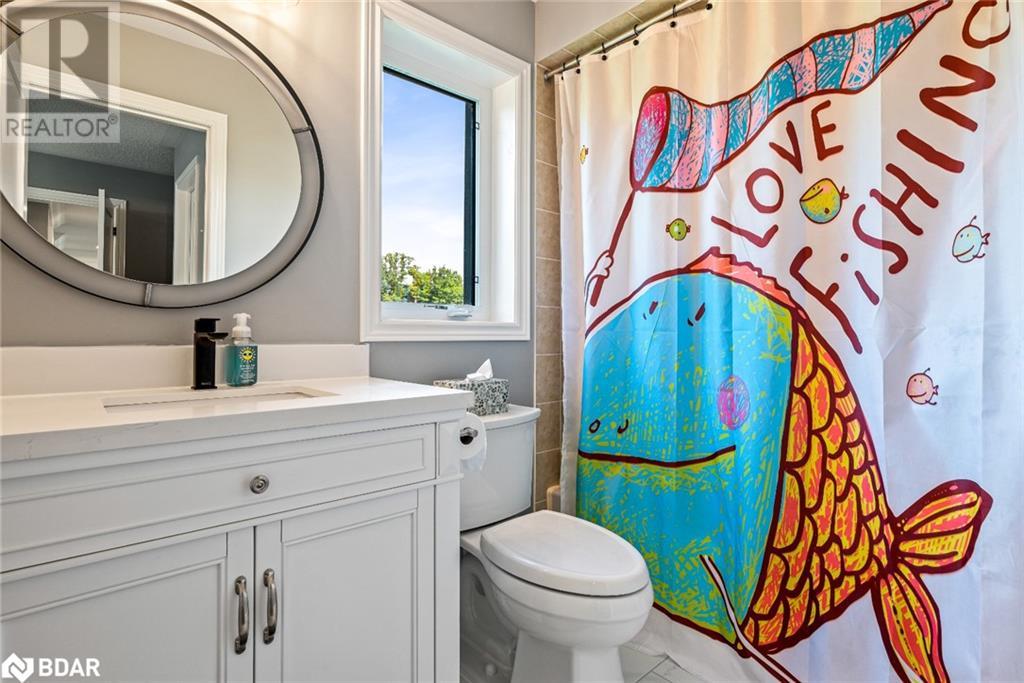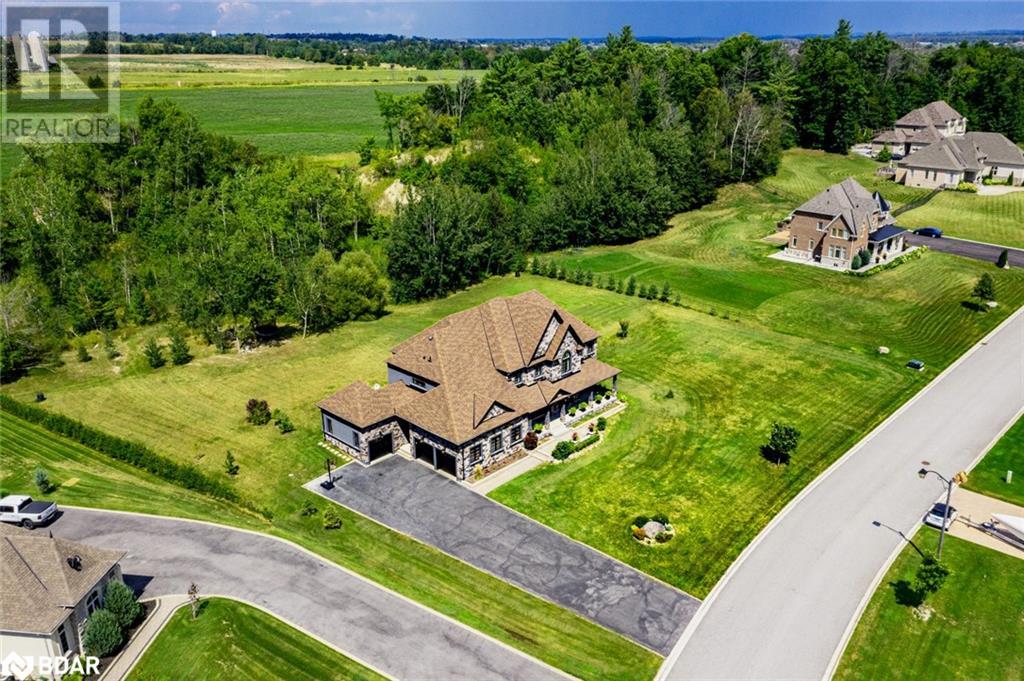5 Bedroom
5 Bathroom
4759 sqft
2 Level
Fireplace
Central Air Conditioning
Forced Air
Acreage
Lawn Sprinkler
$2,881,000
CUSTOM EXECUTIVE RETREAT ON A STUNNING 1.3 ACRE PROPERTY BOASTING IMPECCABLE DESIGN & COUNTLESS UPGRADES! Welcome to 312 Nottingham Forest Road. This luxurious custom executive home is situated in picturesque Bradford on a tranquil 1.3-acre lot. It features over $700k in upgrades, offering elegance and sophistication throughout. Situated in a quiet cul-de-sac with easy access to amenities and Highway 400, the home boasts exceptional curb appeal with a stone & stucco exterior and landscaped grounds. The 18’ grand foyer leads to meticulously crafted living spaces with high ceilings, hardwood floors, and premium finishes. The main level highlights a custom Ora kitchen, a formal dining area with a butler's pantry, a bright living room, and a cozy family room with a gas fireplace. Upstairs, the primary suite includes a walk-in closet and updated 5-piece ensuite, while all additional bedrooms have their own ensuites. The lower level offers entertainment and relaxation options, including a 40’ cantina and workout room, while also providing the option to create additional living spaces. The property also features an oversized 3.5-car heated garage with space for a potential lift ensuring room for all of your cars and seasonal toys. (id:27910)
Property Details
|
MLS® Number
|
40650909 |
|
Property Type
|
Single Family |
|
AmenitiesNearBy
|
Golf Nearby, Hospital, Schools |
|
CommunityFeatures
|
Quiet Area, School Bus |
|
EquipmentType
|
Water Heater |
|
Features
|
Cul-de-sac, Southern Exposure, Visual Exposure, Paved Driveway, Country Residential, Sump Pump, Automatic Garage Door Opener |
|
ParkingSpaceTotal
|
19 |
|
RentalEquipmentType
|
Water Heater |
|
Structure
|
Porch |
Building
|
BathroomTotal
|
5 |
|
BedroomsAboveGround
|
4 |
|
BedroomsBelowGround
|
1 |
|
BedroomsTotal
|
5 |
|
Appliances
|
Central Vacuum, Dryer, Oven - Built-in, Water Softener, Washer, Gas Stove(s), Hood Fan, Window Coverings, Wine Fridge |
|
ArchitecturalStyle
|
2 Level |
|
BasementDevelopment
|
Partially Finished |
|
BasementType
|
Full (partially Finished) |
|
ConstructedDate
|
2013 |
|
ConstructionStyleAttachment
|
Detached |
|
CoolingType
|
Central Air Conditioning |
|
ExteriorFinish
|
Stone, Stucco |
|
FireProtection
|
Alarm System |
|
FireplacePresent
|
Yes |
|
FireplaceTotal
|
1 |
|
Fixture
|
Ceiling Fans |
|
FoundationType
|
Poured Concrete |
|
HalfBathTotal
|
1 |
|
HeatingFuel
|
Natural Gas |
|
HeatingType
|
Forced Air |
|
StoriesTotal
|
2 |
|
SizeInterior
|
4759 Sqft |
|
Type
|
House |
|
UtilityWater
|
Drilled Well |
Parking
Land
|
AccessType
|
Road Access, Highway Access, Highway Nearby |
|
Acreage
|
Yes |
|
LandAmenities
|
Golf Nearby, Hospital, Schools |
|
LandscapeFeatures
|
Lawn Sprinkler |
|
Sewer
|
Septic System |
|
SizeDepth
|
248 Ft |
|
SizeFrontage
|
197 Ft |
|
SizeIrregular
|
1.342 |
|
SizeTotal
|
1.342 Ac|1/2 - 1.99 Acres |
|
SizeTotalText
|
1.342 Ac|1/2 - 1.99 Acres |
|
ZoningDescription
|
Er |
Rooms
| Level |
Type |
Length |
Width |
Dimensions |
|
Lower Level |
Cold Room |
|
|
7'10'' x 40'4'' |
|
Lower Level |
Bedroom |
|
|
13'6'' x 13'6'' |
|
Lower Level |
Exercise Room |
|
|
16'6'' x 11'6'' |
|
Lower Level |
Recreation Room |
|
|
11'4'' x 12'2'' |
|
Main Level |
2pc Bathroom |
|
|
Measurements not available |
|
Main Level |
Mud Room |
|
|
17'9'' x 7'0'' |
|
Main Level |
Office |
|
|
11'10'' x 11'10'' |
|
Main Level |
Family Room |
|
|
18'6'' x 14'8'' |
|
Main Level |
Living Room |
|
|
23'4'' x 21'4'' |
|
Main Level |
Dining Room |
|
|
13'4'' x 19'0'' |
|
Main Level |
Eat In Kitchen |
|
|
23'11'' x 16'6'' |
|
Upper Level |
Laundry Room |
|
|
8'0'' x 5'2'' |
|
Upper Level |
4pc Bathroom |
|
|
Measurements not available |
|
Upper Level |
Bedroom |
|
|
18'6'' x 15'4'' |
|
Upper Level |
4pc Bathroom |
|
|
Measurements not available |
|
Upper Level |
Bedroom |
|
|
20'6'' x 14'6'' |
|
Upper Level |
4pc Bathroom |
|
|
Measurements not available |
|
Upper Level |
Bedroom |
|
|
16'11'' x 12'0'' |
|
Upper Level |
Full Bathroom |
|
|
Measurements not available |
|
Upper Level |
Primary Bedroom |
|
|
19'4'' x 19'8'' |































