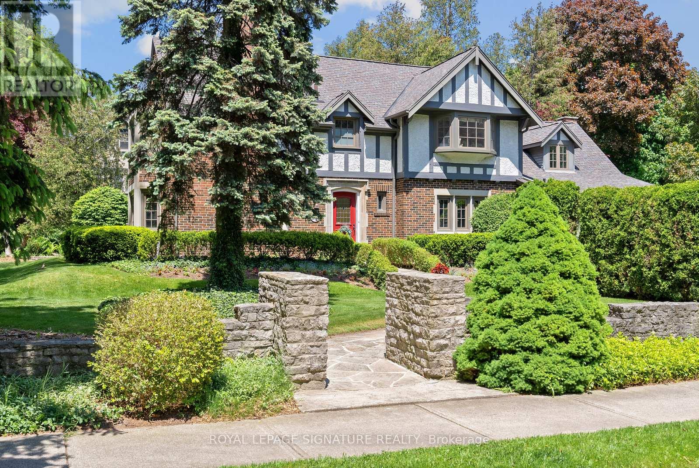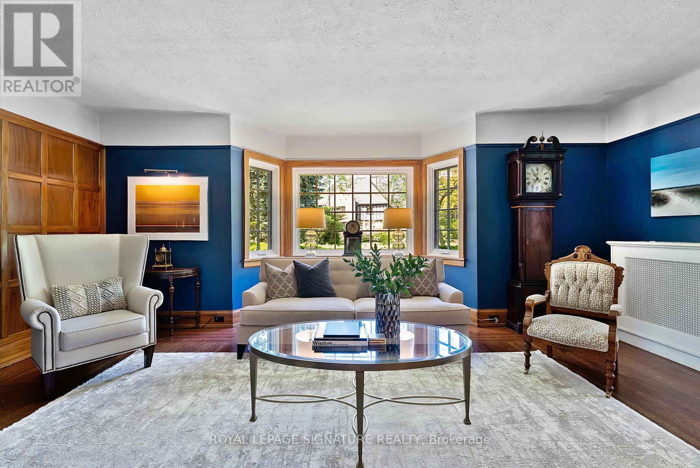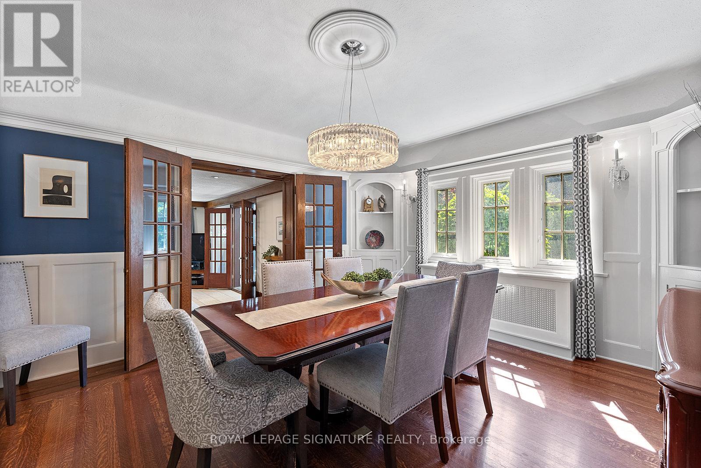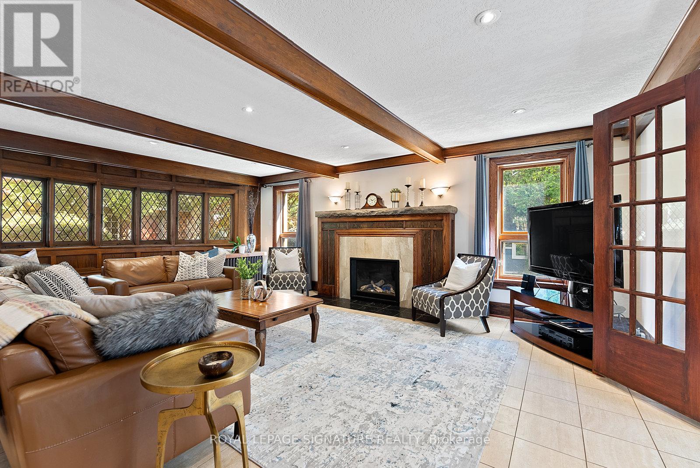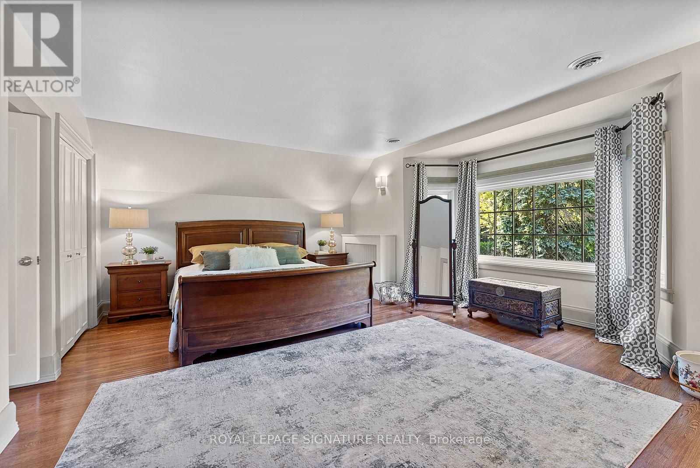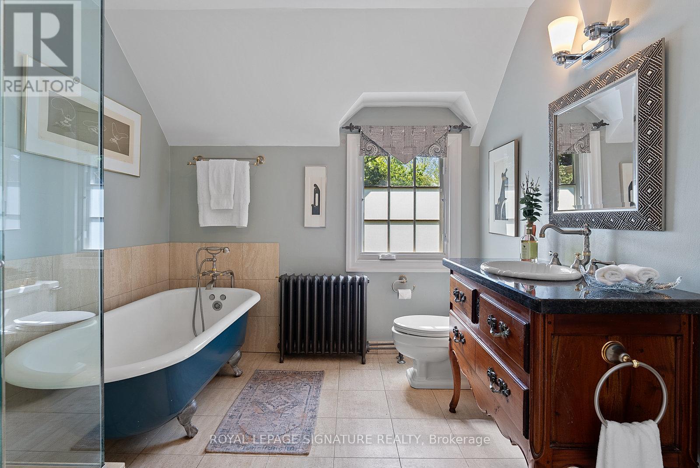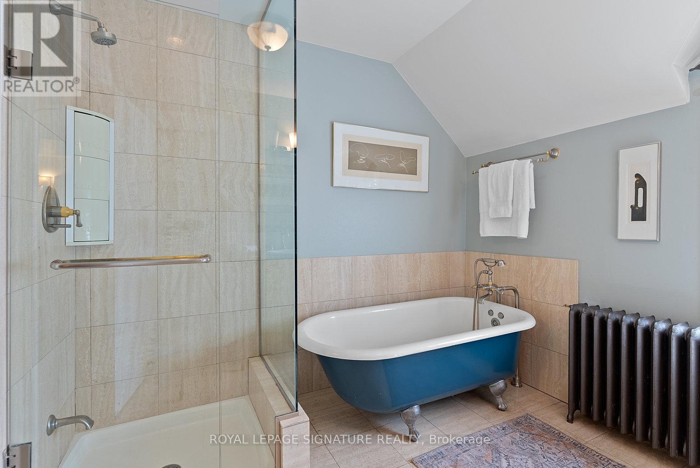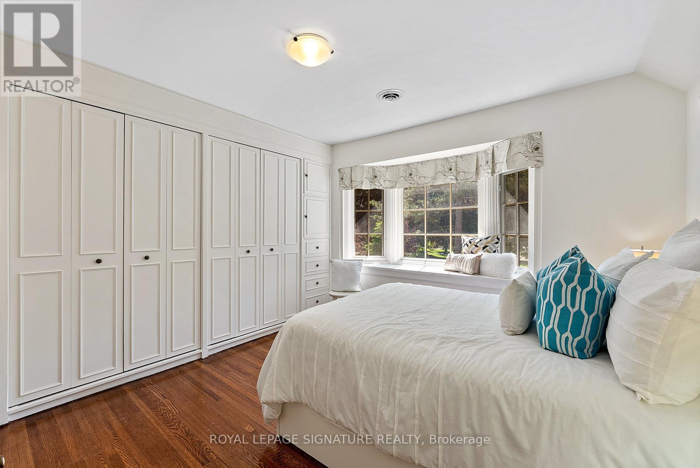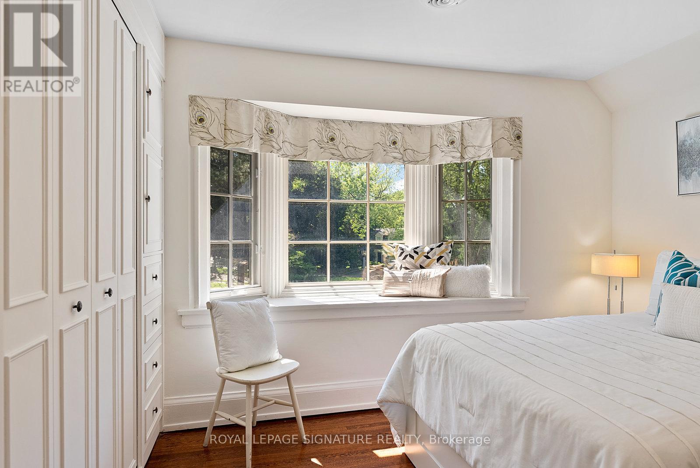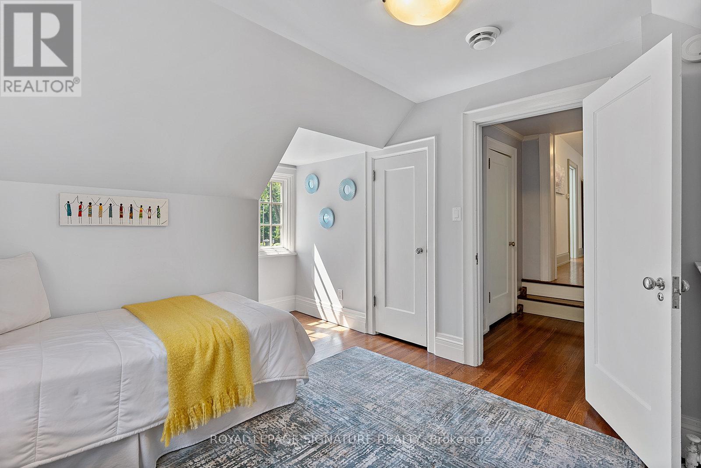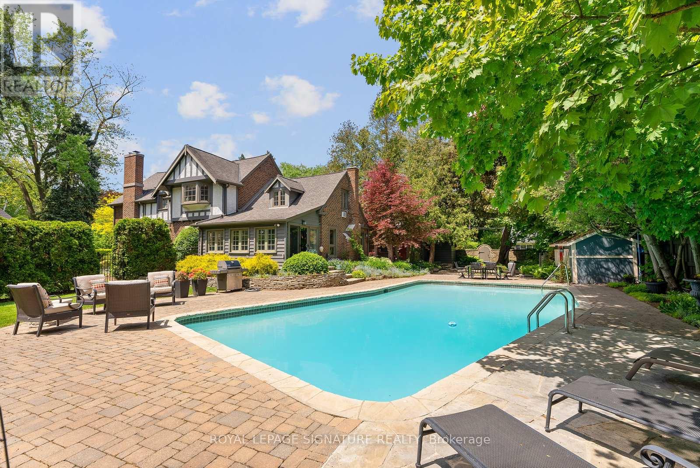5 Bedroom
5 Bathroom
Fireplace
Inground Pool
Central Air Conditioning
Radiant Heat
Waterfront
$3,249,000
3121 Hampton Court is an elegant Tudor-style home featuring exquisite craftsmanship and modern amenities. The grand foyer welcomes with oak paneling and a craftsman staircase. The living room boasts a wood-burning fireplace and gum wood wall feature. The kitchen is a chef's dream with stainless steel appliances and granite countertops. French doors connect the breakfast room to the kitchen and living room. The dining room is refined with oak French doors and wainscoting. The family room offers comfort with gas fireplace and marble floors. The sunroom provides access to the backyard and pool. The primary bedroom is a serene retreat with ensuite privilege. Bathrooms feature antique vanities and marble floors. Additional bedrooms offer unique features. The basement includes a recreation area, office space, and laundry room. The property features a well-maintained boiler, sump pump, and central vacuum system. The exterior boasts landscaped gardens and a 20x40 foot pool. A pool house and two-car garage complete this exceptional home. (id:27910)
Property Details
|
MLS® Number
|
W8390088 |
|
Property Type
|
Single Family |
|
Community Name
|
Roseland |
|
Community Features
|
Community Centre |
|
Features
|
Cul-de-sac |
|
Parking Space Total
|
8 |
|
Pool Type
|
Inground Pool |
|
Water Front Type
|
Waterfront |
Building
|
Bathroom Total
|
5 |
|
Bedrooms Above Ground
|
4 |
|
Bedrooms Below Ground
|
1 |
|
Bedrooms Total
|
5 |
|
Appliances
|
Dishwasher, Dryer, Hood Fan, Microwave, Range, Refrigerator, Stove, Washer, Window Coverings |
|
Basement Development
|
Finished |
|
Basement Type
|
N/a (finished) |
|
Construction Style Attachment
|
Detached |
|
Cooling Type
|
Central Air Conditioning |
|
Exterior Finish
|
Brick |
|
Fireplace Present
|
Yes |
|
Foundation Type
|
Unknown |
|
Heating Type
|
Radiant Heat |
|
Stories Total
|
2 |
|
Type
|
House |
|
Utility Water
|
Municipal Water |
Parking
Land
|
Acreage
|
No |
|
Sewer
|
Sanitary Sewer |
|
Size Irregular
|
120 X 125 Ft ; See Schedule B |
|
Size Total Text
|
120 X 125 Ft ; See Schedule B |
|
Surface Water
|
Lake/pond |
Rooms
| Level |
Type |
Length |
Width |
Dimensions |
|
Second Level |
Primary Bedroom |
5.39 m |
6.12 m |
5.39 m x 6.12 m |
|
Second Level |
Bedroom 2 |
4.05 m |
3.16 m |
4.05 m x 3.16 m |
|
Second Level |
Bedroom 3 |
3.53 m |
3.07 m |
3.53 m x 3.07 m |
|
Second Level |
Bedroom 4 |
2.77 m |
4.41 m |
2.77 m x 4.41 m |
|
Basement |
Bedroom |
2.59 m |
3.44 m |
2.59 m x 3.44 m |
|
Basement |
Utility Room |
4.08 m |
5.82 m |
4.08 m x 5.82 m |
|
Basement |
Recreational, Games Room |
6.73 m |
7.1 m |
6.73 m x 7.1 m |
|
Main Level |
Family Room |
5.48 m |
6.82 m |
5.48 m x 6.82 m |
|
Main Level |
Dining Room |
4.2 m |
4.54 m |
4.2 m x 4.54 m |
|
Main Level |
Living Room |
5.36 m |
6.33 m |
5.36 m x 6.33 m |
|
Main Level |
Kitchen |
4.9 m |
3.41 m |
4.9 m x 3.41 m |
|
Main Level |
Eating Area |
4.26 m |
3.32 m |
4.26 m x 3.32 m |
Utilities

