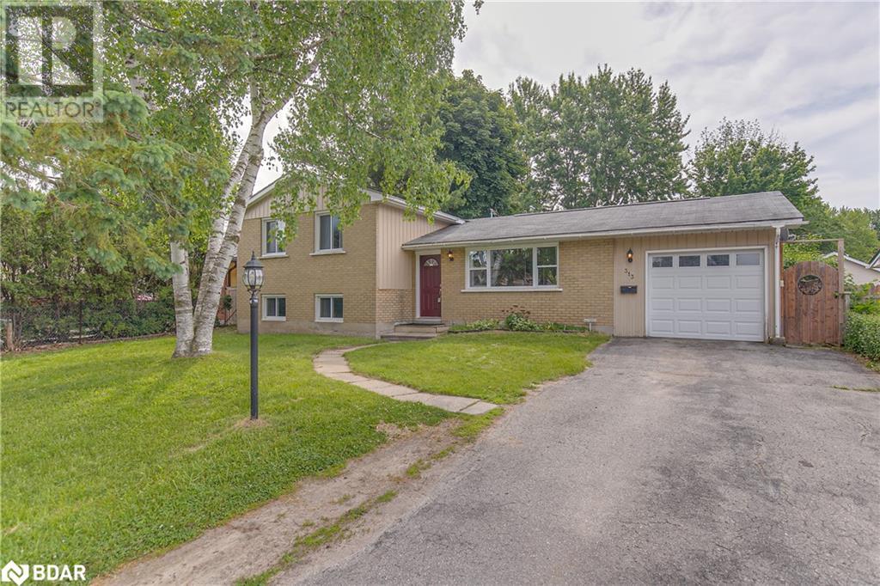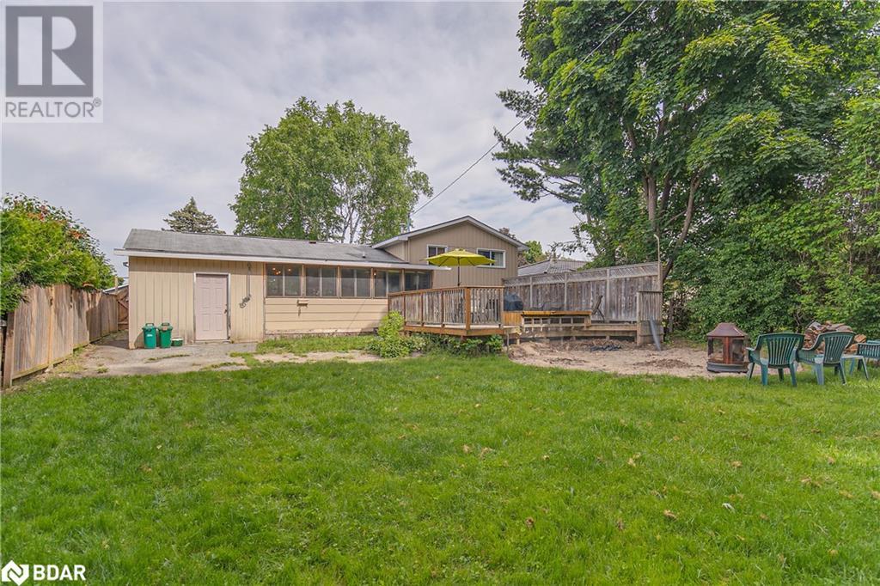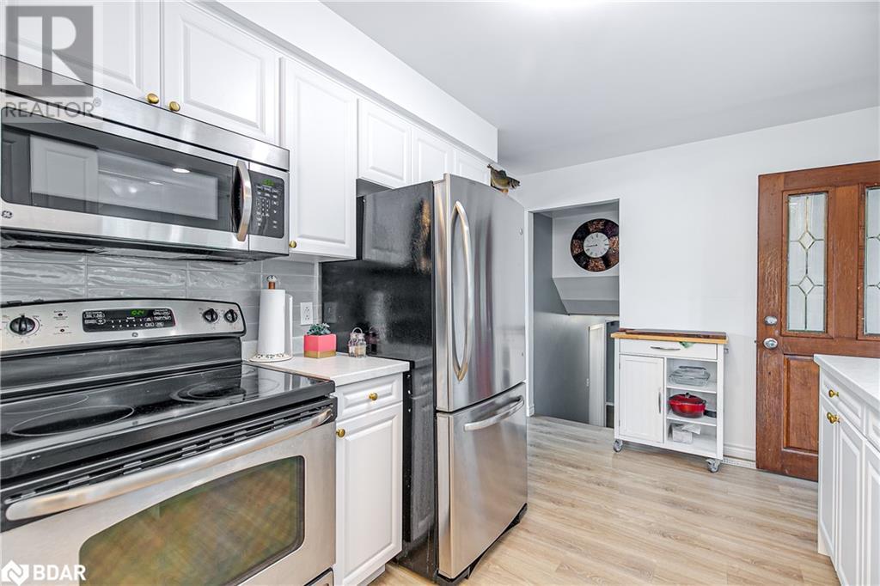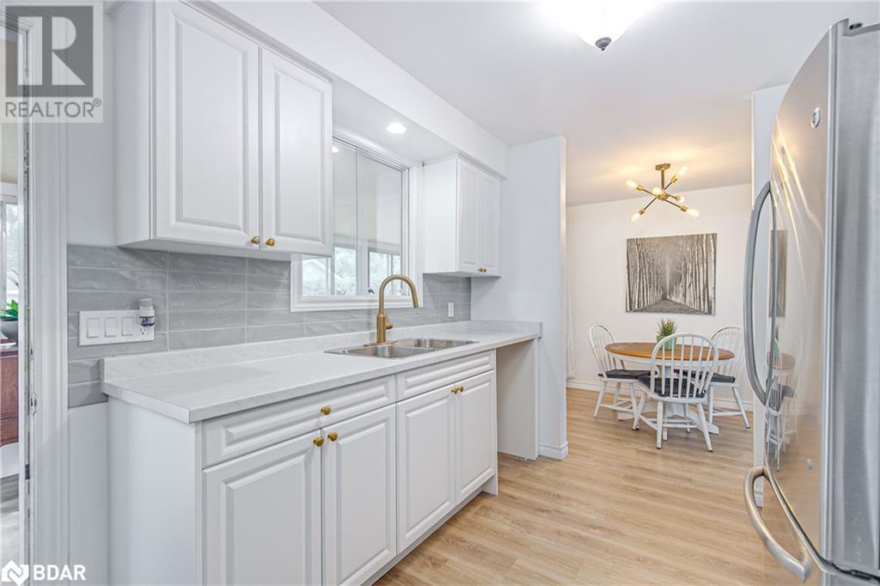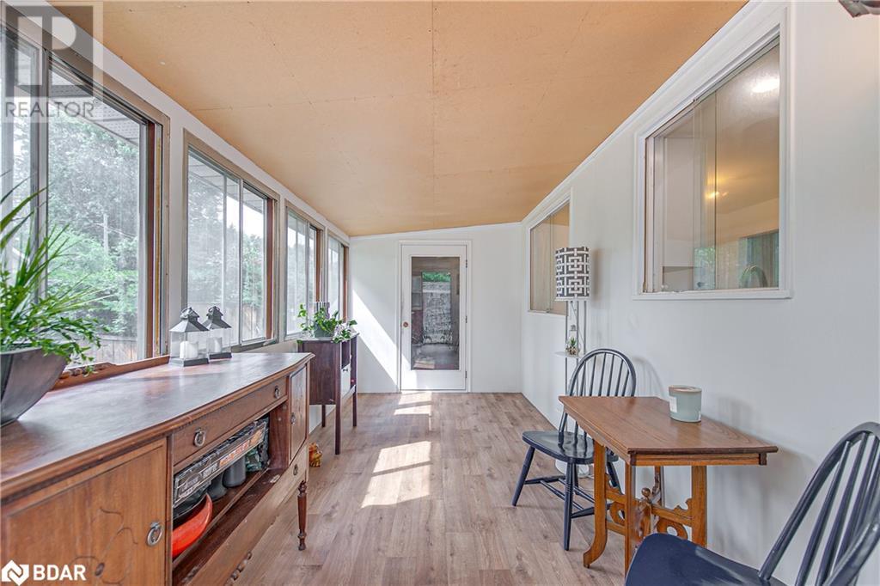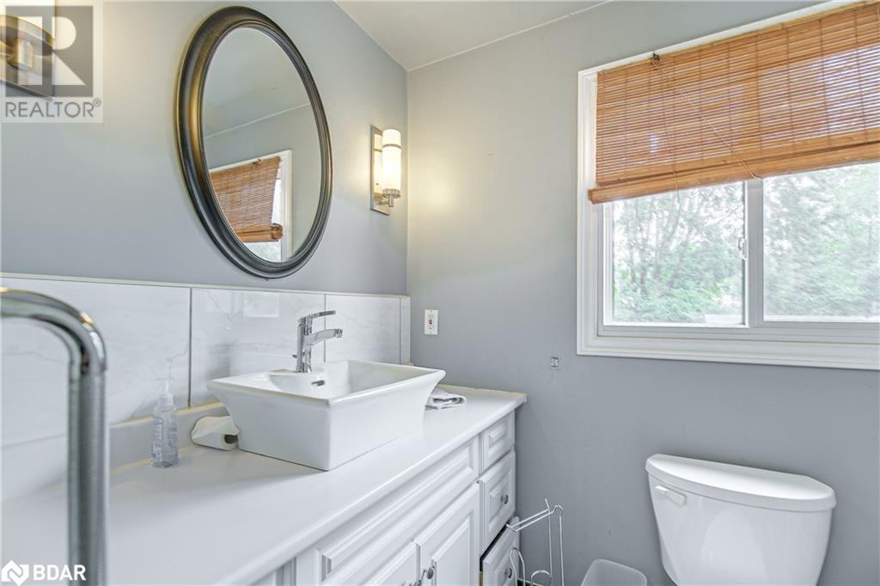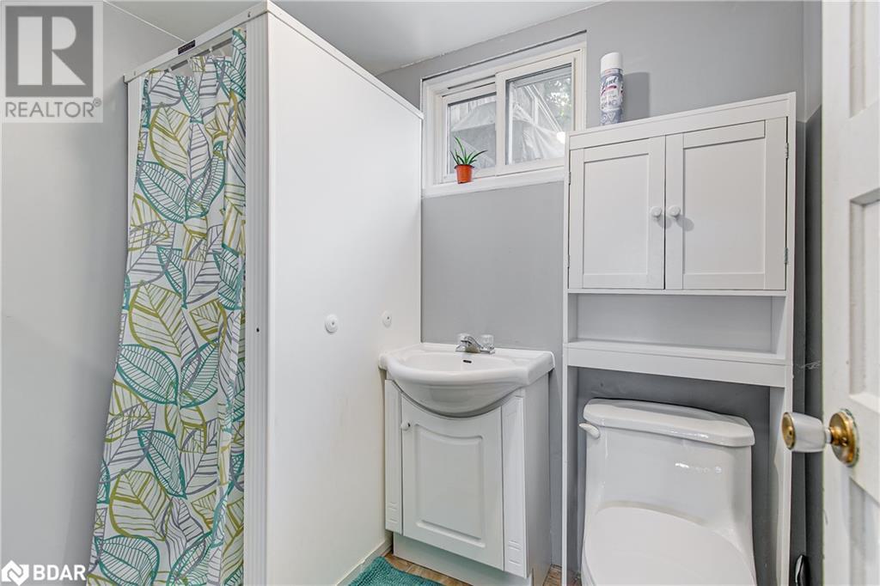3 Bedroom
2 Bathroom
1119 sqft
Window Air Conditioner
Forced Air
$590,000
LOCATION LOCATION LOCATION ! Welcome to 313 Collins Drive. Lake Simcoe at end of street with boat launch just steps away. Very Quiet neighbourhood. This 3 bedroom 2 Bathroom side split offers newer Kitchen tastefully done. Beautiful Laminate flooring in Living room and Dining room. Huge closet with Barn Door. Walk out to spacious sunroom overlooking a very private fully fenced 60 x 145 ft lot. Walk out to huge deck as well Upstairs has Master Bedroom and two other bedrooms and a four piece bath. Lower level boasts massive Laundry room, four piece bath and huge rec room. Next level is dry crawl space. Lots of storage space. Tons of Parking in front. Bus Route and Highwy access at your fingertips along with all the ammenities you will need. You wont be dissapointed. (id:27910)
Property Details
|
MLS® Number
|
40609340 |
|
Property Type
|
Single Family |
|
Parking Space Total
|
5 |
Building
|
Bathroom Total
|
2 |
|
Bedrooms Above Ground
|
3 |
|
Bedrooms Total
|
3 |
|
Appliances
|
Dryer, Stove, Washer |
|
Basement Development
|
Finished |
|
Basement Type
|
Full (finished) |
|
Constructed Date
|
1971 |
|
Construction Style Attachment
|
Detached |
|
Cooling Type
|
Window Air Conditioner |
|
Exterior Finish
|
Brick |
|
Fire Protection
|
Smoke Detectors |
|
Heating Fuel
|
Natural Gas |
|
Heating Type
|
Forced Air |
|
Size Interior
|
1119 Sqft |
|
Type
|
House |
|
Utility Water
|
Municipal Water |
Parking
Land
|
Acreage
|
No |
|
Fence Type
|
Fence |
|
Sewer
|
Municipal Sewage System |
|
Size Depth
|
145 Ft |
|
Size Frontage
|
60 Ft |
|
Size Total Text
|
Under 1/2 Acre |
|
Zoning Description
|
Res |
Rooms
| Level |
Type |
Length |
Width |
Dimensions |
|
Second Level |
4pc Bathroom |
|
|
Measurements not available |
|
Second Level |
Bedroom |
|
|
9'10'' x 10'10'' |
|
Second Level |
Bedroom |
|
|
10'0'' x 12'0'' |
|
Second Level |
Primary Bedroom |
|
|
12'0'' x 16'11'' |
|
Basement |
Living Room |
|
|
10'5'' x 7'10'' |
|
Basement |
Utility Room |
|
|
Measurements not available |
|
Basement |
Recreation Room |
|
|
13'8'' x 18'0'' |
|
Basement |
3pc Bathroom |
|
|
Measurements not available |
|
Basement |
Laundry Room |
|
|
10'11'' x 4'11'' |
|
Main Level |
Bonus Room |
|
|
7'10'' x 19'5'' |
|
Main Level |
Dining Room |
|
|
9'3'' x 7'6'' |
|
Main Level |
Kitchen |
|
|
12'5'' x 8'11'' |
|
Main Level |
Living Room |
|
|
15'8'' x 11'8'' |
Utilities
|
Cable
|
Available |
|
Natural Gas
|
Available |

