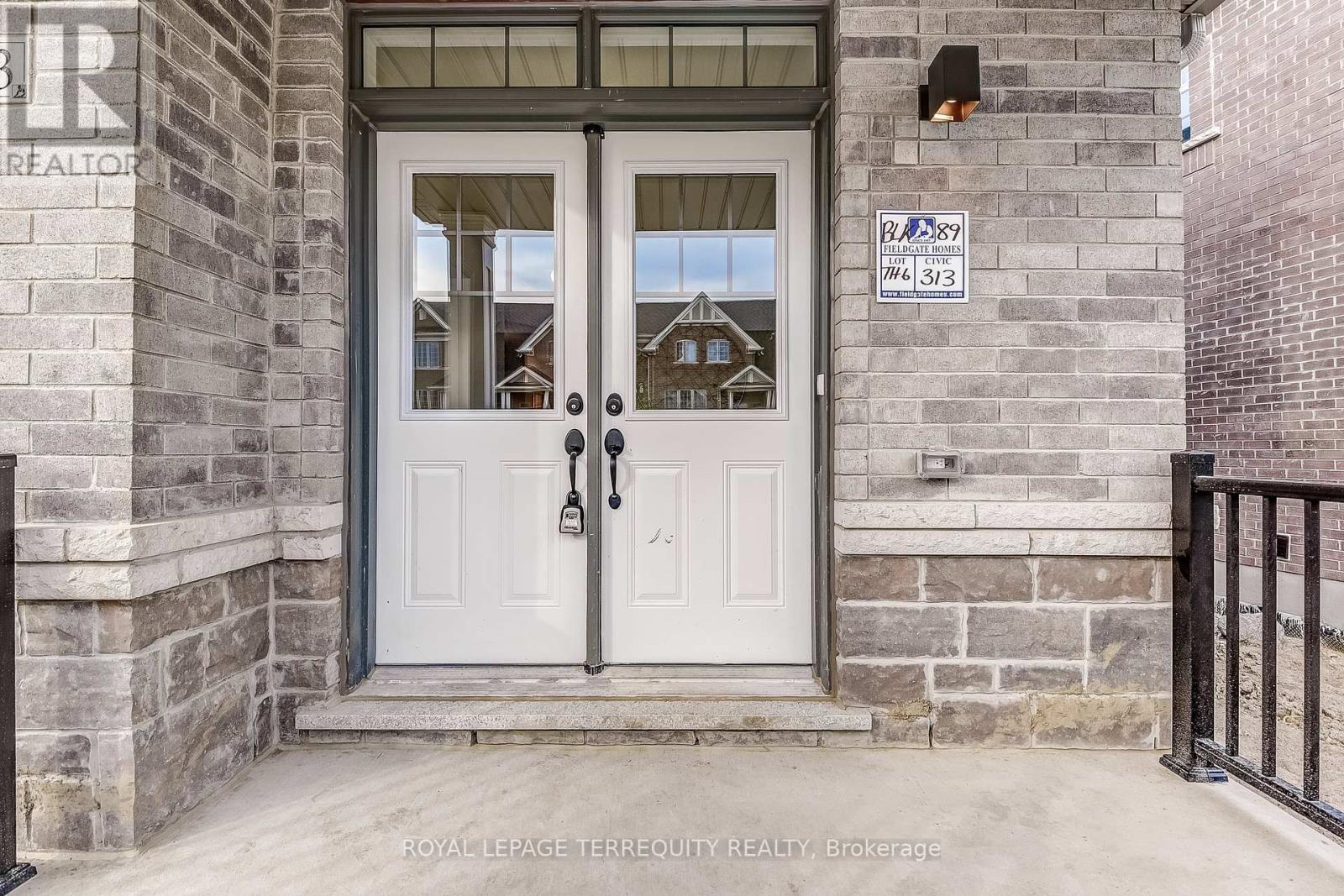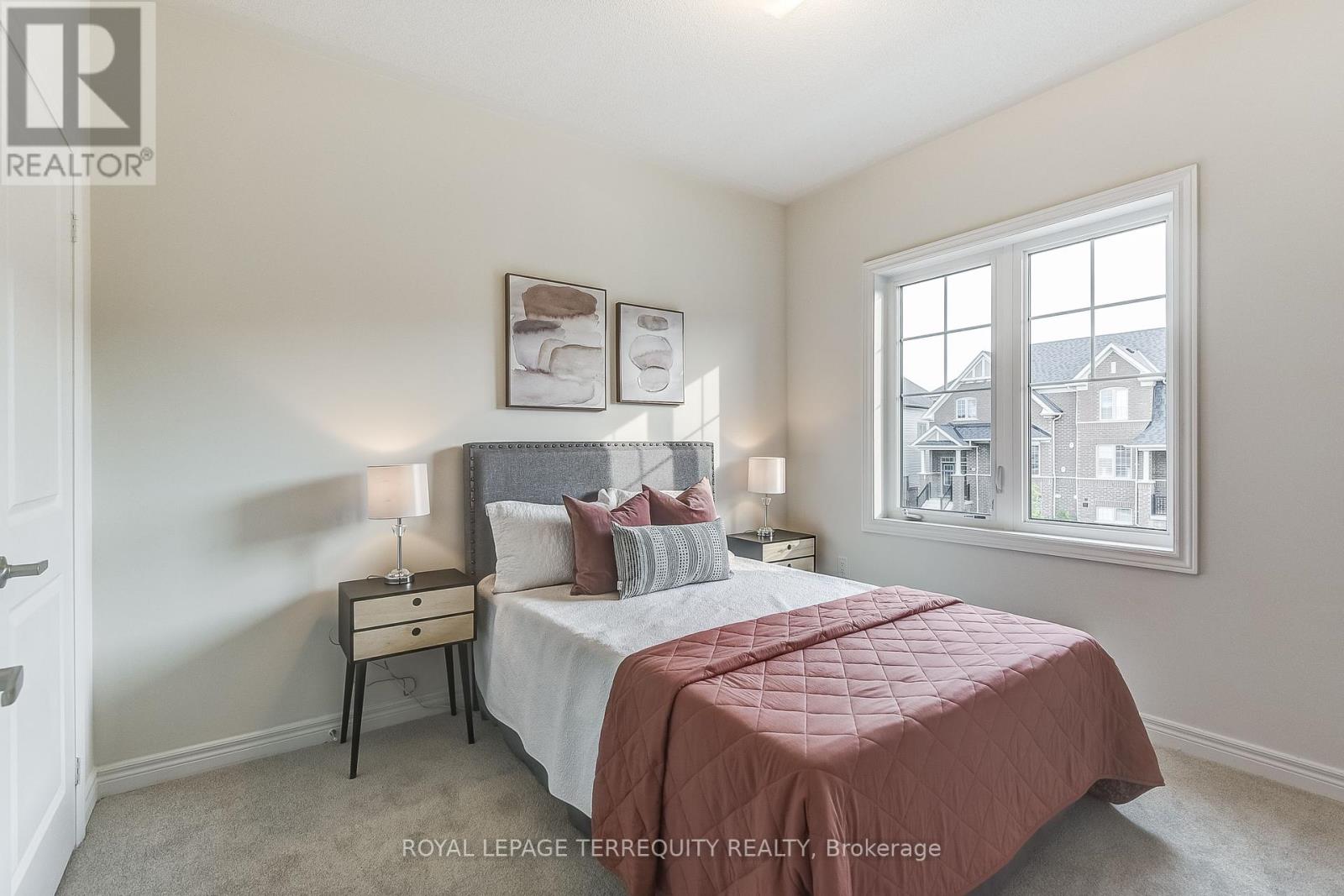5 Bedroom
3 Bathroom
Fireplace
Central Air Conditioning
Forced Air
$1,079,990
Introducing the Byland, a highly sought-after floor plan by Fieldgate Homes. This stunning rear-lane townhome spans 1,906 sq. ft. with an optional bonus room that adds an additional 401 sq. ft., perfect for a home office or recreational space. The Byland features a convenient double car garage, providing ample parking and storage. The main floor's open layout includes a modern kitchen, breakfast area, and a spacious great room, ideal for family gatherings. Upstairs, the grand primary bedroom boasts a tray ceiling, walk-in closet, and luxurious ensuite. With its elegant design and versatile spaces, the Byland is an exceptional choice for modern living. (id:27910)
Property Details
|
MLS® Number
|
E8418902 |
|
Property Type
|
Single Family |
|
Community Name
|
Rural Whitby |
|
Parking Space Total
|
4 |
Building
|
Bathroom Total
|
3 |
|
Bedrooms Above Ground
|
4 |
|
Bedrooms Below Ground
|
1 |
|
Bedrooms Total
|
5 |
|
Appliances
|
Dishwasher, Dryer, Refrigerator, Stove, Washer |
|
Basement Development
|
Unfinished |
|
Basement Type
|
N/a (unfinished) |
|
Construction Style Attachment
|
Attached |
|
Cooling Type
|
Central Air Conditioning |
|
Exterior Finish
|
Brick |
|
Fireplace Present
|
Yes |
|
Foundation Type
|
Poured Concrete |
|
Heating Fuel
|
Natural Gas |
|
Heating Type
|
Forced Air |
|
Stories Total
|
2 |
|
Type
|
Row / Townhouse |
|
Utility Water
|
Municipal Water |
Parking
Land
|
Acreage
|
No |
|
Sewer
|
Sanitary Sewer |
|
Size Irregular
|
20 X 100 Ft |
|
Size Total Text
|
20 X 100 Ft |
Rooms
| Level |
Type |
Length |
Width |
Dimensions |









































