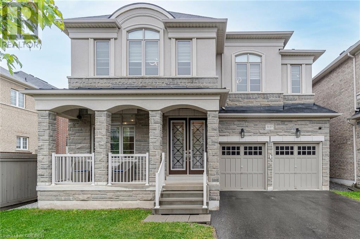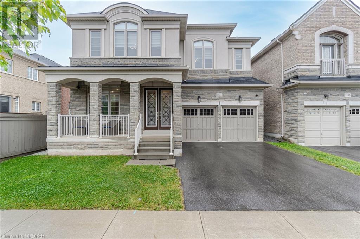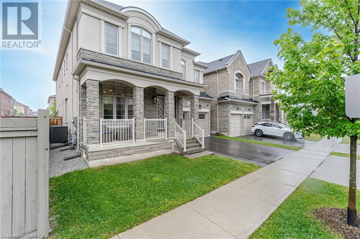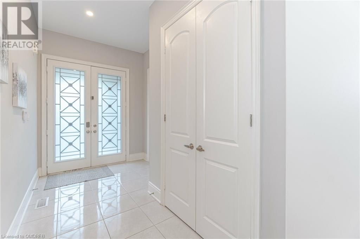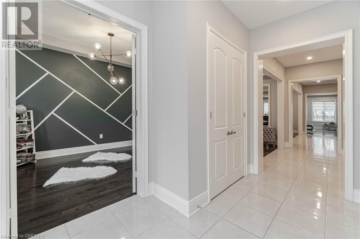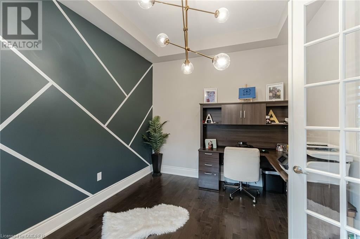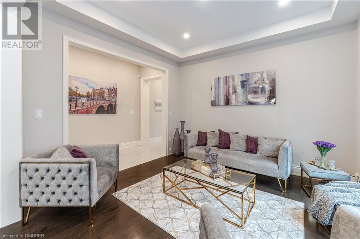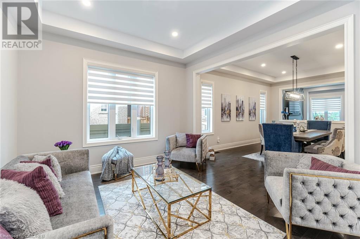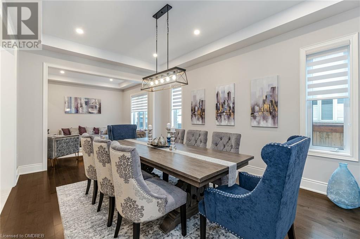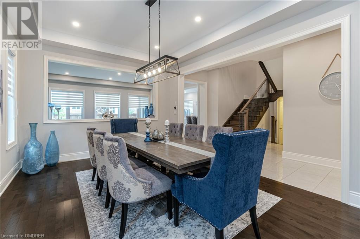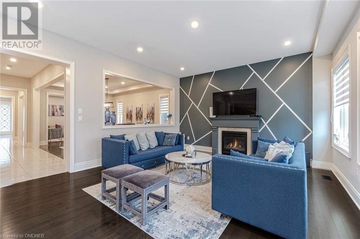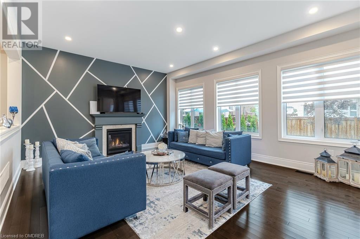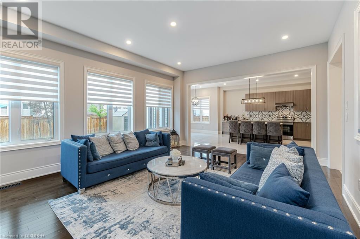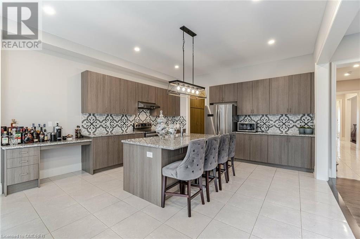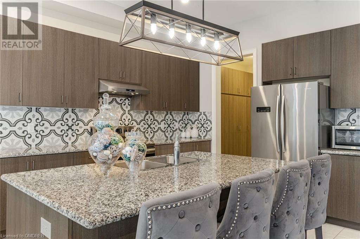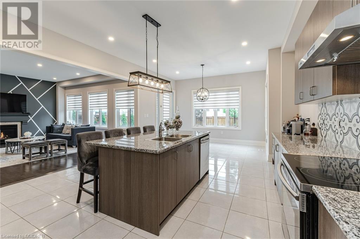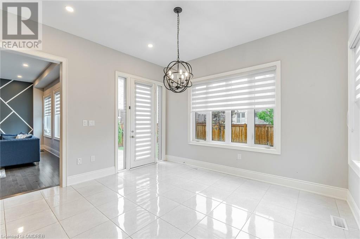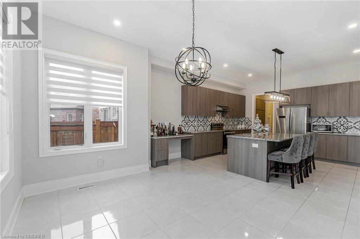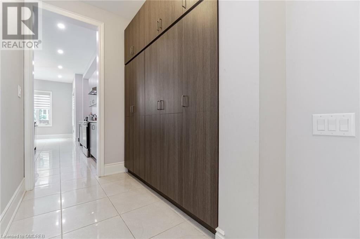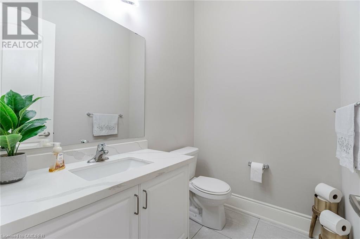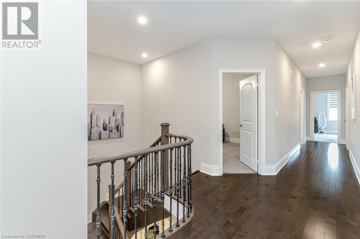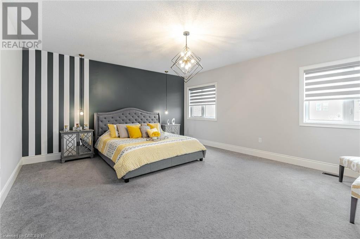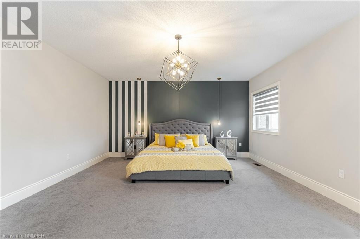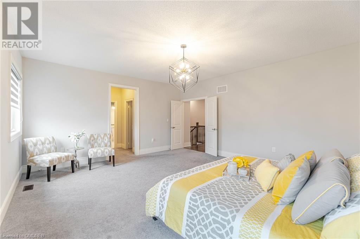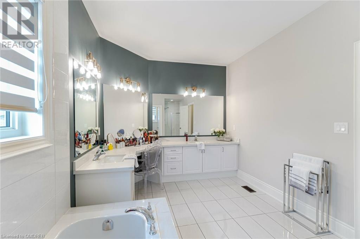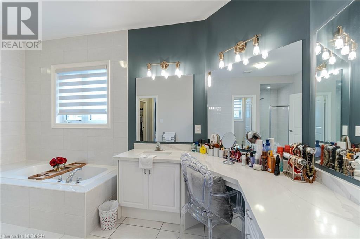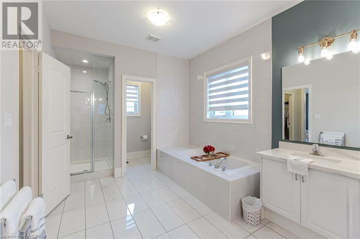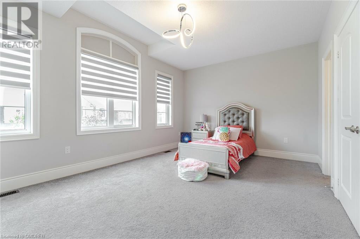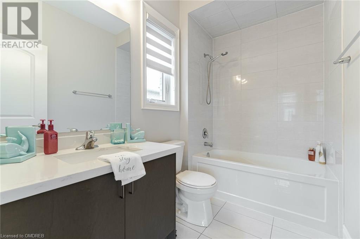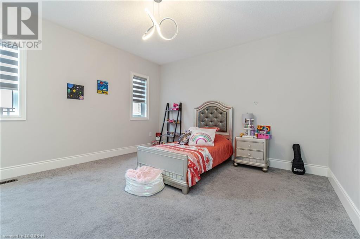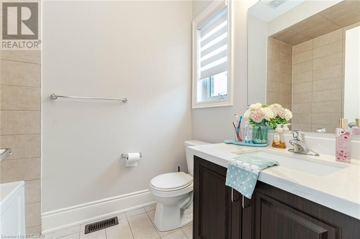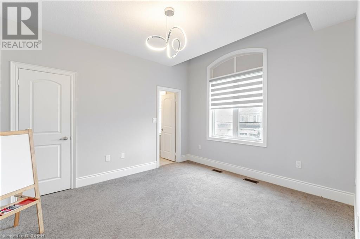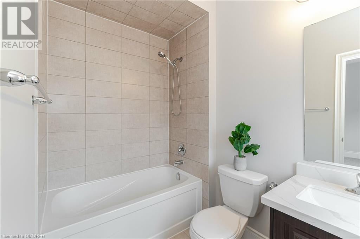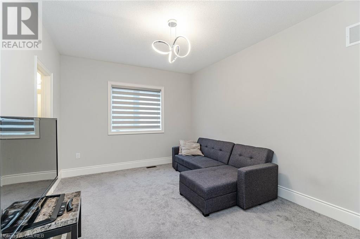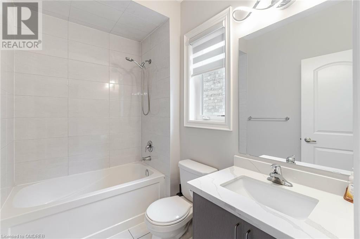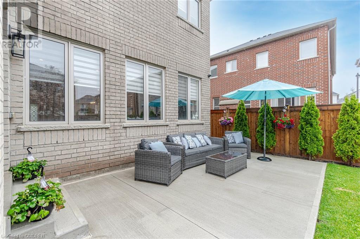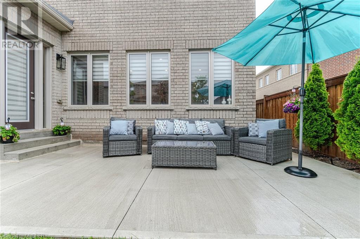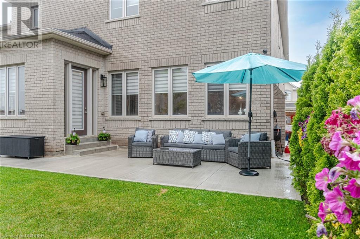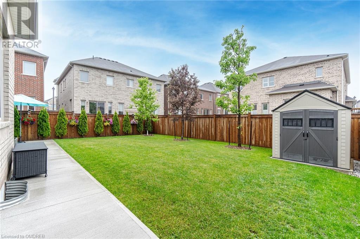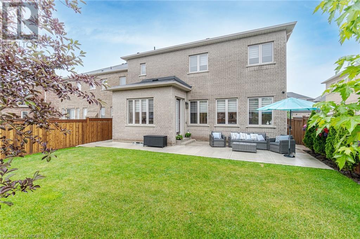5 Bedroom
6 Bathroom
3993
2 Level
Central Air Conditioning
Forced Air, Hot Water Radiator Heat
$2,799,900
Bright + Inviting Executive Family Home. Large Principal Rooms Including 5 Bedrooms & 5 1/2 Bathrooms. Spectacular Open Concept, 10Ft Main Floor, 9Ft 2nd Floor & 9Ft Basement, With Separate Entrance. Gourmet Kitchen With Granite Counter Tops, Large Centre Island, Massive Pantry, Designer Backsplash, Pot Lights & Stainless Steel Appliances. Family Room Has Large Windows, Pot Lights, Gas Fireplace & Feature Wall. All Bedrooms Are A Great Size & Each Has Its Own En Suite Bath. Beautifully Landscaped Backyard With Large Concrete Patio & Walkways, Large Trees and Convenient Garden Shed On Concrete Pad. Seconds To Park & New School With Day Care, Under Construction. Trails, Shopping, Transit & Highways, Are All Close By. Inclusions: Stainless Steel Appliances ( Refrigerator, Stove, Range Hood, Built In Dishwasher). Clothes Washer & Dryer, CVAC With Attachments, GDO W Remote, All Existing Electrical Light Fixtures & Window Coverings Exclusions: NEST DOOR BELL, NEST HVAC CONTROLLER, 4 SECURITY CAMERAS, LIGHT FIXTURE IN DEN (id:27910)
Property Details
|
MLS® Number
|
40572371 |
|
Property Type
|
Single Family |
|
Amenities Near By
|
Hospital, Park, Place Of Worship, Public Transit, Schools, Shopping |
|
Equipment Type
|
Water Heater |
|
Features
|
Automatic Garage Door Opener |
|
Parking Space Total
|
4 |
|
Rental Equipment Type
|
Water Heater |
|
Structure
|
Shed |
Building
|
Bathroom Total
|
6 |
|
Bedrooms Above Ground
|
5 |
|
Bedrooms Total
|
5 |
|
Appliances
|
Central Vacuum, Dishwasher, Dryer, Freezer, Refrigerator, Washer, Range - Gas, Hood Fan, Window Coverings, Garage Door Opener |
|
Architectural Style
|
2 Level |
|
Basement Development
|
Unfinished |
|
Basement Type
|
Full (unfinished) |
|
Constructed Date
|
2018 |
|
Construction Style Attachment
|
Detached |
|
Cooling Type
|
Central Air Conditioning |
|
Exterior Finish
|
Stone, Stucco |
|
Foundation Type
|
Poured Concrete |
|
Half Bath Total
|
1 |
|
Heating Fuel
|
Natural Gas |
|
Heating Type
|
Forced Air, Hot Water Radiator Heat |
|
Stories Total
|
2 |
|
Size Interior
|
3993 |
|
Type
|
House |
|
Utility Water
|
Municipal Water |
Parking
Land
|
Acreage
|
No |
|
Fence Type
|
Fence |
|
Land Amenities
|
Hospital, Park, Place Of Worship, Public Transit, Schools, Shopping |
|
Sewer
|
Municipal Sewage System |
|
Size Depth
|
116 Ft |
|
Size Frontage
|
45 Ft |
|
Size Total Text
|
Under 1/2 Acre |
|
Zoning Description
|
Gu Sp:36 |
Rooms
| Level |
Type |
Length |
Width |
Dimensions |
|
Second Level |
Laundry Room |
|
|
8'2'' x 5'7'' |
|
Second Level |
4pc Bathroom |
|
|
Measurements not available |
|
Second Level |
Bedroom |
|
|
14'0'' x 11'5'' |
|
Second Level |
4pc Bathroom |
|
|
Measurements not available |
|
Second Level |
Bedroom |
|
|
14'6'' x 11'5'' |
|
Second Level |
4pc Bathroom |
|
|
Measurements not available |
|
Second Level |
Bedroom |
|
|
14'6'' x 11'5'' |
|
Second Level |
4pc Bathroom |
|
|
Measurements not available |
|
Second Level |
Bedroom |
|
|
17'6'' x 12'6'' |
|
Second Level |
Full Bathroom |
|
|
Measurements not available |
|
Second Level |
Primary Bedroom |
|
|
18'0'' x 15'6'' |
|
Main Level |
2pc Bathroom |
|
|
Measurements not available |
|
Main Level |
Den |
|
|
13'0'' x 10'6'' |
|
Main Level |
Dining Room |
|
|
17'0'' x 12'6'' |
|
Main Level |
Living Room |
|
|
12'6'' x 12'0'' |
|
Main Level |
Family Room |
|
|
18'0'' x 15'6'' |
|
Main Level |
Breakfast |
|
|
13'6'' x 12'6'' |
|
Main Level |
Kitchen |
|
|
15'9'' x 12'6'' |

