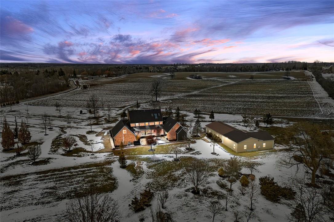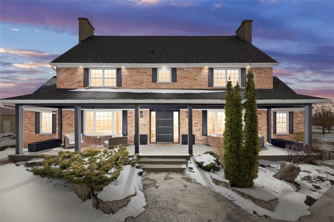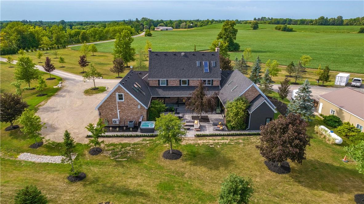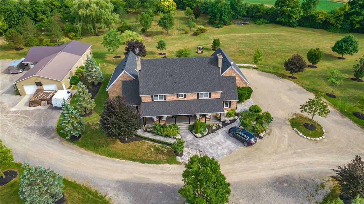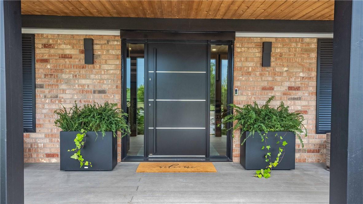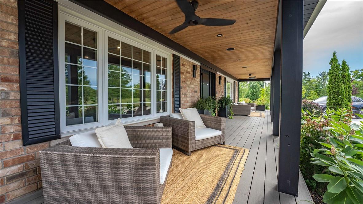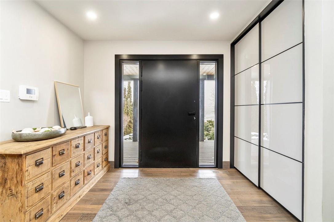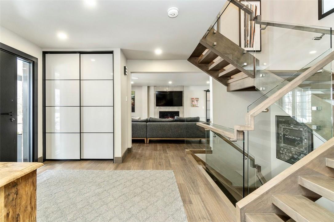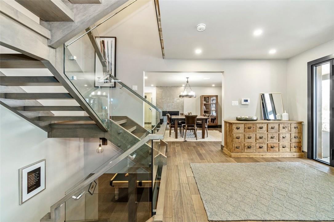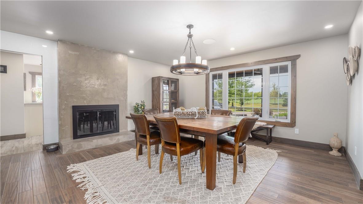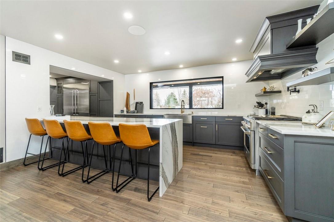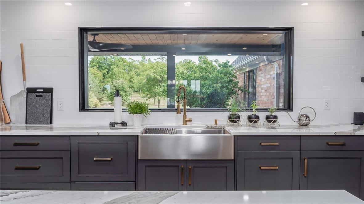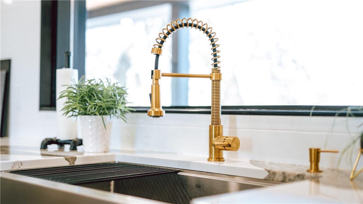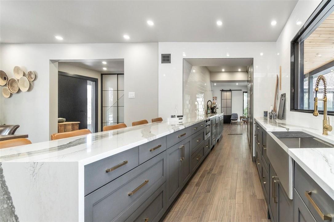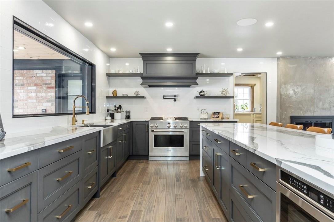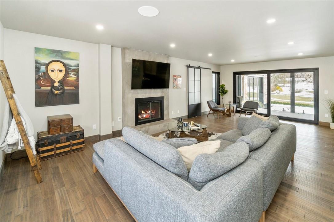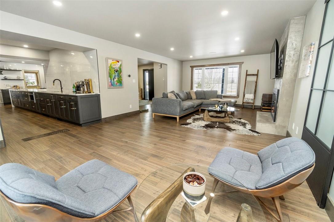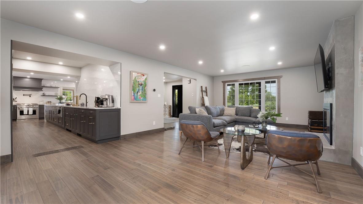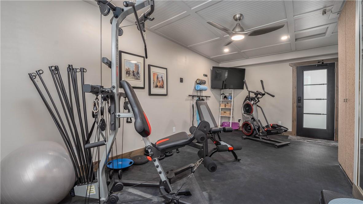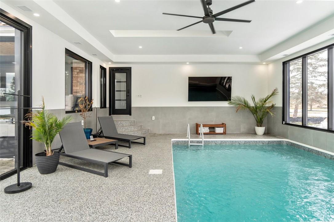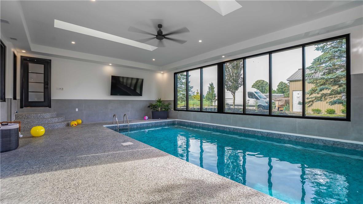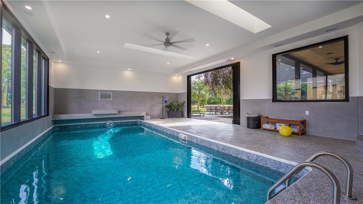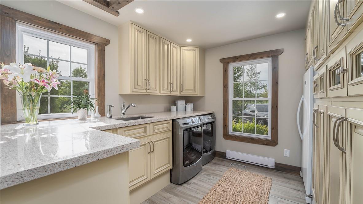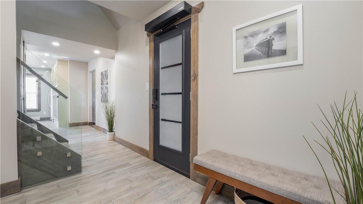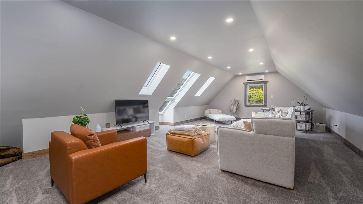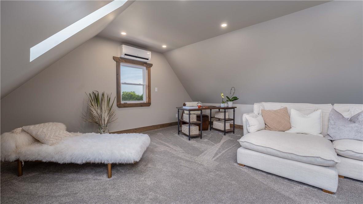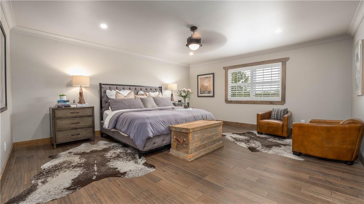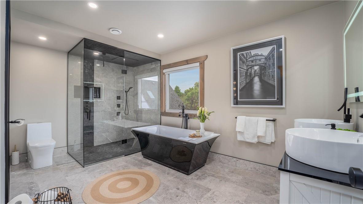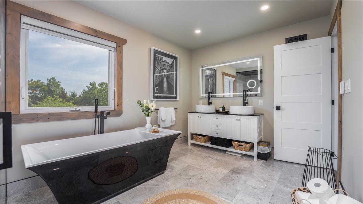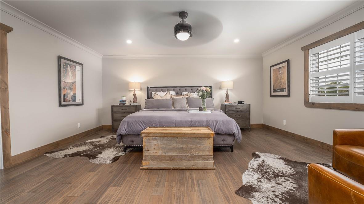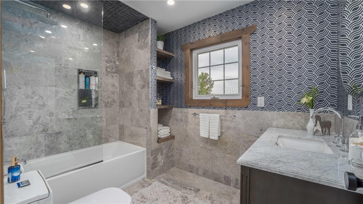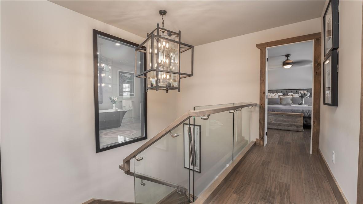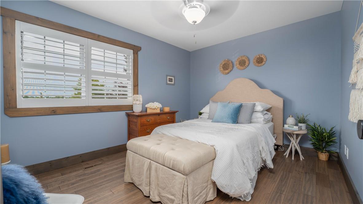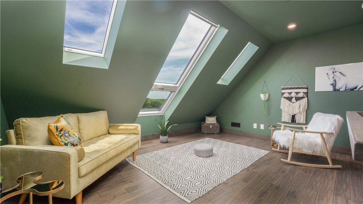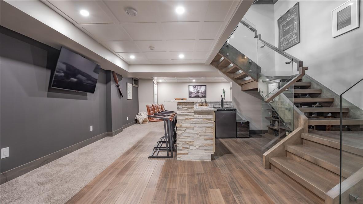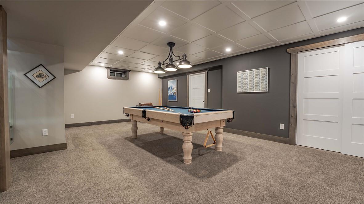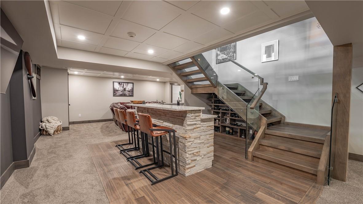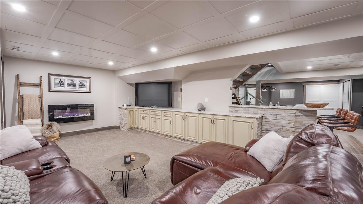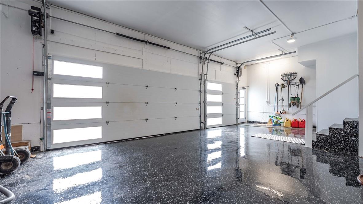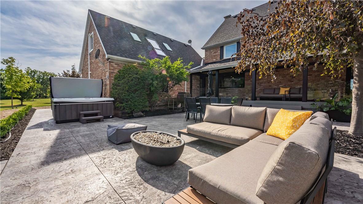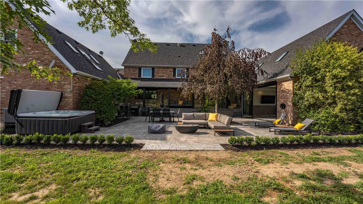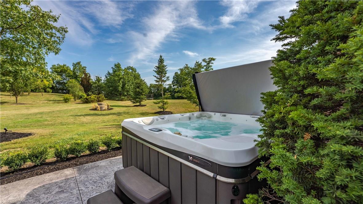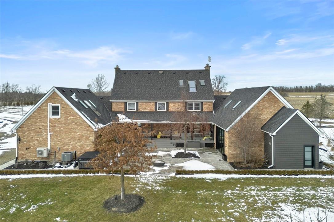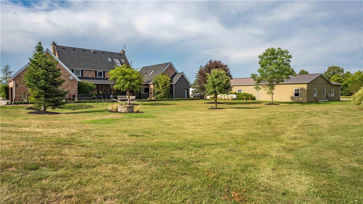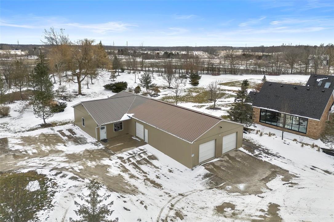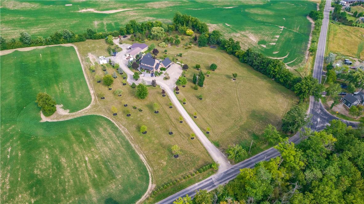4 Bedroom
3 Bathroom
7300 sqft
Indoor Pool, Inground Pool
Central Air Conditioning
Forced Air
Acreage
$3,900,000
Nestled on just over 6 acres of pristine land along Brant School Road in Brantford, this magnificent 2 1/2 storey home offers the epitome of luxurious country living. Boasting 4 spacious bedrooms and 4 lavish bathrooms, including a master suite fit for royalty, every corner of this residence exudes elegance and comfort. The heart of the home lies in its expansive kitchen, meticulously designed for entertaining guests with top-of-the-line appliances and ample seating areas. Adjoining the kitchen is a stunning indoor pool, perfect for year-round relaxation and recreation, while a personal gym awaits fitness enthusiasts. Outside, a beautiful courtyard beckons for tranquil moments amidst nature's splendor, where one can admire breathtaking sunrises and sunsets. Despite its private setting, this estate is conveniently located near all amenities, offering the best of both worlds - seclusion and accessibility. Experience the quintessential country lifestyle in this extraordinary abode, where every detail is crafted to perfection for unparalleled comfort and sophistication. (id:27910)
Property Details
|
MLS® Number
|
H4186738 |
|
Property Type
|
Single Family |
|
EquipmentType
|
None |
|
Features
|
Crushed Stone Driveway, Country Residential |
|
ParkingSpaceTotal
|
13 |
|
PoolType
|
Indoor Pool, Inground Pool |
|
RentalEquipmentType
|
None |
Building
|
BathroomTotal
|
3 |
|
BedroomsAboveGround
|
4 |
|
BedroomsTotal
|
4 |
|
Appliances
|
Dryer, Refrigerator, Stove, Washer & Dryer, Window Coverings |
|
BasementDevelopment
|
Finished |
|
BasementType
|
Full (finished) |
|
ConstructedDate
|
1991 |
|
ConstructionStyleAttachment
|
Detached |
|
CoolingType
|
Central Air Conditioning |
|
ExteriorFinish
|
Brick |
|
FoundationType
|
Block |
|
HeatingFuel
|
Propane |
|
HeatingType
|
Forced Air |
|
StoriesTotal
|
3 |
|
SizeExterior
|
7300 Sqft |
|
SizeInterior
|
7300 Sqft |
|
Type
|
House |
|
UtilityWater
|
Drilled Well, Well |
Parking
Land
|
AccessType
|
River Access |
|
Acreage
|
Yes |
|
Sewer
|
Septic System |
|
SizeFrontage
|
315 Ft |
|
SizeIrregular
|
315 X 0 |
|
SizeTotalText
|
315 X 0|5 - 9.99 Acres |
|
SurfaceWater
|
Creek Or Stream |
|
ZoningDescription
|
A |
Rooms
| Level |
Type |
Length |
Width |
Dimensions |
|
Second Level |
4pc Bathroom |
|
|
Measurements not available |
|
Second Level |
5pc Bathroom |
|
|
Measurements not available |
|
Second Level |
Primary Bedroom |
|
|
16' 0'' x 17' 9'' |
|
Second Level |
Bedroom |
|
|
10' 2'' x 12' 5'' |
|
Second Level |
Bedroom |
|
|
13' 0'' x 15' 0'' |
|
Third Level |
Bedroom |
|
|
15' 2'' x 23' 0'' |
|
Basement |
Storage |
|
|
11' 5'' x 17' 0'' |
|
Basement |
Den |
|
|
13' 7'' x 26' 5'' |
|
Basement |
Other |
|
|
10' 7'' x 17' 3'' |
|
Basement |
Games Room |
|
|
14' 10'' x 25' 9'' |
|
Ground Level |
3pc Bathroom |
|
|
Measurements not available |
|
Ground Level |
Laundry Room |
|
|
11' 2'' x 10' 10'' |
|
Ground Level |
Kitchen |
|
|
10' 4'' x 28' 0'' |
|
Ground Level |
Other |
|
|
33' 0'' x 23' 5'' |
|
Ground Level |
Exercise Room |
|
|
11' 4'' x 19' 4'' |
|
Ground Level |
Living Room |
|
|
14' 9'' x 26' 11'' |
|
Ground Level |
Dining Room |
|
|
15' 9'' x 15' 4'' |
|
Ground Level |
Foyer |
|
|
10' 3'' x 9' 2'' |

