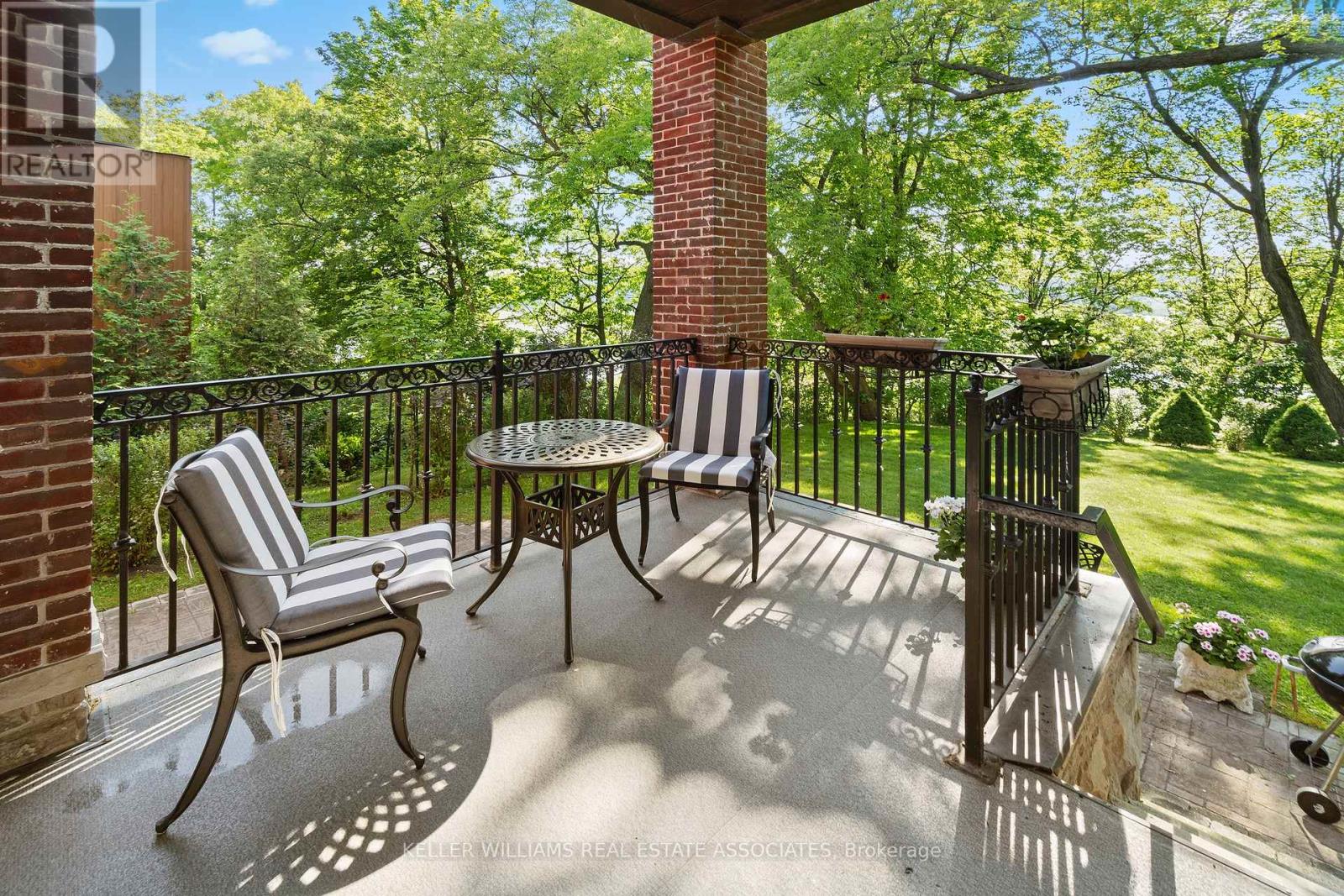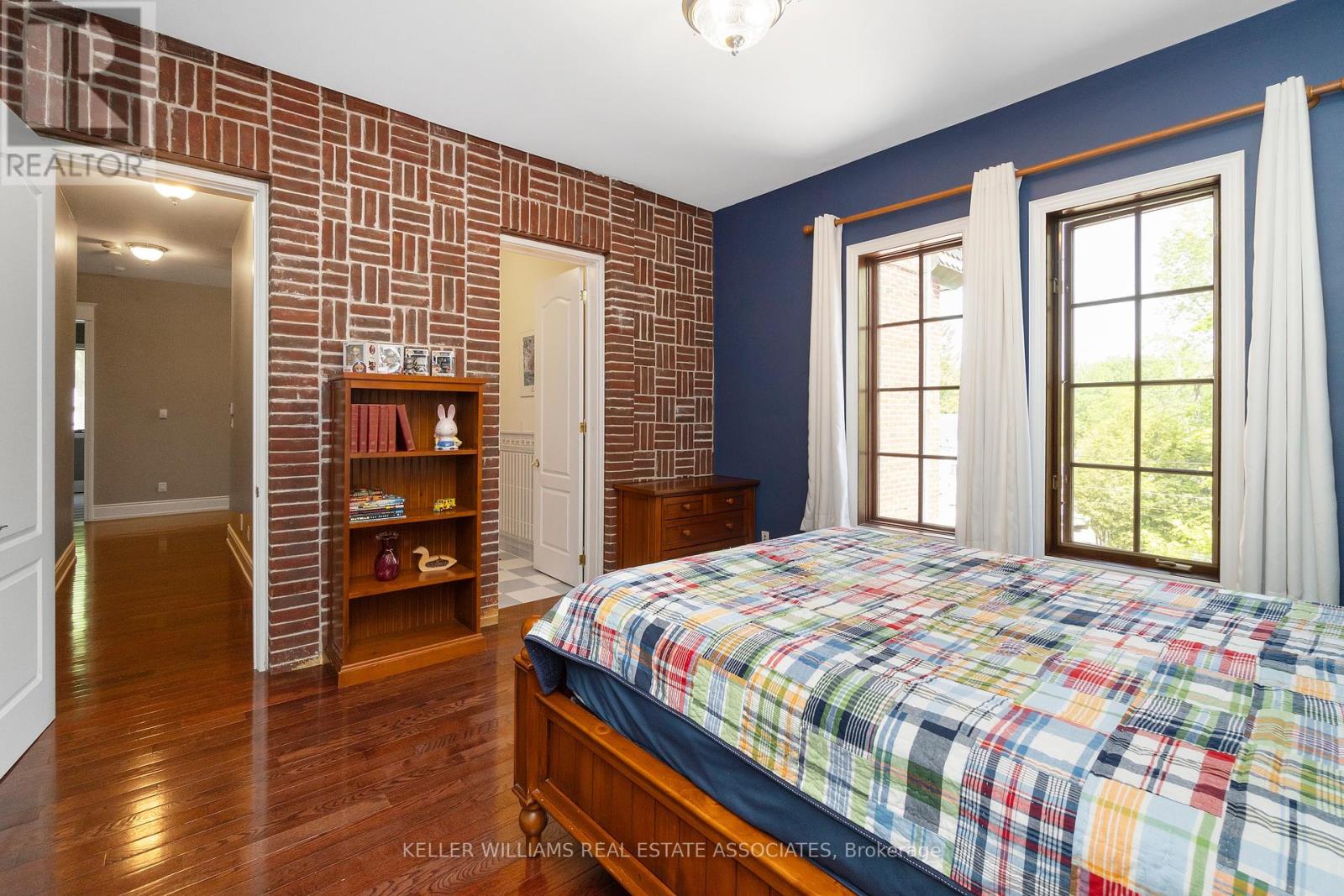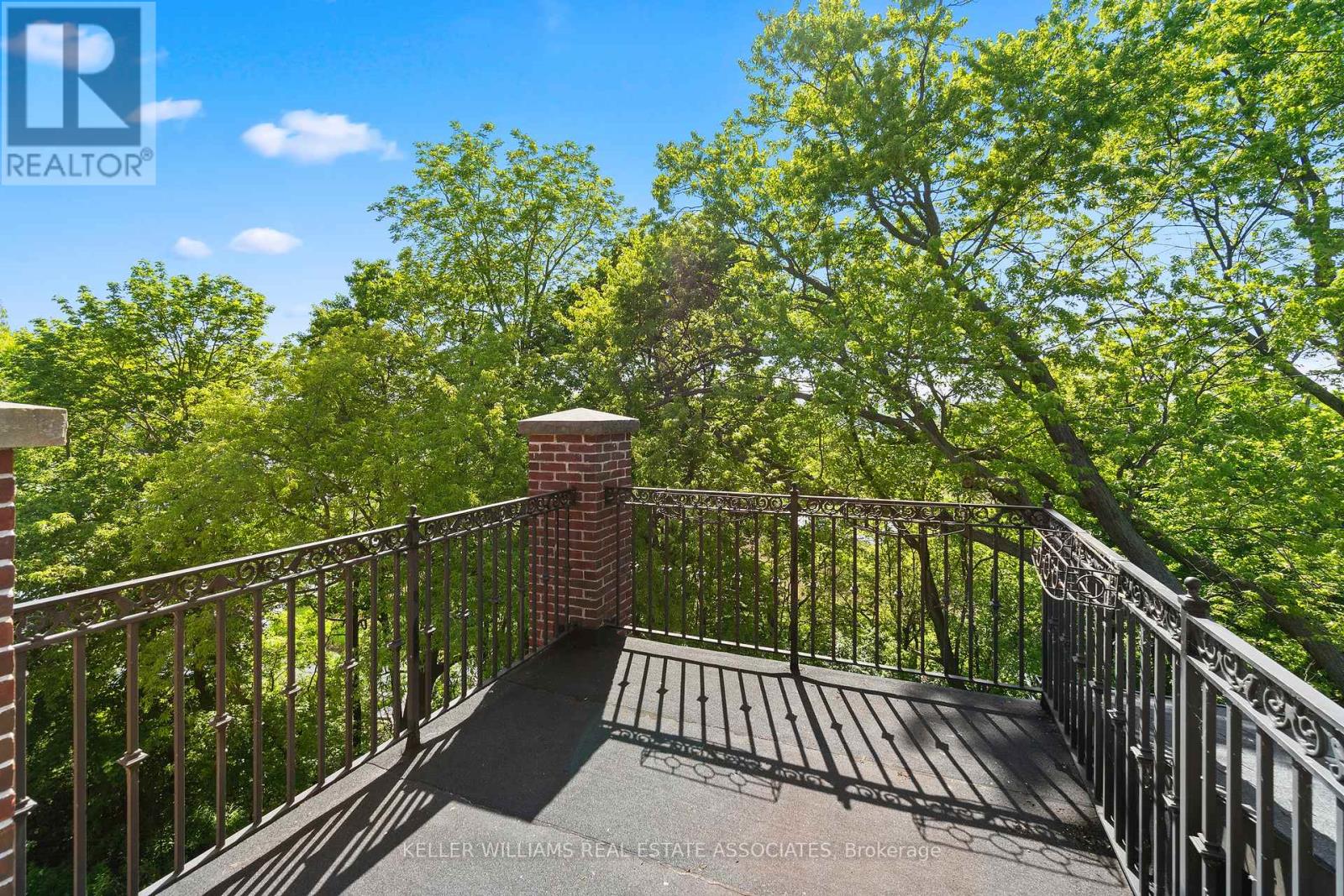314 Dyson Road Pickering, Ontario L1W 2M9
$3,999,999
Discover a rare treasure: A spectacular Rosedale-inspired estate with breathtaking Rouge River views. Nestled at the end of a private cul-de-sac and surrounded by mature trees, this 8,169 sqft masterpiece is steps from tranquil Rouge Beach. Featuring 7 grand bedrooms, 5 bathrooms, and 3 fireplaces, this residence combines extraordinary architecture with timeless charm. The home boasts whisper-quiet flooring, soaring 10 ceilings, and 8 high doors. Enjoy oversized rooms, three balconies, a second-floor laundry, and a third-floor in-law suite complete with a billiard room, wet bar, expansive patio, kitchenette, bedroom, and 4-piece bathroom. The unfinished basement offers limitless potential. A footpath guides you to Rouge Beach Park, with walking access to Rouge National Park and Petticoat Creek Park. This versatile estate is perfect for multi-generational living. **** EXTRAS **** 3 Fireplaces, 16,000 Watt Generator Fed By Natural Gas In Backyard, 2 A/C Systems & 2 Furnaces, Owned Hot Water Tank (8 Y/O), 3rd Floor Has Rough-In For Oven (id:27910)
Open House
This property has open houses!
1:00 pm
Ends at:4:00 pm
1:00 pm
Ends at:4:00 pm
Property Details
| MLS® Number | E8435938 |
| Property Type | Single Family |
| Community Name | Rosebank |
| Amenities Near By | Beach, Park |
| Features | Cul-de-sac, Wooded Area, Ravine, Conservation/green Belt |
| Parking Space Total | 6 |
Building
| Bathroom Total | 5 |
| Bedrooms Above Ground | 7 |
| Bedrooms Total | 7 |
| Appliances | Dishwasher, Dryer, Microwave, Oven, Refrigerator, Stove, Washer, Window Coverings |
| Basement Development | Unfinished |
| Basement Type | Full (unfinished) |
| Construction Style Attachment | Detached |
| Cooling Type | Central Air Conditioning |
| Exterior Finish | Brick |
| Fireplace Present | Yes |
| Foundation Type | Poured Concrete |
| Heating Fuel | Natural Gas |
| Heating Type | Forced Air |
| Stories Total | 3 |
| Type | House |
| Utility Water | Municipal Water |
Parking
| Attached Garage |
Land
| Acreage | No |
| Land Amenities | Beach, Park |
| Sewer | Sanitary Sewer |
| Size Irregular | 50 X 120 Ft ; Lot 87 Ft X 117.5 Ft X 50 Ft X 160.5 Ft |
| Size Total Text | 50 X 120 Ft ; Lot 87 Ft X 117.5 Ft X 50 Ft X 160.5 Ft|under 1/2 Acre |
Rooms
| Level | Type | Length | Width | Dimensions |
|---|---|---|---|---|
| Second Level | Primary Bedroom | 6.46 m | 5.77 m | 6.46 m x 5.77 m |
| Second Level | Bedroom 2 | 3.67 m | 3.94 m | 3.67 m x 3.94 m |
| Second Level | Bedroom 3 | 4.19 m | 3.74 m | 4.19 m x 3.74 m |
| Second Level | Bedroom 4 | 3.73 m | 4.71 m | 3.73 m x 4.71 m |
| Second Level | Bedroom 5 | 3.67 m | 4.53 m | 3.67 m x 4.53 m |
| Third Level | Bedroom | 4.8 m | 5.63 m | 4.8 m x 5.63 m |
| Third Level | Living Room | 3.82 m | 4.38 m | 3.82 m x 4.38 m |
| Third Level | Games Room | 5.2 m | 5.62 m | 5.2 m x 5.62 m |
| Main Level | Living Room | 3.67 m | 5.36 m | 3.67 m x 5.36 m |
| Main Level | Office | 3.73 m | 4.03 m | 3.73 m x 4.03 m |
| Main Level | Dining Room | 4.58 m | 4.86 m | 4.58 m x 4.86 m |
| Main Level | Kitchen | 9.28 m | 8.28 m | 9.28 m x 8.28 m |










































