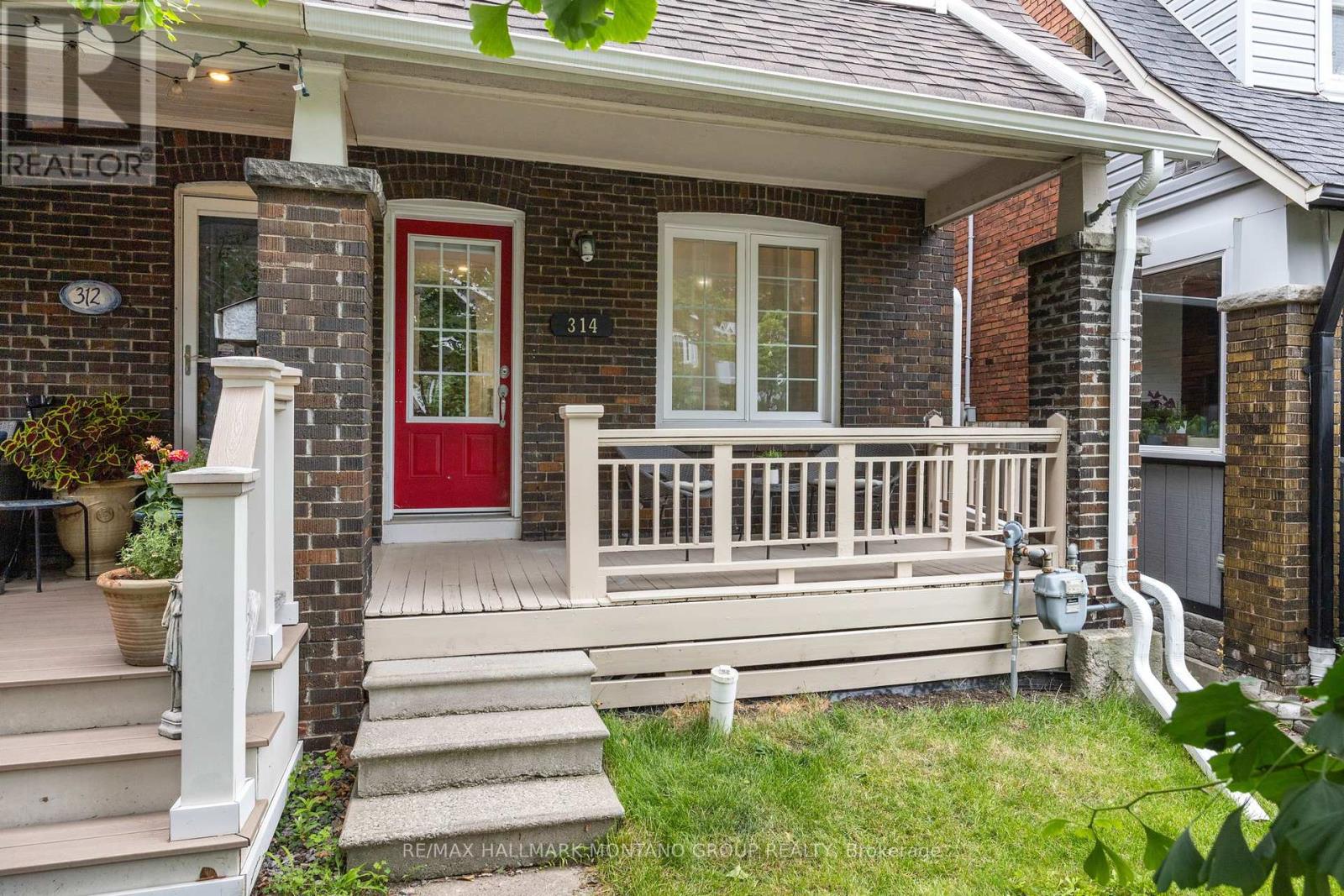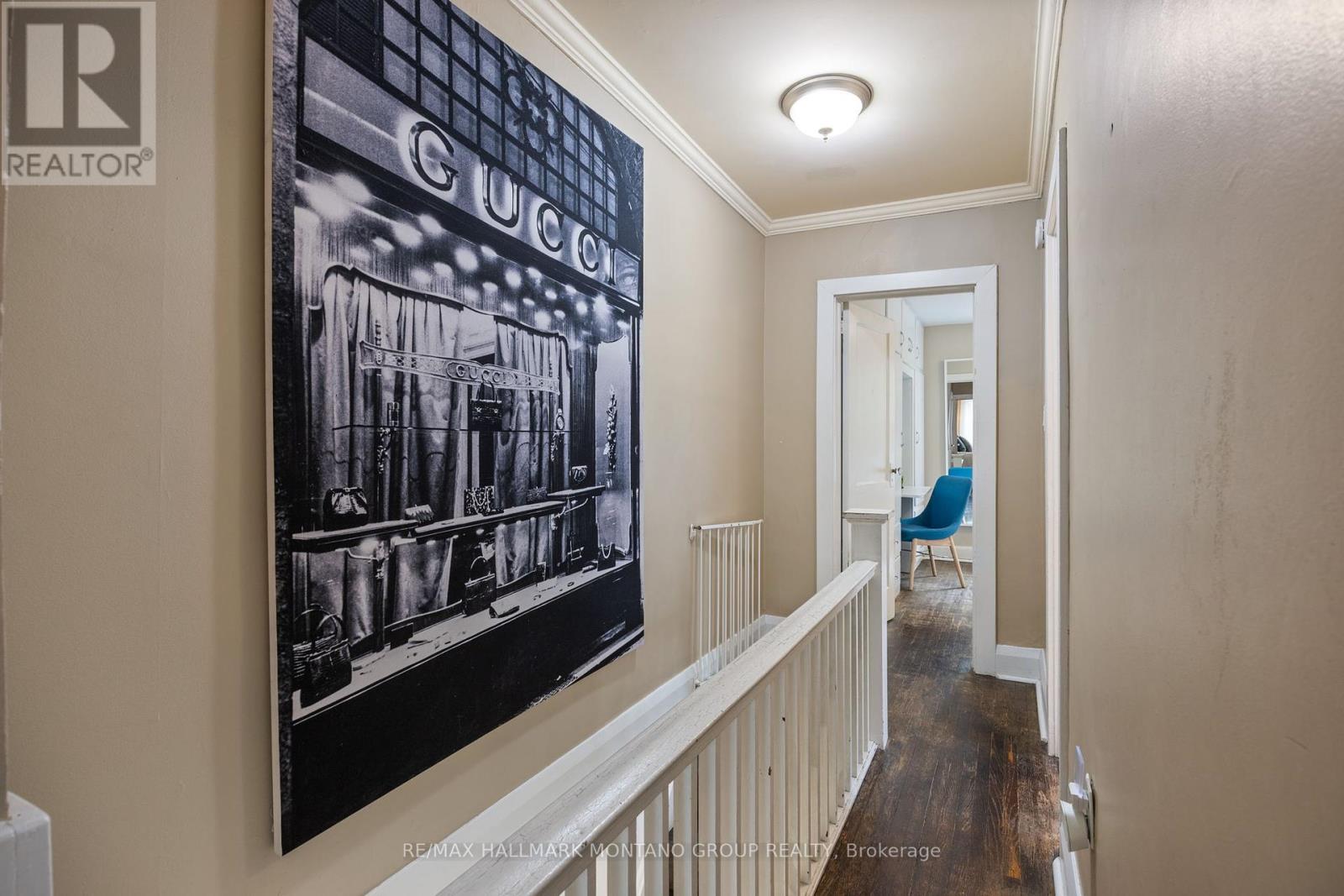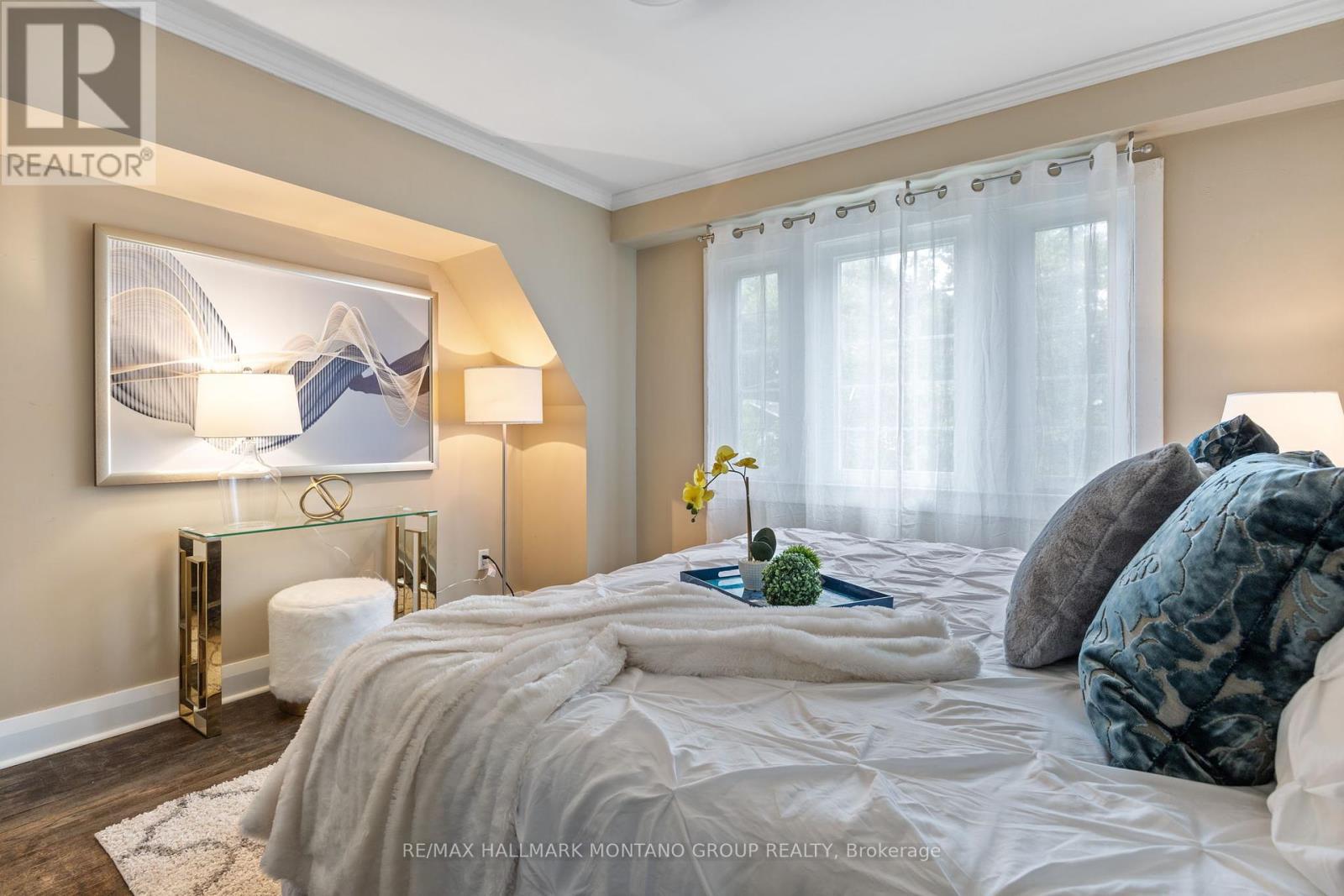314 Gainsborough Road Toronto, Ontario M4L 3C6
$1,099,000
Welcome To This Beautiful Family Home In The Upper Beaches. Located On A Quiet Dead-End Street, Footsteps To Williamson Park Ravine, This Community Is Perfect For Families. Incredible Renovations Include An Open-Concept Living And Dining Area With Pot Lights Throughout, A Stunning Modern Kitchen With A Centre Island, Stainless Steel Appliances, Gas Stove, Backsplash And A Deep & Wide Sink. New Upstairs Bathroom. Walk Out To A Low Maintenance, Functional Back Yard, Great For Entertaining And BBQ. The Upper Floor Has 3 Good-Sized Rooms For Your Family, And For Those Who Need More Space, You Can Use The Lower Level Bedroom As A Recreation Room Or 4th Bedroom. Detached Garage With Automatic Garage Door Opener. Go For A Nature Hike Or Let The Kids Play In The Private Neighbourhood Laneway. This Home Is Ready For The Next Family To Enjoy!! **** EXTRAS **** Stainless Steel: Fridge/Freezer w/ Water Dispenser, Gas Stove, Hood Fan, B/I Dishwasher, B/I Microwave. Centre Island. Washer/Dryer. Tankless Water Heater. Pot Lights. Garage Door Opener. Blinds. All Electrical Light Fixtures. Excl Curtains (id:27910)
Open House
This property has open houses!
2:00 pm
Ends at:4:00 pm
2:00 pm
Ends at:4:00 pm
Property Details
| MLS® Number | E9010099 |
| Property Type | Single Family |
| Community Name | Woodbine Corridor |
| Features | Lane |
| Parking Space Total | 2 |
Building
| Bathroom Total | 2 |
| Bedrooms Above Ground | 3 |
| Bedrooms Below Ground | 1 |
| Bedrooms Total | 4 |
| Appliances | Garage Door Opener Remote(s), Water Heater |
| Basement Development | Finished |
| Basement Type | N/a (finished) |
| Construction Style Attachment | Semi-detached |
| Cooling Type | Central Air Conditioning, Ventilation System |
| Exterior Finish | Brick |
| Foundation Type | Unknown |
| Heating Fuel | Natural Gas |
| Heating Type | Forced Air |
| Stories Total | 2 |
| Type | House |
| Utility Water | Municipal Water |
Parking
| Detached Garage |
Land
| Acreage | No |
| Sewer | Sanitary Sewer |
| Size Irregular | 15.92 X 139.25 Ft |
| Size Total Text | 15.92 X 139.25 Ft |
Rooms
| Level | Type | Length | Width | Dimensions |
|---|---|---|---|---|
| Second Level | Primary Bedroom | 4.05 m | 4.01 m | 4.05 m x 4.01 m |
| Second Level | Bedroom 2 | 4.05 m | 3.02 m | 4.05 m x 3.02 m |
| Second Level | Bedroom 3 | 2.46 m | 3.16 m | 2.46 m x 3.16 m |
| Basement | Bedroom | 4.05 m | 3.47 m | 4.05 m x 3.47 m |
| Basement | Recreational, Games Room | 4.05 m | 7.11 m | 4.05 m x 7.11 m |
| Main Level | Living Room | 4.05 m | 4.62 m | 4.05 m x 4.62 m |
| Main Level | Dining Room | 4.05 m | 3.04 m | 4.05 m x 3.04 m |
| Main Level | Kitchen | 4.05 m | 3.2 m | 4.05 m x 3.2 m |










































