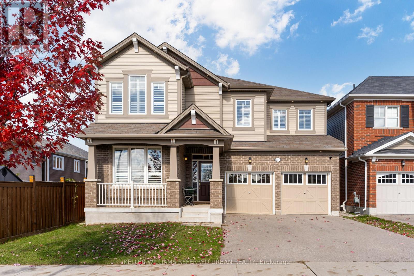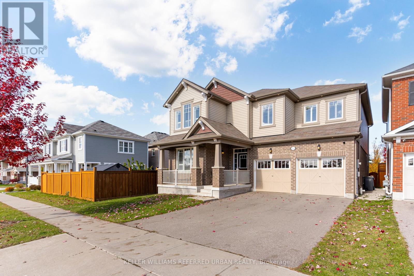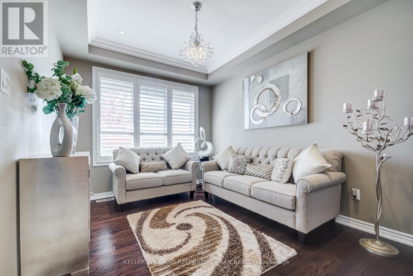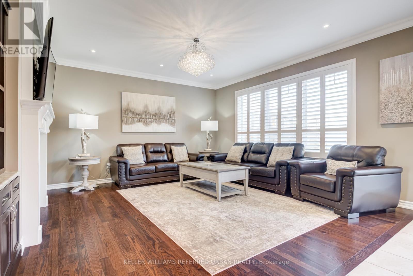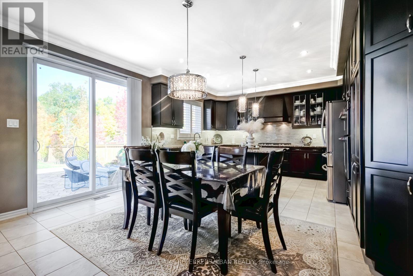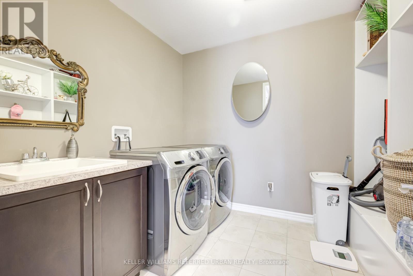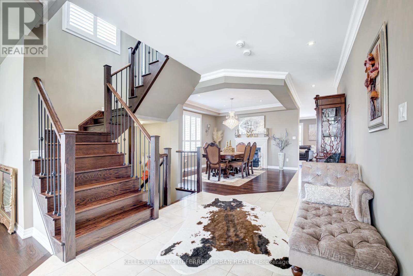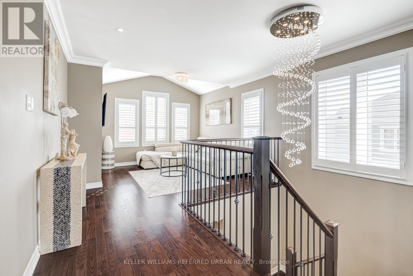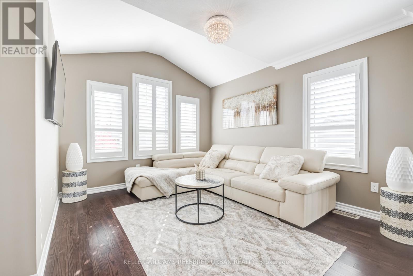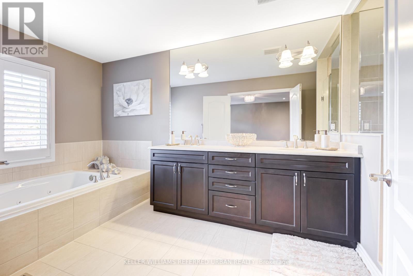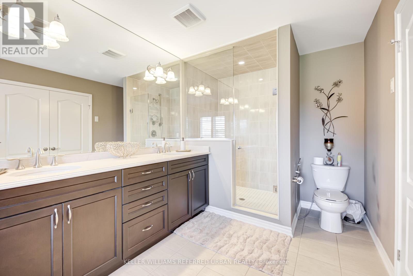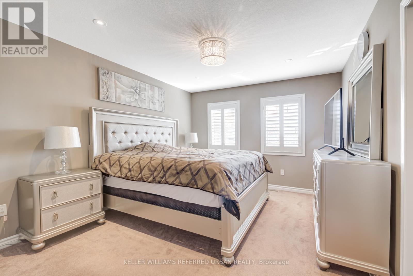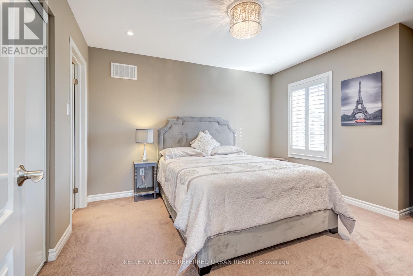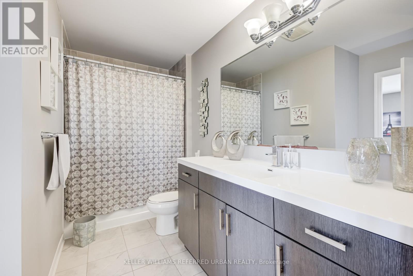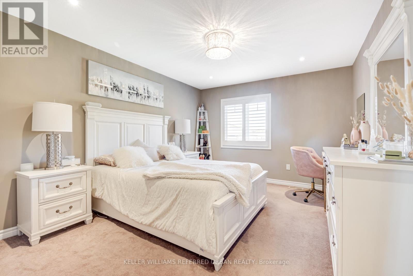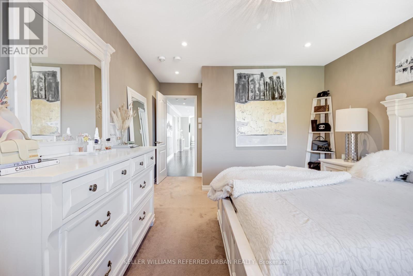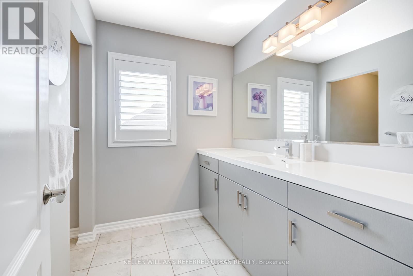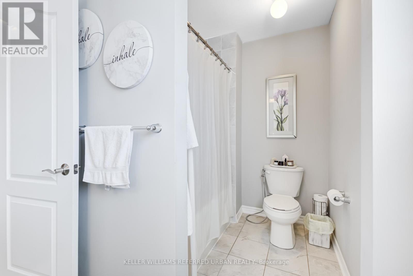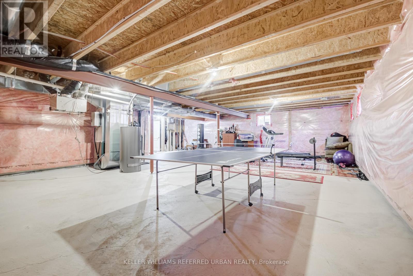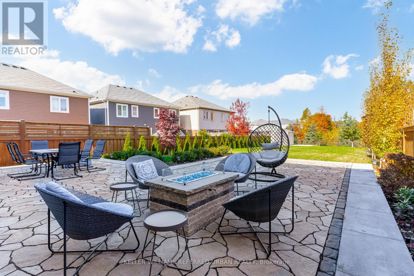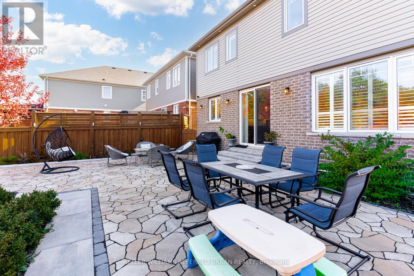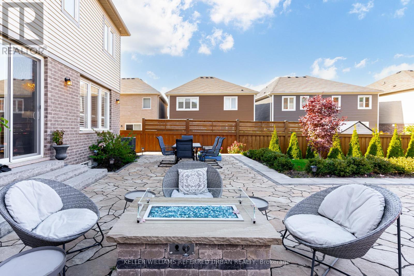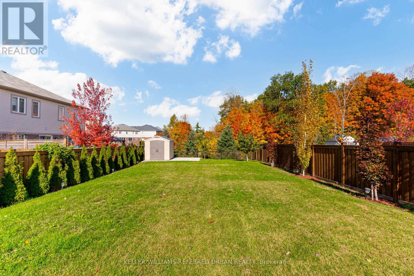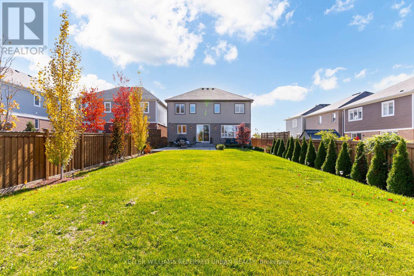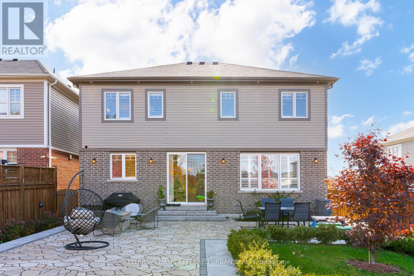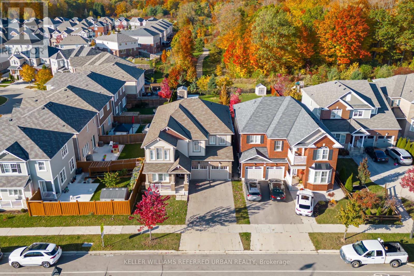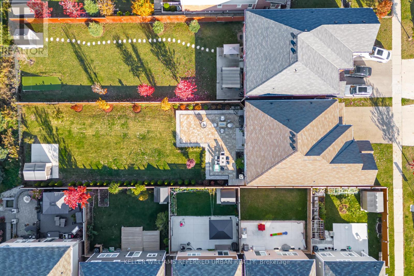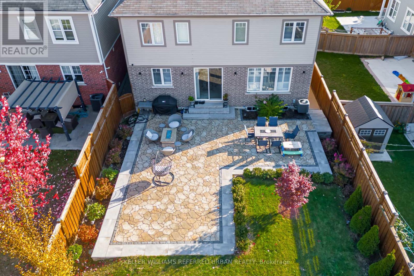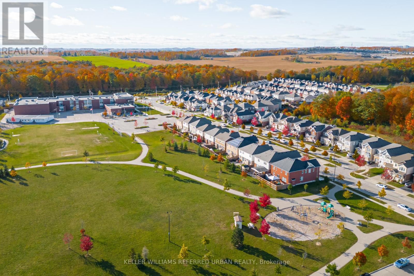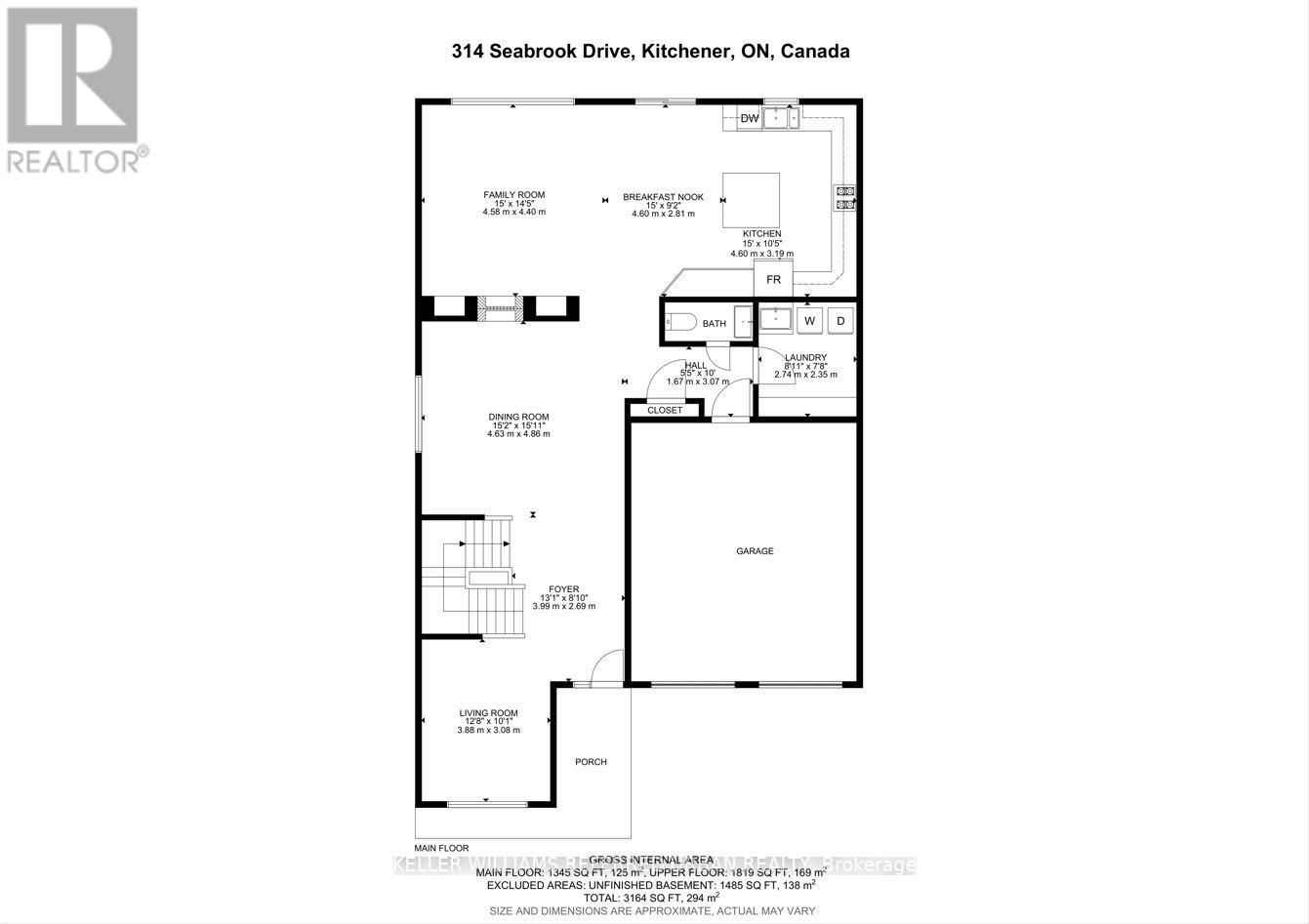4 Bedroom
4 Bathroom
Fireplace
Central Air Conditioning
Forced Air
$1,599,900
The wait is over! a luxurious 4 bedroom + Den home sitting on one of 2 premium lots of Seabrook Drive in the most sought after community of Rosenberg in Kitchener! Be prepared to capture every breath of elegance in experiencing a luxurious dream home boasting over 3100 sq ft of 9' ceilings with crown molding all around the house to embrace the essence of luxury living. This marvelous home has a total of $300K of upgrades including a large kitchen made for a chef, private backyard oasis, and much more! The upper floor hosts a phenomenal master bedroom with a walk-in closet and an upgraded 4-Pc ensuite bathroom and double sink, as well as 3 more bedrooms with 2 of them have their own walk-in closets and an extra 2 bathrooms along with another recreational area to enjoy reading you morning papers with a warm cup of coffee. See attached pdf for contd. **** EXTRAS **** Show with love and care as this precious and luxury home is one-of-a-kind that is perfect for you and your family! 2024 taxes have now been assessed at $7721. (id:27910)
Open House
This property has open houses!
Starts at:
2:00 pm
Ends at:
4:00 pm
Property Details
|
MLS® Number
|
X7274226 |
|
Property Type
|
Single Family |
|
Amenities Near By
|
Park, Public Transit, Schools |
|
Parking Space Total
|
4 |
Building
|
Bathroom Total
|
4 |
|
Bedrooms Above Ground
|
4 |
|
Bedrooms Total
|
4 |
|
Appliances
|
Dishwasher, Dryer, Range, Refrigerator, Stove, Washer |
|
Basement Development
|
Partially Finished |
|
Basement Type
|
N/a (partially Finished) |
|
Construction Style Attachment
|
Detached |
|
Cooling Type
|
Central Air Conditioning |
|
Exterior Finish
|
Brick |
|
Fireplace Present
|
Yes |
|
Heating Fuel
|
Natural Gas |
|
Heating Type
|
Forced Air |
|
Stories Total
|
2 |
|
Type
|
House |
|
Utility Water
|
Municipal Water |
Parking
Land
|
Acreage
|
No |
|
Land Amenities
|
Park, Public Transit, Schools |
|
Sewer
|
Sanitary Sewer |
|
Size Irregular
|
44.18 X 192.96 Ft |
|
Size Total Text
|
44.18 X 192.96 Ft|under 1/2 Acre |
Rooms
| Level |
Type |
Length |
Width |
Dimensions |
|
Second Level |
Bathroom |
2.34 m |
3.36 m |
2.34 m x 3.36 m |
|
Second Level |
Bathroom |
3.84 m |
2.19 m |
3.84 m x 2.19 m |
|
Second Level |
Primary Bedroom |
4.62 m |
4.79 m |
4.62 m x 4.79 m |
|
Second Level |
Bedroom 2 |
4.55 m |
3.5 m |
4.55 m x 3.5 m |
|
Second Level |
Bedroom 3 |
5.64 m |
3.56 m |
5.64 m x 3.56 m |
|
Second Level |
Bedroom 4 |
4.28 m |
3.36 m |
4.28 m x 3.36 m |
|
Second Level |
Recreational, Games Room |
4.62 m |
4.79 m |
4.62 m x 4.79 m |
|
Second Level |
Bathroom |
5.43 m |
2.24 m |
5.43 m x 2.24 m |
|
Main Level |
Family Room |
4.58 m |
4.4 m |
4.58 m x 4.4 m |
|
Main Level |
Kitchen |
4.6 m |
3.19 m |
4.6 m x 3.19 m |
|
Main Level |
Eating Area |
4.6 m |
2.81 m |
4.6 m x 2.81 m |
|
Main Level |
Dining Room |
4.63 m |
4.86 m |
4.63 m x 4.86 m |

