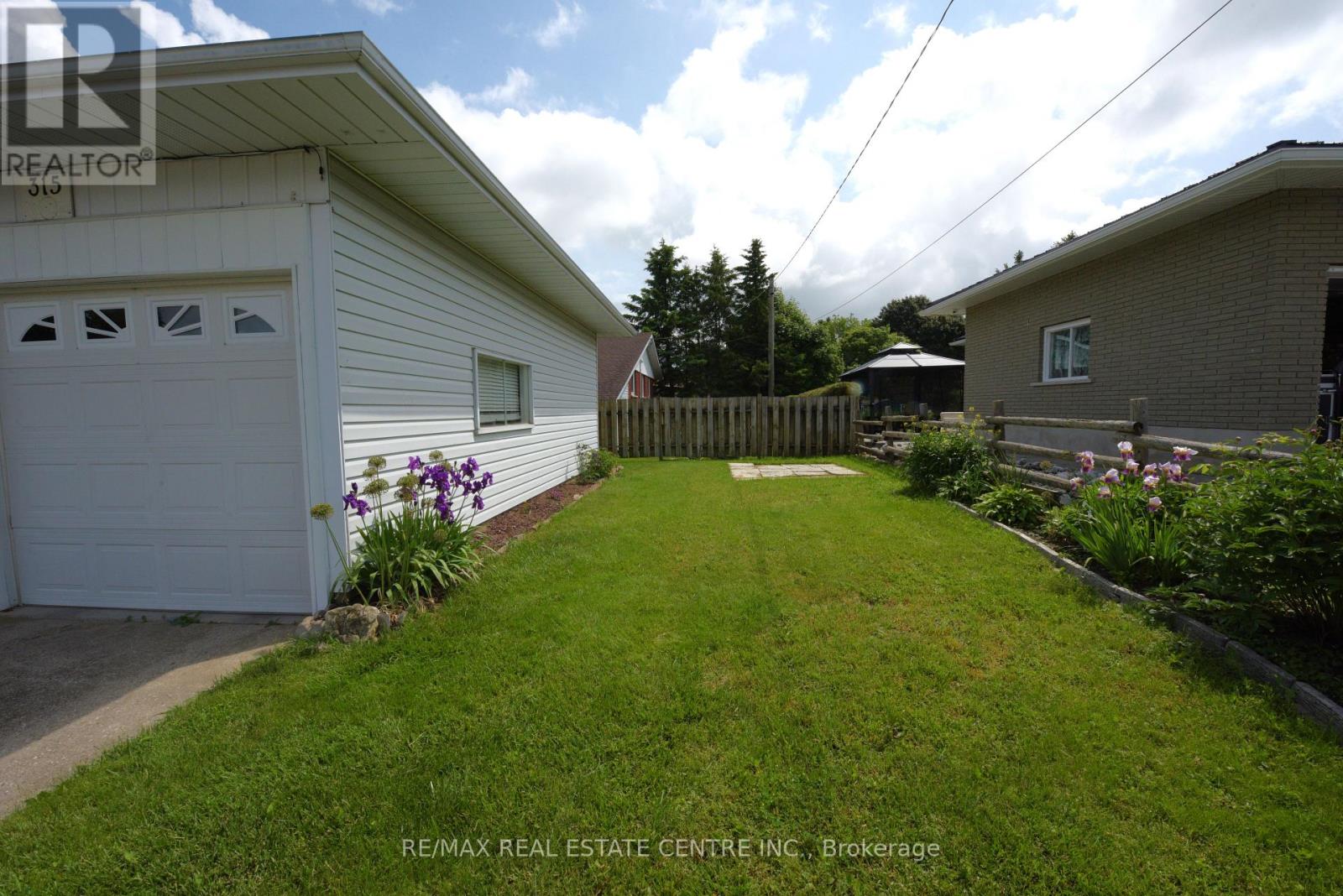2 Bedroom
2 Bathroom
Bungalow
Fireplace
Central Air Conditioning
Forced Air
$469,900
Welcome to this charming - move in ready - updated solid brick 2-bedroom 2-bathroom bungalow, nestled on a quiet mature street in a desirable neighbourhood. The efficient floor plan offers on the main floor - 2 well-appointed bedrooms, new 4-piece bathroom (with bathtub), linen closet, spacious living room, dining room, entry coat closet, kitchen offers enough space for a kitchenette, all freshly painted, new window blinds and updated lighting. The finished basement extends your living space with a freshly painted large rec-room plus bonus room, plenty of storage, second 3-piece washroom (shower) with laundry facilities. Additional amenities include an attached single car garage with workshop and concrete driveway. Enjoy the convenience of 1 (one) year old (2023) appliances (washer, dryer, refrigerator, stove). This home boasts newer upper floor windows for energy efficiency. The home is heated by a natural gas furnace and cooled by central air; both are high efficiency. This home also benefits from an upgraded 100 AMP service with breaker panel (2023). This delightful move in ready bungalow offers convenient access to a variety of nearby amenities and attractions. Enjoy the blend of natural beauty, recreational activities, and community charm that make Hanover an appealing place to call home. Located just 20 minutes to Durham, 30 minutes to Mount Forest, 45 minutes from Owen Sound and an hour from Kincardine/The Bruce, this home provides the perfect balance of small-town tranquility and easy access to larger communities. (id:27910)
Property Details
|
MLS® Number
|
X8458780 |
|
Property Type
|
Single Family |
|
Community Name
|
Hanover |
|
Amenities Near By
|
Park, Schools |
|
Community Features
|
Community Centre |
|
Features
|
Irregular Lot Size, Conservation/green Belt |
|
Parking Space Total
|
3 |
Building
|
Bathroom Total
|
2 |
|
Bedrooms Above Ground
|
2 |
|
Bedrooms Total
|
2 |
|
Appliances
|
Central Vacuum, Water Heater - Tankless, Water Softener, Dryer, Garage Door Opener, Refrigerator, Stove, Washer, Window Coverings |
|
Architectural Style
|
Bungalow |
|
Basement Development
|
Finished |
|
Basement Type
|
Full (finished) |
|
Construction Style Attachment
|
Detached |
|
Cooling Type
|
Central Air Conditioning |
|
Exterior Finish
|
Brick |
|
Fireplace Present
|
Yes |
|
Fireplace Total
|
1 |
|
Foundation Type
|
Block |
|
Heating Fuel
|
Natural Gas |
|
Heating Type
|
Forced Air |
|
Stories Total
|
1 |
|
Type
|
House |
|
Utility Water
|
Municipal Water |
Parking
Land
|
Acreage
|
No |
|
Land Amenities
|
Park, Schools |
|
Sewer
|
Sanitary Sewer |
|
Size Irregular
|
54.5 X 96.61 Ft |
|
Size Total Text
|
54.5 X 96.61 Ft|under 1/2 Acre |
Rooms
| Level |
Type |
Length |
Width |
Dimensions |
|
Basement |
Recreational, Games Room |
9.93 m |
3.96 m |
9.93 m x 3.96 m |
|
Main Level |
Living Room |
6.48 m |
4.24 m |
6.48 m x 4.24 m |
|
Main Level |
Dining Room |
4.27 m |
2.51 m |
4.27 m x 2.51 m |
|
Main Level |
Kitchen |
3.96 m |
3.02 m |
3.96 m x 3.02 m |
|
Main Level |
Primary Bedroom |
3.4 m |
3.25 m |
3.4 m x 3.25 m |
|
Main Level |
Bedroom 2 |
3.38 m |
2.79 m |
3.38 m x 2.79 m |
|
Main Level |
Other |
6.5 m |
3.1 m |
6.5 m x 3.1 m |



























