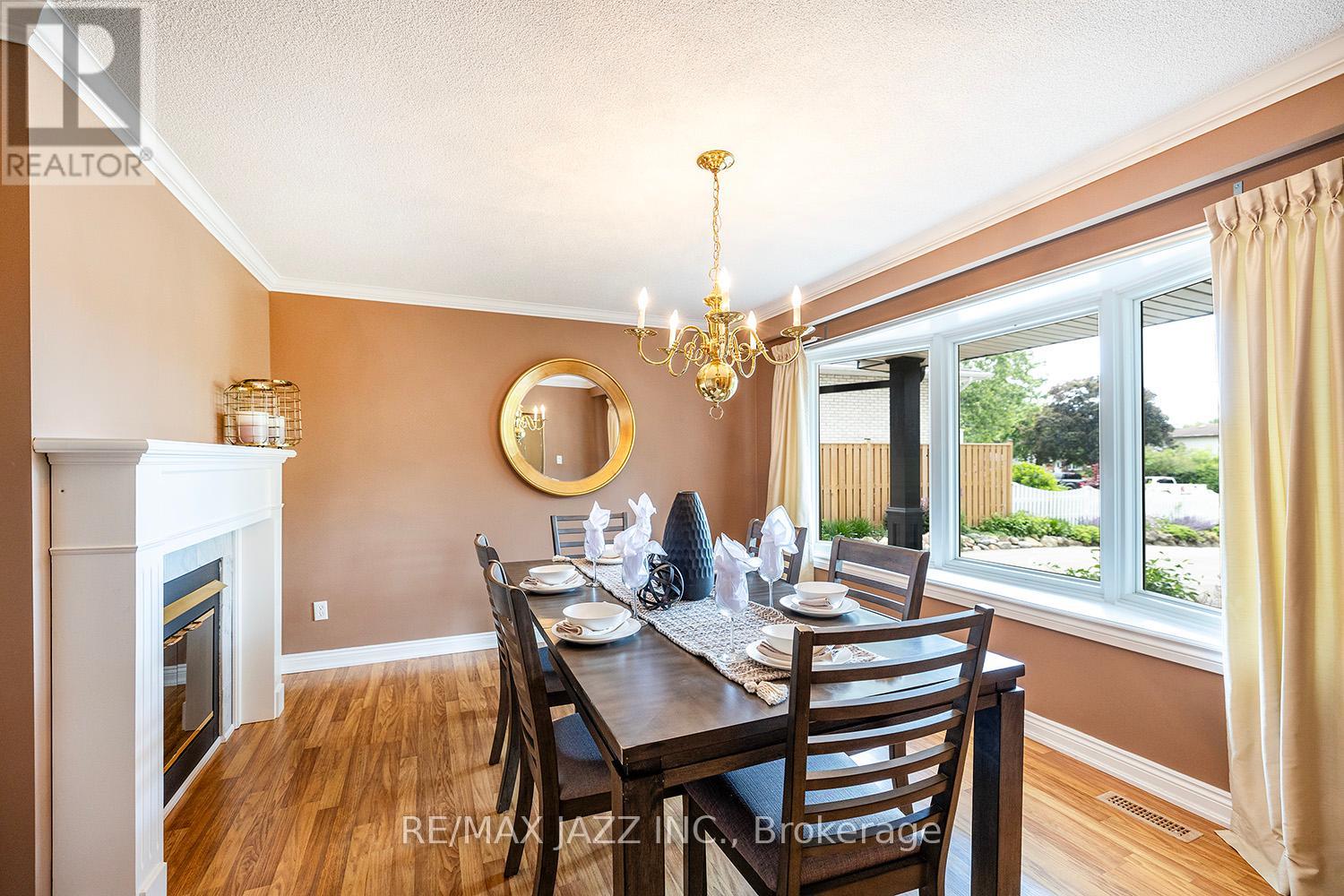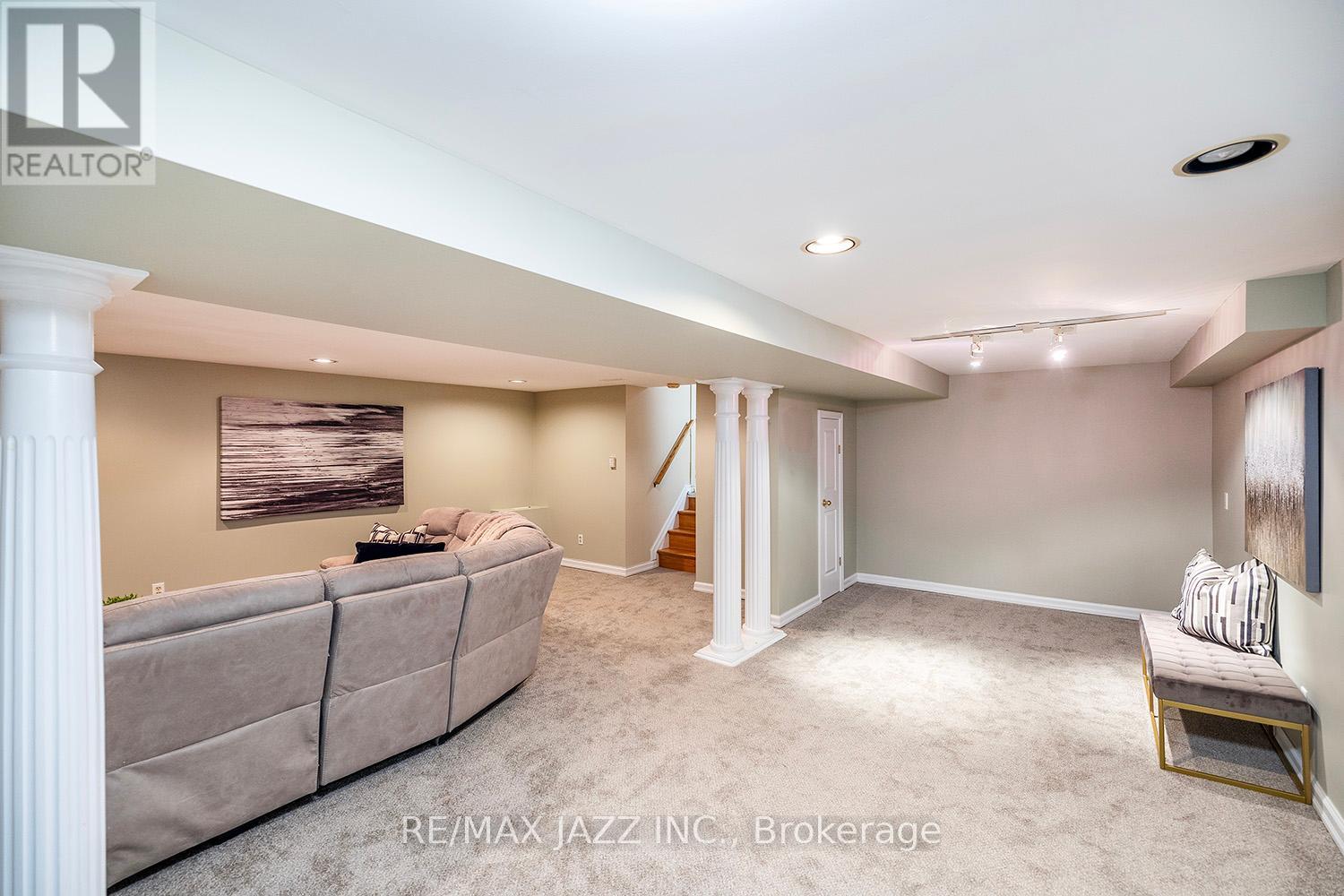4 Bedroom
3 Bathroom
Fireplace
Inground Pool
Central Air Conditioning
Forced Air
$799,900
Welcome to One In A Million! A truly exceptional home that stands out in every way, 315 Aspen Crt has been lovingly maintained, extensively upgraded and thoroughly enjoyed by the same owners for over 40 years! Poised on a spectacularly sized terraced lot, this very special property is both a refuge and a sanctuary for the next lucky family to call it home. Picturesque grounds abound, with views of lush gardens or the wonderful 16x32 heated inground pool from almost every window! This unique 4-level side split spans over 2100sqft above grade & features a custom floor plan perfect for large families & entertaining. Highlights include elegant crown moulding, hardwood floors, multiple gas fireplaces, & an ideal court location. The formal dining room, with a gas fireplace, crown moulding, bay window, & hardwood floors, creates a warm ambiance. The spacious eat-in kitchen boasts a gas fireplace, ceramic floors, bay window, skylight, pot lights, & a pantry, with French doors leading to a living room that opens to a beautiful deck. The main floor also features a modern bathroom with a glass shower & multiple jets. Upstairs, the oversized primary bedroom includes a Juliette balcony overlooking the pool, new carpeting, & a deep closet. Three secondary bedrooms maintain their original hardwood floors & ample closet space. The lower level offers a large family room with oversized windows & laminate floors, a convenient 2pc powder room, plenty of storage, & laundry room with pool access. The basement includes a huge, freshly carpeted rec room with a corner gas fireplace & a bright storage/craft room. The property ensures privacy with 15ft cedar hedges, mature trees, a gazebo, & pool & potting sheds. This rare offering must be seen to be appreciated, boasting a prime location, generous lot size, & substantial square footage. Immediate closing available. Start enjoying your summer in this backyard oasis today! (id:27910)
Property Details
|
MLS® Number
|
E8441476 |
|
Property Type
|
Single Family |
|
Community Name
|
Eastdale |
|
Features
|
Wooded Area |
|
Parking Space Total
|
4 |
|
Pool Type
|
Inground Pool |
Building
|
Bathroom Total
|
3 |
|
Bedrooms Above Ground
|
4 |
|
Bedrooms Total
|
4 |
|
Amenities
|
Separate Electricity Meters |
|
Appliances
|
Water Meter, Water Heater, Dishwasher, Dryer, Refrigerator, Stove, Washer, Window Coverings |
|
Basement Development
|
Finished |
|
Basement Features
|
Walk Out |
|
Basement Type
|
N/a (finished) |
|
Construction Style Attachment
|
Detached |
|
Construction Style Split Level
|
Sidesplit |
|
Cooling Type
|
Central Air Conditioning |
|
Exterior Finish
|
Brick, Vinyl Siding |
|
Fireplace Present
|
Yes |
|
Foundation Type
|
Concrete |
|
Heating Fuel
|
Natural Gas |
|
Heating Type
|
Forced Air |
|
Type
|
House |
|
Utility Water
|
Municipal Water |
Land
|
Acreage
|
No |
|
Sewer
|
Sanitary Sewer |
|
Size Irregular
|
60.64 X 201.74 Ft |
|
Size Total Text
|
60.64 X 201.74 Ft |
Rooms
| Level |
Type |
Length |
Width |
Dimensions |
|
Basement |
Recreational, Games Room |
5.33 m |
6.46 m |
5.33 m x 6.46 m |
|
Lower Level |
Family Room |
4.28 m |
5.36 m |
4.28 m x 5.36 m |
|
Main Level |
Dining Room |
3.04 m |
3.45 m |
3.04 m x 3.45 m |
|
Main Level |
Kitchen |
3.86 m |
6.68 m |
3.86 m x 6.68 m |
|
Main Level |
Living Room |
3.43 m |
5.33 m |
3.43 m x 5.33 m |
|
Upper Level |
Primary Bedroom |
4.88 m |
4.99 m |
4.88 m x 4.99 m |
|
Upper Level |
Bedroom 2 |
2.68 m |
3.84 m |
2.68 m x 3.84 m |
|
Upper Level |
Bedroom 3 |
2.68 m |
2.76 m |
2.68 m x 2.76 m |
|
Upper Level |
Bedroom 4 |
2.68 m |
3.35 m |
2.68 m x 3.35 m |































