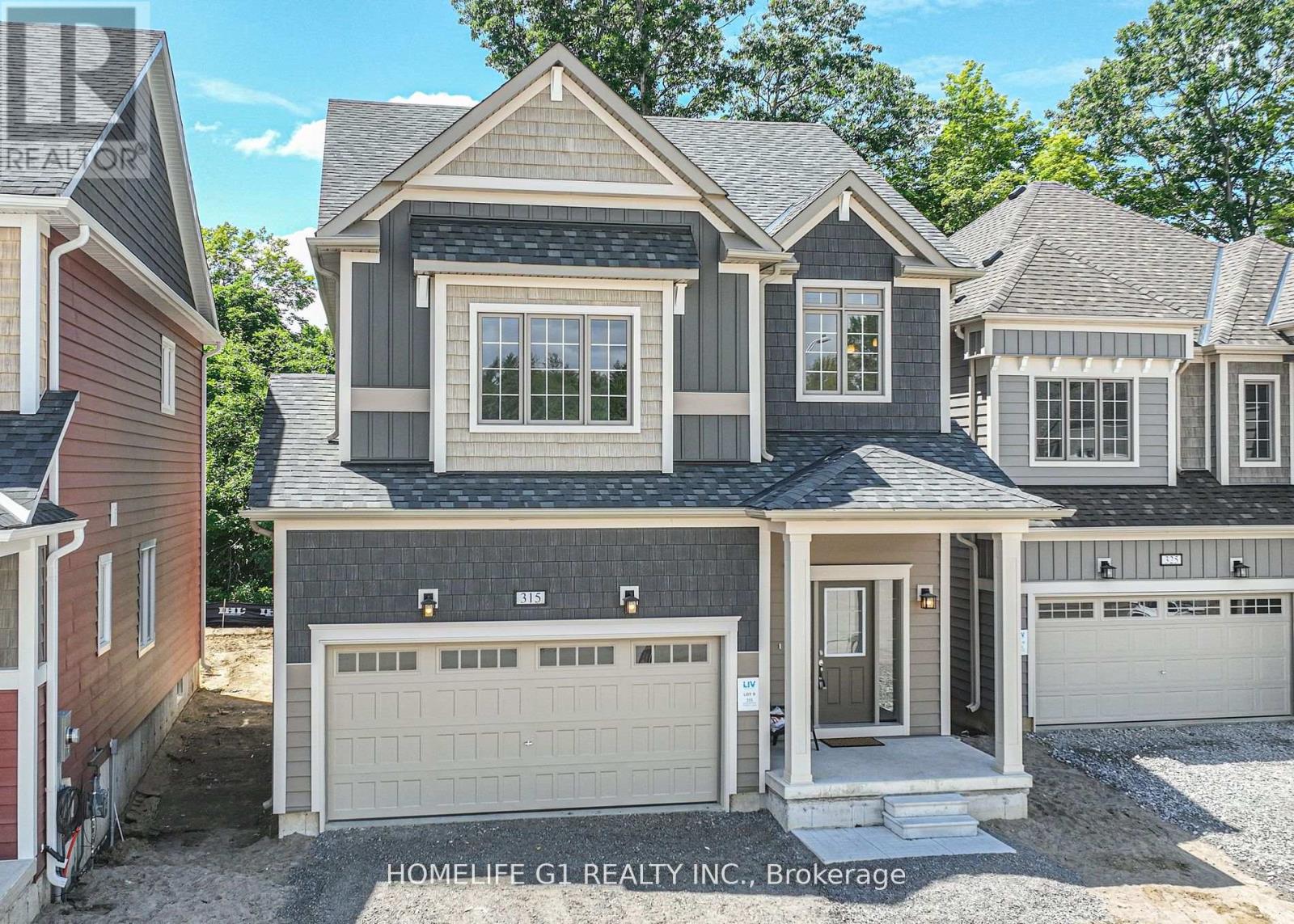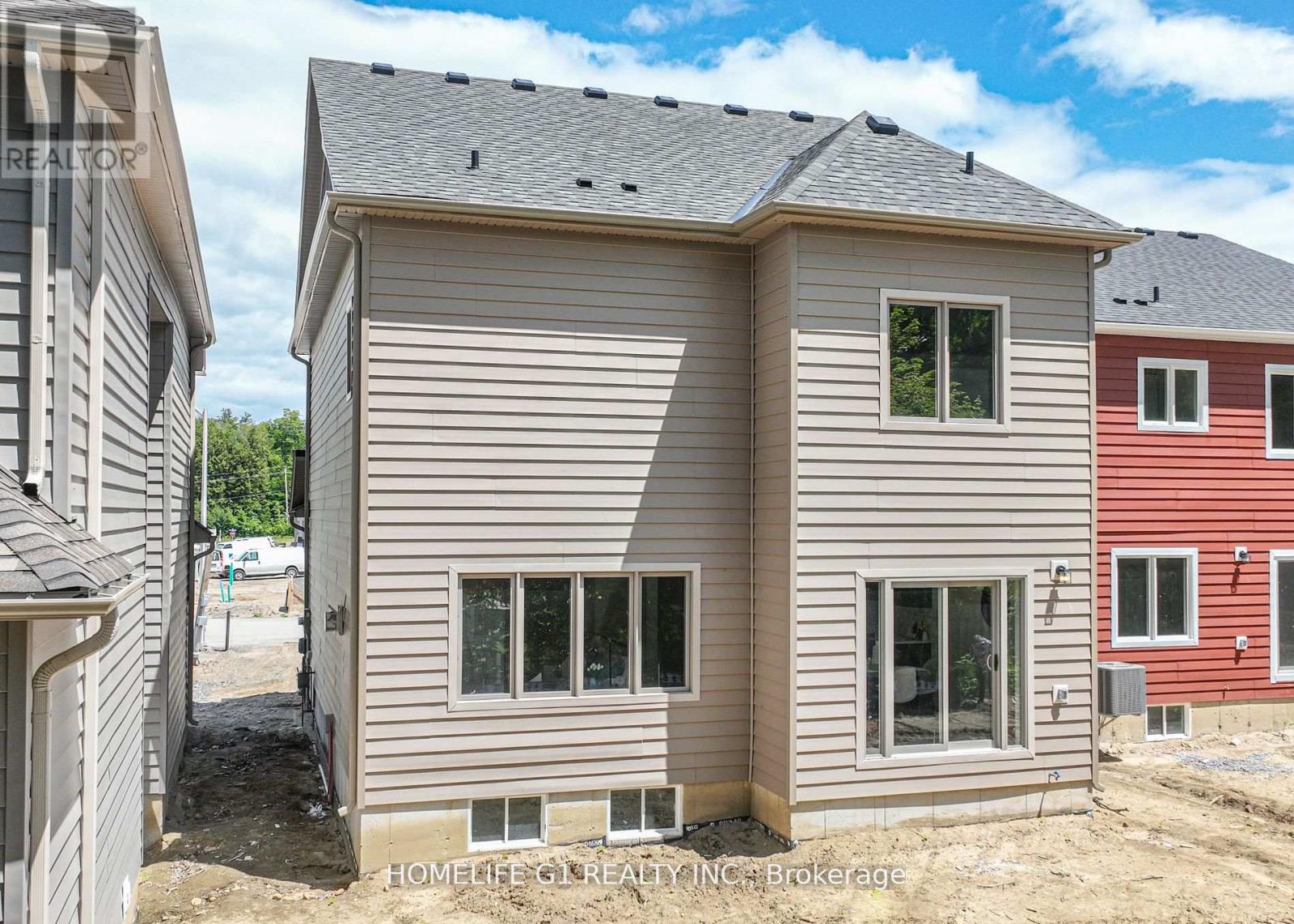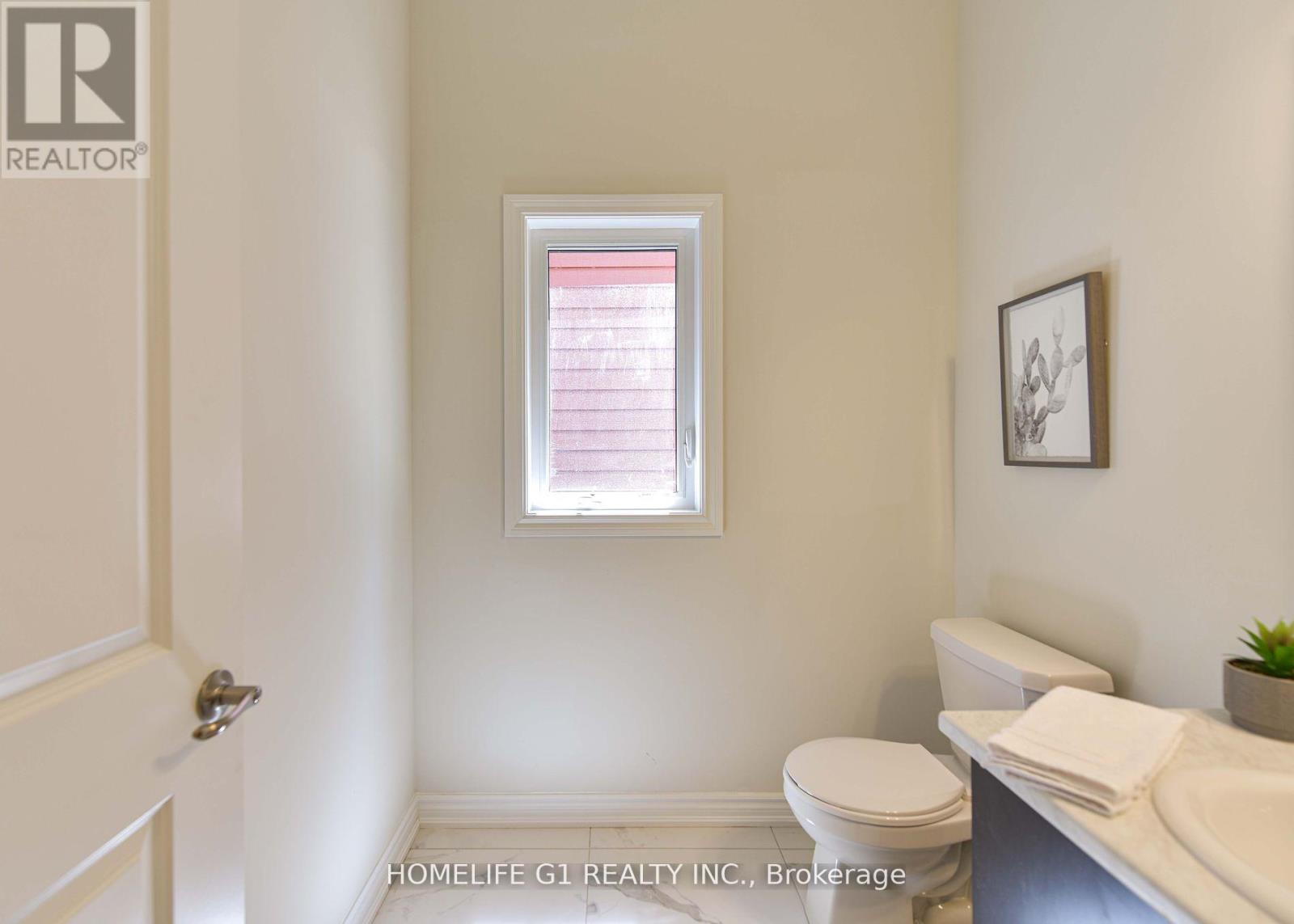4 Bedroom
3 Bathroom
Fireplace
Central Air Conditioning
Forced Air
$3,500 Monthly
This beautiful, brand new, never lived in detached home with double car garage could be what you have been looking for. Located in The Cedars at Brydon Bay in Gravenhurst, just a short drive from Lake Muskoka, Muskoka Wharf, and the commercial hub of Gravenhurst. It has plenty of sunshine with large windows, solid oak staircase, imported ceramic tiles in kitchen and bathrooms, quartz countertops, entrance to the mudroom through Garage, 9-foot ceilings, 10' ceiling in foyer, 5 S/S Appliances, Central AC & Vac, Automatic garage door opener, 6 car driveway, high end finishes and much more. **** EXTRAS **** Driveway sodding And Backyard Deck Are to Be Installed by the Builder (id:27910)
Property Details
|
MLS® Number
|
X9035903 |
|
Property Type
|
Single Family |
|
ParkingSpaceTotal
|
8 |
Building
|
BathroomTotal
|
3 |
|
BedroomsAboveGround
|
4 |
|
BedroomsTotal
|
4 |
|
BasementDevelopment
|
Unfinished |
|
BasementType
|
Full (unfinished) |
|
ConstructionStyleAttachment
|
Detached |
|
CoolingType
|
Central Air Conditioning |
|
ExteriorFinish
|
Wood, Vinyl Siding |
|
FireplacePresent
|
Yes |
|
FoundationType
|
Concrete |
|
HalfBathTotal
|
1 |
|
HeatingFuel
|
Natural Gas |
|
HeatingType
|
Forced Air |
|
StoriesTotal
|
2 |
|
Type
|
House |
|
UtilityWater
|
Municipal Water |
Parking
Land
|
Acreage
|
No |
|
Sewer
|
Sanitary Sewer |
|
SizeDepth
|
133 Ft ,3 In |
|
SizeFrontage
|
39 Ft ,1 In |
|
SizeIrregular
|
39.1 X 133.3 Ft |
|
SizeTotalText
|
39.1 X 133.3 Ft|under 1/2 Acre |
Rooms
| Level |
Type |
Length |
Width |
Dimensions |
|
Main Level |
Mud Room |
|
|
Measurements not available |
|
Main Level |
Great Room |
4.37 m |
4.62 m |
4.37 m x 4.62 m |
|
Main Level |
Dining Room |
|
|
Measurements not available |
|
Main Level |
Kitchen |
3.53 m |
3.05 m |
3.53 m x 3.05 m |
|
Upper Level |
Bathroom |
|
|
Measurements not available |
|
Upper Level |
Primary Bedroom |
4.67 m |
3.91 m |
4.67 m x 3.91 m |
|
Upper Level |
Bedroom 2 |
4.09 m |
3 m |
4.09 m x 3 m |
|
Upper Level |
Bedroom 3 |
3.45 m |
2.9 m |
3.45 m x 2.9 m |
|
Upper Level |
Bedroom 4 |
3.45 m |
2.9 m |
3.45 m x 2.9 m |
|
Upper Level |
Laundry Room |
|
|
Measurements not available |
































