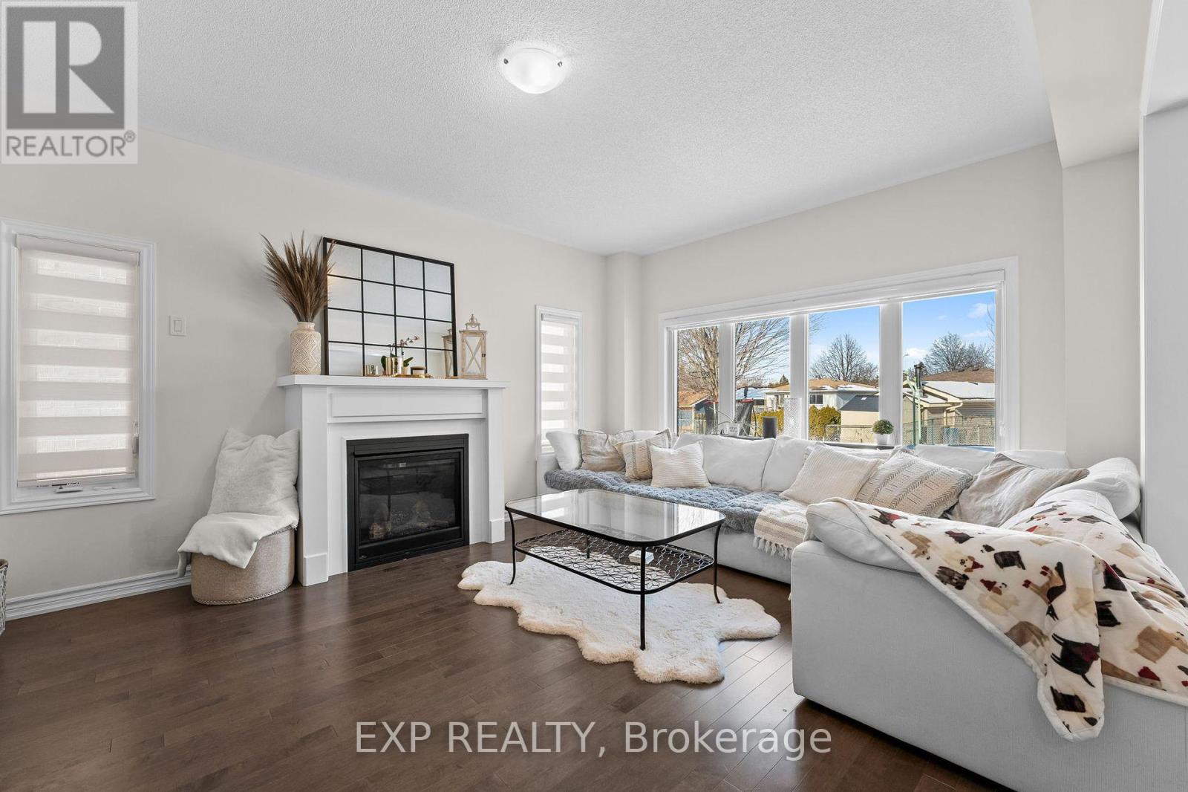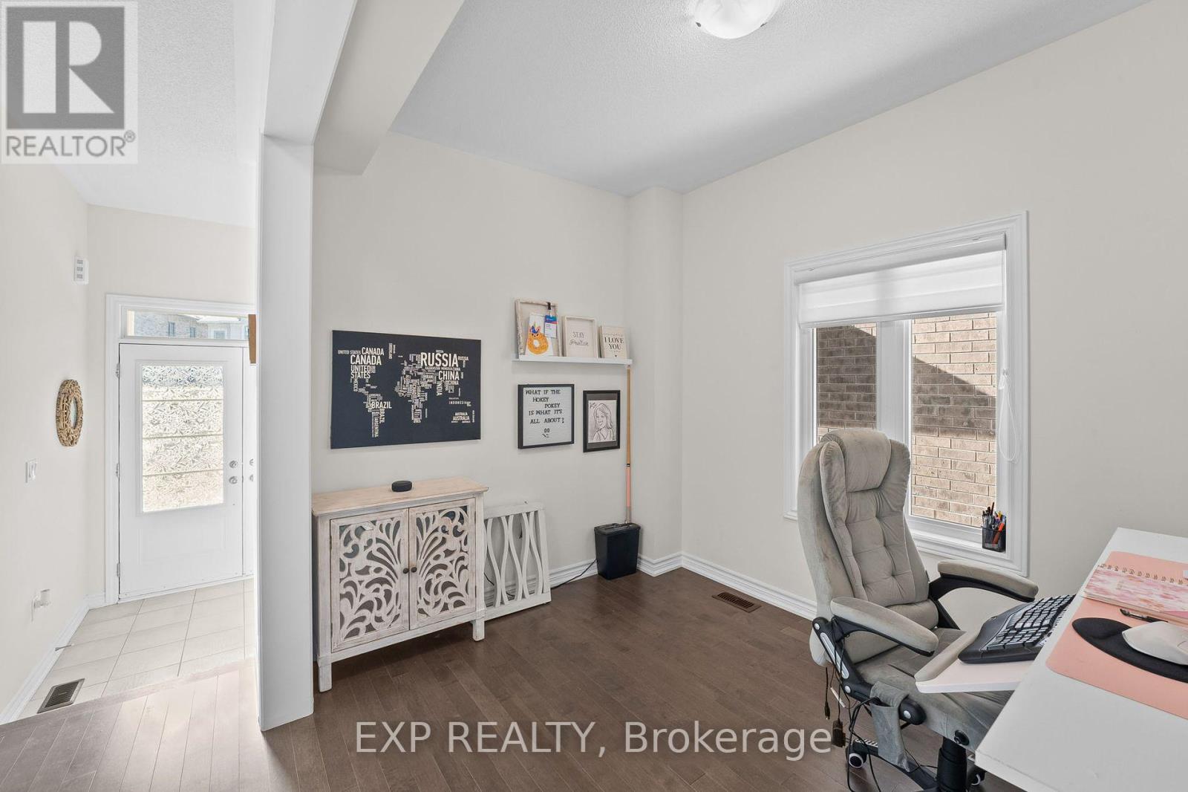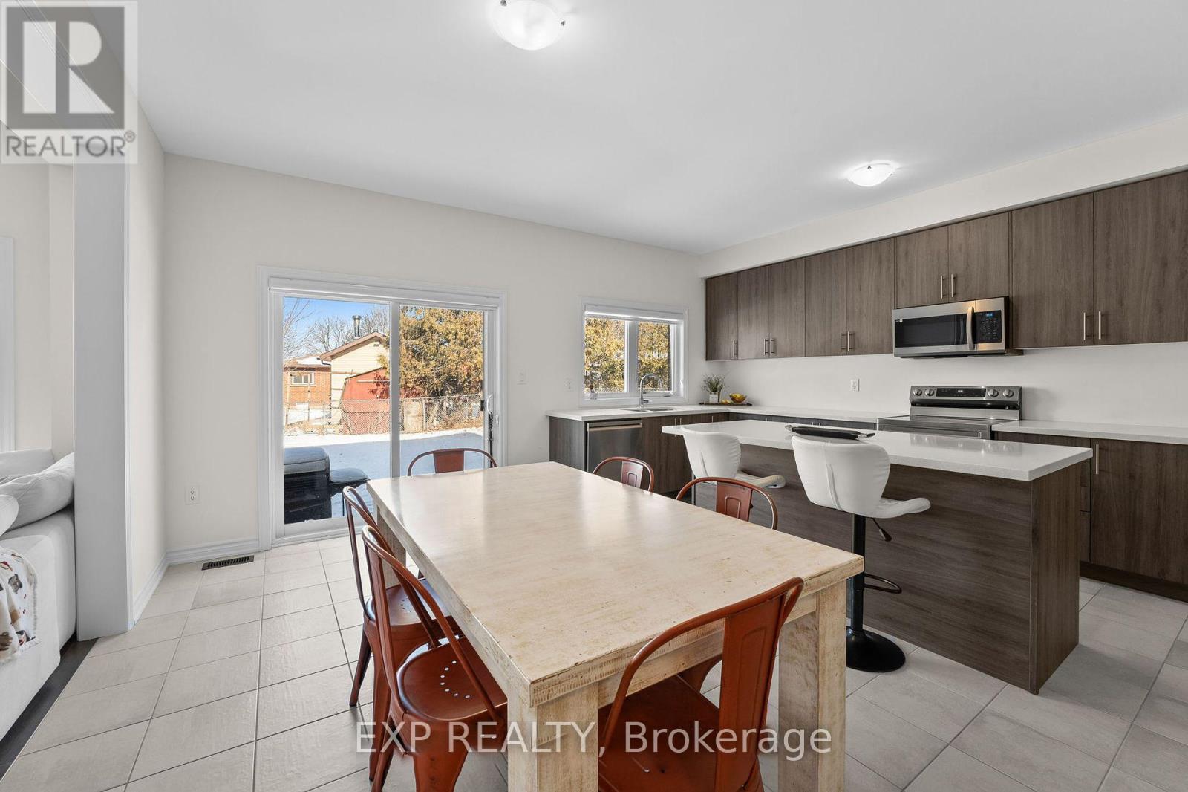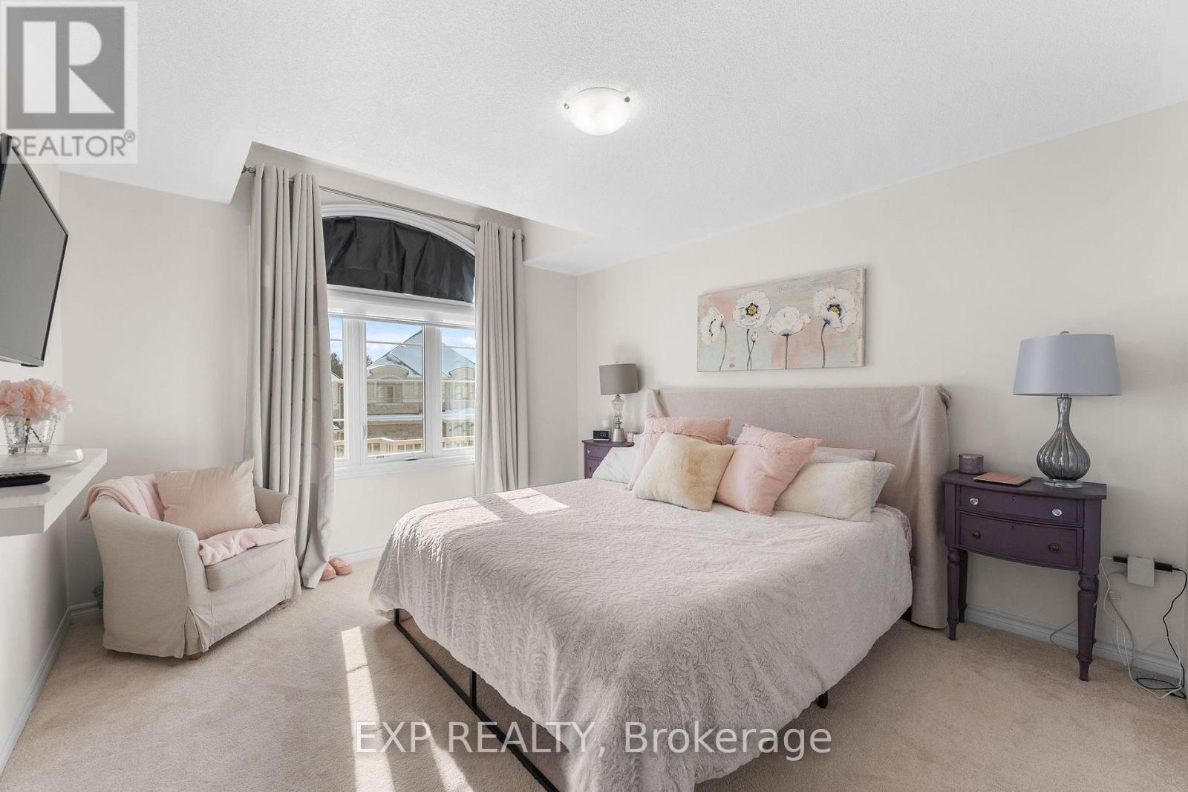4 Bedroom
4 Bathroom
Fireplace
Central Air Conditioning
Forced Air
$3,900 Monthly
Welcome To This Elegant 4-Bedroom, 4-Bathroom Detached House Located In The Prestigious Eastdale Community Of Oshawa. This Home Seamlessly Combines Convenience And Luxury For The Perfect Living Experience. Upon Entry, You'll Find A Spacious Den That Can Serve As A Home Office Or A Serene Reading Nook. The Inviting Living Area Is Perfect For Entertaining, And The Sunlit Family Room Offers A Warm, Cozy Ambiance. Additionally, there are two living areas and one dining area, providing ample space for relaxation and social gatherings. The Dining Area Is Spacious Enough For Hosting Dinners, And The Kitchen Is A Chef's Dream With Its Sleek Countertops And Stainless Steel Appliances. The Second Floor Features Four Comfortable Bedrooms, Including A Luxurious Primary Suite With A Private Ensuite Bathroom And A Walk-In Closet. Situated just 5 minutes from Highway 401 and 10 minutes from Highway 407, Shopping Centers, And Schools, This Home Ensures You Have Easy Access To All Modern Amenities. Seize This Incredible Opportunity To Lease This Beautiful Home In Eastdale, Oshawa! Contact Us Today To Arrange A Showing. (id:27910)
Property Details
|
MLS® Number
|
E8368052 |
|
Property Type
|
Single Family |
|
Community Name
|
Eastdale |
|
Parking Space Total
|
4 |
Building
|
Bathroom Total
|
4 |
|
Bedrooms Above Ground
|
4 |
|
Bedrooms Total
|
4 |
|
Basement Development
|
Unfinished |
|
Basement Type
|
N/a (unfinished) |
|
Construction Style Attachment
|
Detached |
|
Cooling Type
|
Central Air Conditioning |
|
Exterior Finish
|
Brick |
|
Fireplace Present
|
Yes |
|
Foundation Type
|
Unknown |
|
Heating Fuel
|
Natural Gas |
|
Heating Type
|
Forced Air |
|
Stories Total
|
2 |
|
Type
|
House |
|
Utility Water
|
Municipal Water |
Parking
Land
|
Acreage
|
No |
|
Sewer
|
Sanitary Sewer |
Rooms
| Level |
Type |
Length |
Width |
Dimensions |
|
Second Level |
Bedroom |
5.48 m |
4.87 m |
5.48 m x 4.87 m |
|
Second Level |
Bedroom 2 |
3.68 m |
3.99 m |
3.68 m x 3.99 m |
|
Second Level |
Bedroom 3 |
3.35 m |
5.24 m |
3.35 m x 5.24 m |
|
Second Level |
Bedroom 4 |
3.65 m |
3.96 m |
3.65 m x 3.96 m |
|
Main Level |
Living Room |
3.96 m |
4.14 m |
3.96 m x 4.14 m |
|
Main Level |
Dining Room |
4.81 m |
3.35 m |
4.81 m x 3.35 m |
|
Main Level |
Kitchen |
2.43 m |
4.69 m |
2.43 m x 4.69 m |
|
Main Level |
Eating Area |
2.98 m |
4.69 m |
2.98 m x 4.69 m |
|
Main Level |
Laundry Room |
|
|
Measurements not available |
































