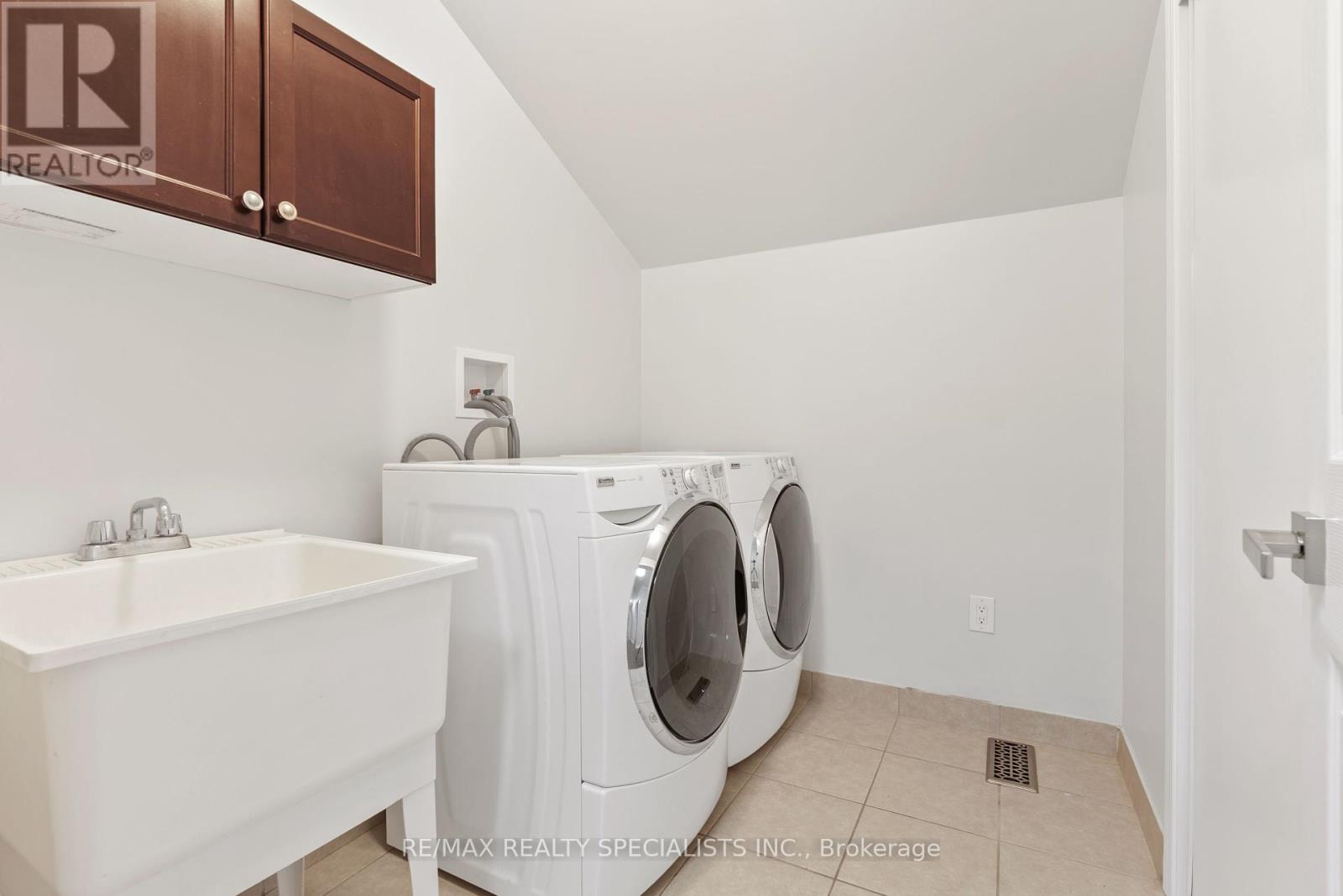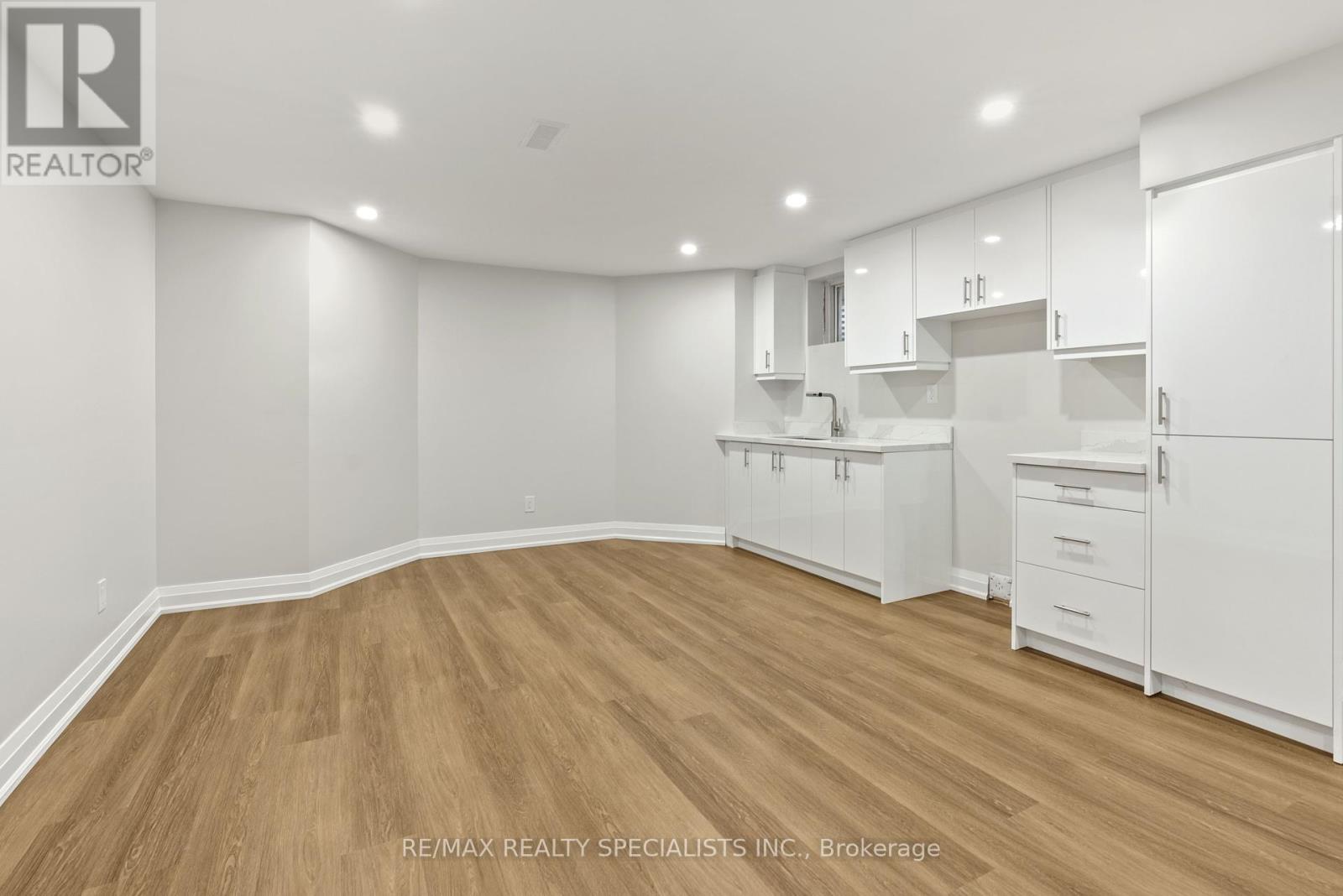315 Pringle Avenue Milton, Ontario L9T 7N1
$1,309,000
Completely renovated and upgraded!!! Excellent value and location!!! With stone and stucco elevation, this house boasts four bedrooms. There is a spacious modern kitchen with a breakfast area, a large island with granite counter tops. Modern backsplash with a beautiful design. The main level has new hand scraped hardwood floors. LED pot lights on main floor. Crown mouldings throughout the house. Lots of upgrades. Seeing is believing. Close to Escarpment View Public School and Queen Of Heaven (Catholic). Must see before its gone! Potential of extra income from the Basement. **** EXTRAS **** Furnace, Air Conditioner, All Window Coverings, All ELF's, Stainless Steel Fridge, Stove, Dishwasher, Washer, Dryer, GDO's, All Hardwired Cameras, All TV Mounts, Central Vac, Built-In Shelving. (id:27910)
Open House
This property has open houses!
2:00 pm
Ends at:4:00 pm
2:00 pm
Ends at:4:00 pm
Property Details
| MLS® Number | W8418430 |
| Property Type | Single Family |
| Community Name | Scott |
| Amenities Near By | Hospital, Public Transit, Schools |
| Parking Space Total | 4 |
Building
| Bathroom Total | 4 |
| Bedrooms Above Ground | 4 |
| Bedrooms Below Ground | 1 |
| Bedrooms Total | 5 |
| Basement Development | Finished |
| Basement Type | N/a (finished) |
| Construction Style Attachment | Detached |
| Cooling Type | Central Air Conditioning |
| Exterior Finish | Brick |
| Foundation Type | Stone |
| Heating Fuel | Natural Gas |
| Heating Type | Forced Air |
| Stories Total | 2 |
| Type | House |
| Utility Water | Municipal Water |
Parking
| Garage |
Land
| Acreage | No |
| Land Amenities | Hospital, Public Transit, Schools |
| Sewer | Sanitary Sewer |
| Size Irregular | 34 X 80 Ft |
| Size Total Text | 34 X 80 Ft |
Rooms
| Level | Type | Length | Width | Dimensions |
|---|---|---|---|---|
| Second Level | Primary Bedroom | 4.66 m | 4.08 m | 4.66 m x 4.08 m |
| Second Level | Bedroom 2 | 3.05 m | 2.78 m | 3.05 m x 2.78 m |
| Second Level | Bedroom 3 | 3.05 m | 3.05 m | 3.05 m x 3.05 m |
| Second Level | Bedroom 4 | 3.23 m | 3.01 m | 3.23 m x 3.01 m |
| Main Level | Great Room | 4.57 m | 4.23 m | 4.57 m x 4.23 m |
| Main Level | Dining Room | 3.84 m | 3.35 m | 3.84 m x 3.35 m |
| Main Level | Kitchen | 3.66 m | 2.62 m | 3.66 m x 2.62 m |
| Main Level | Eating Area | 3.65 m | 2.74 m | 3.65 m x 2.74 m |








































