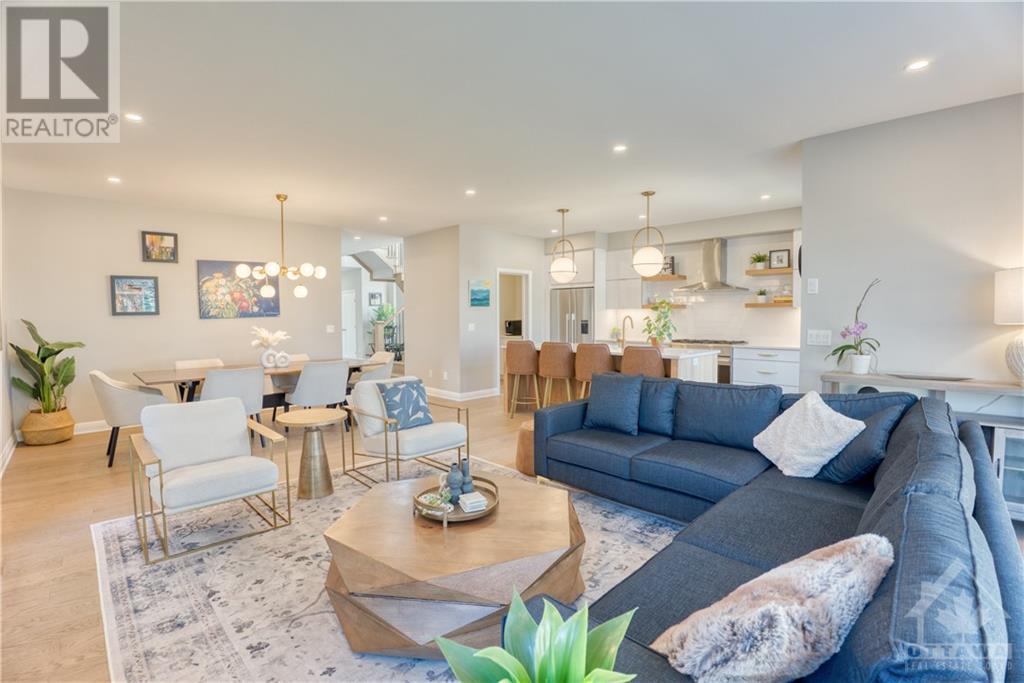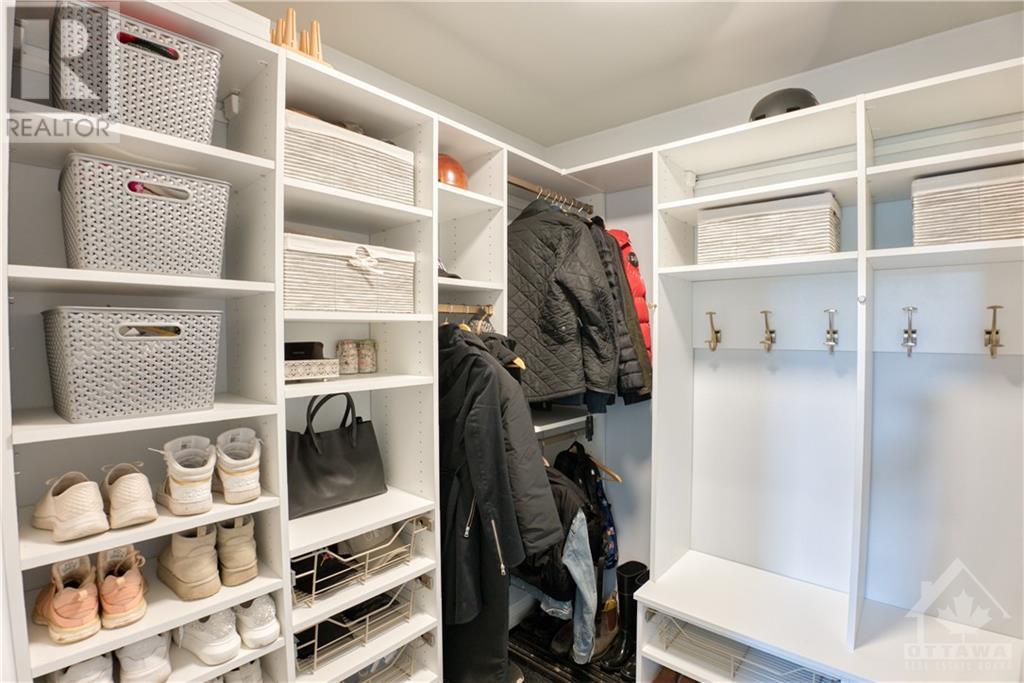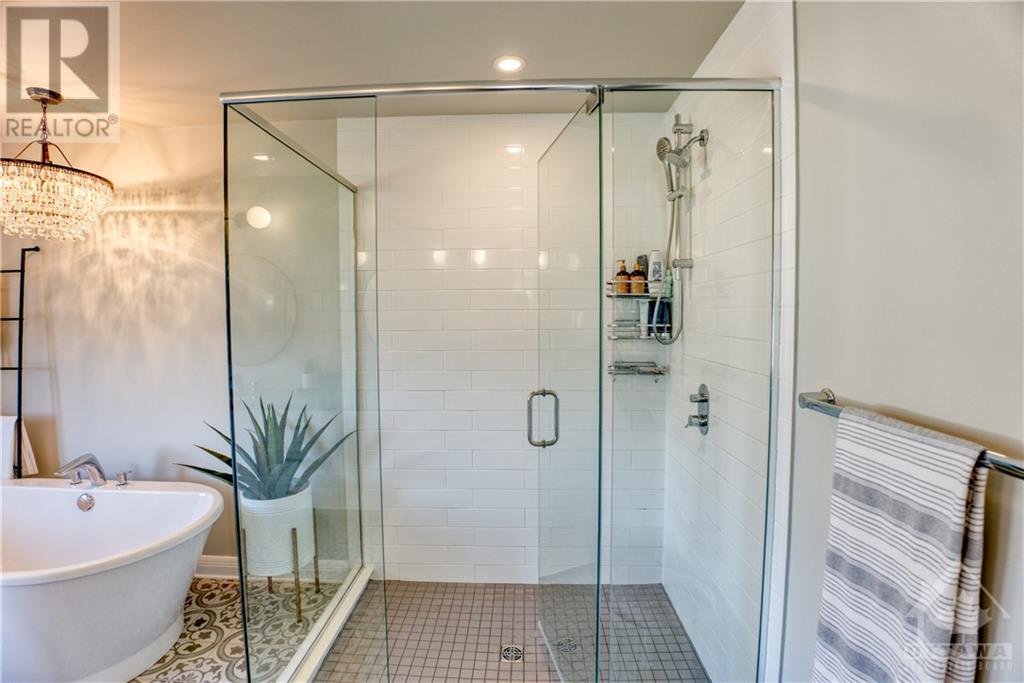4 Bedroom
3 Bathroom
Fireplace
Central Air Conditioning
Forced Air
$1,398,000
Situated in Wateridge Village on a premium lot overlooking Veterans' Park, this stunning Uniform built 4 bedroom single is a must-see. Upon entering this expansive sun-filled home you are met with thoughtful custom designer finishes at every turn. Main floor with convenient mudroom, powder room, home office & open concept living/dining area complete with fireplace. Gourmet kitchen boasts premium Fisher & Paykel appliances with 5-burner gas range, large sit up island perfect for entertaining, pantry with ample storage & extra counter space. 2nd level boasts an expansive primary bedroom with walk-in closet, luxurious ensuite with soaker tub, dual vanity & spacious glass shower. Practical laundry room, 4-piece bath & 3 well-proportioned bedrooms complete the upper level. Enjoy a morning coffee relaxing on your wrap-around porch or BBQ with friends in your inviting backyard. Located in proximity to Ottawa River, Montfort Hospital & short commute to downtown. (id:28469)
Property Details
|
MLS® Number
|
1417514 |
|
Property Type
|
Single Family |
|
Neigbourhood
|
Wateridge Village |
|
AmenitiesNearBy
|
Recreation Nearby |
|
Easement
|
Right Of Way |
|
Features
|
Park Setting |
|
ParkingSpaceTotal
|
4 |
Building
|
BathroomTotal
|
3 |
|
BedroomsAboveGround
|
4 |
|
BedroomsTotal
|
4 |
|
Appliances
|
Refrigerator, Dishwasher, Dryer, Hood Fan, Microwave, Stove, Washer, Blinds |
|
BasementDevelopment
|
Unfinished |
|
BasementType
|
Full (unfinished) |
|
ConstructedDate
|
2021 |
|
ConstructionStyleAttachment
|
Detached |
|
CoolingType
|
Central Air Conditioning |
|
ExteriorFinish
|
Brick, Siding |
|
FireplacePresent
|
Yes |
|
FireplaceTotal
|
1 |
|
Fixture
|
Drapes/window Coverings |
|
FlooringType
|
Wall-to-wall Carpet, Tile, Other |
|
FoundationType
|
Poured Concrete |
|
HalfBathTotal
|
1 |
|
HeatingFuel
|
Natural Gas |
|
HeatingType
|
Forced Air |
|
StoriesTotal
|
2 |
|
Type
|
House |
|
UtilityWater
|
Municipal Water |
Parking
Land
|
Acreage
|
No |
|
FenceType
|
Fenced Yard |
|
LandAmenities
|
Recreation Nearby |
|
Sewer
|
Municipal Sewage System |
|
SizeDepth
|
108 Ft ,3 In |
|
SizeFrontage
|
48 Ft ,9 In |
|
SizeIrregular
|
48.75 Ft X 108.27 Ft |
|
SizeTotalText
|
48.75 Ft X 108.27 Ft |
|
ZoningDescription
|
Residential |
Rooms
| Level |
Type |
Length |
Width |
Dimensions |
|
Second Level |
Primary Bedroom |
|
|
20'1" x 15'1" |
|
Second Level |
5pc Ensuite Bath |
|
|
13'4" x 9'7" |
|
Second Level |
Other |
|
|
9'8" x 6'8" |
|
Second Level |
Laundry Room |
|
|
7'10" x 6'2" |
|
Second Level |
4pc Bathroom |
|
|
9'7" x 5'5" |
|
Second Level |
Bedroom |
|
|
12'5" x 11'10" |
|
Second Level |
Bedroom |
|
|
12'4" x 11'10" |
|
Second Level |
Bedroom |
|
|
12'3" x 9'10" |
|
Basement |
Storage |
|
|
24'0" x 19'8" |
|
Basement |
Storage |
|
|
14'6" x 6'2" |
|
Main Level |
Living Room |
|
|
15'9" x 15'6" |
|
Main Level |
Kitchen |
|
|
15'3" x 9'7" |
|
Main Level |
Dining Room |
|
|
12'5" x 10'0" |
|
Main Level |
Office |
|
|
12'0" x 9'6" |
|
Main Level |
Foyer |
|
|
14'6" x 4'7" |
|
Main Level |
Mud Room |
|
|
6'8" x 6'7" |
|
Main Level |
Pantry |
|
|
8'2" x 4'0" |
|
Main Level |
2pc Bathroom |
|
|
7'0" x 3'0" |
































